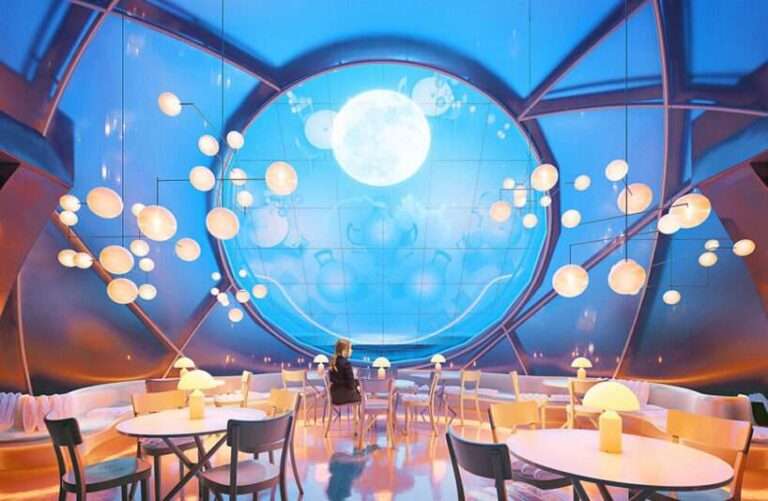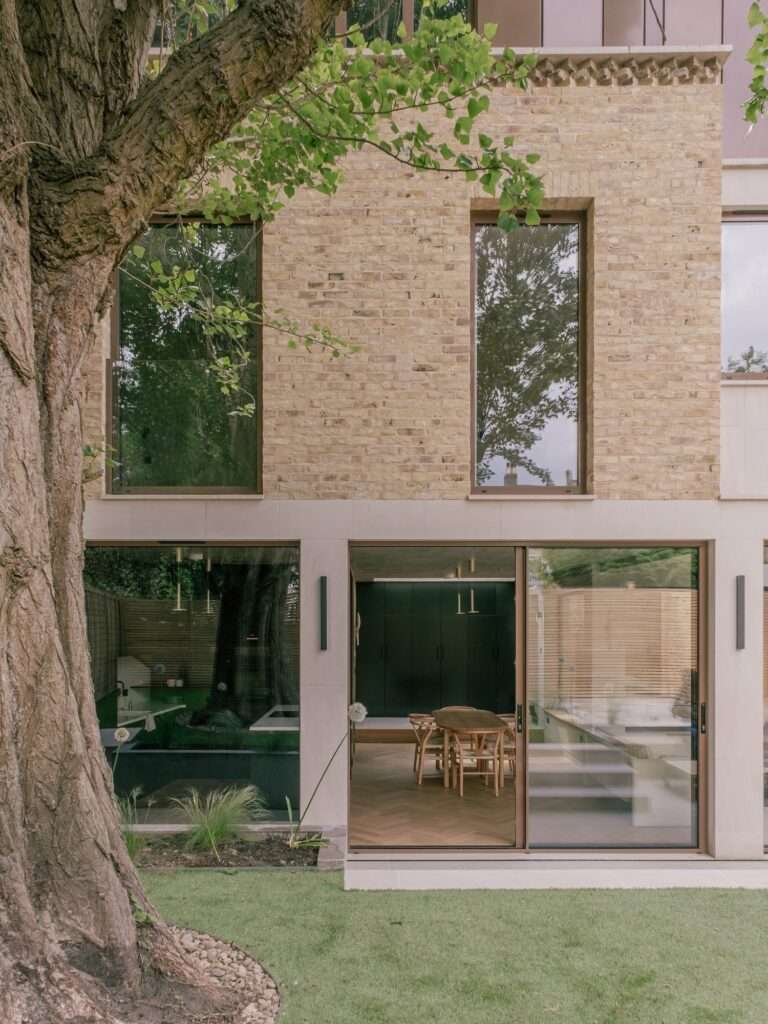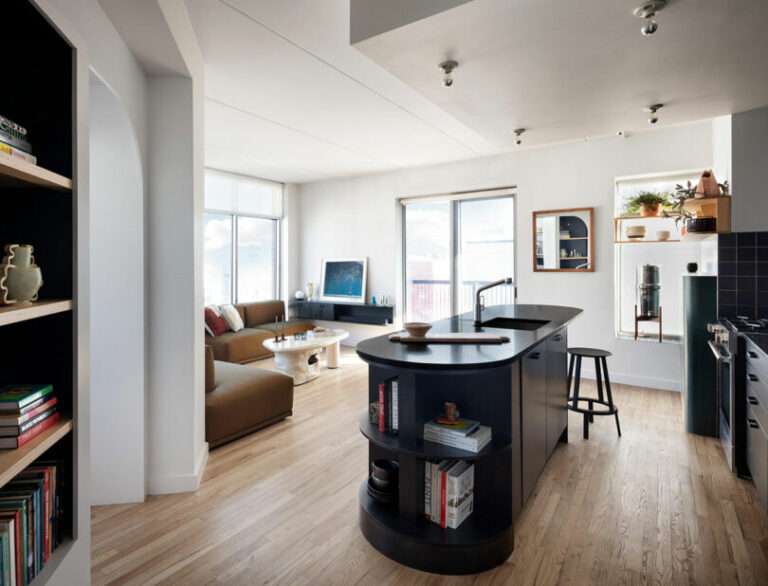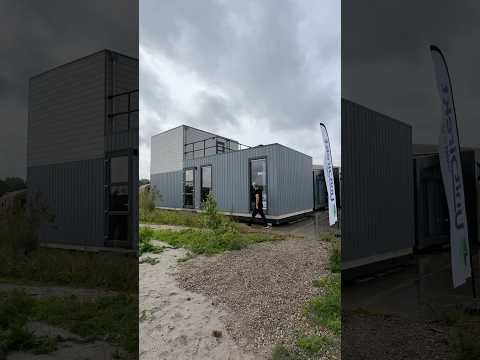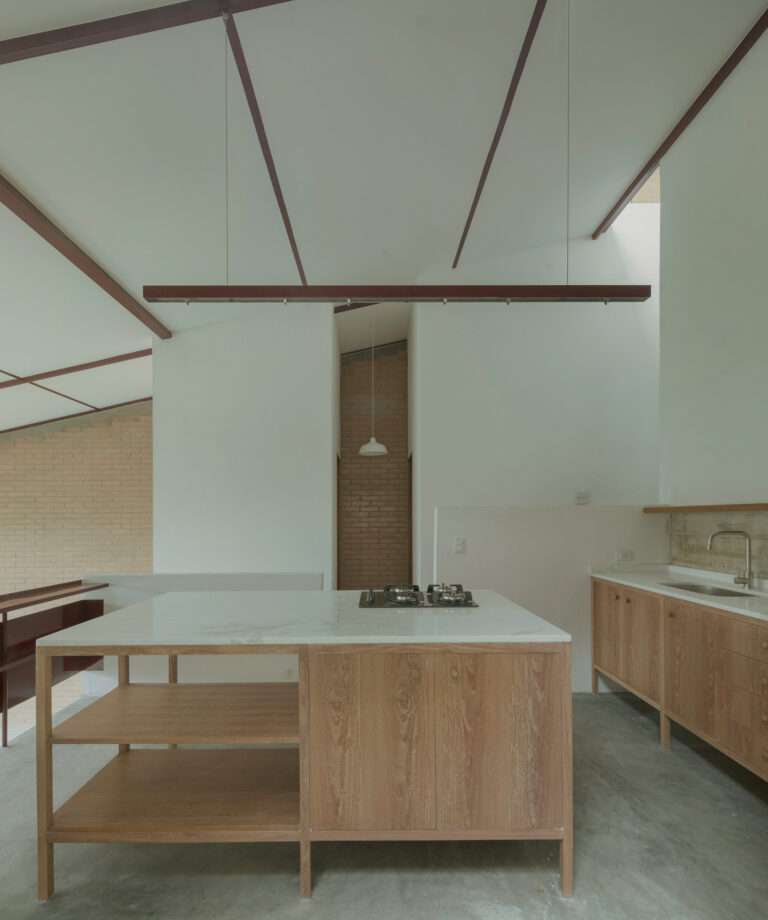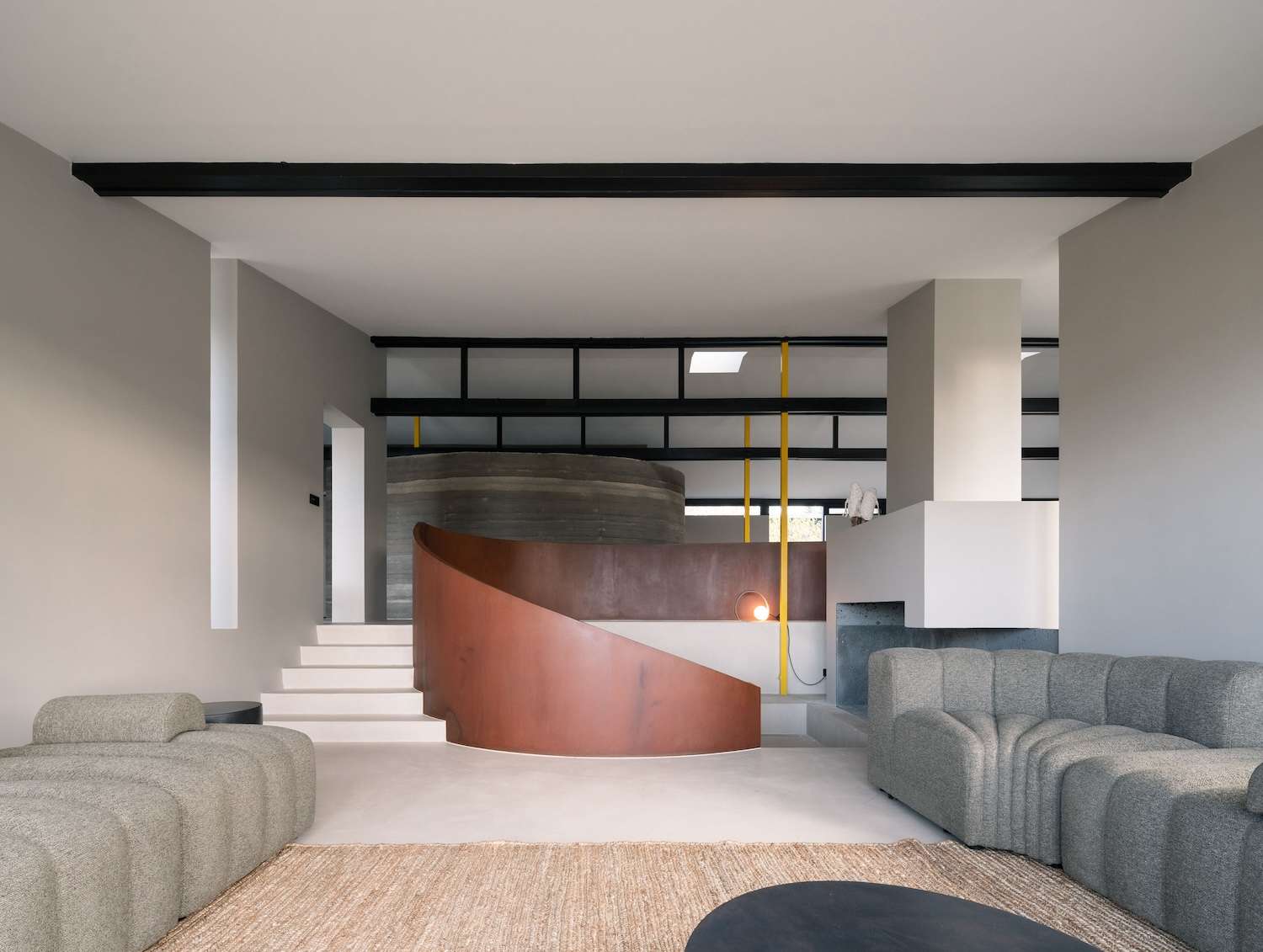
Curvilinear Serenity is a minimalist residence located in Garðabær, Iceland, designed by ARG architects. This single-family home on the Arnarnes peninsula stands as a tribute to the area’s rich heritage, preserving the character of its predecessor while embracing modern design. The interior design draws inspiration from the original landscape and the dynamics of human interaction. Three distinct curves, symbolizing earth, fire, and a tree, now define the interior, subtly reminding occupants of the land’s natural essence before the house was built. This design approach strengthens the connection between residents and their surroundings. During the construction, an unexpected discovery of a habitat for bees and birds influenced the project significantly.
The roof was extended to create a nurturing environment for local wildlife, fostering a unique synergy between nature and the built structure. A standout feature of the project is the striking rammed earth wall. Discovered during excavation for a new piping system, surplus soil was transformed into this central architectural element. The wall adds character and texture to the home while exemplifying sustainable design principles. Every aspect of the project, from landscape and interior design to the overall structure, was meticulously curated by the dedicated team. Their commitment to a holistic vision ensured the seamless integration of architectural elements, with a strong emphasis on sustainability. Materials from the site were maximized, and elements from the old house were repurposed, minimizing waste and embracing eco-friendly practices.
