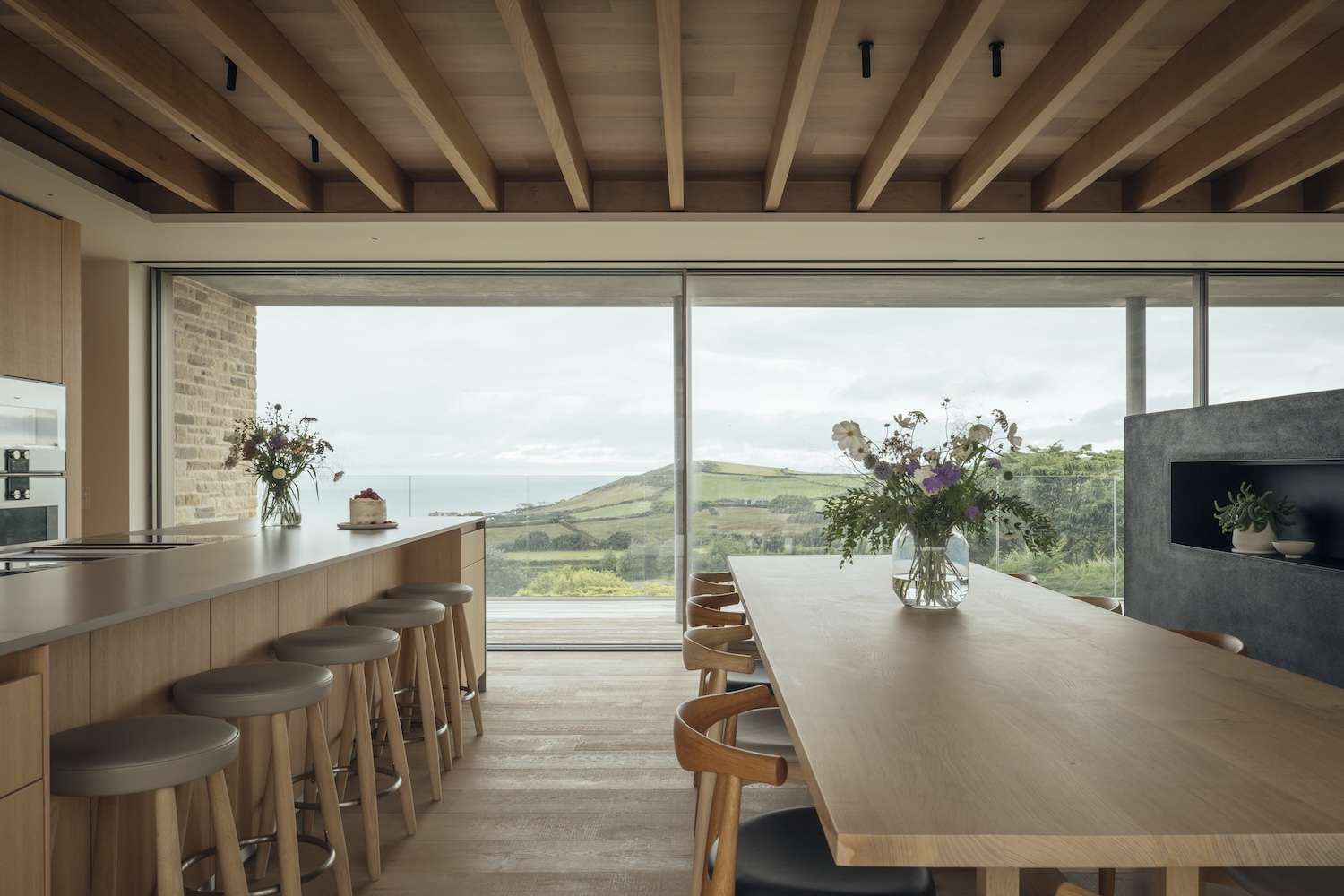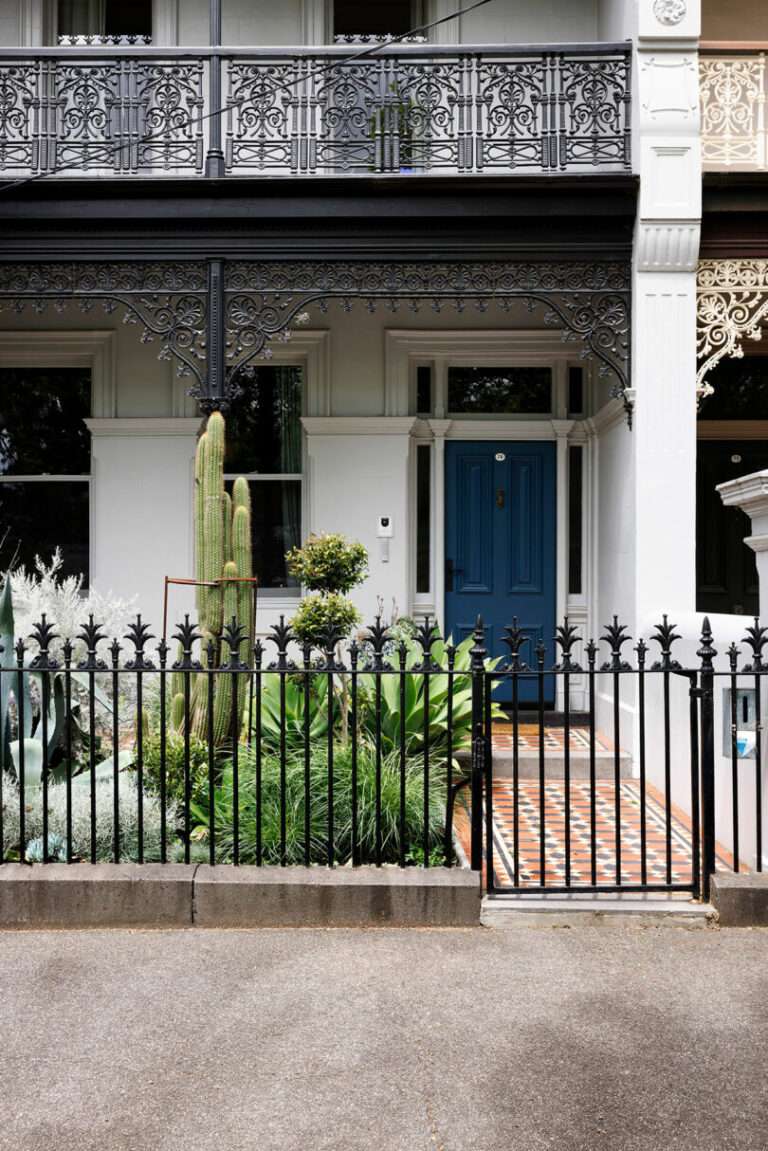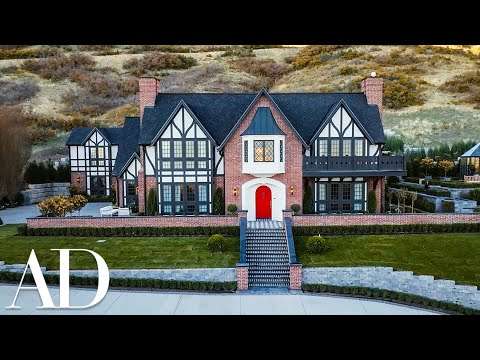
Devon Bay House is a minimal home located in North Devon District, United Kingdom, designed by McLean Quinlan. The house emerges from its steeply sloping site like a natural geological formation, its soft arc echoing the undulating rhythm of the nearby slate cliffs. This is not mere architectural mimicry but a sophisticated understanding of how built forms can enter into dialogue with their surroundings. The strategy recalls the work of Hassan Fathy in Egypt or Peter Zumthor in Switzerland, architects who recognized that meaningful contemporary design must grow from intimate knowledge of local materials and building traditions rather than impose foreign vocabularies upon resistant landscapes.
The decision to ground the structure in local stone reveals a material intelligence that extends beyond mere aesthetics. Stone, particularly the slate that defines this coastal region, carries within it the compressed history of geological time. Each piece tells the story of ancient seas and shifting continents, making the house not simply a shelter but a participant in the ongoing narrative of place. The thick stone walls, punctuated by deep-set windows and carefully carved voids, demonstrate how traditional masonry techniques can be reinterpreted for contemporary comfort without sacrificing their essential character.
The interior palette of light timber, natural stone, and neutral tones creates what might be called a grammar of restraint. This approach to material selection reflects a broader movement in contemporary design toward what the Japanese call wabi-sabi, finding beauty in natural imperfection and the honest expression of materials. The floor-to-ceiling windows function not merely as apertures for light but as carefully framed compositions that transform the volatile drama of the North Devon coast into a series of living paintings.
The building’s organizational logic reveals sophisticated thinking about how domestic space can respond to both solar orientation and topographical constraints. By elevating the primary living spaces to capture western views while positioning bedrooms toward the southeast, the design acknowledges that good architecture must choreograph both public gathering and private retreat. The open-plan living area, with its dual-aspect windows, creates what Christopher Alexander would recognize as a pattern of natural light that supports human activity throughout the day.





