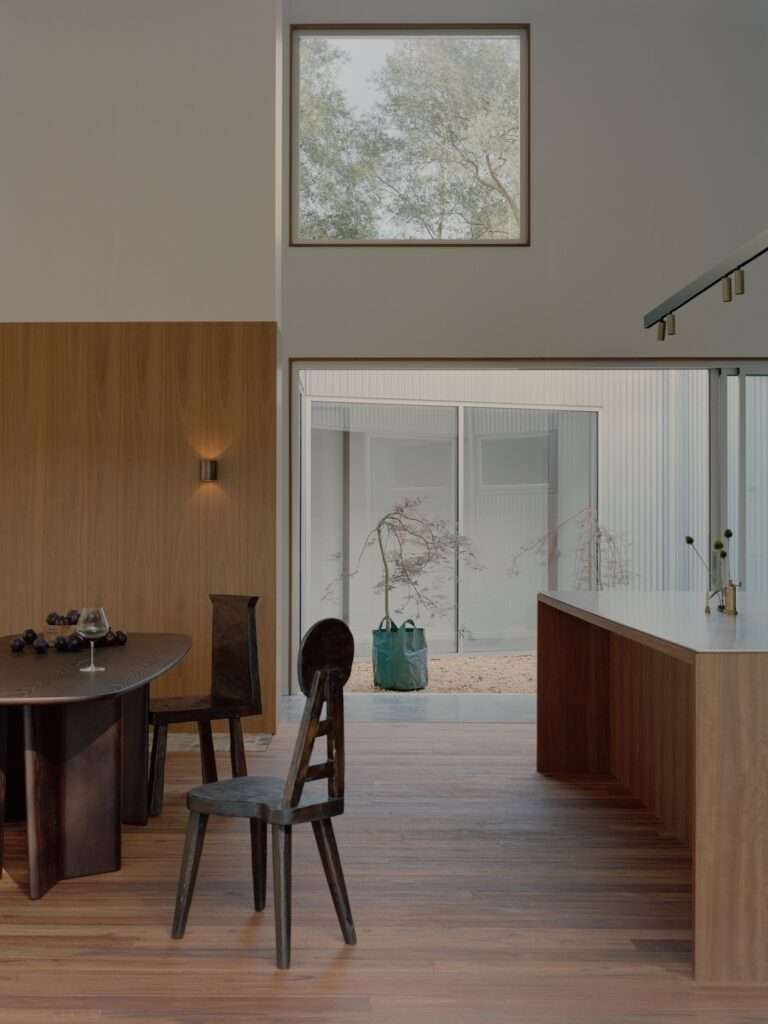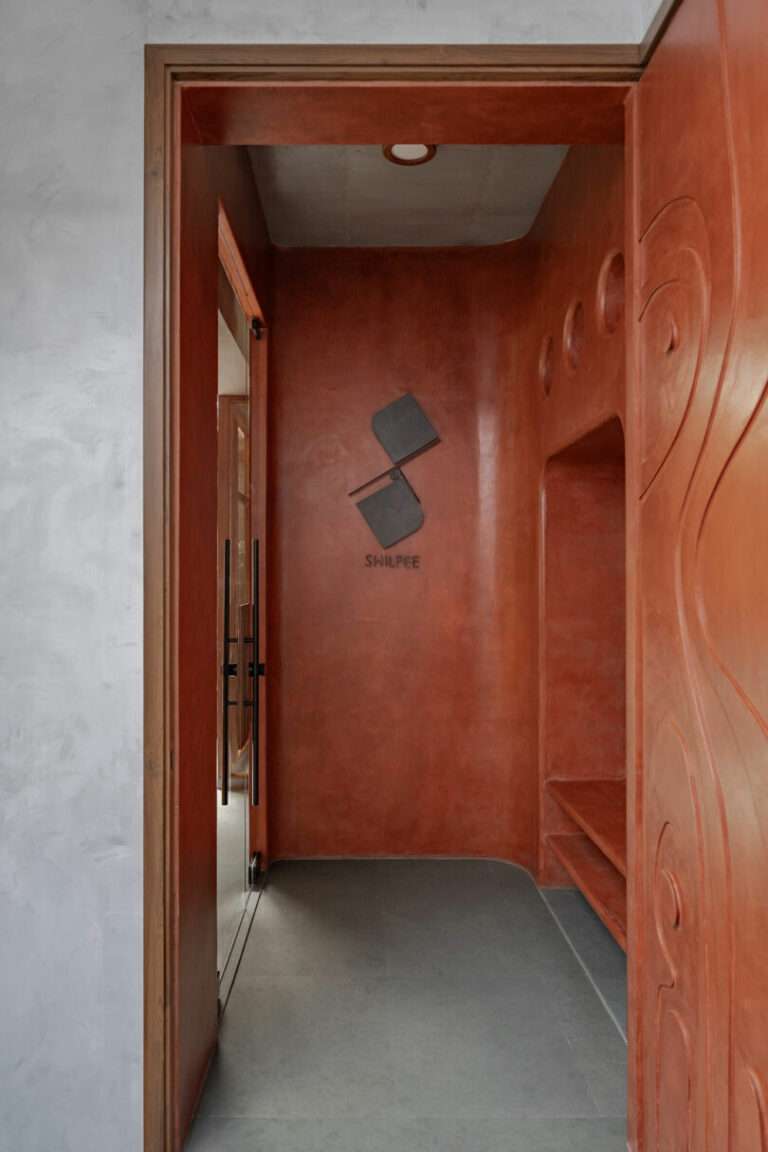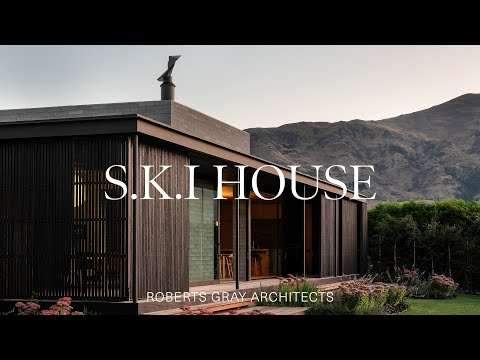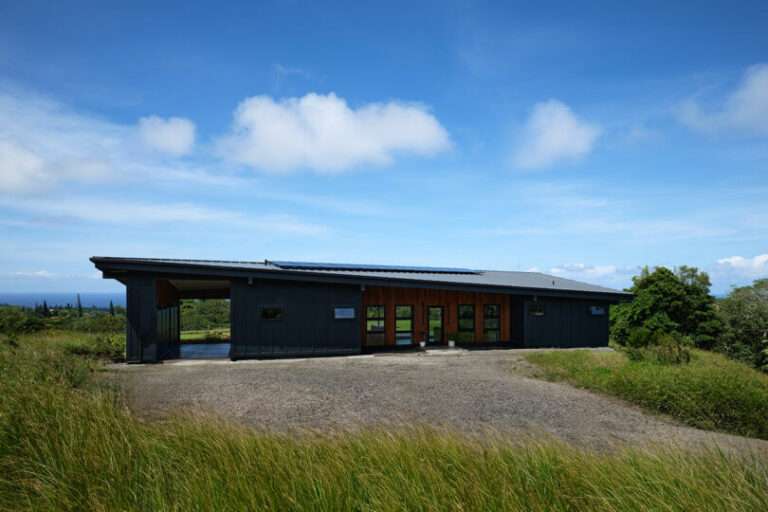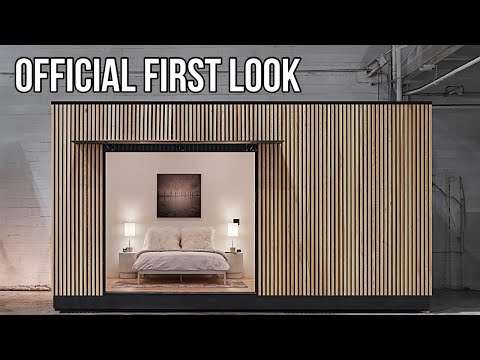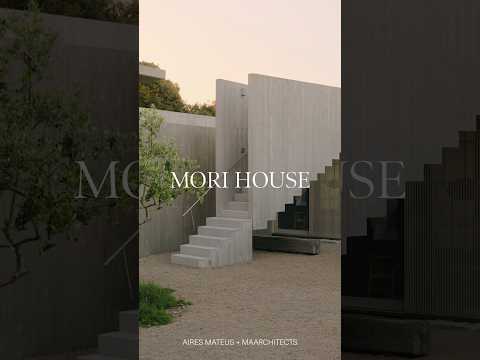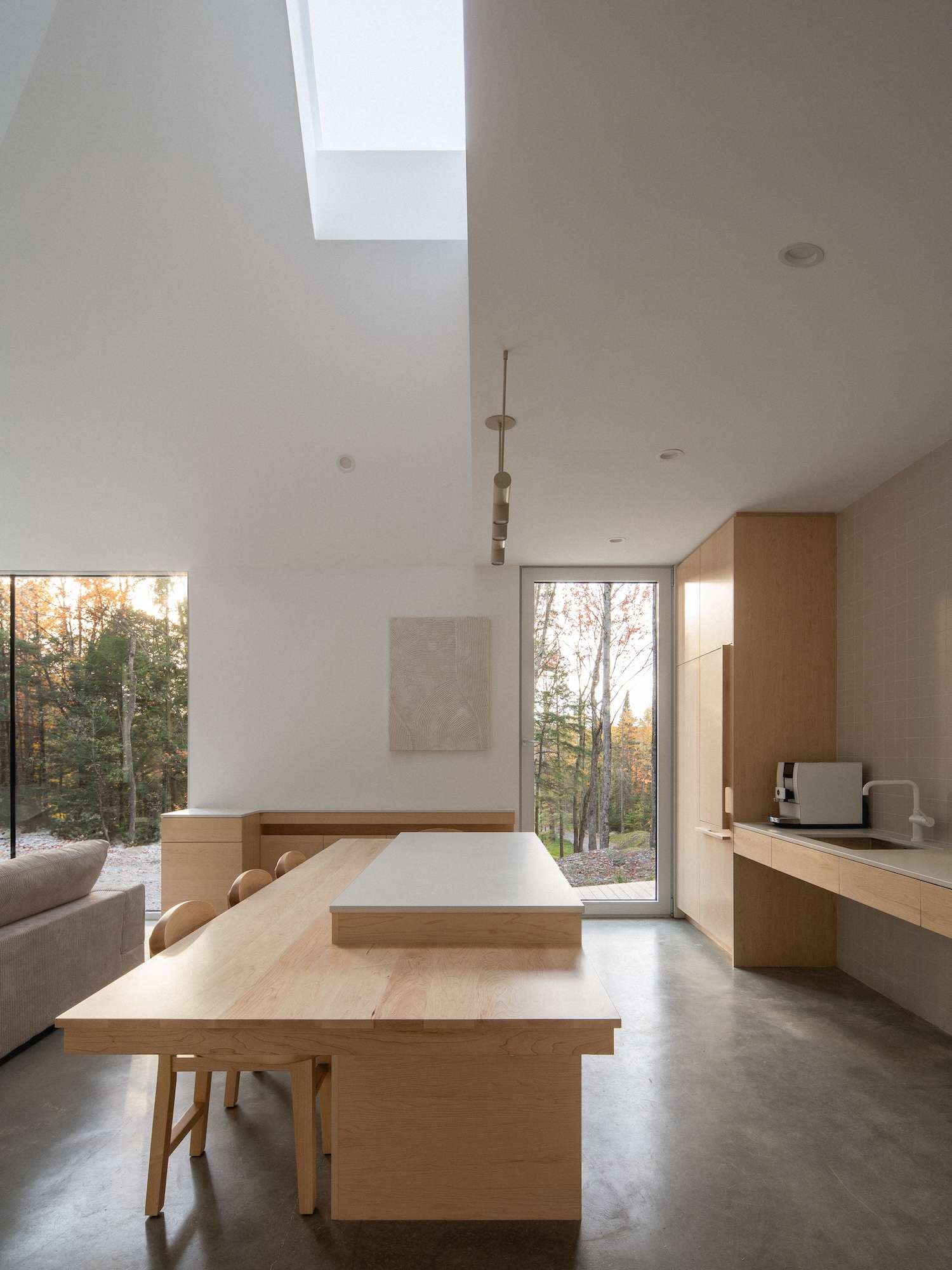
Habitat Selenite is a minimal residence located in Eastman, Canada, designed by _naturehumaine. Designed for a young self-builder couple, this compact chalet addresses ambitious goals of accessibility and tranquility within a minimalist framework. The project prioritizes universal accessibility without compromising on design quality. Recognizing the challenges faced by individuals with reduced mobility or disabilities when renting vacation properties, the space ensures all clearances, furniture, and equipment are both functional and safe for as many users as possible. The name “Selenite,” chosen by the clients, references a crystalline mineral believed to have calming properties. Echoing this theme, the design adopts a monochromatic white palette to emphasize the sense of restfulness and purity.
A square floor plan — 36 feet by 36 feet — was selected for its geometric efficiency, supporting both compactness and the project’s emphasis on balance and harmony. Externally, the structure manifests as a white cube with sloping roofs that form twin crystalline shapes inverted from a central axis. Two square skylights punctuate these peaks, introducing symmetry while enhancing natural illumination. These skylights elevate the ceilings in the living room and bathroom, while the remaining attic space discreetly houses mechanical systems. The refuge incorporates a full hydrotherapy circuit designed to enhance relaxation, featuring a steam bath, sauna, spa, cold plunge, and salt room.
A home automation system synchronizes lighting with the circadian rhythm and supports guided meditation sessions throughout the chalet. Material choices reflect a commitment to health and sustainability. Hemp wool insulation provides eco-friendly thermal protection, while a Faraday cage minimizes electromagnetic exposure for those with electro-sensitivity. VOC-free interior finishes and locally sourced wood cabinetry, crafted by À hauteur d’Homme, promote a safe and adaptable environment. The exterior maintains a subdued aesthetic with wooden planks, expansive windows, and a metal roof, all rendered in a uniform white. Mechanical elements, painted to match, seamlessly blend with the minimalist design.
