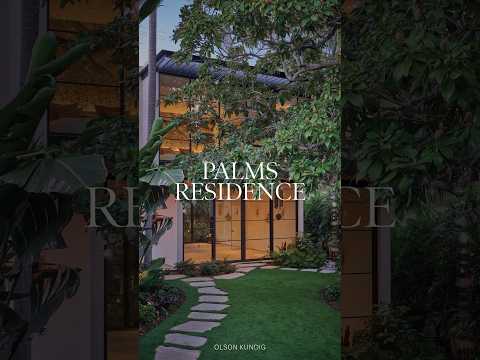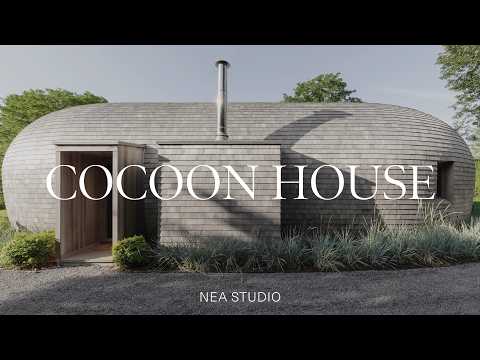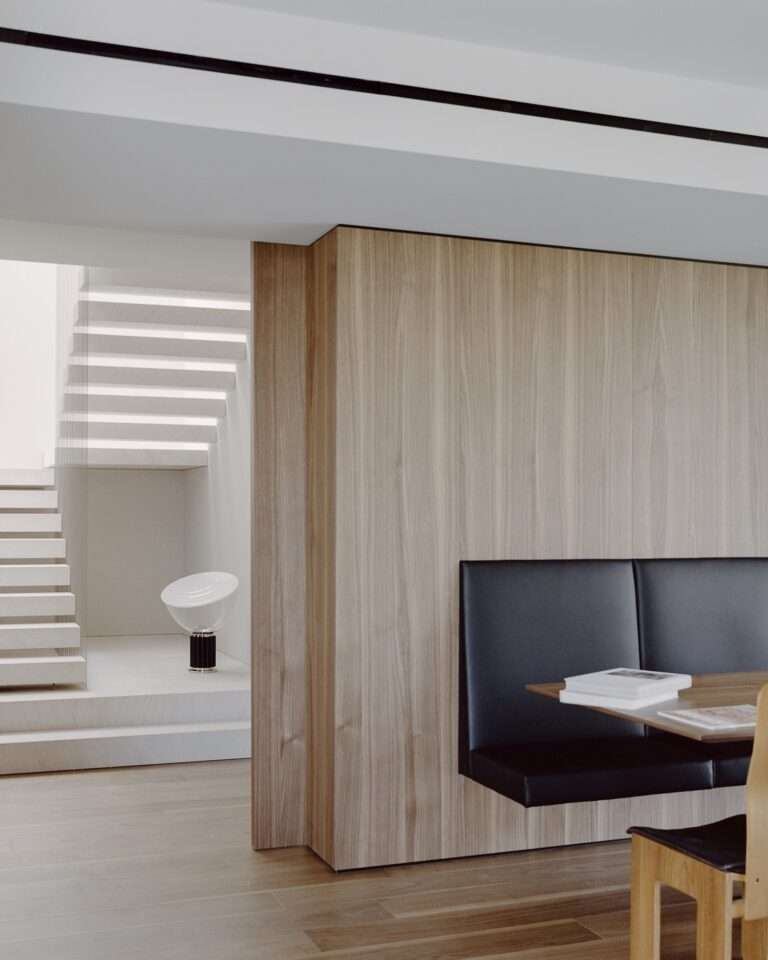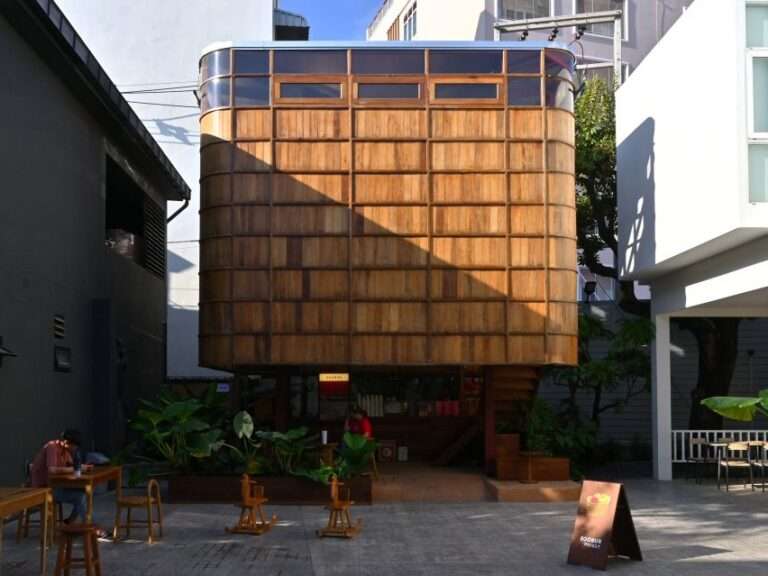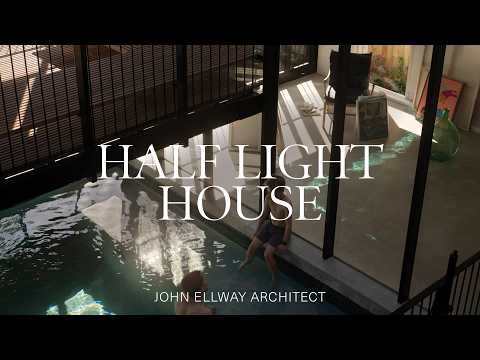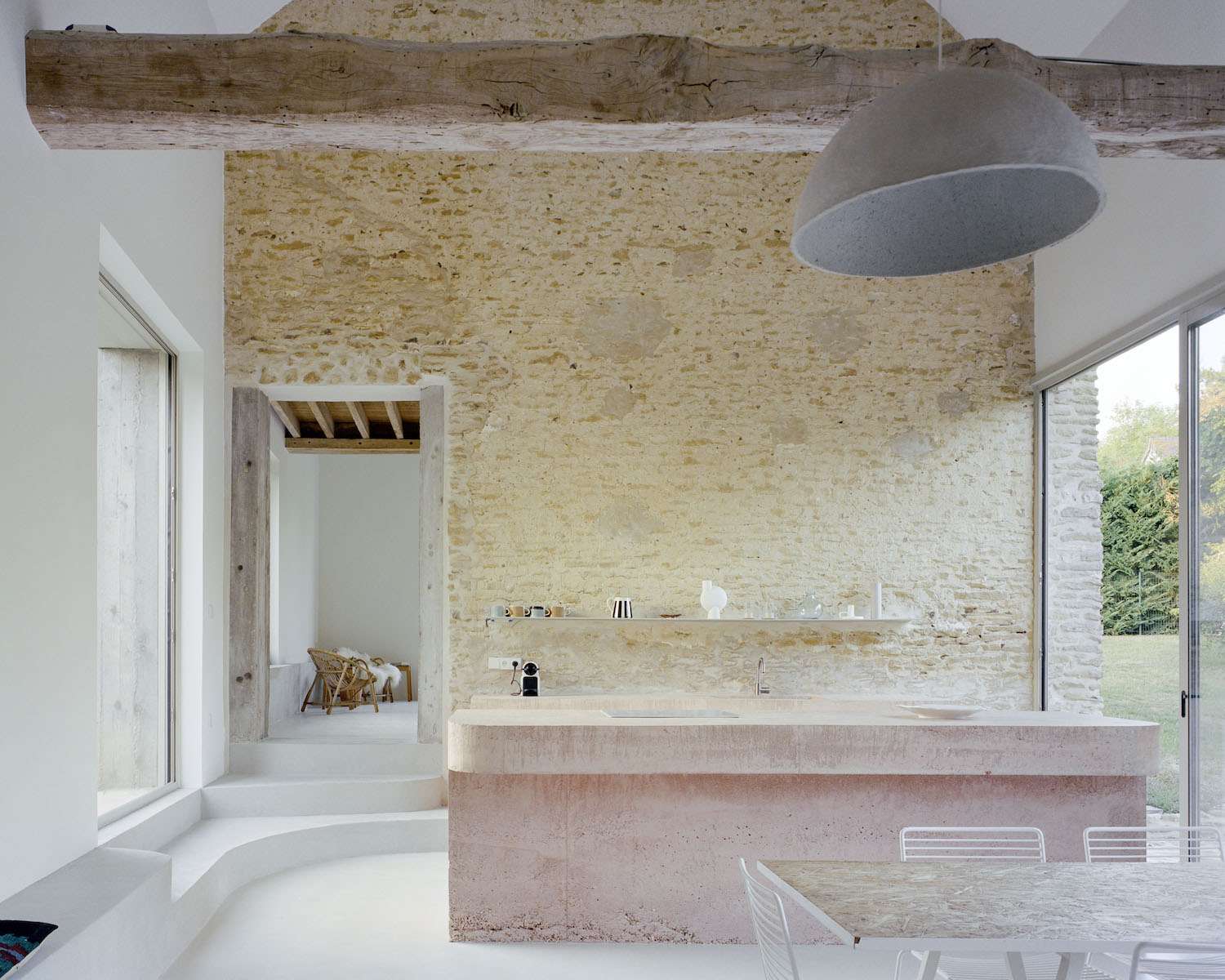
Hécourt is a minimal home located in Hécourt, France, designed by Studio Guma. The design centers on creating a space where modernity and rural charm coexist, ensuring an atmosphere of tranquility and privacy. The property comprises a lengthy farmhouse and two smaller outbuildings, all of which reflect the rural heritage of the area. Characterized by red flat-tiled roofs, zinc gutters, and wooden lintels, these buildings blend into the gently sloping landscape, surrounded by an array of trees and a lush lawn. Central to the renovation was the preservation and revitalization of the structures’ original materials and spatial characteristics. The layout, dictated by existing elements, seamlessly integrates communal and private areas, each situated on different levels to match the site’s topography. The bedrooms, situated on the lower terrain, maintain their original walls, beams, and fireplaces, offering garden views while preserving privacy through traditional vertical windows.
The project divides the communal areas into two main sections. The kitchen-dining space, located in what was once a cart shed, now forms the heart of the house. This area, with its high ceilings, opens onto a stone terrace and a garden, effectively blending the indoor and outdoor spaces. This transformation allows for seasonal adaptability, where the area merges with the outdoors in summer and becomes a sunlit, cozy space in winter. The living room, previously a stable, has been reimagined to offer a more intimate setting focused on the interior. A central fireplace anchors the ground floor, complemented by large windows that frame the landscape and capture the changing light. Above, a partial removal of the wooden floor has created a mezzanine, ideal for quiet pursuits like reading or watching films.
