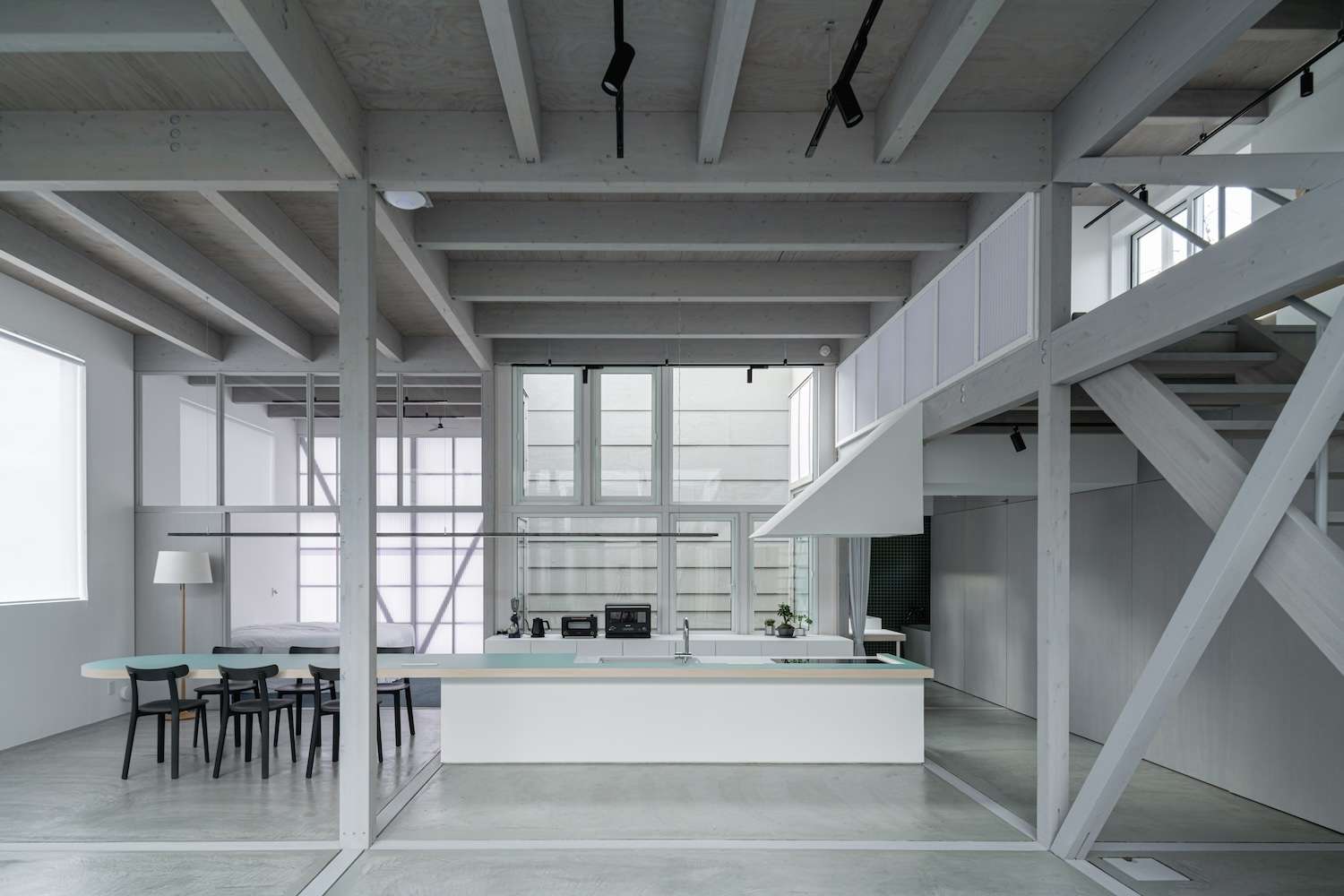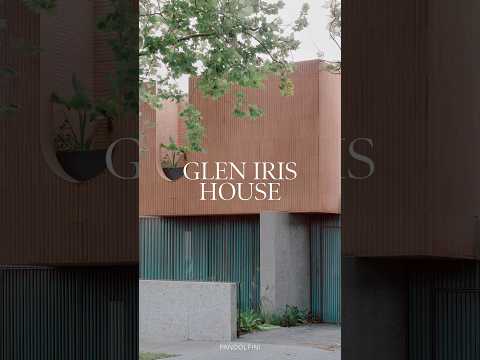
House in Hokkaido is a minimalist home located in Hokkaido, Japan, designed by Jun Igarashi Architects. The design revisits the traditional “shop house” concept where commercial spaces and residential areas intermingled, creating a dynamic street life. This architectural approach reflects on the nostalgic scenes of makeshift sheds filled with everyday objects and tools, which the architect vividly remembers from their childhood. These structures served multiple purposes—storage for snow removal equipment, drying seafood, or housing toys and radios, showcasing a fluid boundary between living and utility spaces. The notion of “Kazamidori,” a term the architect uses to describe spaces like windbreak rooms, plays a central role in this project. These areas act as intermediary zones—buffer spaces from the street view but akin to traditional Japanese engawa (verandas) from the inside, allowing life to spill out comfortably.
The design philosophy particularly emphasizes the adaptability of living spaces to changing lifestyles. Inspired by the notion that physical boundaries should be generous and ambiguous, the project aims to create a unified, flexible space that could morph in function over time. The architect, drawing inspiration from various literary and philosophical sources, imagines the entire site as a “general vicinity” where different perspectives and interactions coalesce to form a coherent living environment. This residence is tailored for a couple who relocated from Honshu, seeking a life that balances remote work with outdoor activities, while embracing modern digital conveniences. The design exceeds traditional building coverage ratios to craft an expansive, multifunctional area of approximately 250 square meters, which can dynamically adjust to the evolving needs and rituals of its inhabitants.




