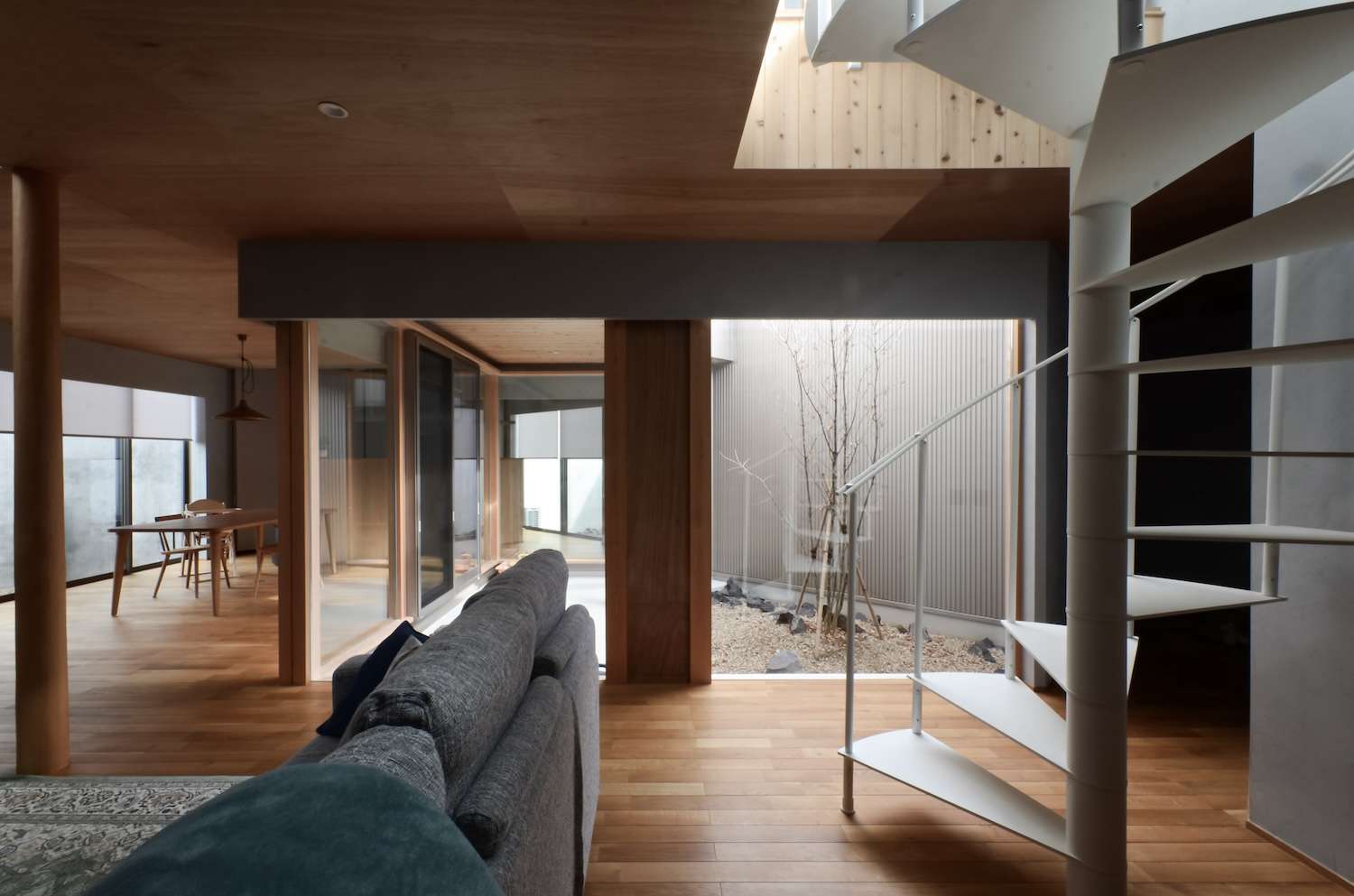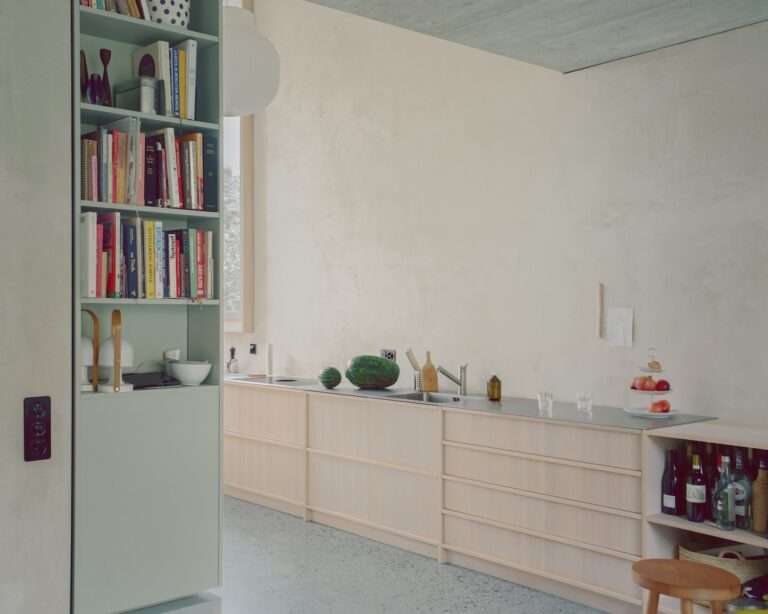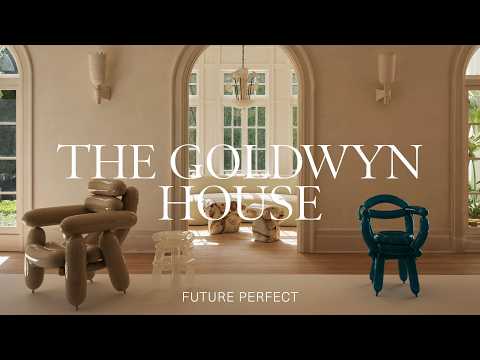
House in Oharu is a minimalist home located in Aichi, Japan, designed by Taso Architects Atelier. Spanning an area of 200 square meters, the project merges the site and structure into a cohesive entity designed to offer the occupants a retreat from the prying eyes of the outside world. The approach to achieving privacy diverges from the conventional method of erecting barriers. Instead, it fosters a sense of seclusion through an innovative architectural layout that dilutes the conventional sense of orientation and connection to the surrounding properties. The architectural plan is based on a sophisticated grid system that incorporates the standard XY axes and introduces additional axes at a 45-degree shift.
This framework allows for a combination of parallel and perpendicular forms, over which diagonal elements are superimposed, creating a complex layering of walls and ceilings. The primary goal is not to distance the house from its neighbors physically but to disrupt the visual and spatial connection through strategic angular adjustments. This manipulation challenges the innate human ability to discern direction based on familiar cues, thereby redefining the occupants’ relationship with their immediate external surroundings. By simplifying the interaction between the structure’s lines and surfaces, the design enhances the significance of the building’s spatial grid.
The angular discrepancies give rise to several unique spaces within the property, including the east garden, courtyard, north garden, south atrium, and west atrium. These areas, defined by their polygonal shapes, facilitate a dynamic play of light and shadow throughout the day, marking the passage of time and contributing to the overall sensory experience of the space. Material selection plays a crucial role in accentuating this interplay between light and shadow, with uneven surfaces and finishes employed to highlight the changing quality of sunlight. The homeowner’s appreciation for the serene ambiance in the morning and the calming effect in the evening underscores the success of the design in creating a living space that is both a private sanctuary and a canvas for the natural elements.



