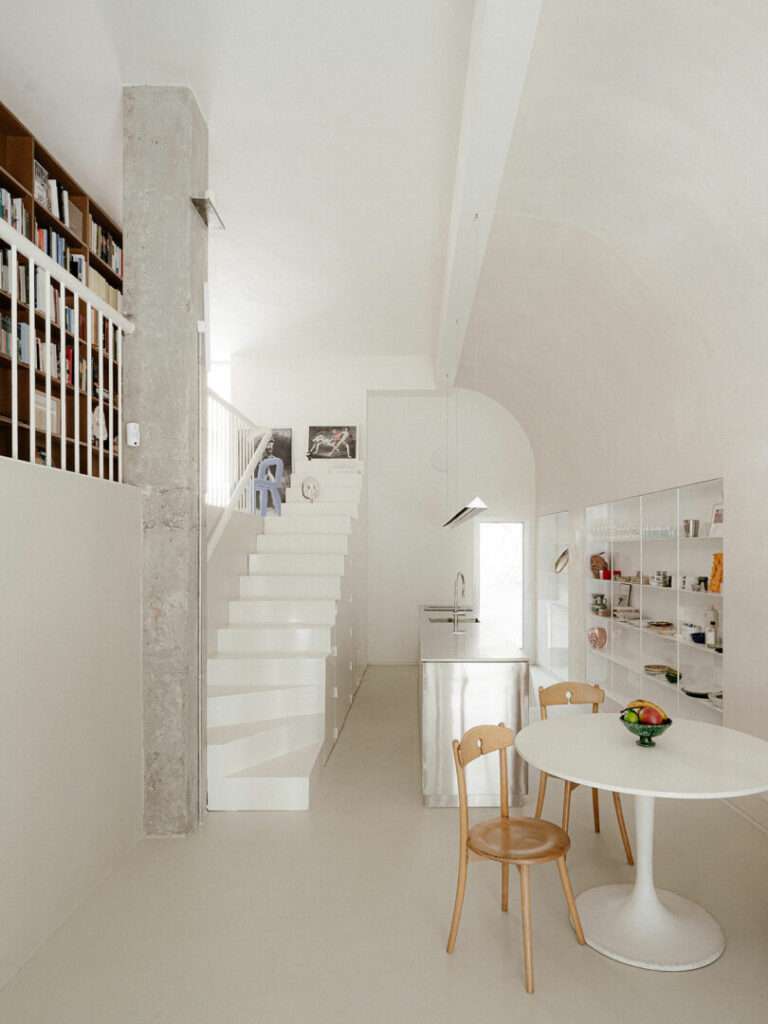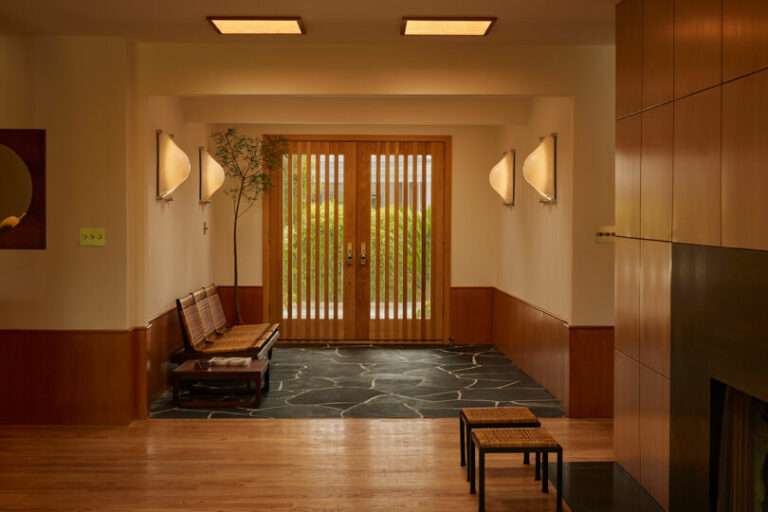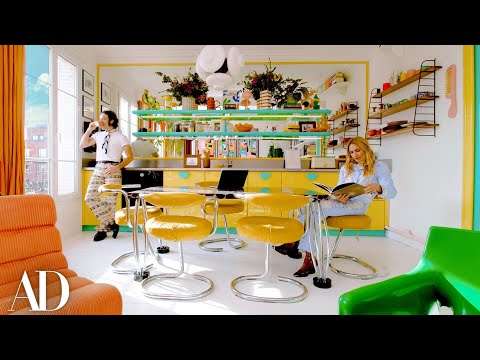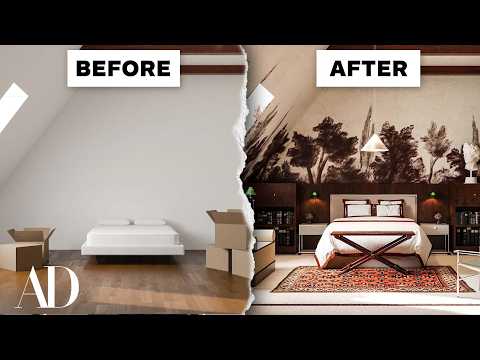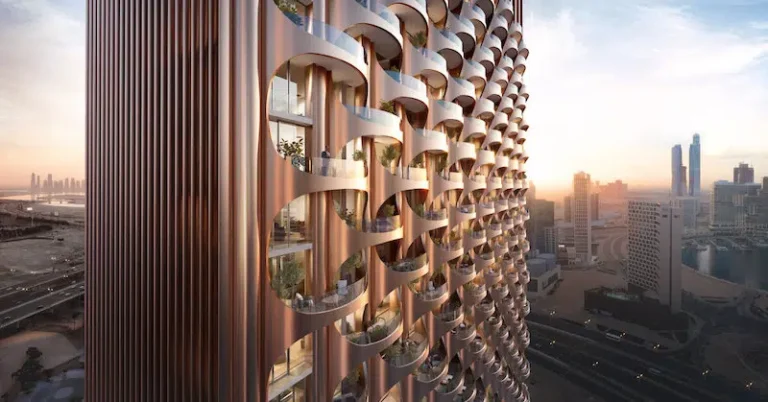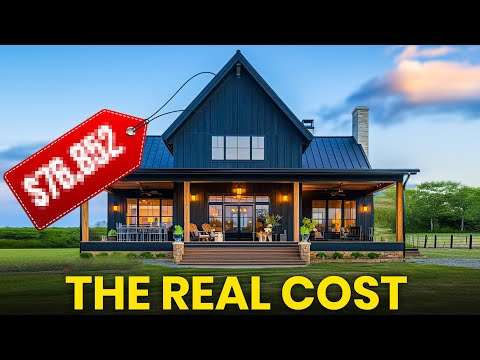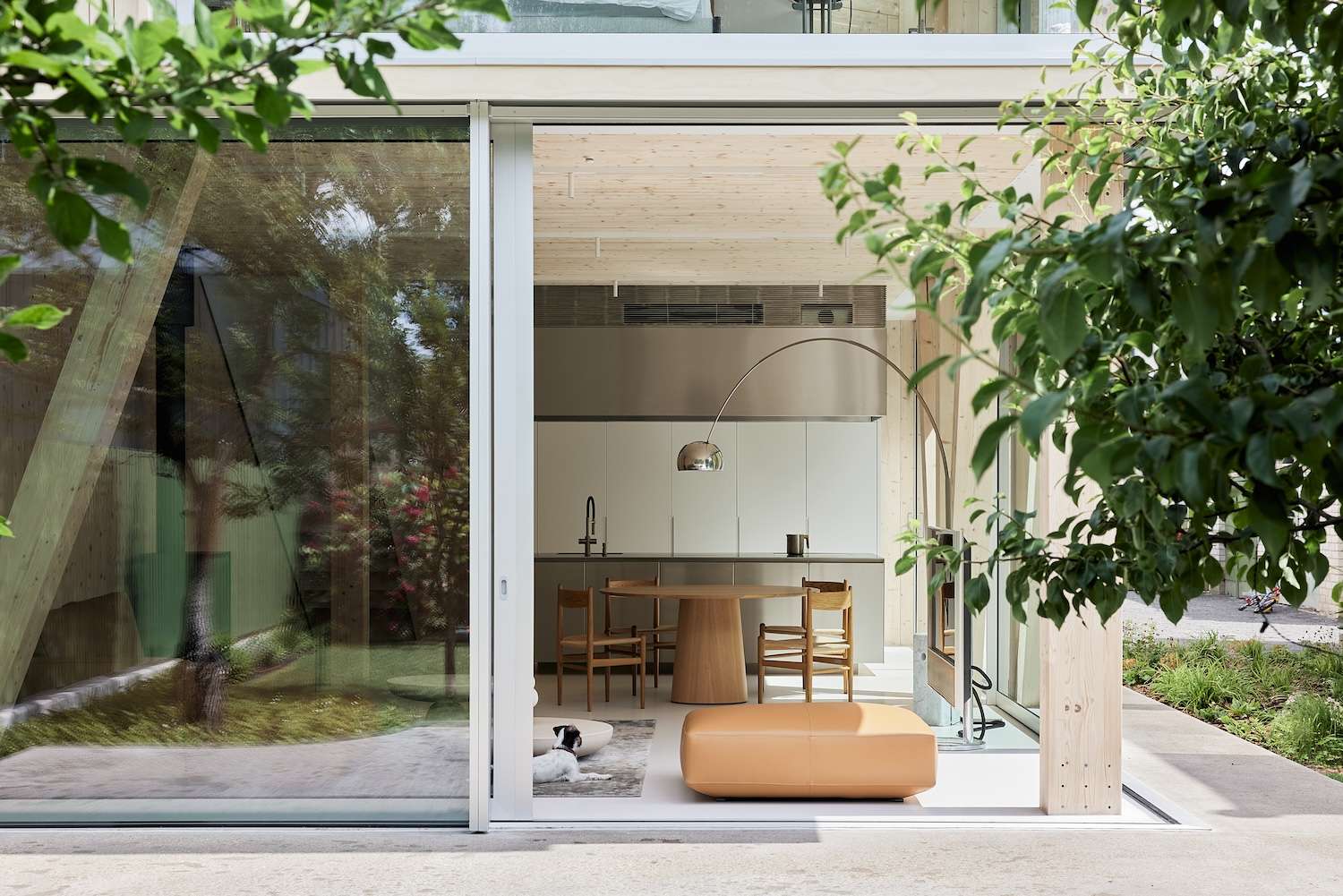
House in Žvėrynas is a minimal home located in Vilnius, Lithuania, designed by INBLUM. The recent renovation aimed to modernize the property while preserving its architectural heritage and contributing meaningfully to the surrounding urban environment, all with an emphasis on sustainability. The design reinterprets the wooden architecture typical of Žvėrynas, with a focus on highlighting natural wood elements both inside and outside the home. CLT (cross-laminated timber) technology enabled precise design, treating the house as if it were a meticulously crafted piece of furniture. Constructed entirely from glued pinewood, the house seamlessly integrates its interior and exterior spaces, with materials serving both structural and finishing functions.
This approach revives traditional wooden craftsmanship in a contemporary context. In addition to its aesthetic appeal, the use of CLT technology offered sustainable advantages. The construction process was faster, cleaner, and quieter than traditional methods, minimizing waste and disruption to the surrounding environment. This approach respected both the needs of the neighborhood and broader environmental considerations. The living areas are oriented toward the courtyard, designed to extend the interior spaces outward. Large sliding windows on both the ground and upper floors enhance the connection between indoor and outdoor spaces.
The northern wall of the house, bordering neighboring properties, serves as a functional firewall, while the courtyard, scaled to resemble a room, naturally becomes part of the interior environment. Each window of the house frames a different view, whether it’s the nearby wooden villa from the dining area or the pine forest visible from the bedroom. The design uses minimalistic, mono-material interiors to maintain a quiet, cohesive aesthetic. Walls, ceilings, and even furniture are made of the same materials, with interior doors seamlessly blending into the walls. Wooden ceiling edges remain exposed, adding character, while skylights between walls allow natural light to permeate without cutting into the roof.
Hidden engineering systems, concealed behind wooden and steel grates, ensure that the architectural focus remains on the wood structure, free from visual clutter. The house’s exterior design is characterized by horizontal and vertical lines, which divide the facades into planes filled with windows or solid walls. The design creates a cohesive relationship between the building’s structure and its internal layout. A subtle transition element between the ground and first floors visually thins the facade overlay. The use of the same pinewood for both the interior and exterior unites the design, while precisely integrated facade roller blinds and recessed anodized aluminum windows contribute to the clean, streamlined aesthetic.
