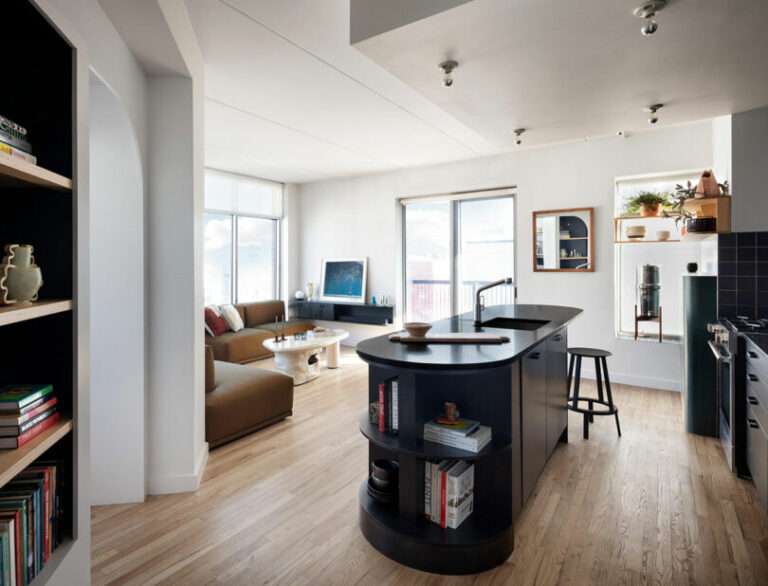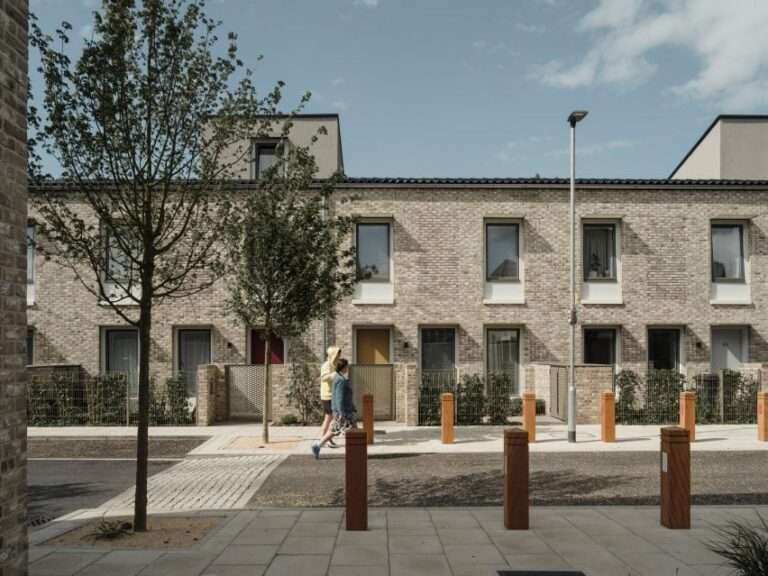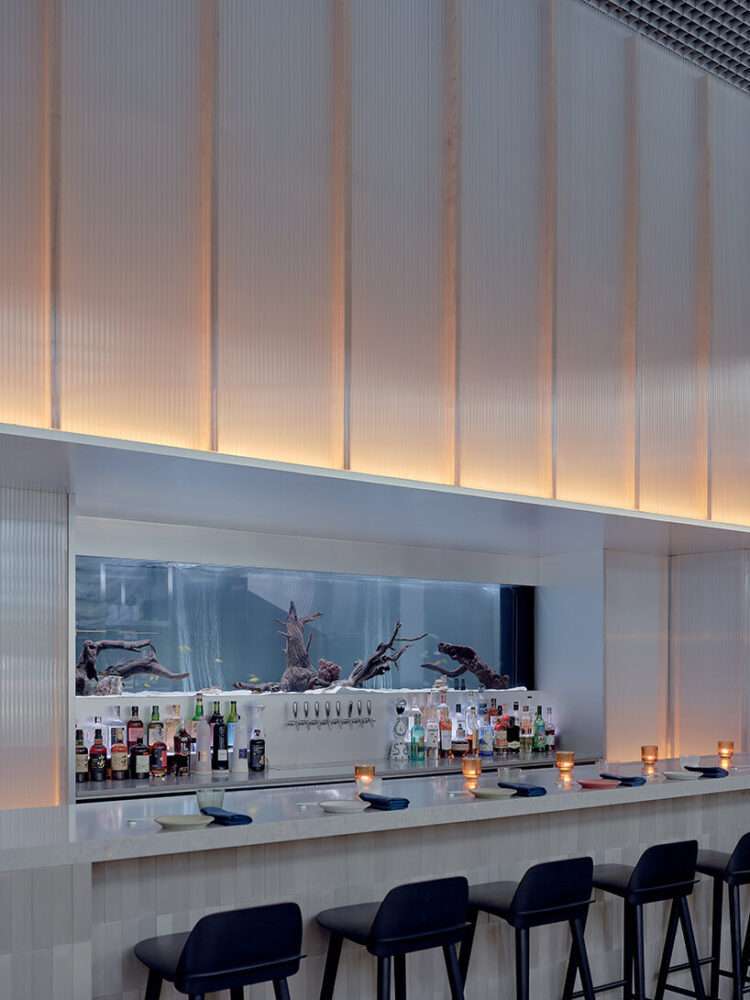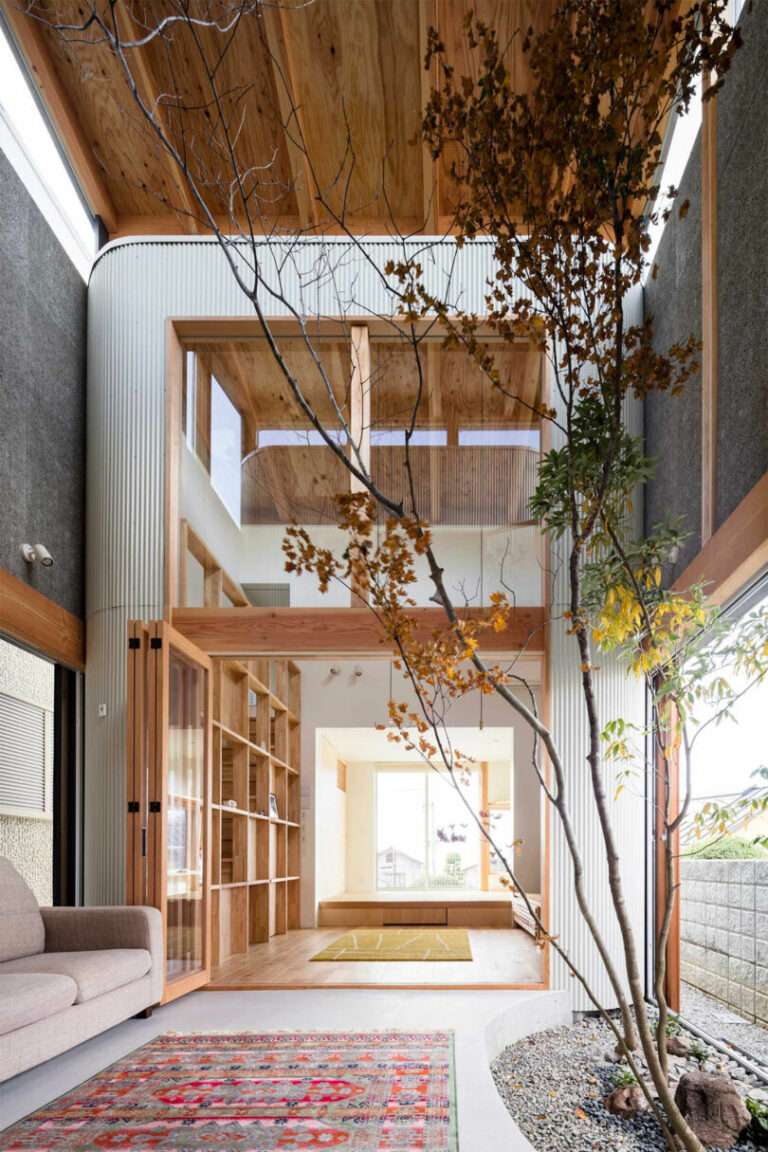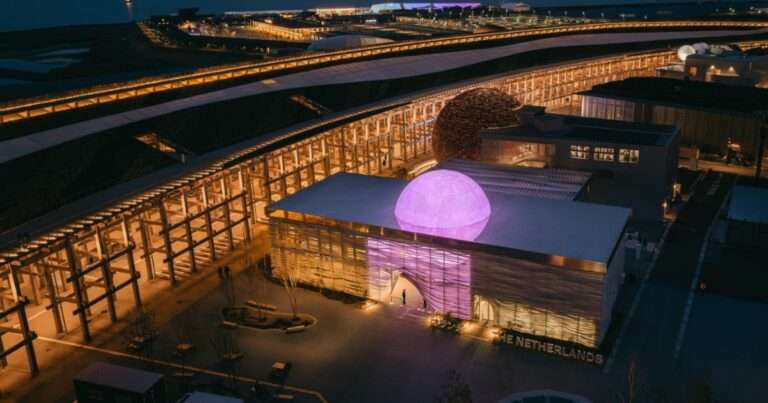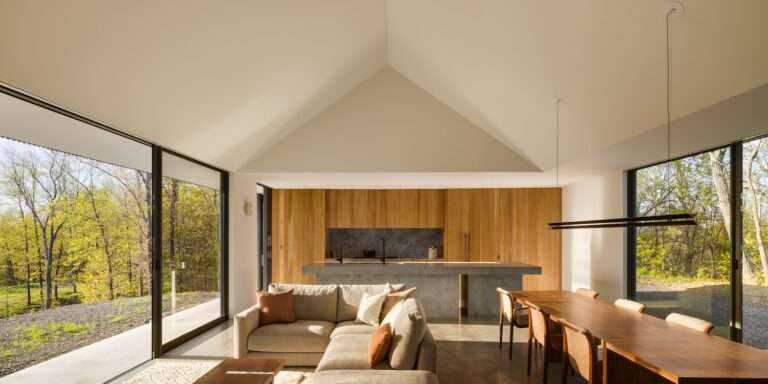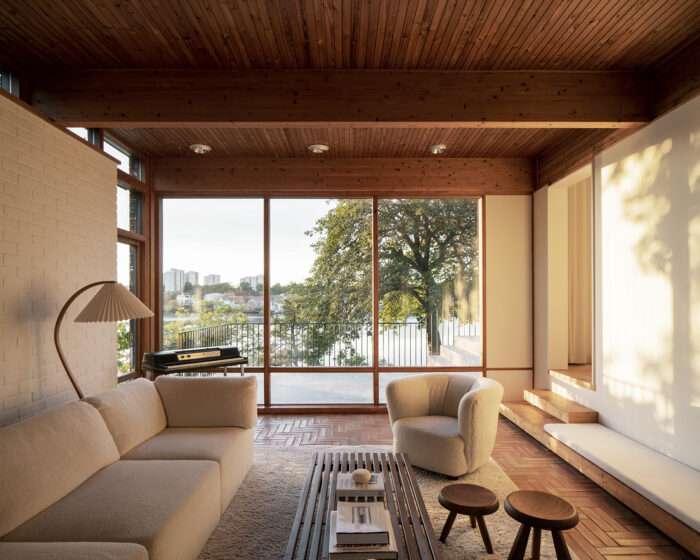
House Rio is a minimal residence located in Stockholm, Sweden, designed by Krupinski/Krupinska Arkitekter. This once simple structure had seen numerous additions throughout the 70s, 80s, and 90s, resulting in a disjointed architectural narrative. The new homeowners, a young couple, were captivated by the house’s historical layers and potential for storytelling. The renovation focused on preserving and accentuating the architectural merit of the original 1920s ground floor and its 1970s extensions. These areas were meticulously restored, highlighting their unique characteristics while incorporating materials like limestone, brick, solid pine, and oak. The design strategy aimed at creating harmonious and timeless spaces, culminating in a spacious terrace that offers expansive views of the lake.
The basement underwent a significant transformation, with its ceiling height increased to accommodate a multifunctional space featuring a laundry room, gym, steam sauna, and spa. The first floor was entirely reimagined as a sleek, rectangular structure, distinguished by ribbon windows and a subtle corrugated sheet metal exterior, reflecting a modern addition to the house’s evolving story. The interior journey is designed to maintain a constant visual connection with the landscape, with rooms arranged along the building’s perimeter. Birch plywood is used extensively for walls, ceilings, doors, and built-in furniture, creating a cohesive and custom monochromatic aesthetic.
