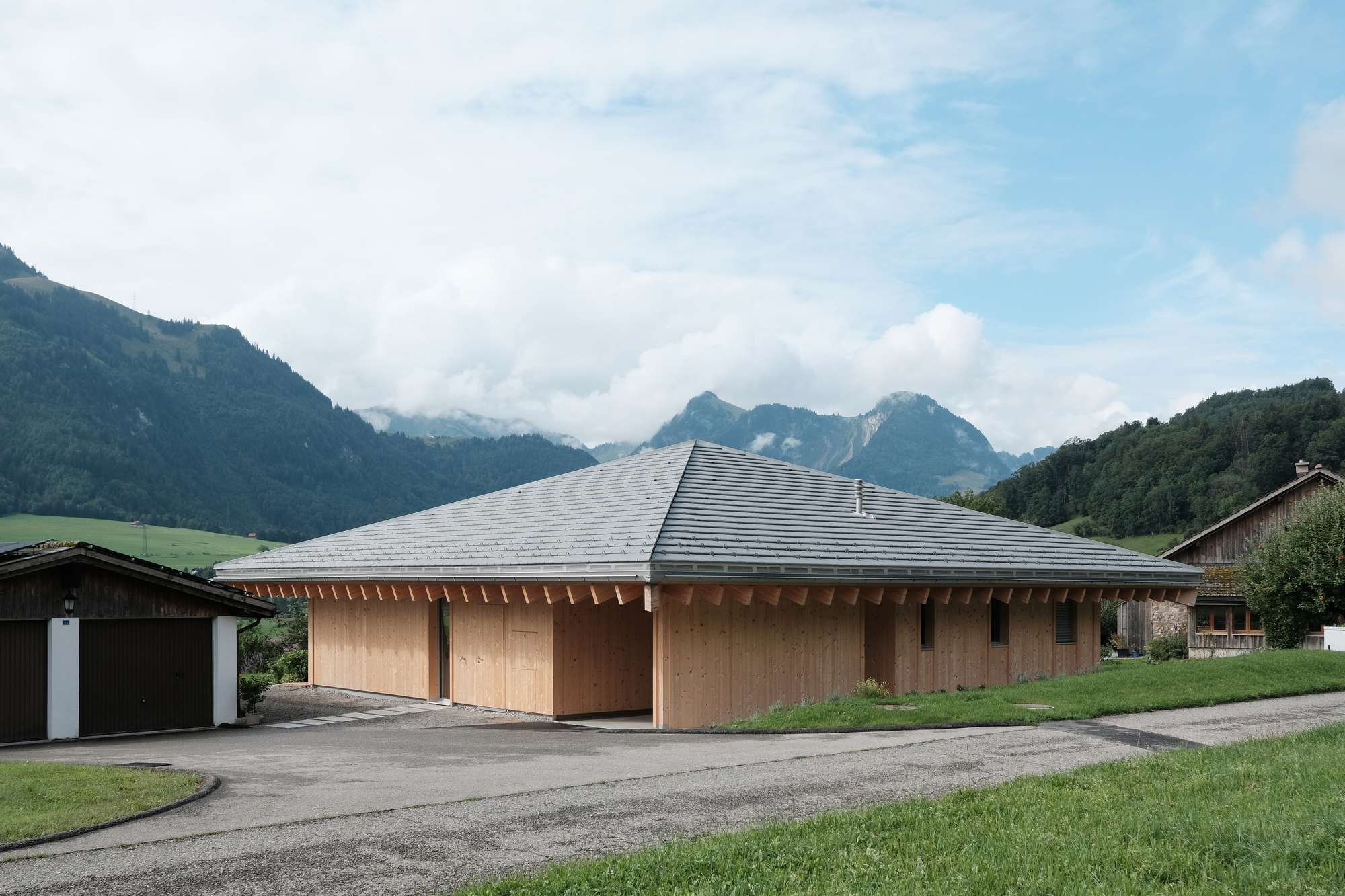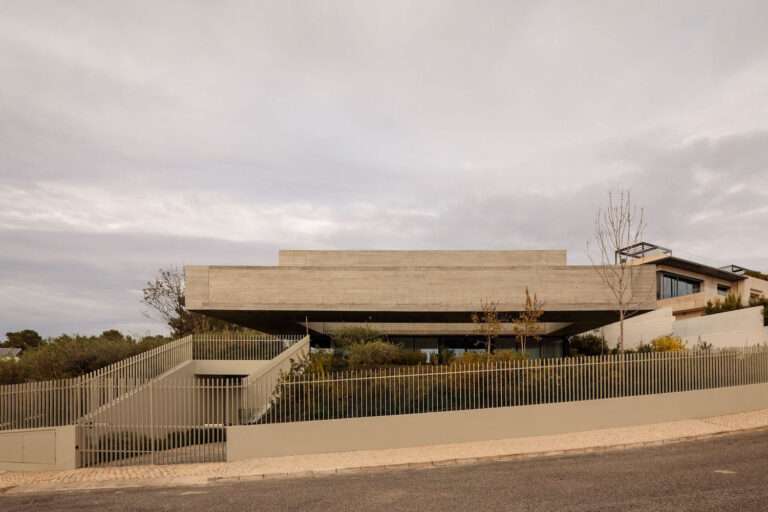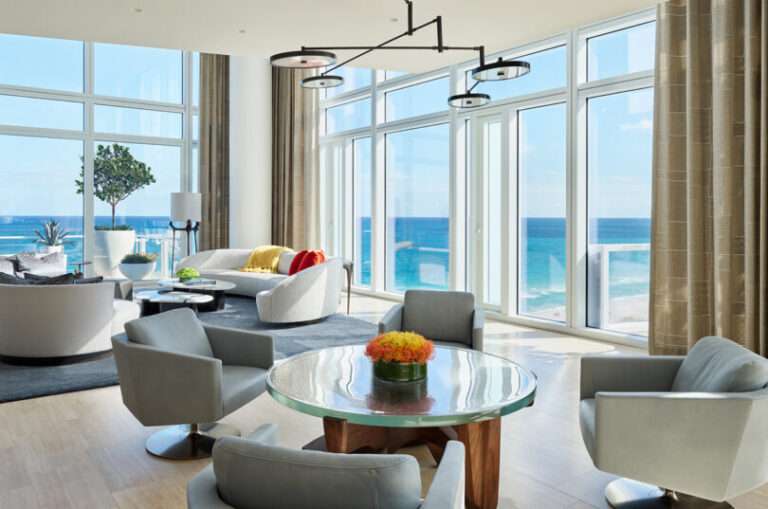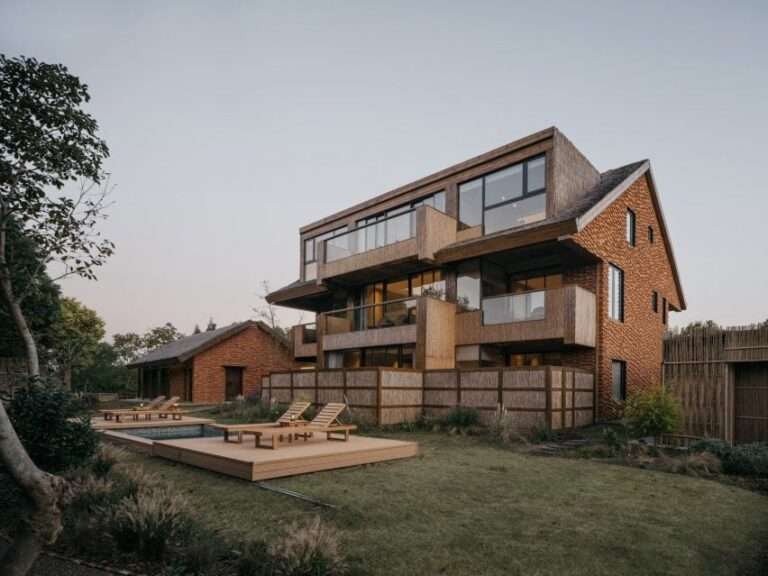
House with a Pyramid Roof is a minimalist residence located in Gruyère, Switzerland, designed by Charly Jolliet Architecte. At first glance, its single-story design and proportions might lead one to believe it’s a traditional alpine chalet. However, its distinctively square layout suggests a more modern, domestic function. A striking feature of this home is its expansive pyramid-shaped roof. It shelters not just the living areas, but also the colder sections like the garage and loggia. The pyramid’s edges are accentuated by sleek stainless steel detailing, which efficiently channels rainwater to the four corner drains. Inside, the exposed timber framework converges at a singular point, lending a touch of drama to the space. While the living area revels in the open expanse of this framework, the sleeping quarters offer a more secluded ambiance. A centrally positioned loggia serves as a sheltered terrace, dividing the frontal layout symmetrically. Tactfully angled towards the southwest, the house makes the most of both the picturesque views and natural sunlight.





