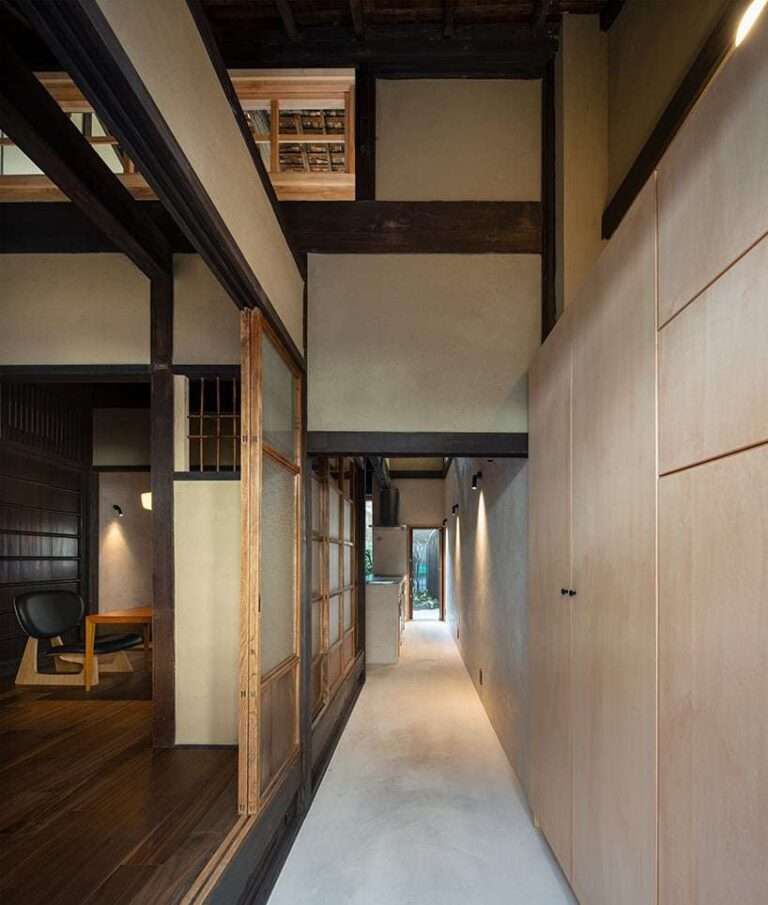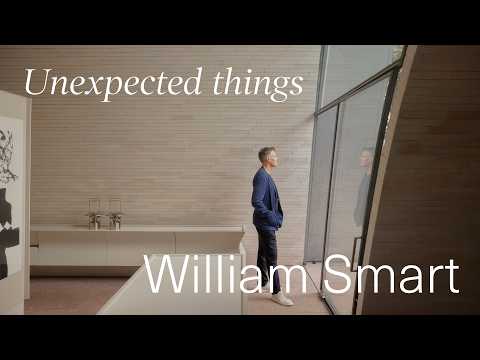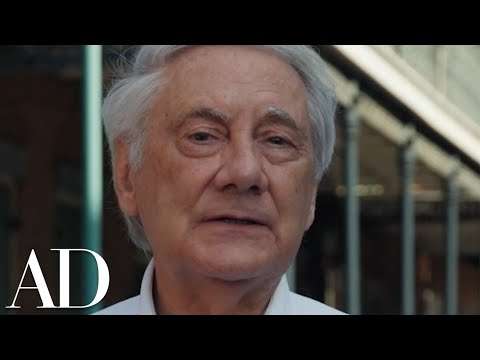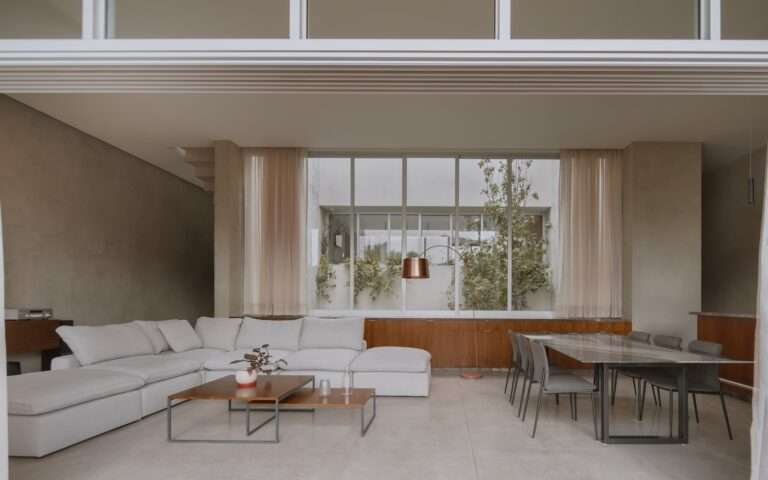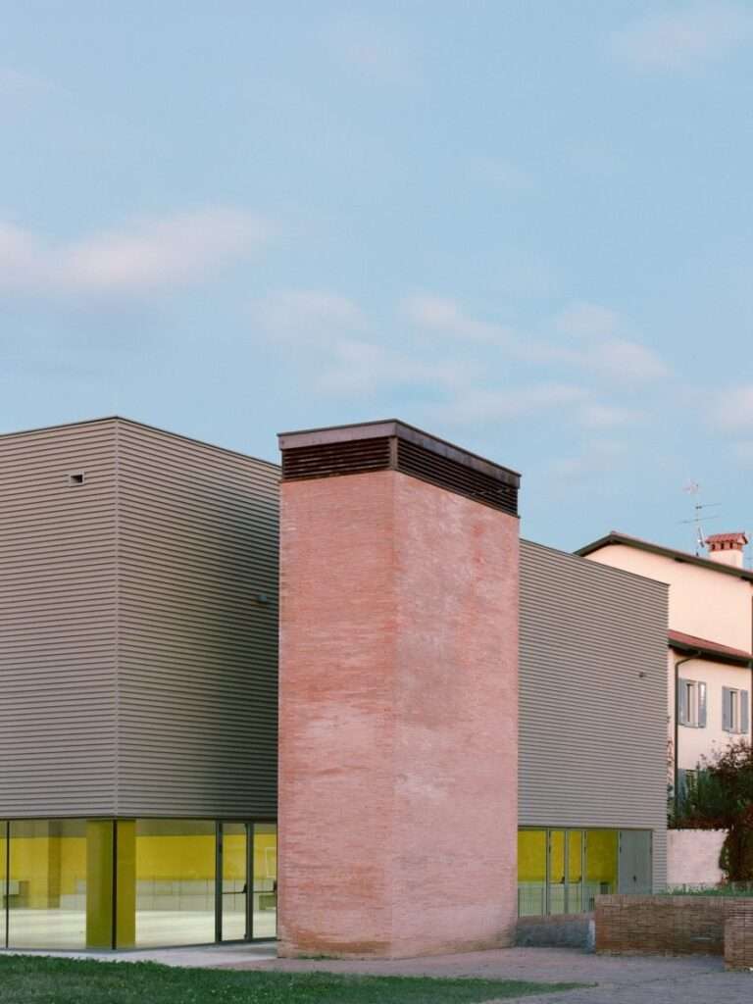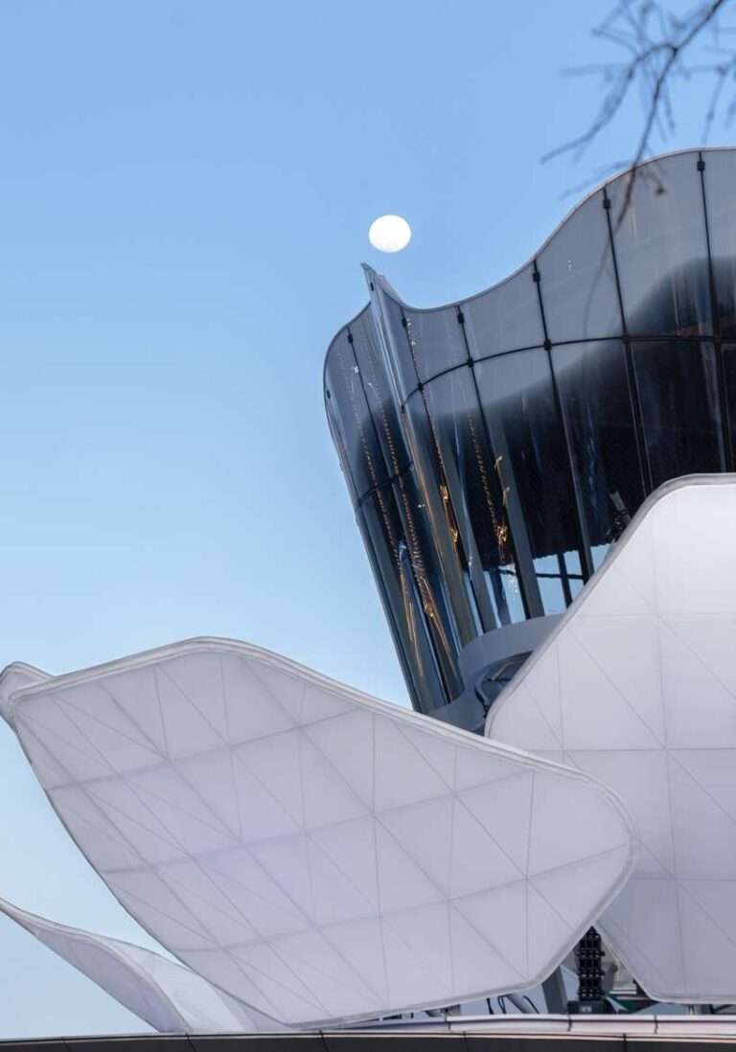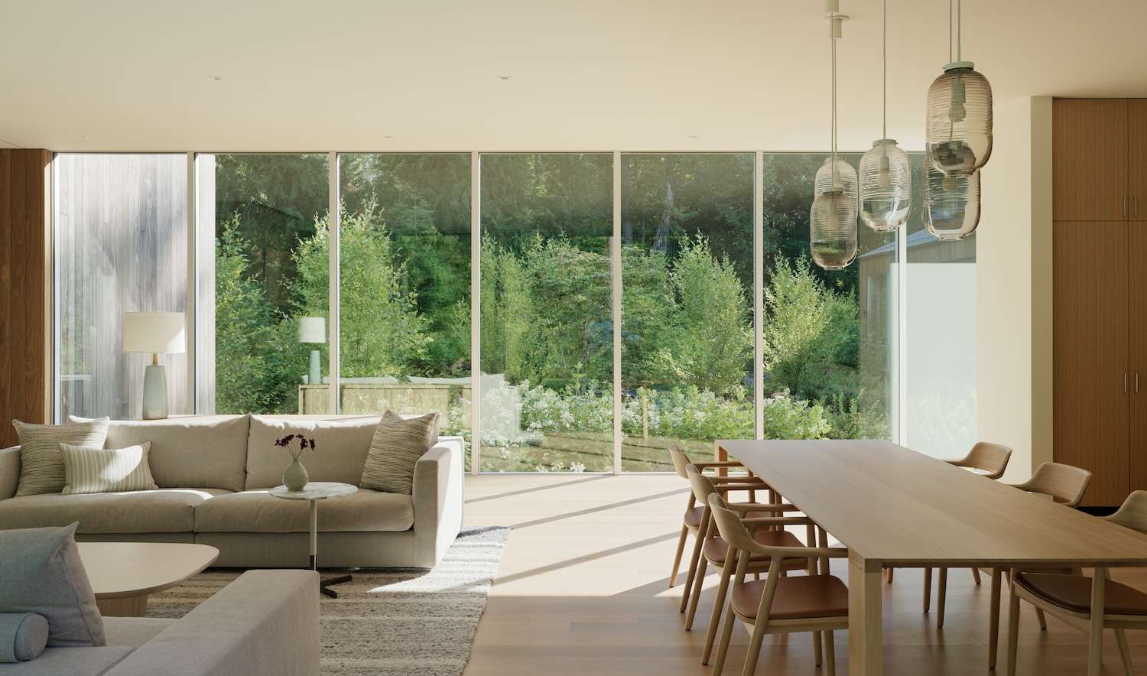
Interurban Residence is a minimalist house located in Seattle, Washington, designed by Heliotrope Architects in collaboration with Amy Baker Design. The house reveals its intelligence gradually, beginning with its tripartite organization. Three wood-clad wings unfold in an L-shaped configuration, each crowned with simple gable roofs that drain rainwater into those half-round gutters. This arrangement is neither arbitrary nor merely functional – it represents a sophisticated understanding of how families actually live. One wing cradles shared spaces where daily rituals unfold, another provides retreat into private sleeping quarters, while the third houses the practical necessities that support modern life: garage, exercise room, guest suite. The perpendicular arrangement creates protected exterior spaces while ensuring that woodland views penetrate every room.
What distinguishes Interurban from its contemporaries lies not in dramatic gestures but in material honesty and environmental sensitivity. The exterior cladding of Kebony – thermally modified wood that requires no additional finish – speaks to a contemporary desire for authenticity without maintenance anxiety. This Norwegian innovation will slowly silver to match the Douglas firs and Western red cedars that define the site, creating a house that grows more beautiful as it ages rather than fighting the inevitable passage of time.
The interior continues this philosophy of unforced elegance. Floor-to-ceiling windows dissolve boundaries between inside and outside, while high ceilings enhance the sense of spaciousness without ostentation. The palette remains deliberately restrained: natural materials in light, neutral colors that allow the changing light and seasonal rhythms of the Pacific Northwest to provide the primary decoration. Wood floors finished in hard-wax oil acknowledge the reality of children and dogs while maintaining warmth underfoot.
Furniture selection prioritized comfort over status, with pieces chosen to complement rather than compete with the architecture. This approach reflects a maturing understanding of how objects and buildings should relate – not as separate entities but as components of a unified living environment. Custom touches like specially designed wallpapers and art glass pendant lights punctuate the neutral canvas without overwhelming it.
