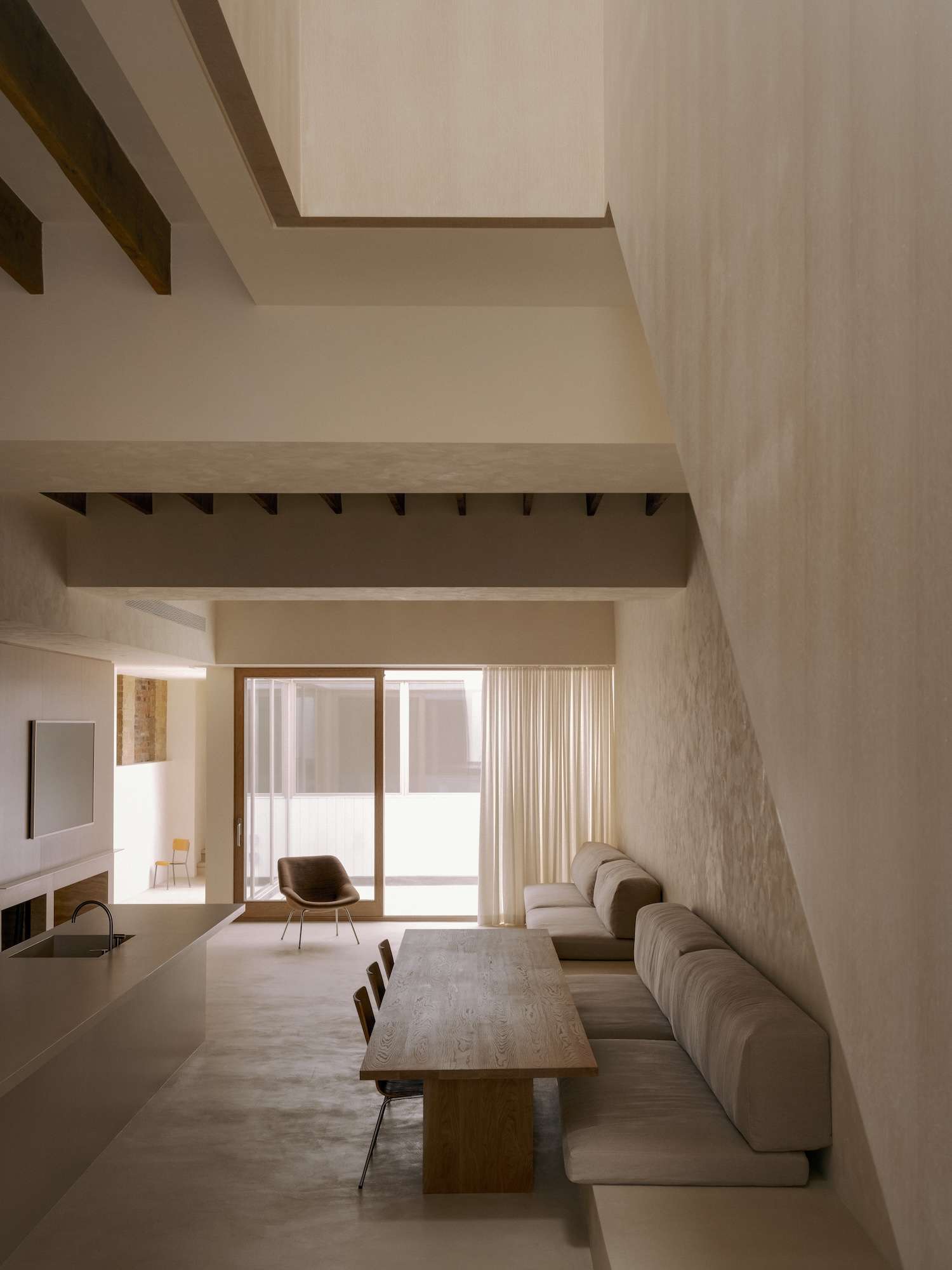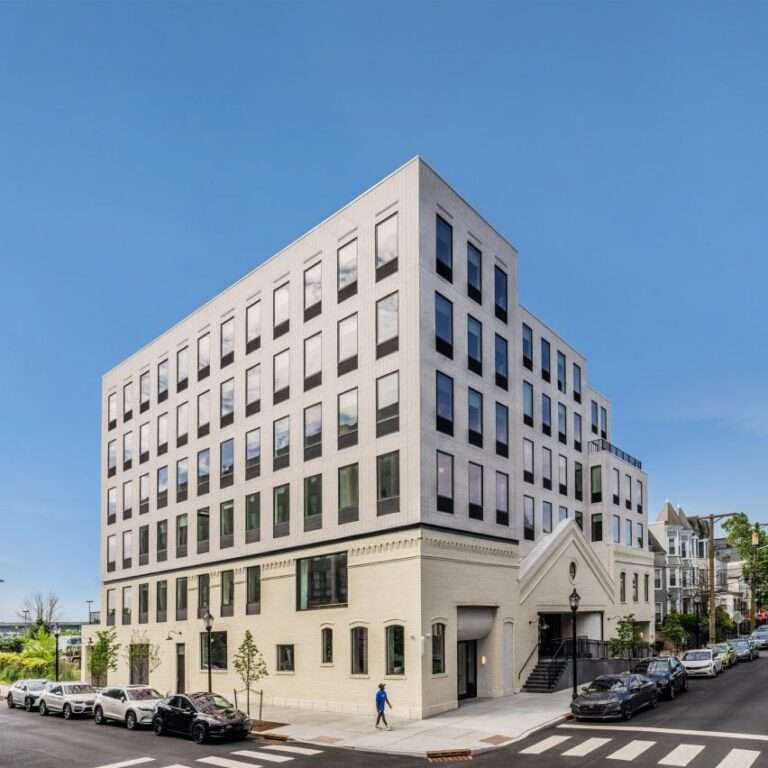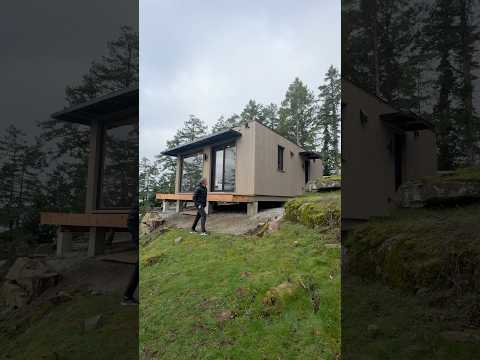
Junction Semi is a minimalist house located in Toronto, Canada, designed by StudioAC. The morning light filters through what was once a stained glass window, now replaced by clear glazing that casts geometric shadows across a microcement floor. This is the moment when the transformation becomes tangible – when a century-old church in Toronto’s west end reveals its new incarnation as a multi-generational sanctuary, not for congregants, but for family.
The architects faced a puzzle of sacred proportions: how to honor the spiritual DNA of a building while creating intimate domestic spaces. Their solution lay in understanding that churches, fundamentally, are about gathering – a principle that translates seamlessly from worship to family life. The existing steel frame and exposed wood beams became the project’s theological foundation, supporting not just the physical structure but the conceptual framework of preservation through adaptation.
The central courtyard emerges as the project’s most profound intervention. By surgically removing portions of the original structure, the designers created what amounts to a domestic cloister – a space that draws light deep into the building’s core while maintaining the church’s essential character. This carved-out heart recalls the Renaissance technique of cortile, where Italian palazzos organized themselves around open-air rooms that balanced privacy with communal gathering.
The material palette speaks in whispers rather than declarations. Limewash paint, with its ancient pedigree and subtle texture, creates walls that breathe and age gracefully. The microcement floors provide a contemporary counterpoint to the historical wood beams, while the exposed brickwork serves as a reminder of the building’s layered past. This restrained approach reflects a broader movement in contemporary design toward what might be called “material honesty” – allowing each element to speak its own language while contributing to a unified conversation.
The double-height atrium, punctuated by a skylight and anchored by a Japanese maple in its own courtyard, exemplifies how the design balances drama with intimacy. The tree functions as both living sculpture and privacy screen, its seasonal changes marking time in a space that has witnessed decades of human ritual. This integration of nature within architecture echoes the Japanese concept of borrowed scenery, where gardens extend the interior experience beyond physical boundaries.





