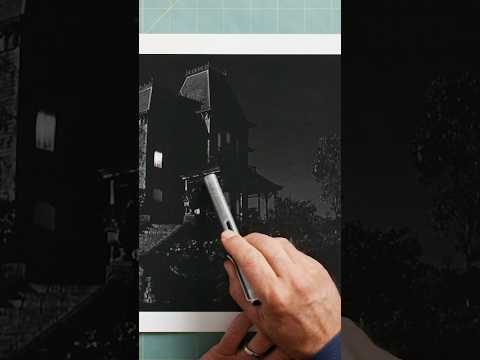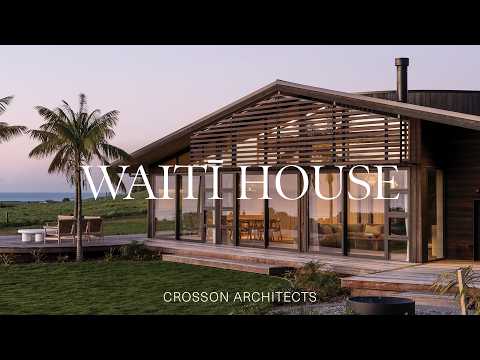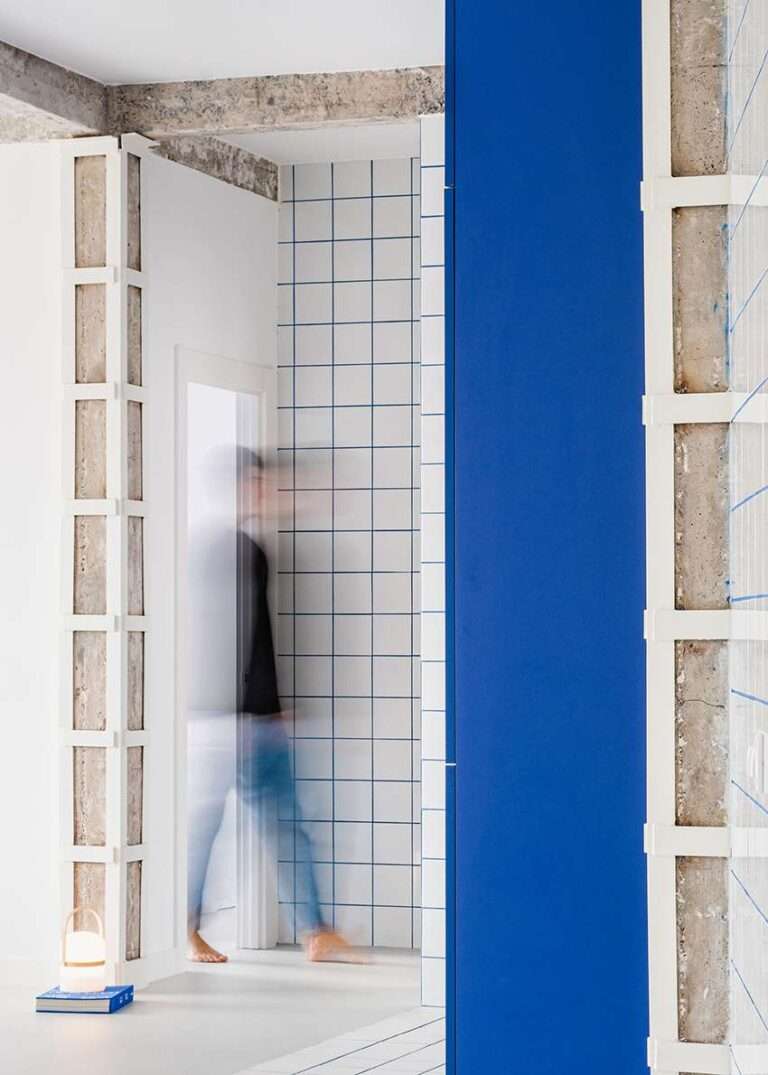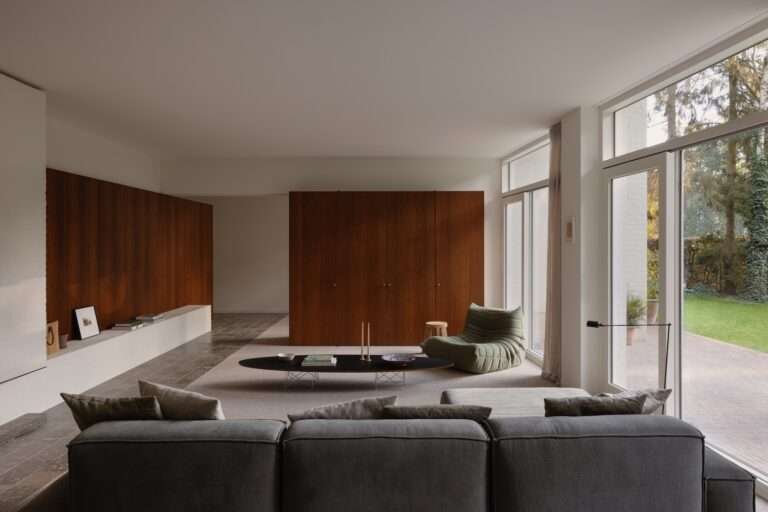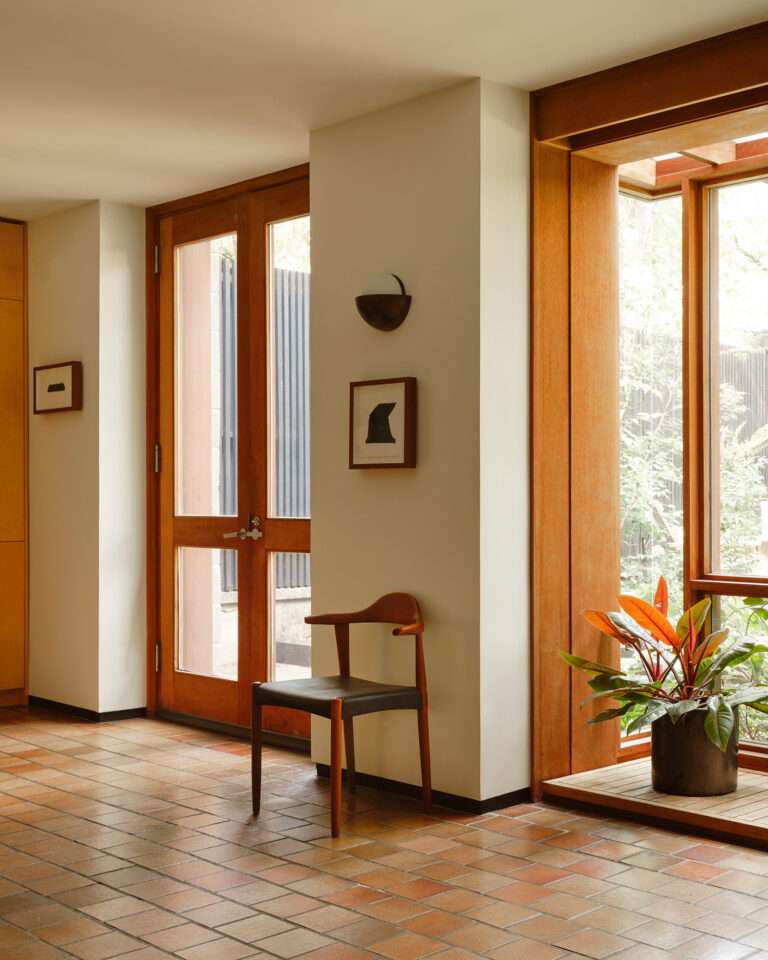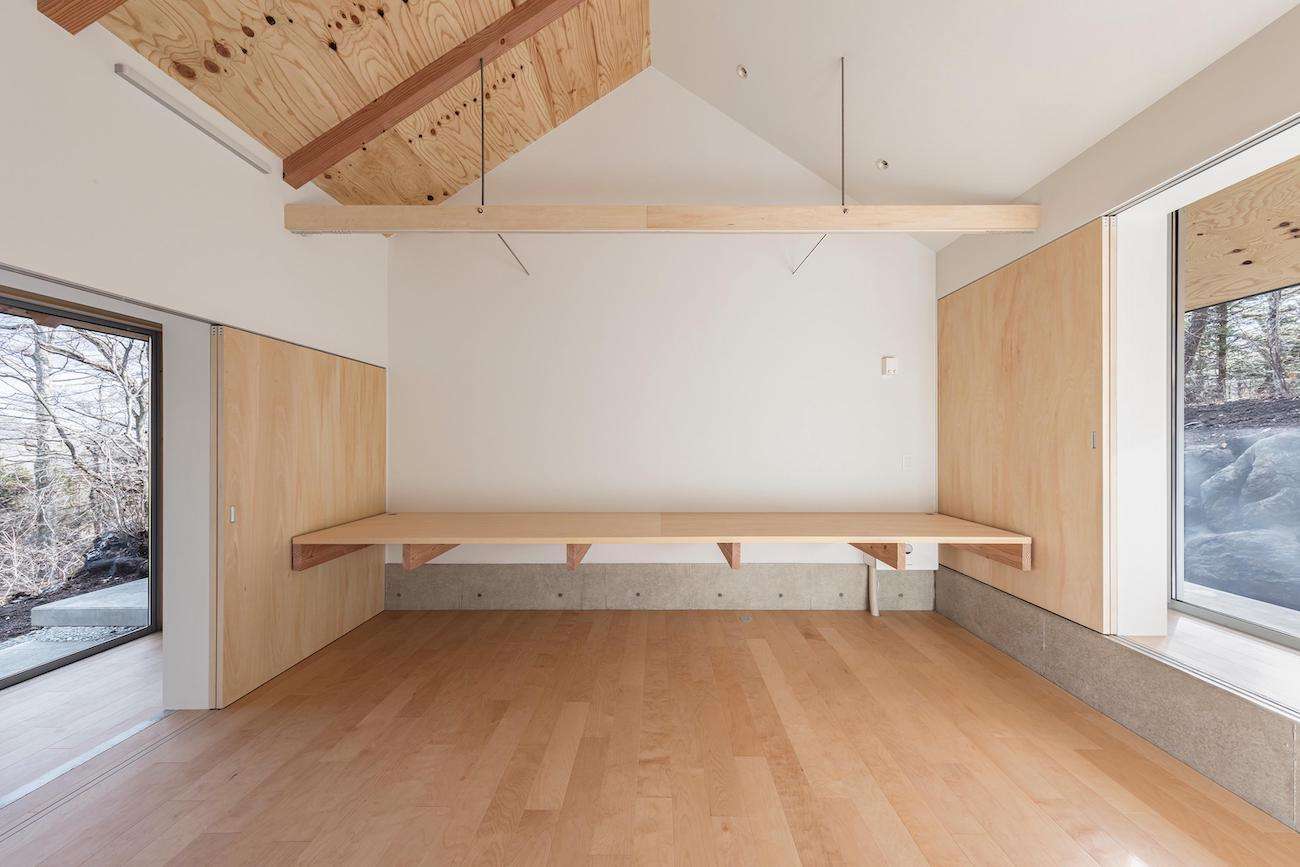
Karuizawa House is a minimal home located in Karuizawa, Japan, designed by Takahiro Endo. This verdant site, hidden away from neighboring homes, offers a tranquil escape. Summer memories revolve around cooling watermelons in the nearby stream, while autumn beckons with chestnut foraging expeditions. Drawing inspiration from two core experiences – immersion in the surrounding forest and the camaraderie reminiscent of a training camp – the villa’s design is both functional and evocative. Covering a floor area of roughly 200 square meters, mirroring the original structure, the elongated layout stretches from north to south. This design choice maximizes its interface with the forest that slopes eastward. Going beyond the original flat construction area, the new design embraces the region’s natural incline.
The resultant structure is a single-level building, terraced to follow the land’s undulating topography. With a predominant eastern exposure, its 30-meter length boasts columns and sliding aluminum sashes, allowing residents to effortlessly immerse themselves in the forested surroundings. Structurally, the expansive, lightweight outer roof is counterbalanced by a more robust inner roof, ensuring stability. The villa’s design places emphasis on communal spaces. Verandas adjacent to the “family area” – bedrooms allocated to each of the four families – become bustling hubs of activity, serving as living rooms, entrances, terraces, or laundry drying areas. These tiered platforms foster a sense of belonging and connectivity, letting occupants experience the natural gradient of the land. Notably, exposed concrete foundations at various levels underscore the building’s deep connection with the terrain.
