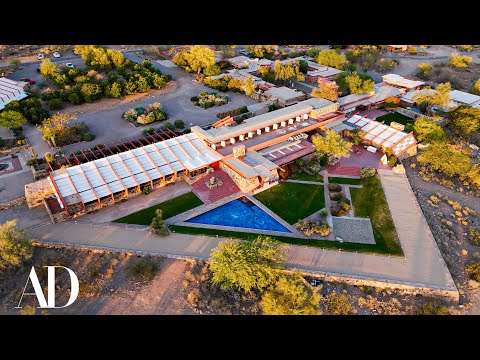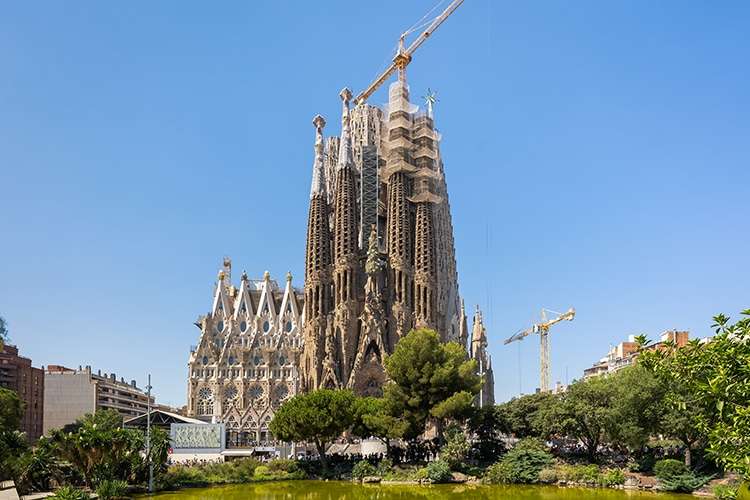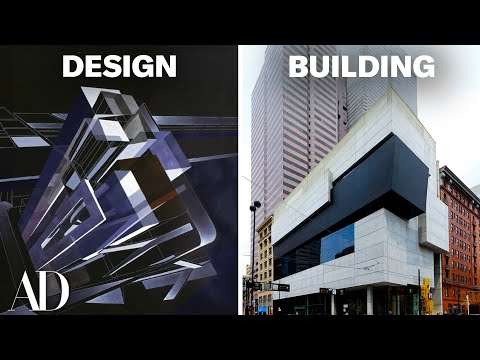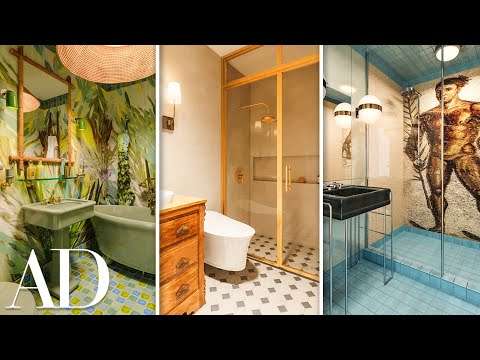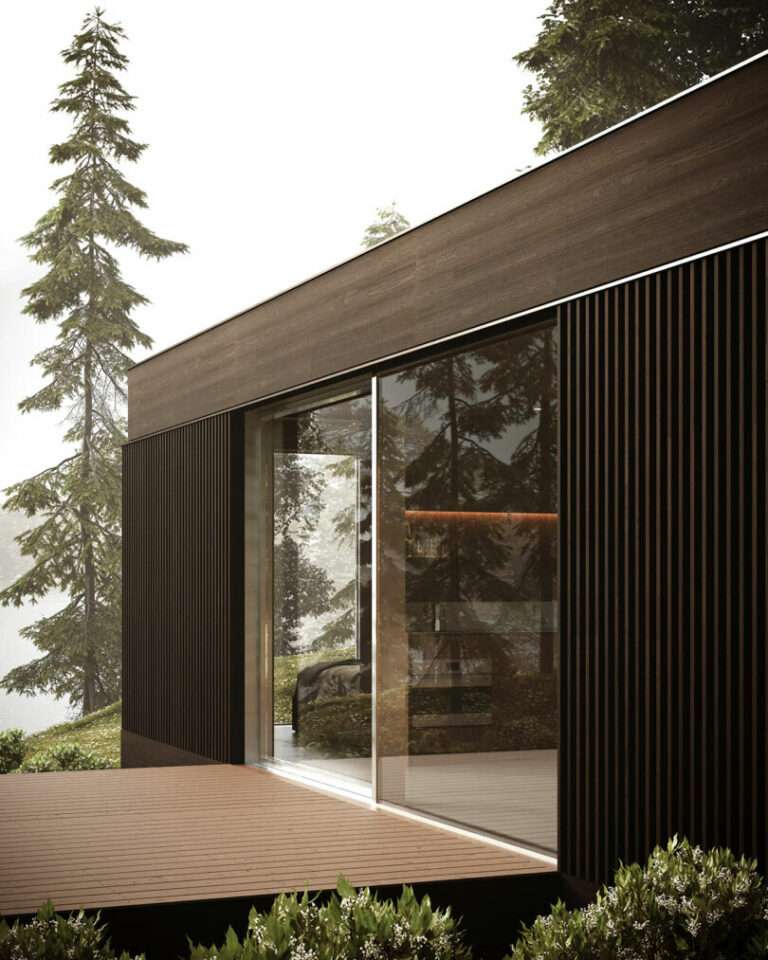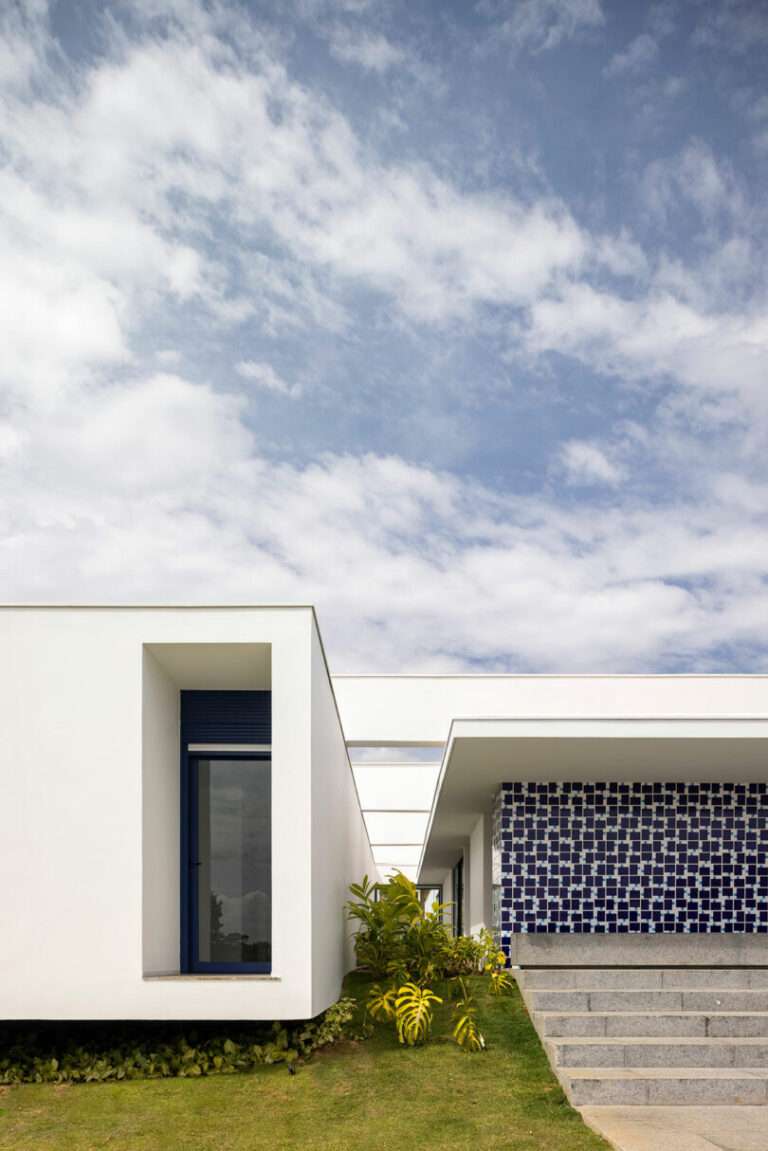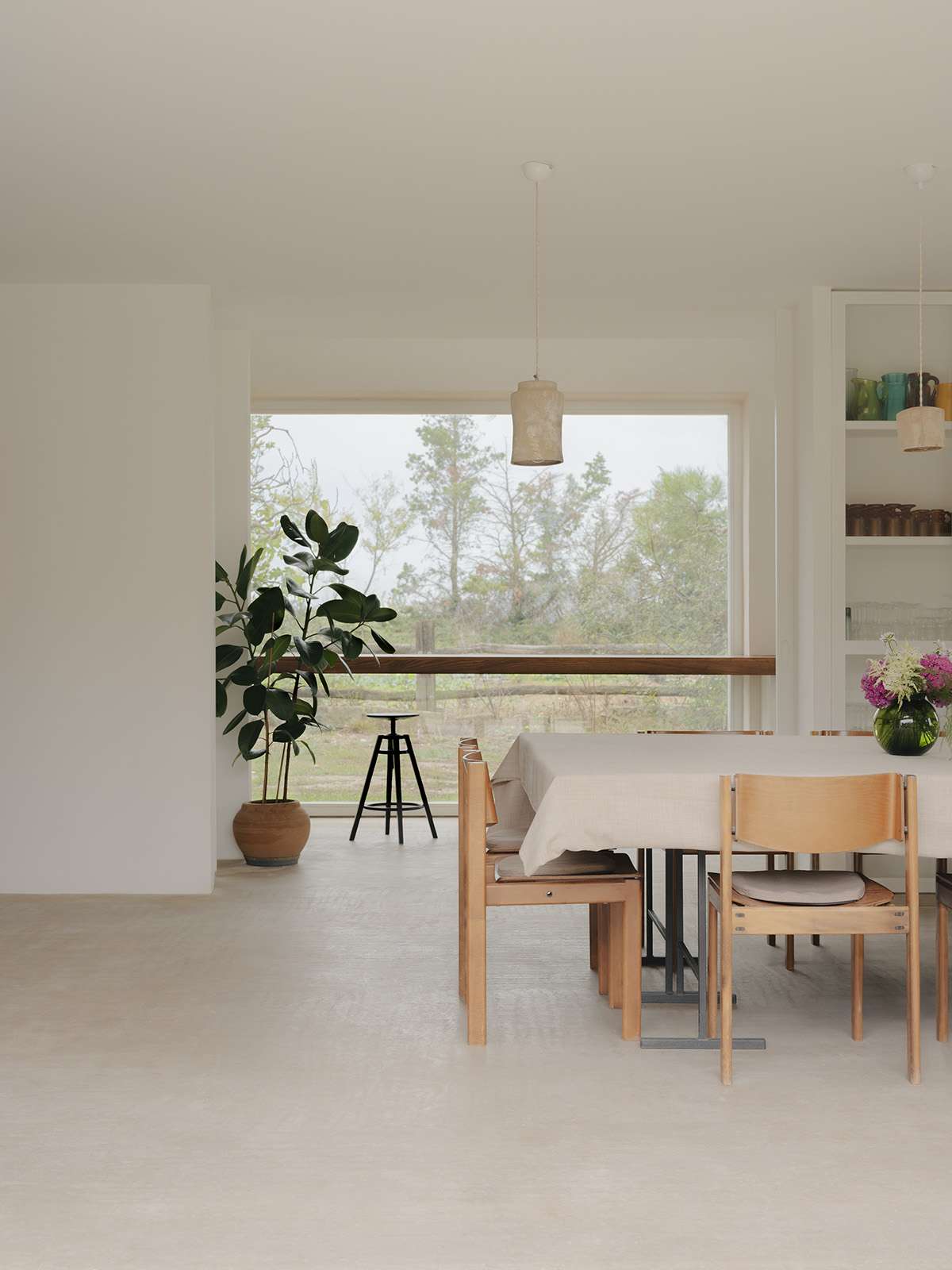
Mas Baudran is a minimalist residence located in Arles, France, designed by Pareil. At the heart of Mas Baudran is a 16th-century house, emblematic of Camargue’s architectural heritage. Over the centuries, it has been incrementally expanded to support the estate’s agricultural functions. The current project is focused on redeveloping the attic and barn, which are part of this historic structure. These spaces are being transformed to accommodate an artist residency program, featuring a reception area, a ceramic workshop, and a multipurpose room. The renovation also includes the addition of a master suite. Crucial to the design is the integration of the house’s seasonal usage while maintaining a unified perception of its various components.
To achieve this, a secondary facade has been constructed behind the original, forming a bioclimatic patio that shields the building from intense summer sunlight, particularly on its southern side. This feature also facilitates a seamless indoor-outdoor transition. Significant emphasis has been placed on preserving and augmenting the building’s historical elements. This includes maintaining narrow openings for natural ventilation, utilizing the existing thick stone walls for their thermal mass, and applying insulation predominantly made from local rice straw. Mas Baudran is designed for self-sufficiency in water and energy. The outdoor space includes an edible garden managed through permaculture practices, aiming for complete food self-reliance. The fields behind the property are farmed by local cultivators using organic and sustainable methods.
