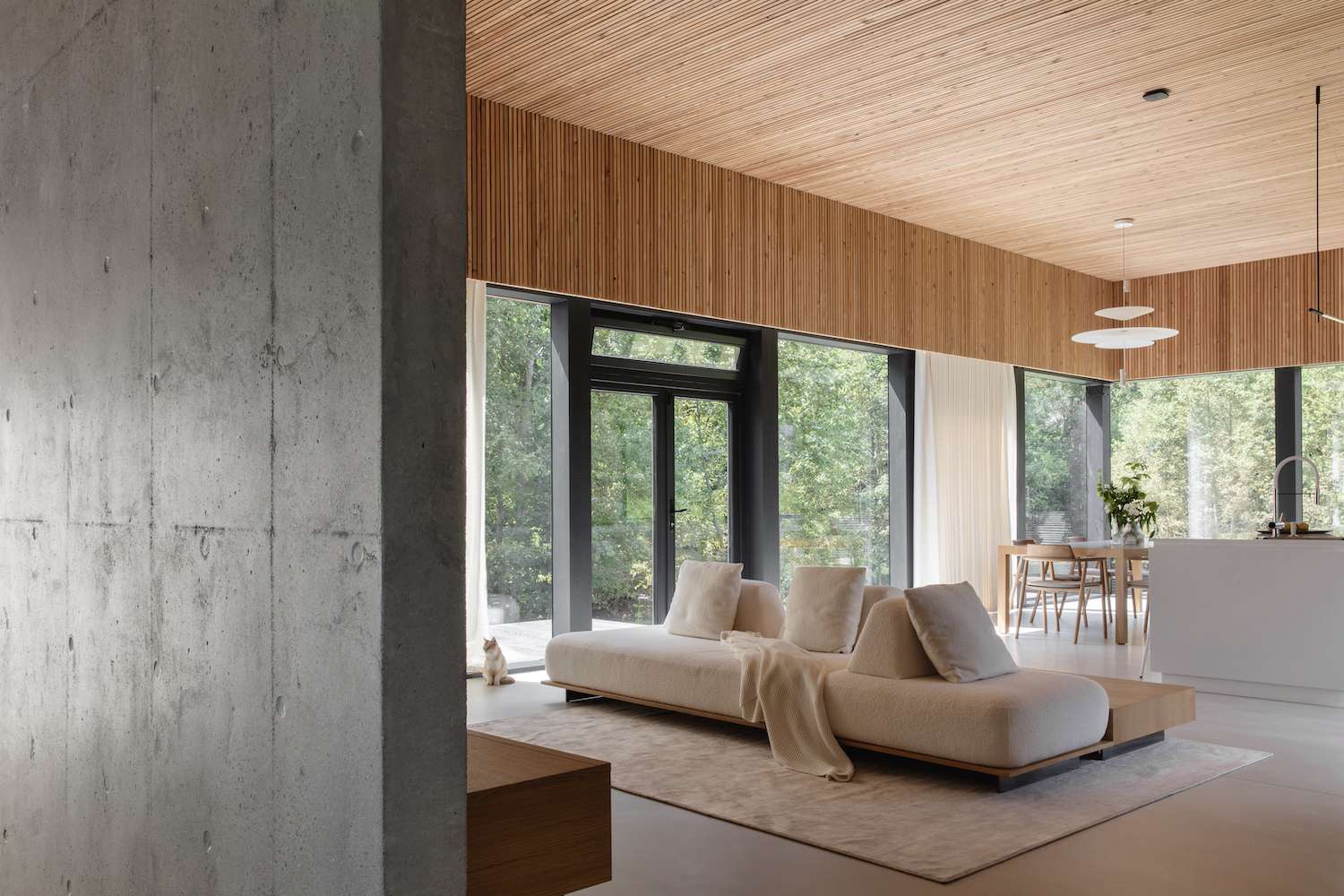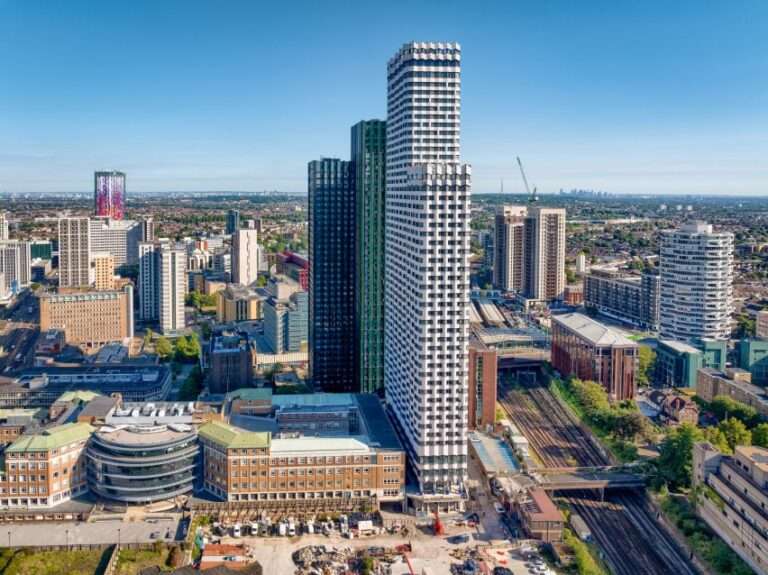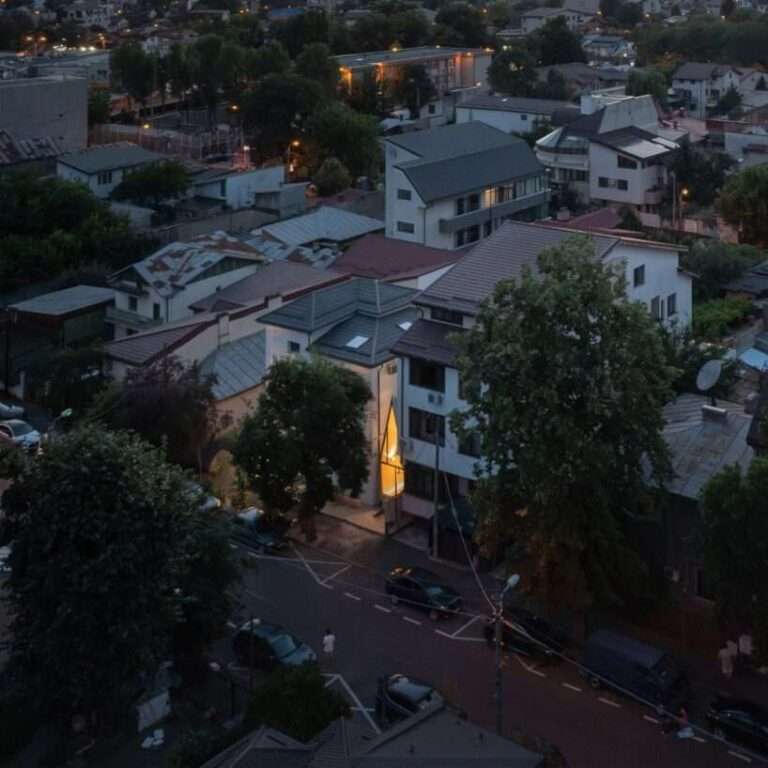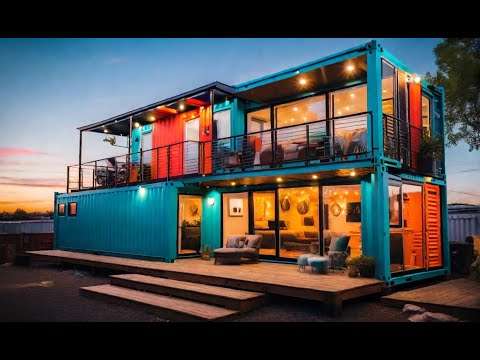
Matski House is a minimalist residence located in Minsk, Belarus, designed by ZROBIM architects. The architect’s dedication to a unique and experimental approach is exemplified by the challenges the owner encountered and effectively tackled during the project’s development. Initially, the property contained a landfill, ingeniously transformed into two inviting artificial ponds. This transformation not only added aesthetic value but also contributed to the neighborhood’s revitalization. Furthermore, the architect’s deep respect for the surrounding context is evident in the design. Leveraging a significant difference in site elevation, the result is a remarkable cantilevered house extending 4.5 meters over the edge—a daring architectural feat that adds a distinct and adventurous character to the structure. In a harmonious nod to the environment, the owner plans to cultivate crops on the house’s roof, with all necessary technical equipment seamlessly integrated into the roof space.
This approach maximizes available space and underscores the owner’s commitment to sustainable living and experimentation. With meticulous consideration of light orientation and thermal engineering, the design features an expansive front of panoramic glazing (comprising 65% of the wall area) along the south-west façade, offering breathtaking views of the integrated natural surroundings. Conversely, the north façade remains deliberately unadorned to minimize heat loss from the shaded side. Harnessing passive solar heating, the floors and internal partitions are constructed from solid concrete, enhancing thermal inertia and maintaining a favorable microclimate within the half-timbered house. At the heart of the dwelling lies an atrium housing a living nut tree—an ever-changing element that mirrors the seasons and connects inhabitants with the cycles of nature.
The tree’s presence extends to every room in the house. This central atrium has also influenced the layout of the house, which is fluid and corridor-free, allowing for diverse pathways through the space. Ceiling heights are thoughtfully proportioned to room sizes, with 2.5-meter-high, white-painted ceilings in hallways and corridors to create a sense of openness. In contrast, living areas boast 3-meter-high ceilings adorned with finely crafted wooden planks, individually made and removable to access hidden utilities. The monochromatic color palette is complemented by a natural selection of materials: the warm tones of wood in the ceiling and furniture, monolithic arch concrete, and polished metal accents. Impressively, 95% of the furniture and lighting are custom-made according to the owner’s unique designs, infusing the interior with a sense of expensive natural minimalism.


