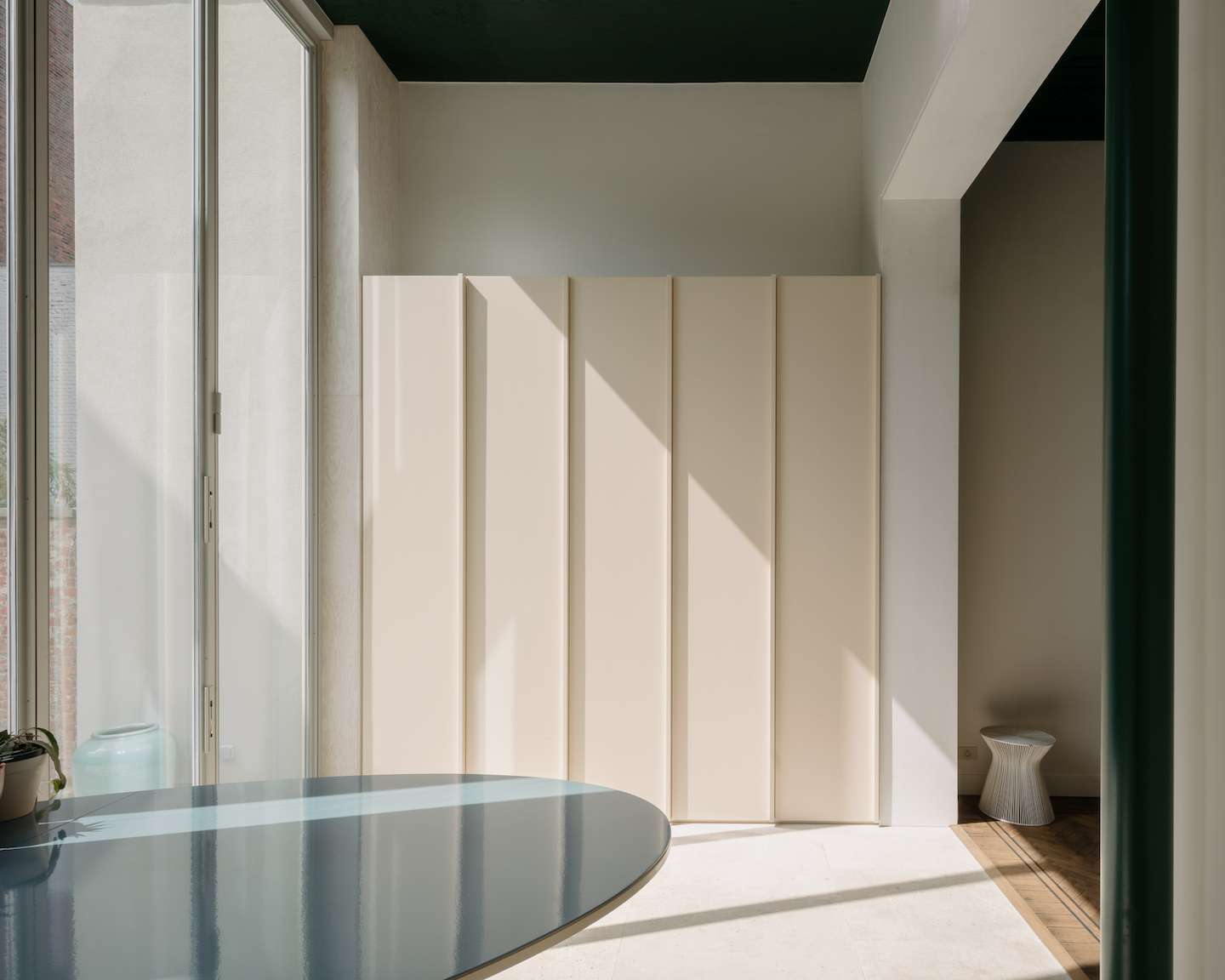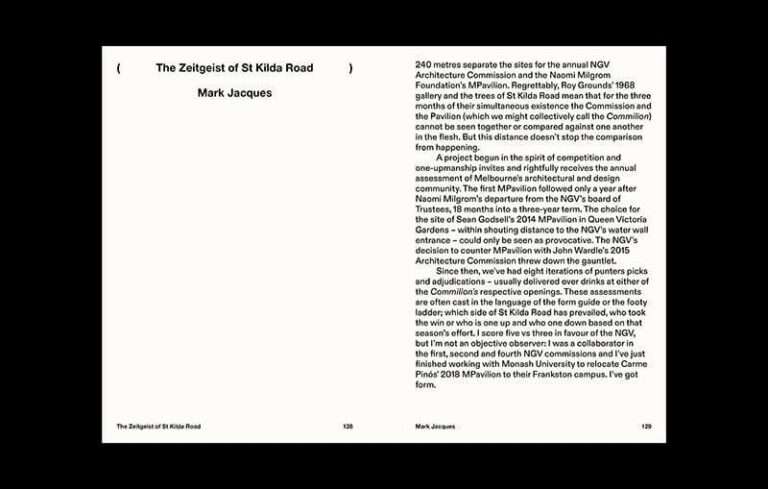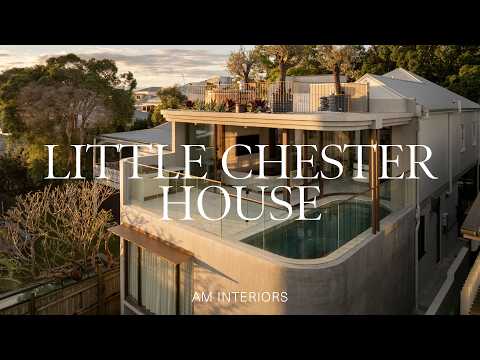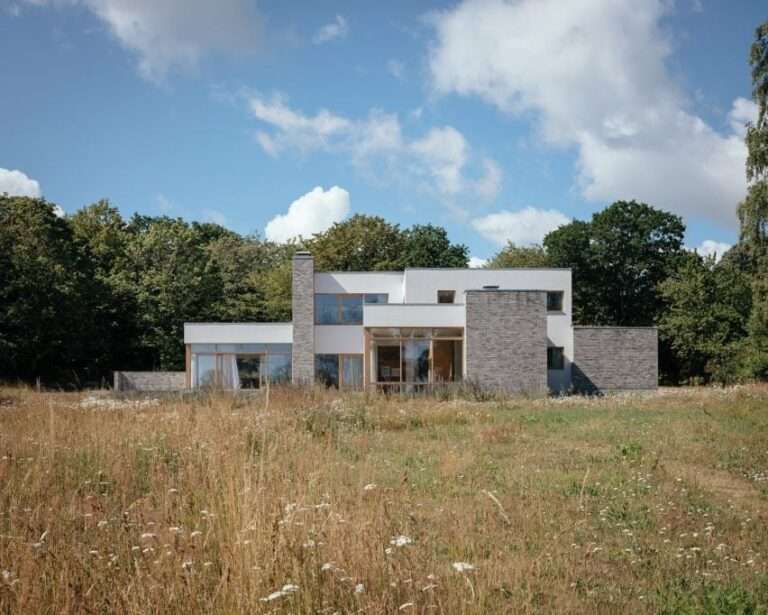
Mozart is a minimal residence located in Antwerp, Belgium, designed by Poot Architectuur. While the building’s central location is prime, its orientation and the towering wall at its rear restrict natural sunlight. Architects are tasked with designing modifications that address this limitation while preserving the home’s historic splendor. Replacing the back structure is a modern, elongated annex. Notably, one of its corners has been intentionally removed, a strategic move to optimize sunlight penetration while enhancing the structure’s visual appeal. The living areas and home office span two floors, cleverly linked by strategic sightlines that also usher in sunlight. Multi-leveled terraces have been designed to provide outdoor relaxation at any time of day. Furthermore, the inclusion of an expansive outdoor staircase augments the garden’s spatial quality, offering a blend of old-world charm and contemporary functionality.




