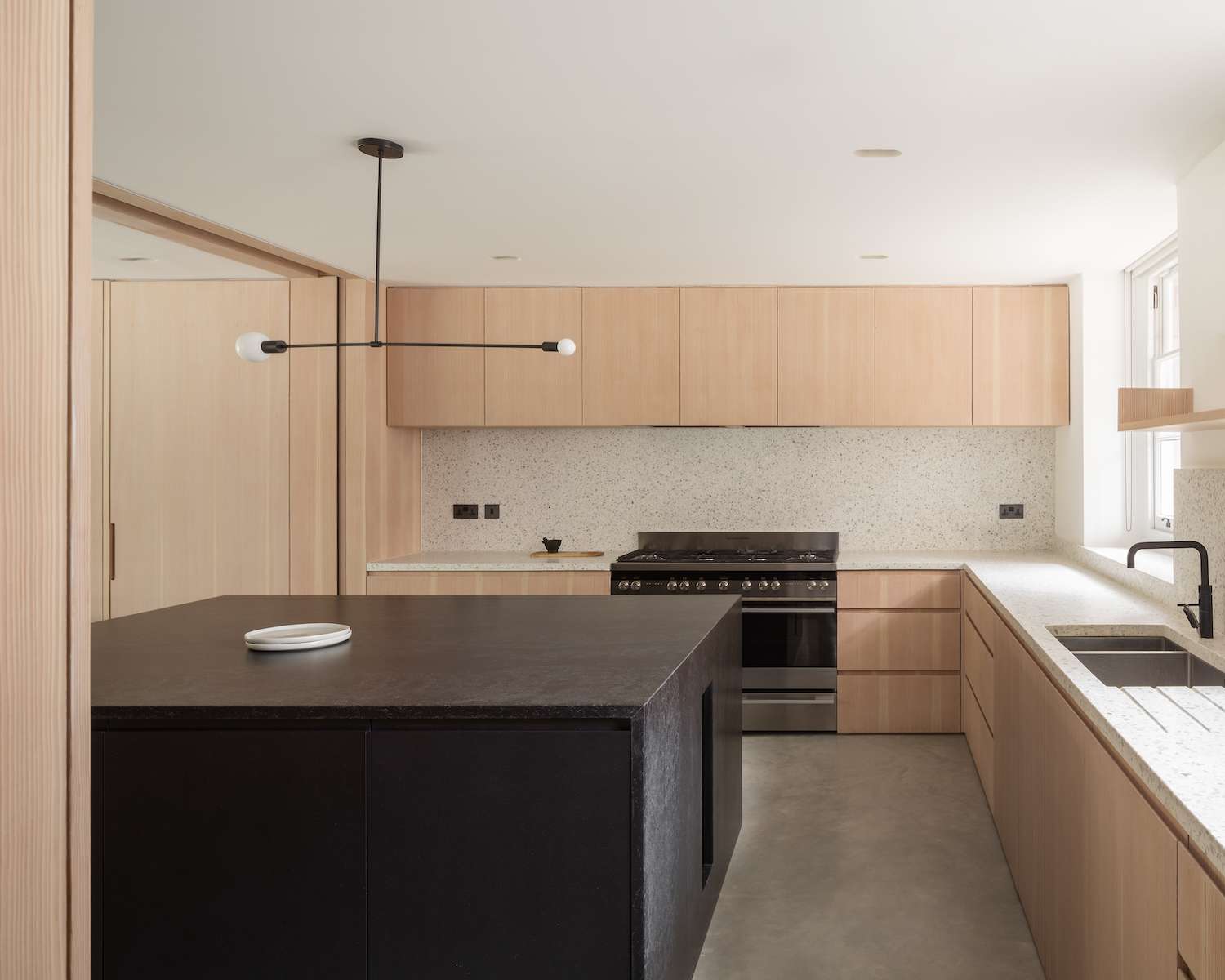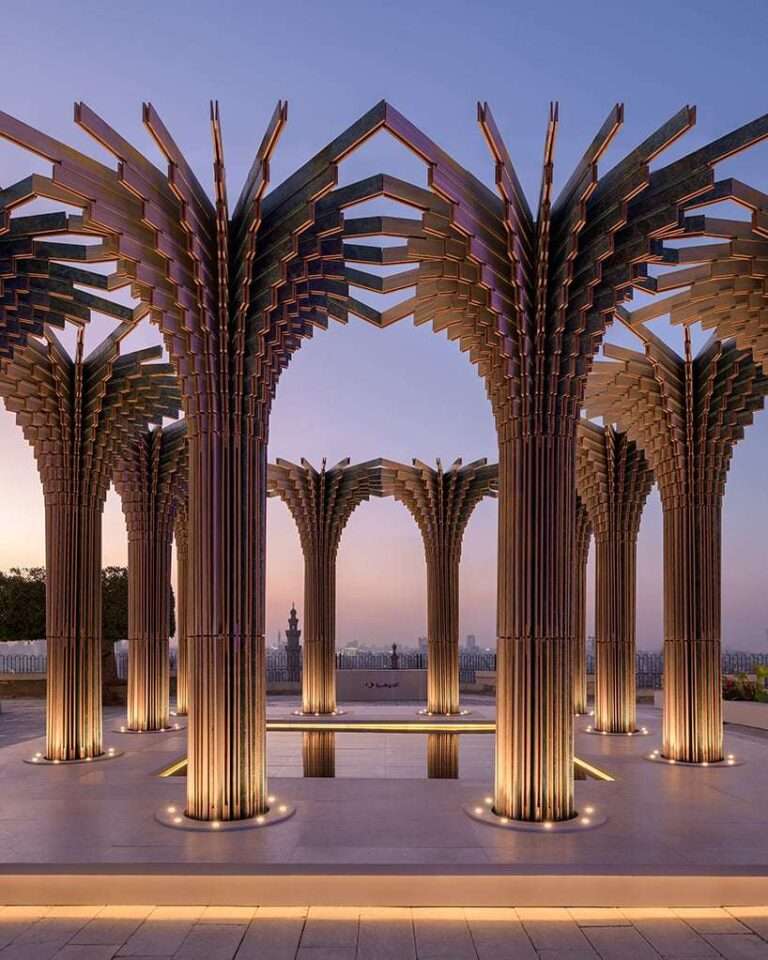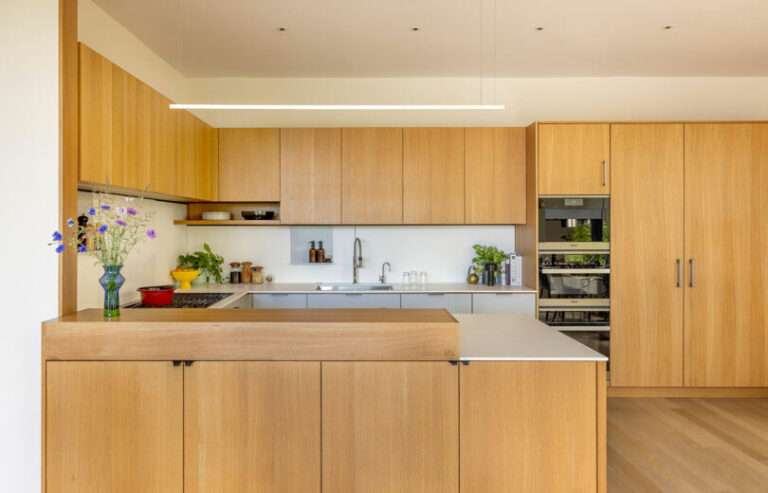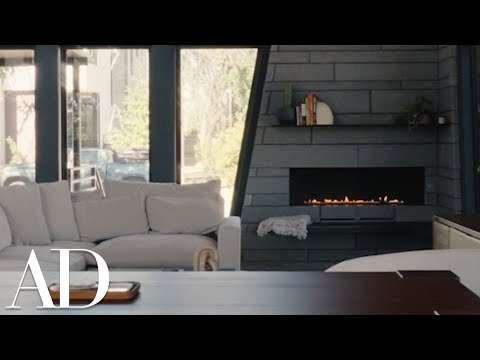
Palm Springs is a minimal residence located in London, United Kingdom, designed by Will Gamble Architects. Influenced by the client’s strong connection to the aesthetic of Palm Springs, California, the design process drew inspiration from Modernism, particularly Desert Modernism, which characterizes the architectural landscape of the area. This style is known for its extensive use of floor-to-ceiling glass, clean lines, natural materials, and a seamless connection between indoor and outdoor spaces. These principles served as the guiding force behind the entire project, all while respecting the architectural importance of the Grade 2 listed building. A contemporary addition was proposed, emphasizing the unique charm of the existing structure.
The floor-to-ceiling glass elements are supported by a solid terrazzo base, anchoring the addition within the surrounding garden. This terrazzo base extends seamlessly from the interior to the exterior, forging a distinctive link with the garden and reinforcing the indoor-outdoor relationship. The use of terrazzo and Douglas fir, both externally and internally, creates a consistent design language throughout the space. Above, a lattice roof appears to float over the informal living area, suspended amidst the glazed walls. The polished concrete floor unifies the elements, extending from the living space into the garden. The spacious open-plan living layout is versatile and can be subdivided into a private meeting room using sliding pocket doors.



