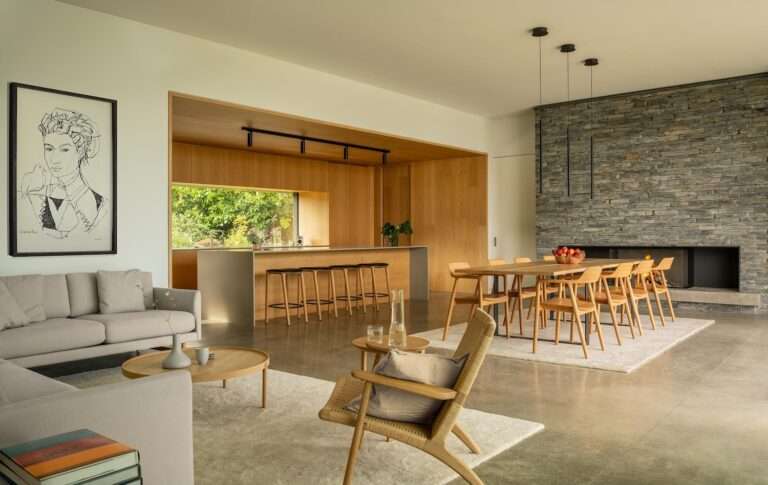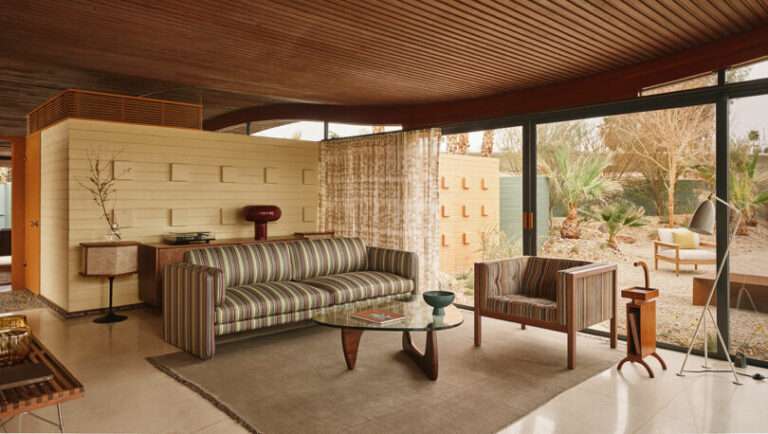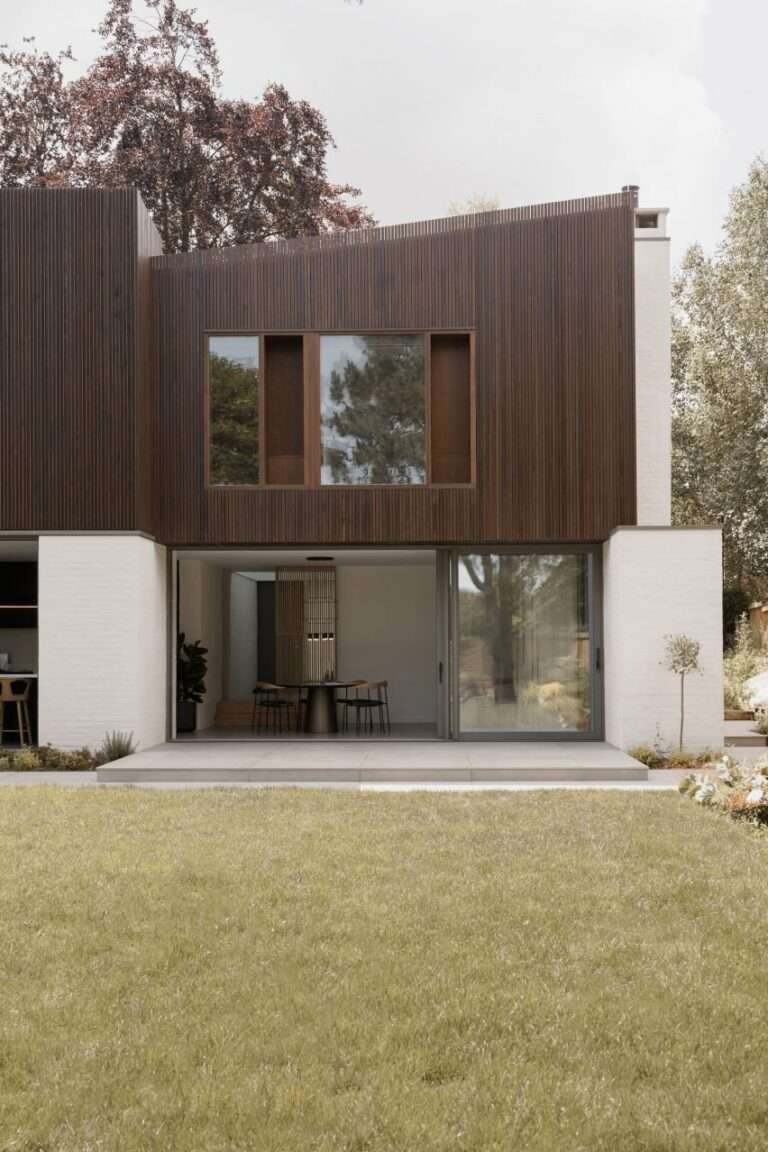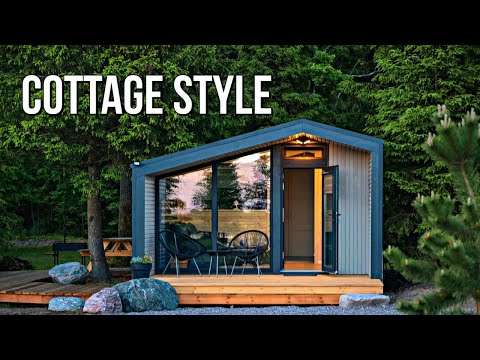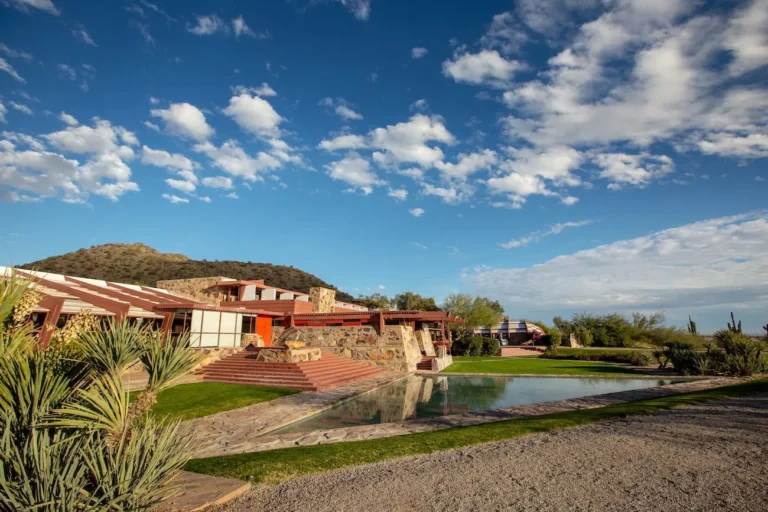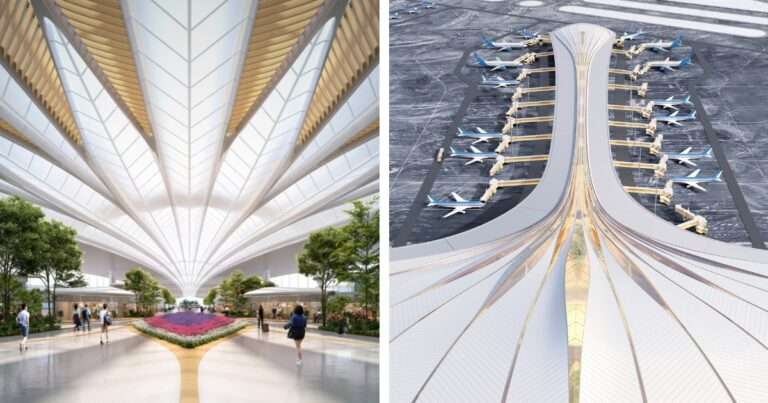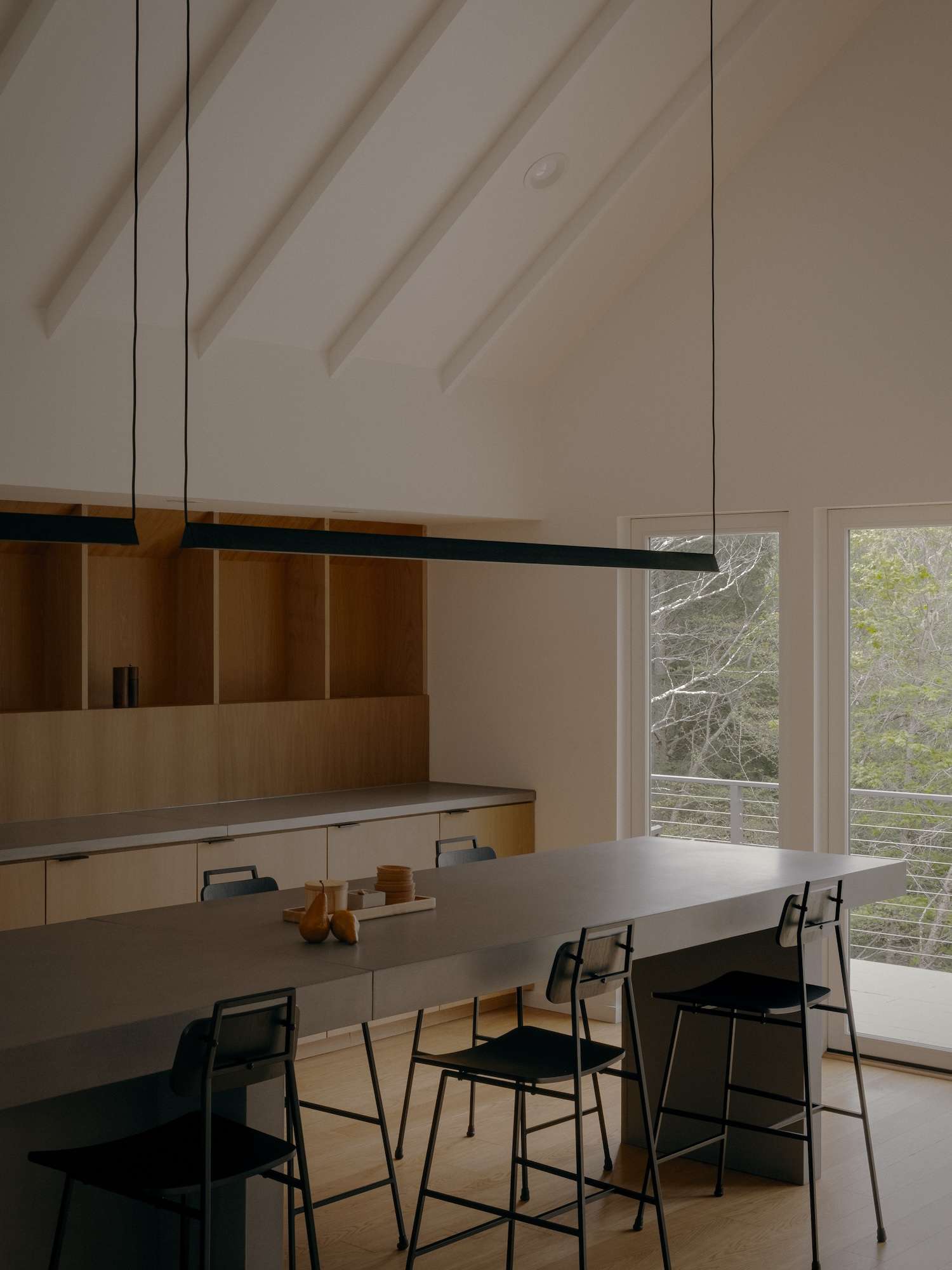
Résidence Catskills is a minimal home located in Margaretville, New York, designed by APPAREIL Architecture. The design is warm and functional, accommodating both the owners and their frequent guests. Located just a few hours from New York City, the chalet serves as a quiet escape, offering residents an immersive connection to nature, away from the fast-paced urban environment. Appareil Architecture approached the renovation by building on the existing foundation and partially constructed walls of a previous structure. They preserved the original layout, while implementing strategic interventions to optimize views, improve spatial organization, and enhance the home’s overall experience.
By minimizing environmental impact, the firm ensured the chalet would blend naturally into its surroundings, embodying the idea that it has always belonged to this landscape. Constructing near the extensive Catskills territory presented unique challenges. Through careful study of the local environment and climate, Appareil Architecture developed a design that both meets quality standards and supports the home’s intended use. The main living areas were relocated to the second floor to capture sweeping mountain views, while the inclusion of cathedral ceilings, well-placed skylights, and an open staircase brings in abundant natural light and fluid movement between floors.
The lower level features the bedrooms and a spacious bathroom, complete with a steam shower, offering a secluded, calming retreat with direct access to a porch and surrounding scenic views. The kitchen, crafted with simplicity, focuses on functionality and open space, with minimal ornamentation to prioritize the mountain views framed by large windows. A centerpiece kitchen island, made of solid concrete, provides a gathering point for communal cooking and meals, adding a refined contrast to the warmth of local red oak and mineral accents.
Appareil Architecture enhanced the sense of hospitality with a foyer designed for relaxation, where ceiling slats and built-in storage extend the room’s natural textures. The firm’s careful material choices—including durable local wood paneling—give the home resilience against the region’s climate while lending it a contemporary appeal through features like the expanded terrace and outdoor storage, which subtly modernize the classic gabled form.
