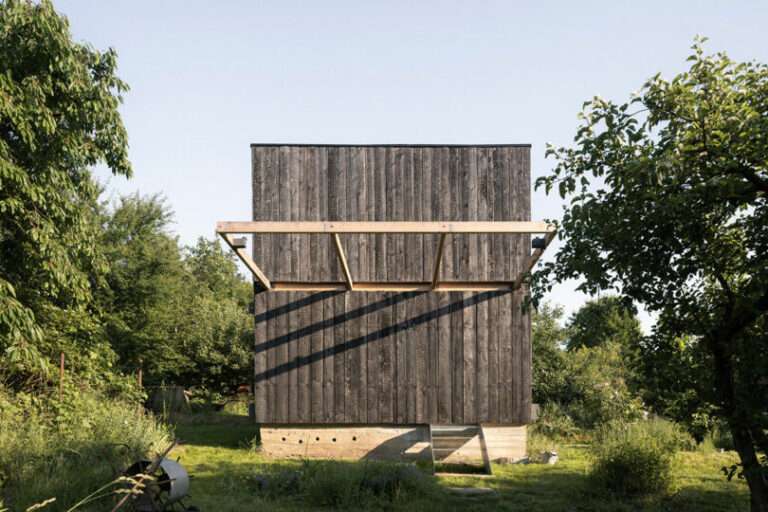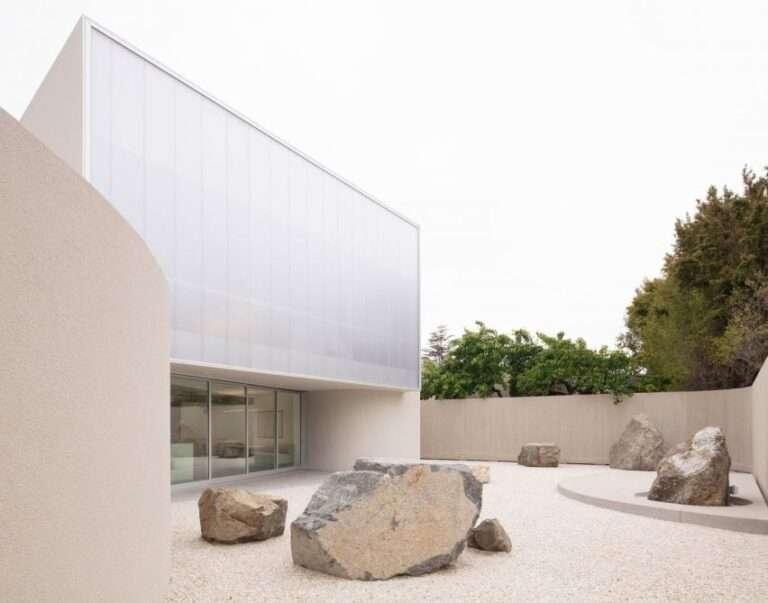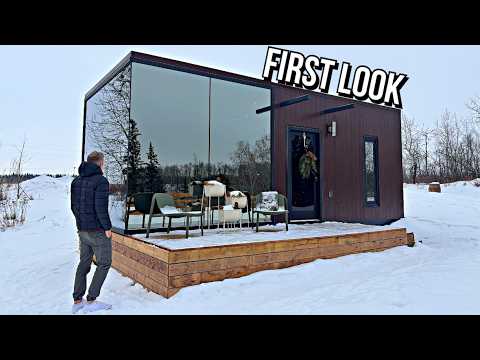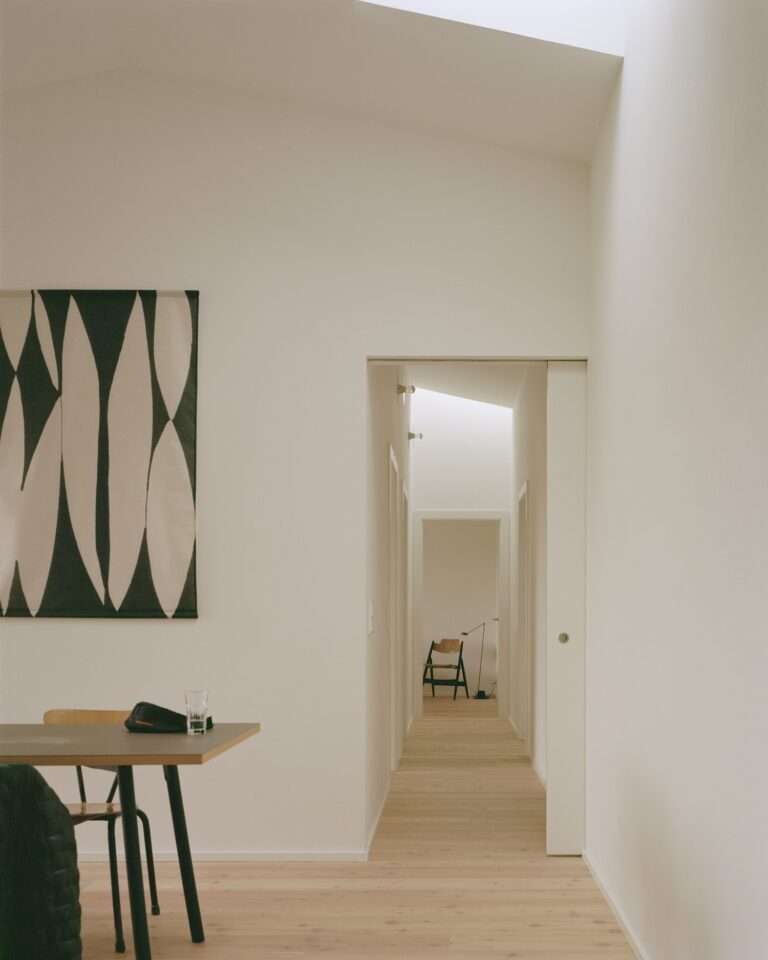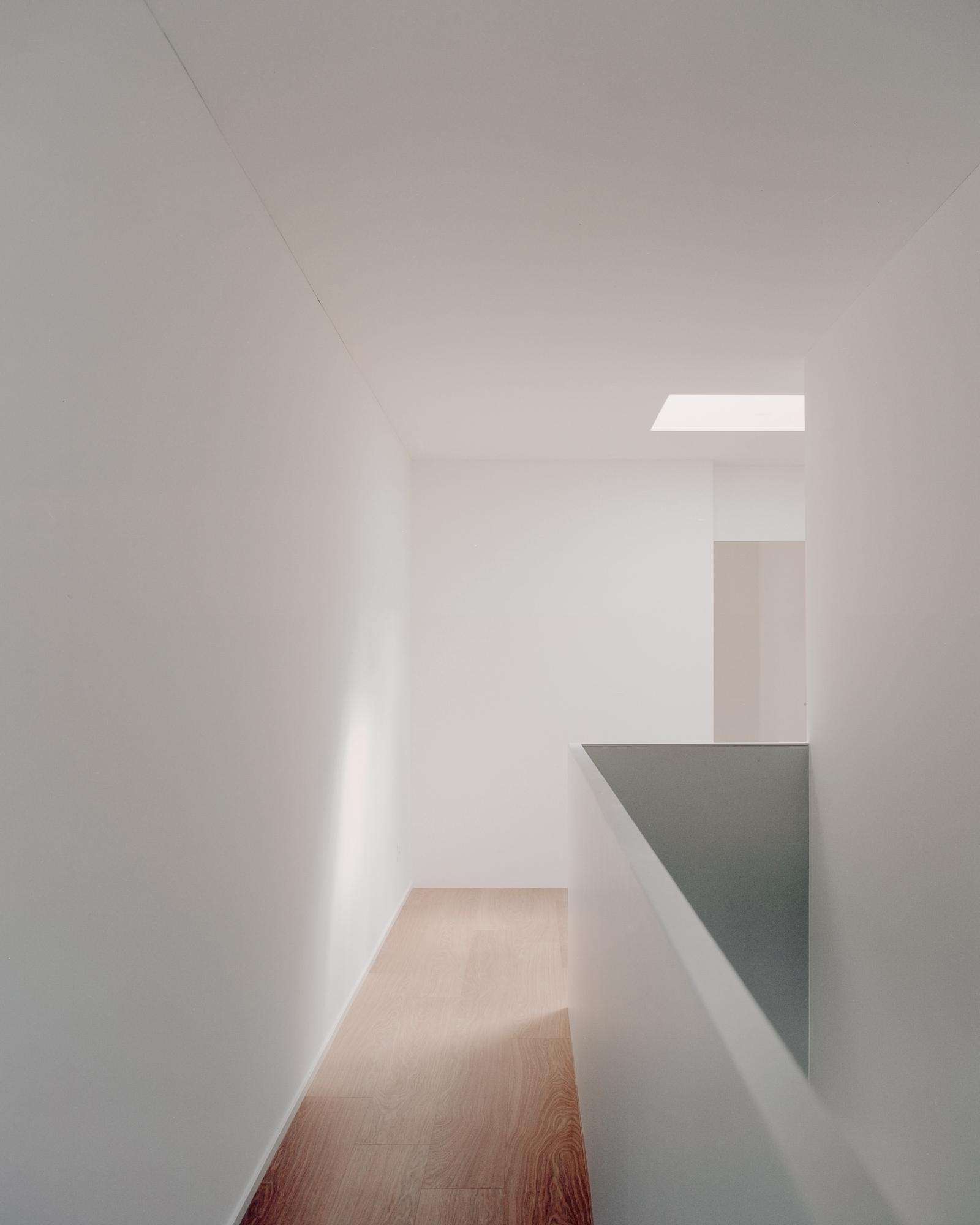
Residenza Carèsg is a minimalist house located in Verscio, Switzerland, designed by Atelier Rampazzi. Shaped rectangularly, its compact form is strategically oriented for optimal sunlight exposure and harmoniously aligns with the neighboring vineyards. In an area marked by diverse architectural styles, the designers sought consistency. The result is a reinforced concrete exterior that, despite its uniform appearance, houses three distinct living spaces. Inside, each unit boasts wood finishes and vertical green walls, adding both warmth and a touch of nature. The division of the building into three individual units is artfully done, ensuring the multi-residential nature is evident without being overbearing. The emphasis remains on blending seamlessly into an environment dominated by low-density housing. Each unit features its own northern entrance. These lead into private outdoor patios, reminiscent of intimate atriums, offering residents a slice of secluded space.
A broad pathway directs visitors to parking spots positioned away from the main road, ensuring pedestrian safety. To the south, the gardens serve as the primary outdoor space, aligning with the living areas of the ground-floor homes. Inside, every unit presents a thoughtfully designed layout. The ground floor showcases an entrance adjacent to guest services. Together with the kitchen and stairs, this forms a central core, facilitating unobstructed movement within the home. This core not only segregates the external environment from the living area but also ensures smooth internal flow, eliminating any dead-end spaces. The first floor houses two bedrooms, a bathroom, and an ensuite room. Additionally, a flexible central space can be adapted as a home office, study, or children’s play area, benefiting from natural overhead lighting.

