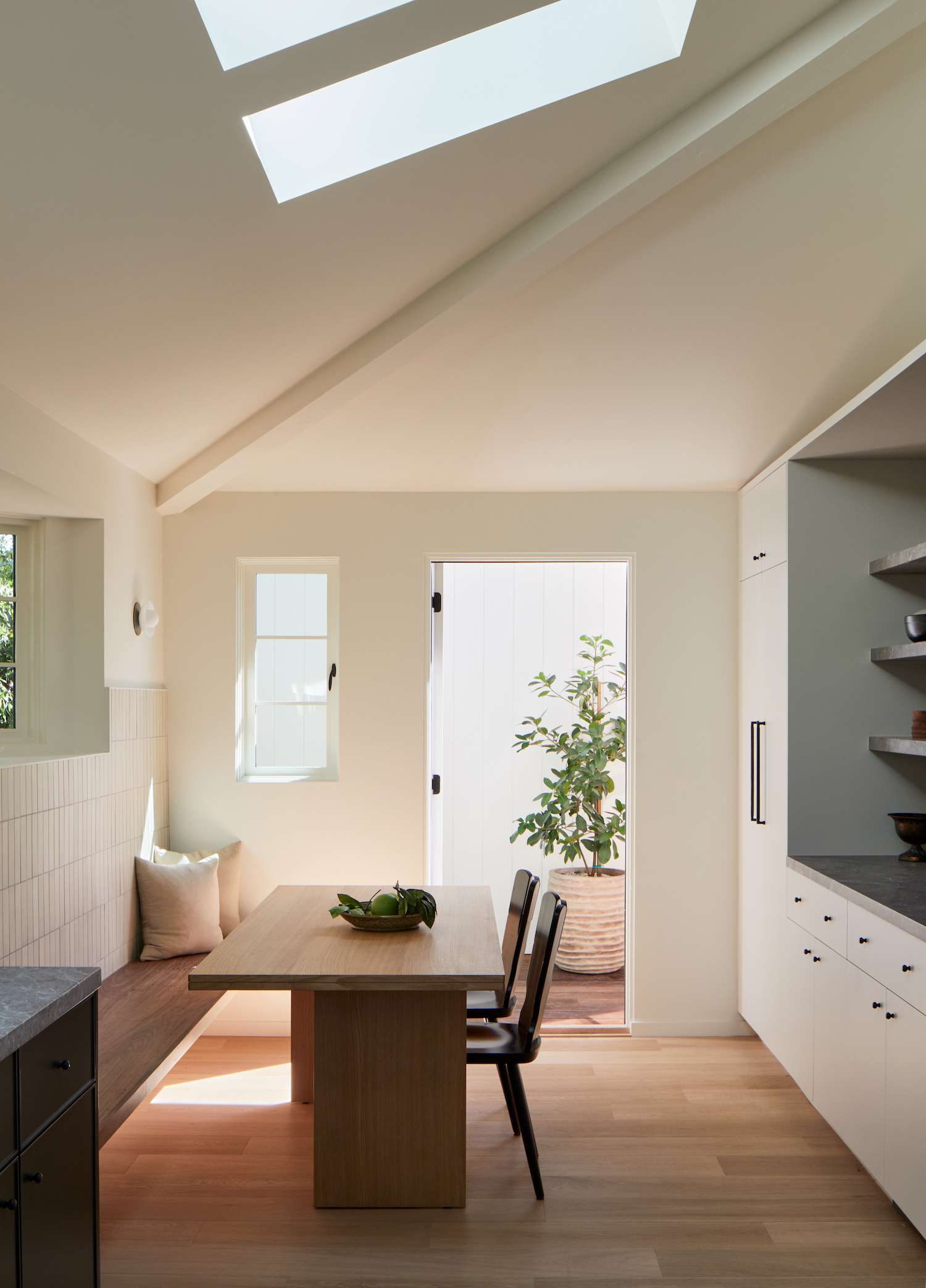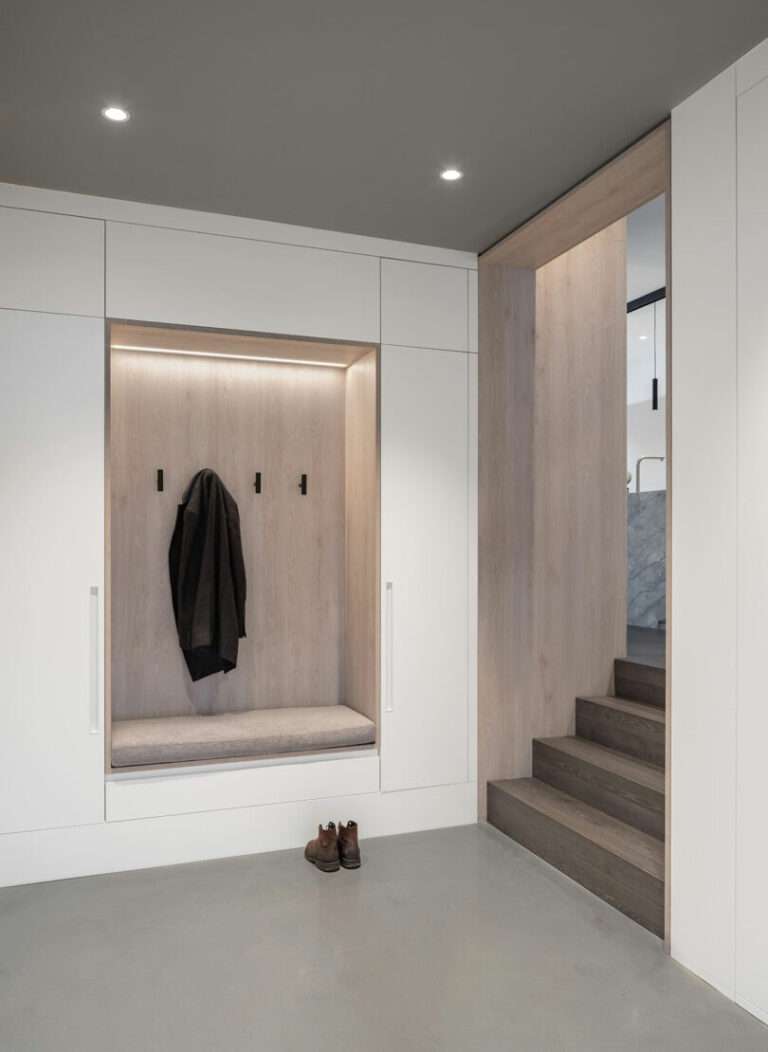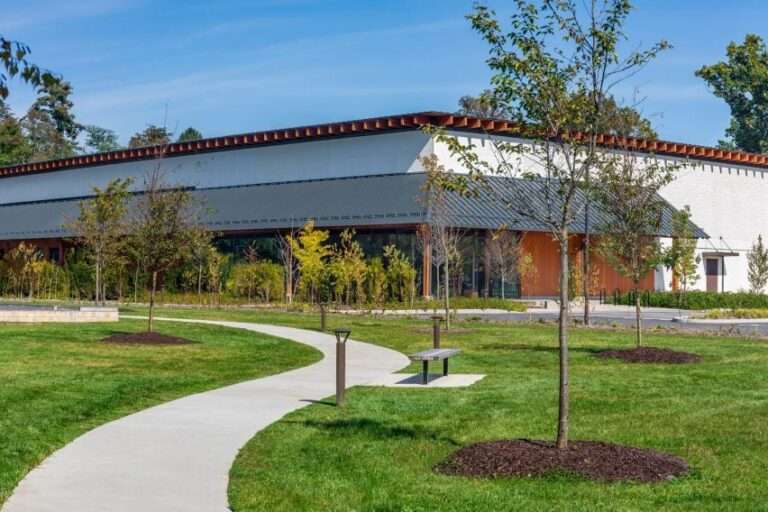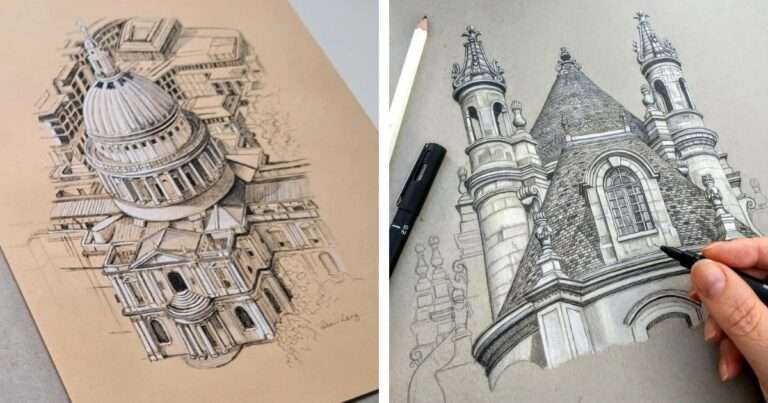
Ridge House is a minimalist home located in Los Angeles, California, designed by After Co. This comprehensive overhaul, conducted by After Co., involved a thoughtful redesign of the floor plan to foster open, interconnected spaces. The main aim was to harness natural light, achieving this through strategically placed windows offering expansive views, including sights of the Griffith Observatory. The material palette chosen for the Ridge House is remarkable for its natural, handcrafted quality, aimed at capturing the nuanced California light. This approach is evident throughout the home, with custom furniture and built-ins being a signature element. Noteworthy is the poolhouse, where solid wood trim frames enhance the durability and visual appeal of cabinetry.
In spaces like the primary bathroom, the design includes unique pieces like a walnut console and custom-fabricated pedestal sinks made from Arabescato marble—prototypes for After Co.’s future product line. A striking transformation within the Ridge House is the kitchen renovation. Merging a former kitchen and breakfast room, the new layout features an open, eat-in kitchen. This space is characterized by heightened ceilings, an influx of natural light through skylights and windows, and custom cabinetry with marble details. The design also incorporates bespoke elements like a white oak bench and cement tile backsplashes, complemented by lighting fixtures from Allied Maker. The choice of materials, including tiles from Fireclay, Zelige, Cle Tile, Ann Sacks, and Eco Outdoor, further underscores the project’s commitment to quality and style.
An innovative addition to the property is “Flex,” a freestanding unit conceptualized during the pandemic. Modest in size, it is multifunctional, serving variously as a studio apartment, a poolside dining room, and a workspace. Its compact design maximizes interior space, extending vertically to the exposed structure and horizontally onto an outdoor deck, creating a sense of openness. An intriguing personal touch by the husband-and-wife team behind the renovation is the Asobi, an interactive space for their toddler. Defined by a swath of black chalkboard paint tailored to the child’s reach, the Asobi served as a creative, temporary installation for play, embodying the Japanese concept of ‘asobi’—playfulness and the space between states.




