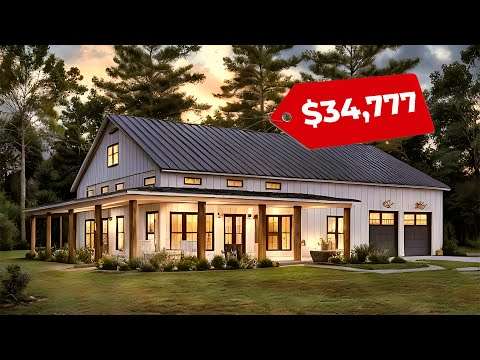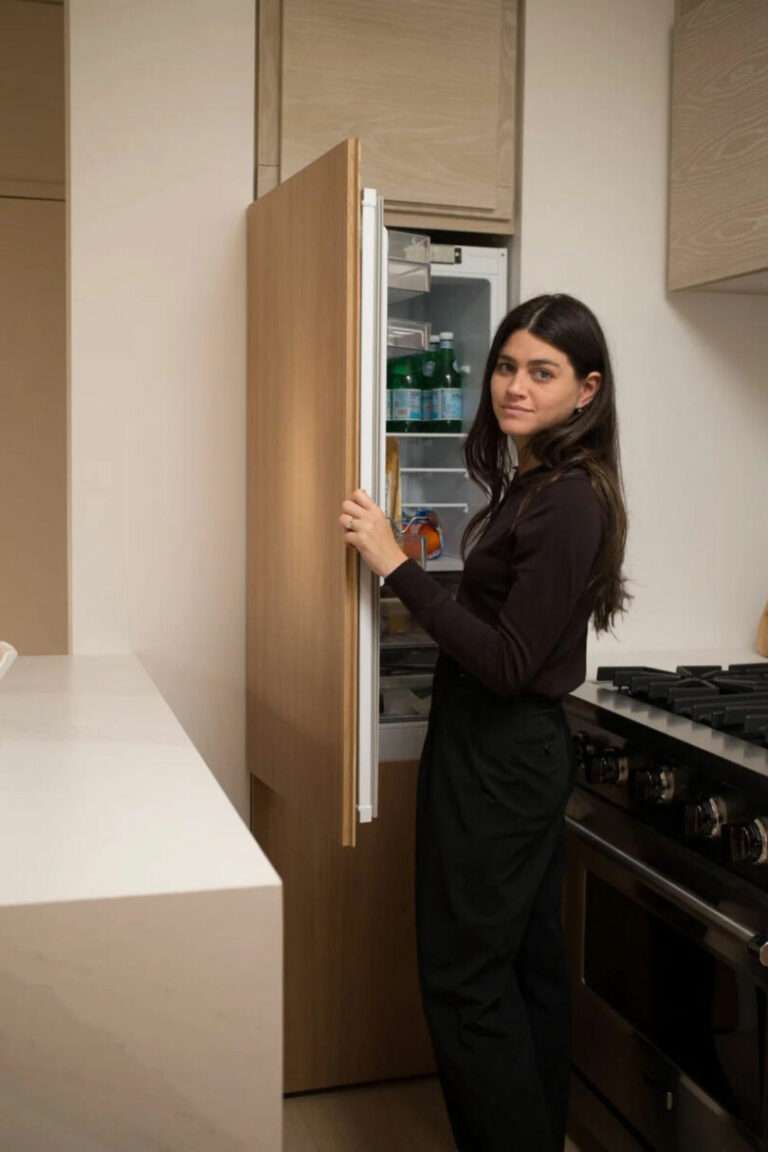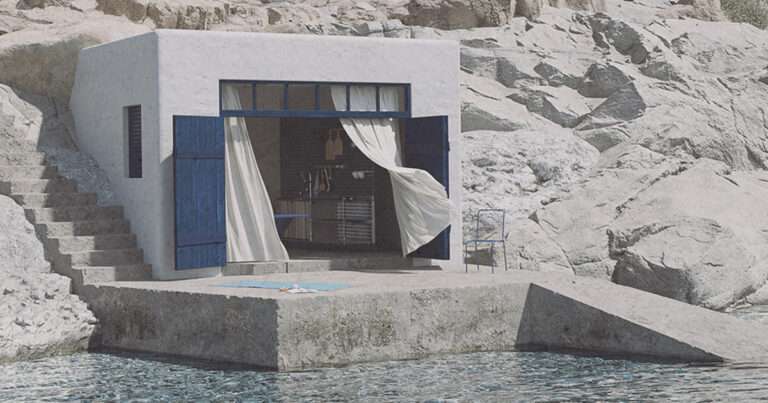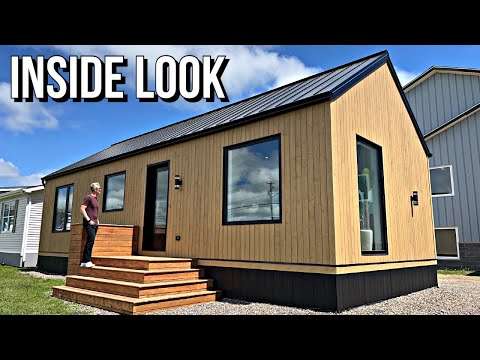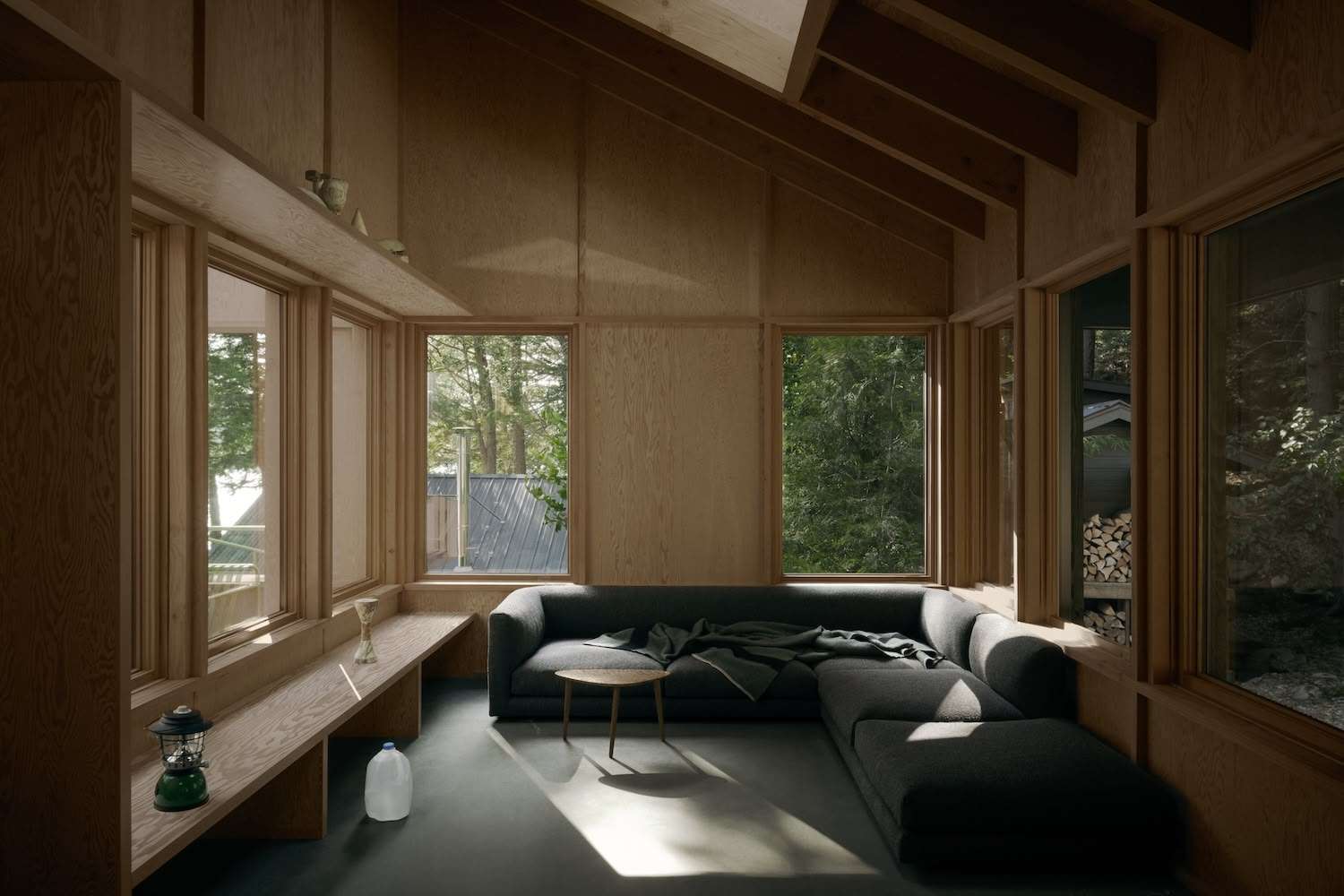
Smoke Lake Cabin is a minimal home located in Algonquin Provincial Park, Canada, designed by Anya Moryoussef Architect. In the amber-lit interior of AMA’s Smoke Lake Cabin, something magical happens at the intersection of necessity and invention. The modest “bunkie” — a colloquial term for the small sleeping cabins that dot Ontario’s lake country — draws you through a series of carefully choreographed spatial experiences, each threshold revealing a new relationship with the surrounding wilderness. This thoughtful sequence reflects a design philosophy that understands architecture not just as shelter, but as a frame for experiencing place.
Constrained by Algonquin Provincial Park’s stringent design guidelines and the site’s boat-only accessibility, AMA transformed these limitations into opportunities. The resulting 51-square-meter structure stands as a testament to resourceful design thinking, where every constraint becomes a generative force. “When working with such a prescribed context,” notes the firm, “we found freedom in the modularity — allowing us to create something both familiar and unexpected.”
The cabin’s one-meter modular construction system isn’t merely practical for transportation via 15-square-meter aluminum barge; it establishes a rhythm that organizes the experience of moving through space. This dimensional discipline recalls the Case Study houses of midcentury California, but with a distinctly Canadian inflection. Where those modernist experiments celebrated industrial materials, this bunkie embraces dimensional timber and douglas fir plywood — materials chosen not only for their transportability but for their innate warmth and connection to place.
What makes this project remarkable is how it negotiates the threshold between permanence and impermanence. Designed to be completely deconstructible at the end of its mandated twenty-year lease period, the cabin embodies a refreshing approach to temporary architecture that doesn’t sacrifice quality or experience. In our age of disposable construction, this attitude toward building represents a meaningful step forward — architecture conceived from the outset with its own eventual disassembly in mind.
The cabin’s series of “unfolding rooms” creates a progression of enclosure: from open-air deck to screened porch to fully enclosed quarters. This layering recalls traditional Japanese engawa — the veranda spaces that mediate between interior and landscape — while responding specifically to the particular conditions of Canadian lakeside living, where insects and weather dictate different degrees of shelter throughout the seasons.


