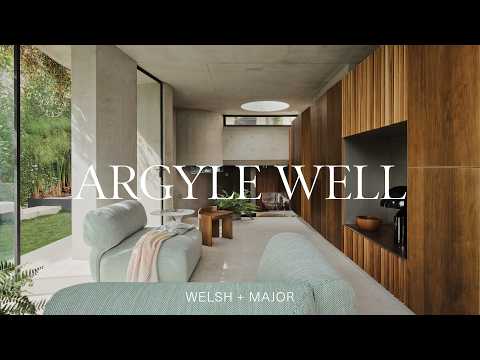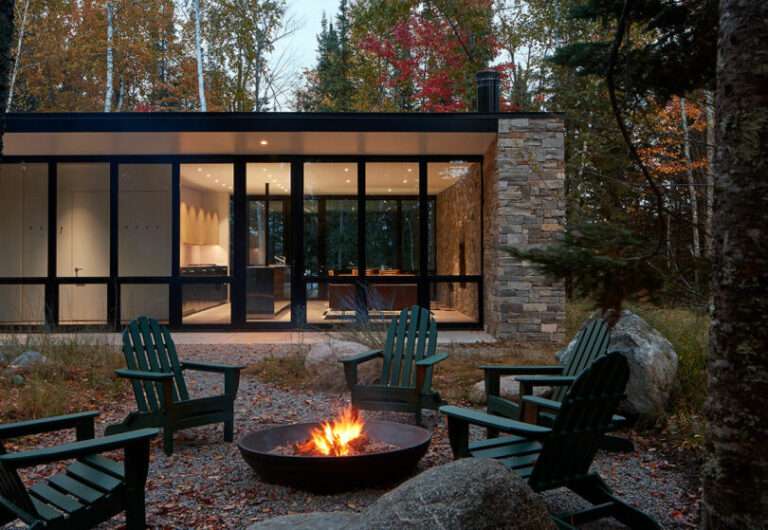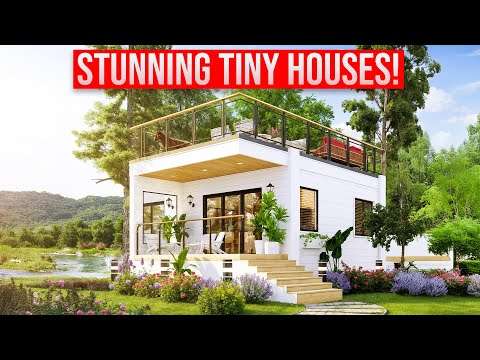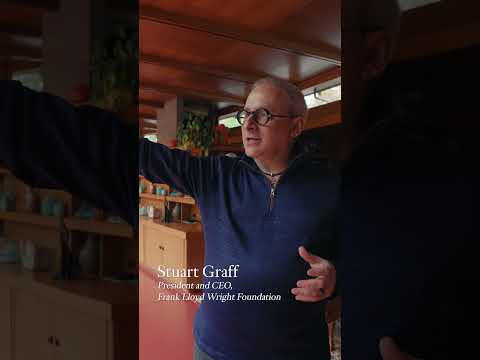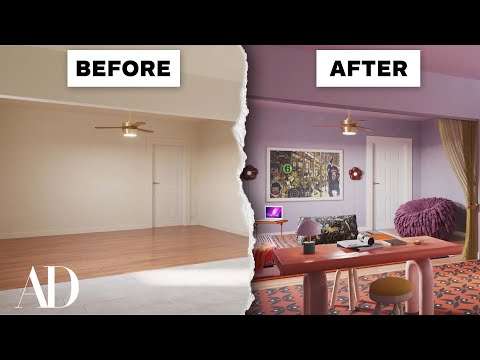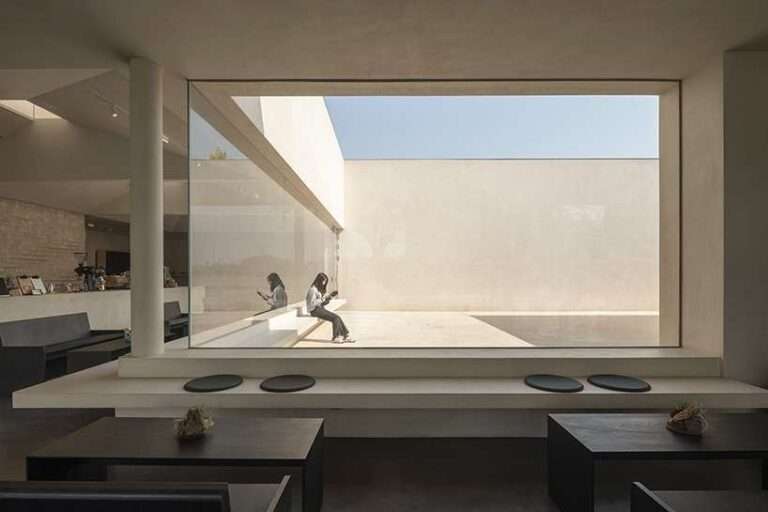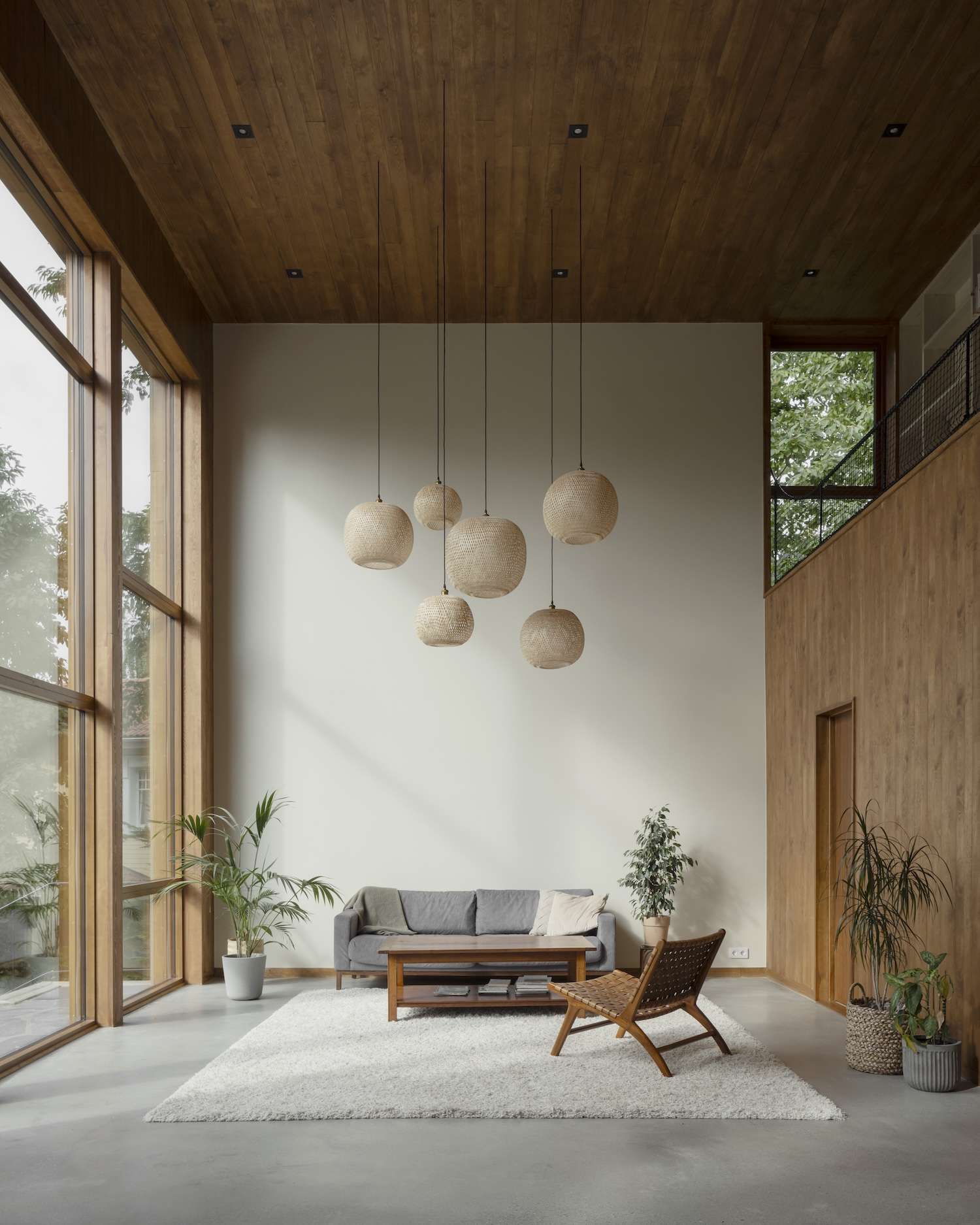
Villa Asknäs is a minimalist residence located in Ekerö, Sweden, designed by Reppen Vilson. This 1960s house renovation and extension demonstrates how comprehensive feasibility studies can support preservation decisions based on spatial, environmental, and economic factors rather than default demolition approaches. The project positioned 30 minutes outside Stockholm combines the original structure with 1990s and 2000s additions, now framed by two new taller volumes creating five-volume composition.
The preliminary study evaluating preservation versus new construction enabled informed decision-making that ultimately favored renovation, reflecting growing architectural recognition that existing building stock contains embodied carbon and spatial qualities worth maintaining. The client desire for single-story living experience with intersecting flows and unexpected encounters drove interior organization despite the multi-level reality.
The western volume features double-height living room along the garden elevation with intimate upper-floor rooms accessed via balcony overlooking the main space. The kitchen occupies the former living room at the building’s heart, connecting all floor levels and facilitating the desired circulation patterns. This central placement reflects contemporary residential planning that treats kitchens as social hubs rather than isolated service spaces.
The garden-side enfilade runs from western living room through existing intimate rooms to eastern office-dining space overlooking adjacent forest. Stained knot-free pine for moldings, wall openings, and thresholds emphasizes this rooms-in-a-lane organization while providing material contrast to adjacent wall and floor surfaces. The same pine clads living room walls and ceilings, complementing pine window frames used throughout while contrasting with polished concrete flooring.
Green-painted spruce paneling with varying widths – narrower on smaller volumes, wider on larger ones – unifies the five-volume exterior composition. This color strategy aims for cohesion across temporally distinct construction phases, though green paint on spruce requires ongoing maintenance in Swedish climate conditions. Terraced outdoor areas bridge height differences between house and garden while creating direct interior-exterior connections enhanced by chimney with indoor-outdoor fireplace integrated into living room glazing.
