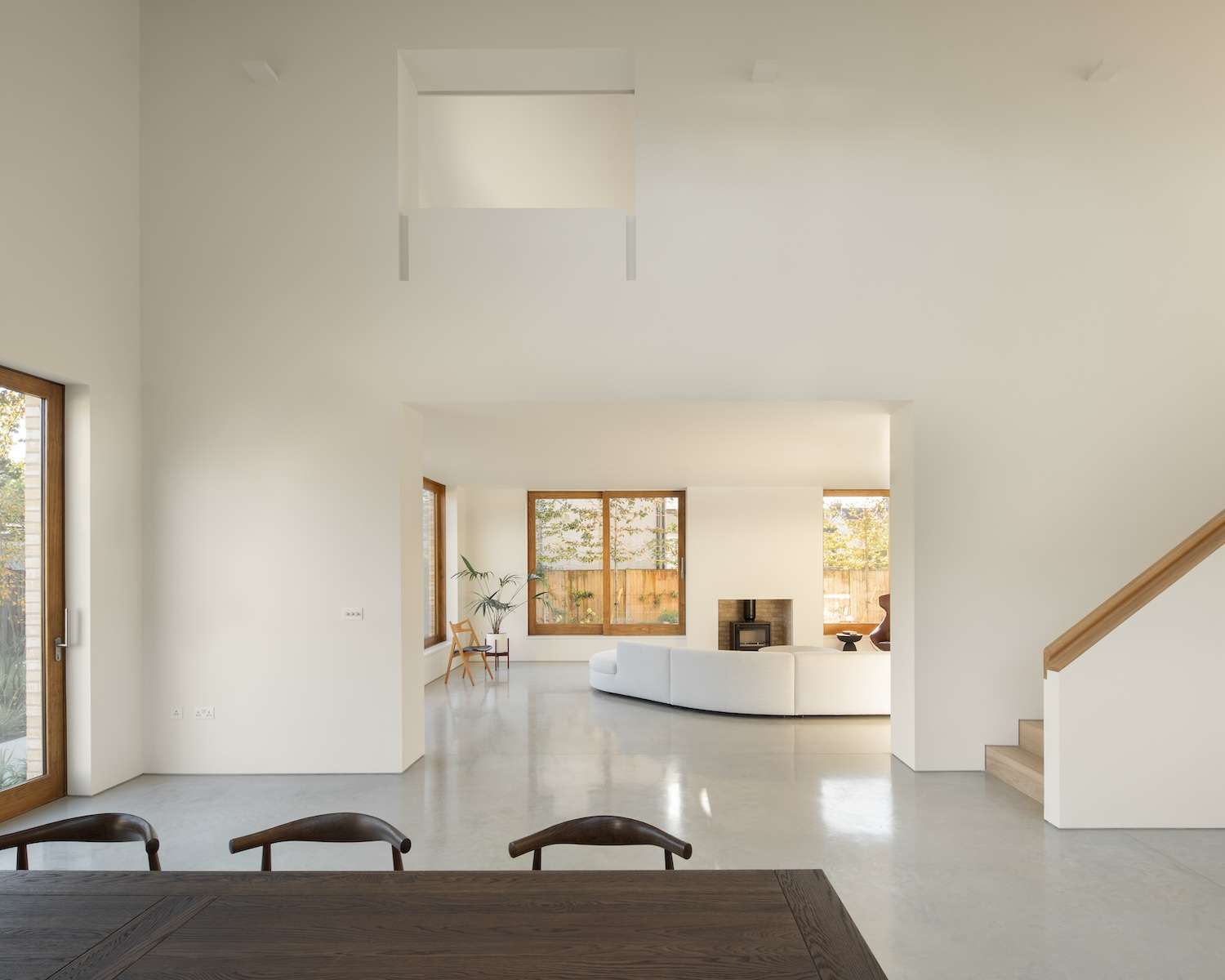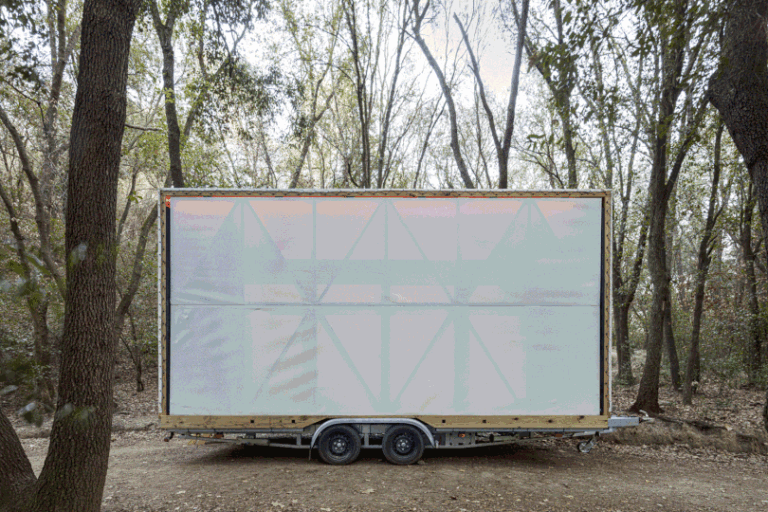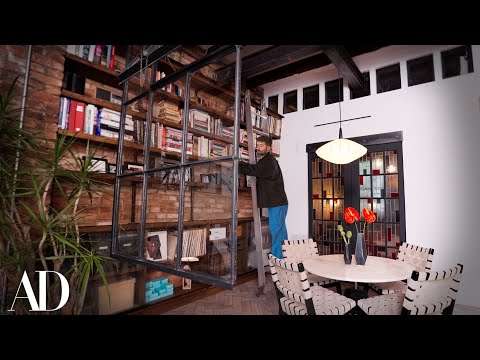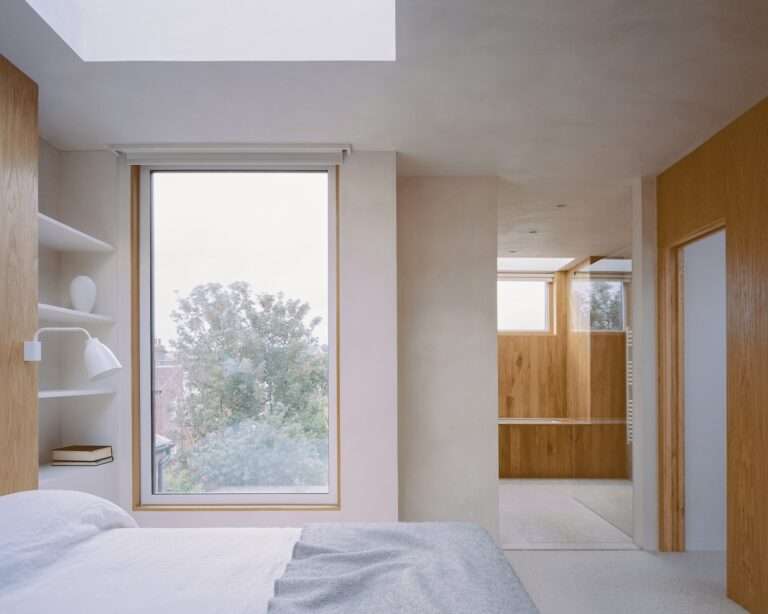
Wimbledon House is a minimalist residence located in London, United Kingdom, designed by Erbar Mattes. The design subdivides the building into three smaller volumes, mirroring the scale of nearby Edwardian structures. These volumes, with their sloping roofs, create a characterful silhouette and fit seamlessly among the freestanding houses of the area. Inside, the mono-pitched roofs form spacious, vaulted interiors that overlook a landscaped garden, giving the home an expansive feel despite its compact footprint. A sheltered passage between two of the blocks leads to a social space that opens to both the garden and a courtyard along the northern boundary. This light-filled, double-height room serves as the home’s central hub for meals and gatherings.
An adjacent two-storey block houses an open-plan living area on the ground floor and the principal bedroom suite above. Large picture windows flood the living space with natural light, enhancing the indoor-outdoor connection. The western block contains more conventional rooms, with ancillary functions on the ground floor and three en-suite bedrooms above. Each bedroom offers a unique character, shaped by its orientation and views of the surrounding area. The home’s exterior features pale buff-coloured water-struck bricks with traditional flush lime mortar pointing, chosen to complement the surrounding light-rendered and brick facades. Cast stone copings accentuate the building’s monolithic, sculptural quality. Inside, timber windows, whitewashed walls and ceilings, and polished concrete floors create a calm, neutral setting, while light oak finishes add warmth.



