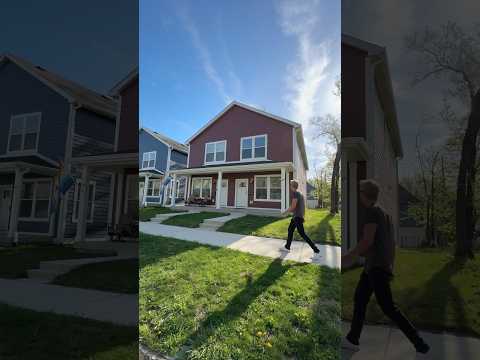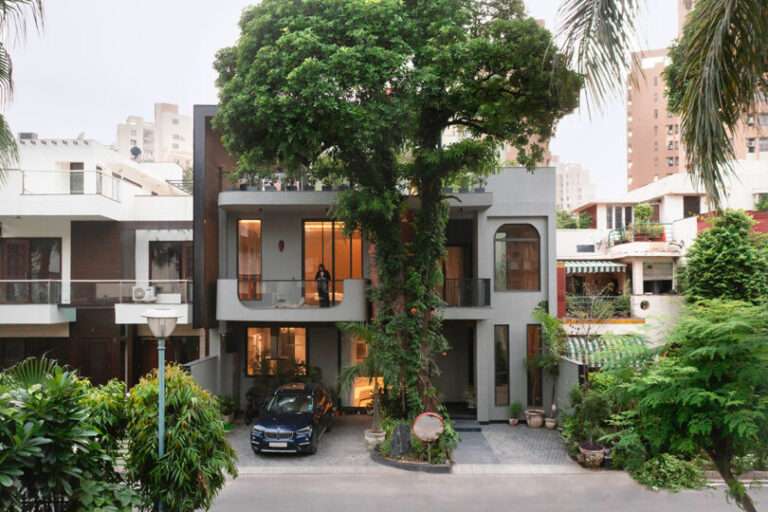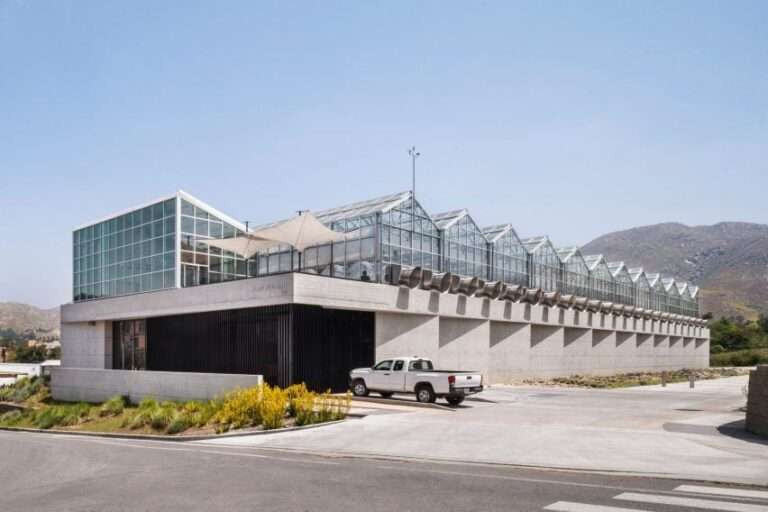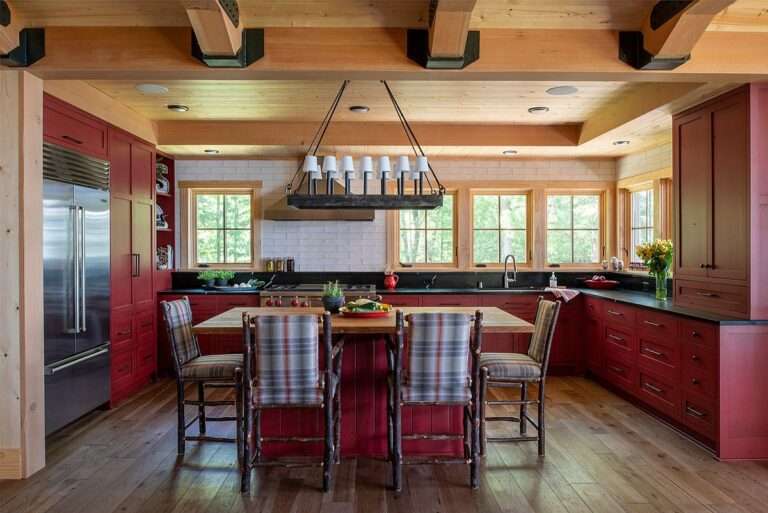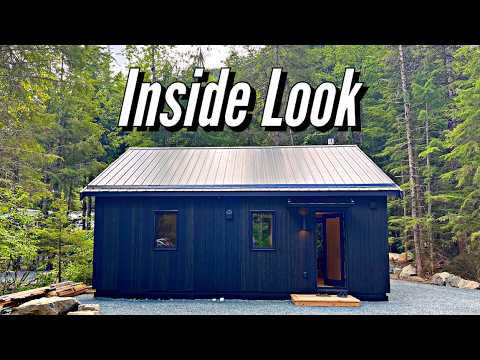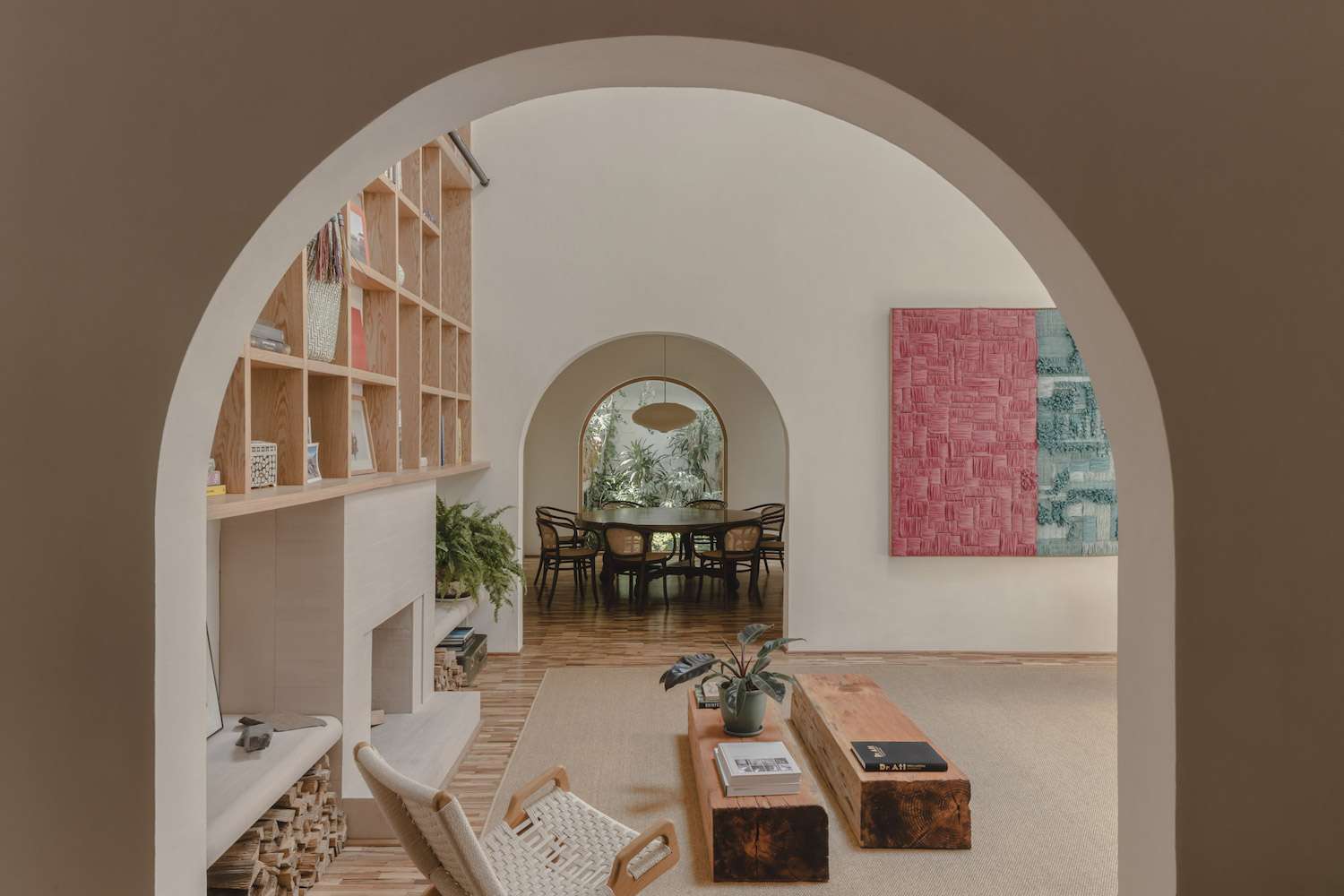
Y.27 is a minimal house located in Mexico City, Mexico, designed by estudio estudio. The overhaul sought to unveil and restore the architectural highlights buried under past modifications, bringing forth the property’s inherent charisma. Rather than embarking on a radical transformation, the team honored the property’s original character. This revamp gracefully merged the historical attributes with modern elements. Wood, stucco, and minimalist detailing feature prominently, offering a design that pays homage to the past while comfortably situating itself in the present. The ground level of the house has been thoughtfully organized. Its layout encompasses a garage, a welcoming lobby complete with a half bathroom, and a central living area.
An enlarged arch, taking inspiration from the house’s original kitchen door, ensures fluidity across the space. This thoughtful design, coupled with modifications to the back facade and skylights, allows for a delightful interplay of natural light and shadow. In this, lighting designer Luca Salas played a pivotal role, ensuring the illumination was both practical and atmospherically apt. On the practicality front, the adjacent laundry and service areas are no exception. The kitchen showcases concrete tiles reminiscent of the house’s historical era, while wooden parquet lends a universally luxurious feel to most spaces. Upstairs, there are three bedrooms, each featuring its own bathroom. The closets here merge traditional design with a hint of modernity.
A family lounge is a serene addition to this level, which also connects to a rooftop terrace, revealing sporadic glimpses of the house’s interior. The third level is dominated by a spacious 70m2 studio, complete with a bathroom, opening up to a rooftop terrace. This space, not only offers stunning views but also boasts an inviting onsen. Significantly, an American sweet potato tree provides shade, while the terracotta flooring harmoniously blends with the greenery. Beyond aesthetics, the terrace plays an ecological role. It doubles as a rainwater collector, channeling the collected water to a tank and filtration system below. Additionally, the house adopts sustainable features, emphasizing cross-ventilation and optimizing natural light through its skylights and wall openings.
