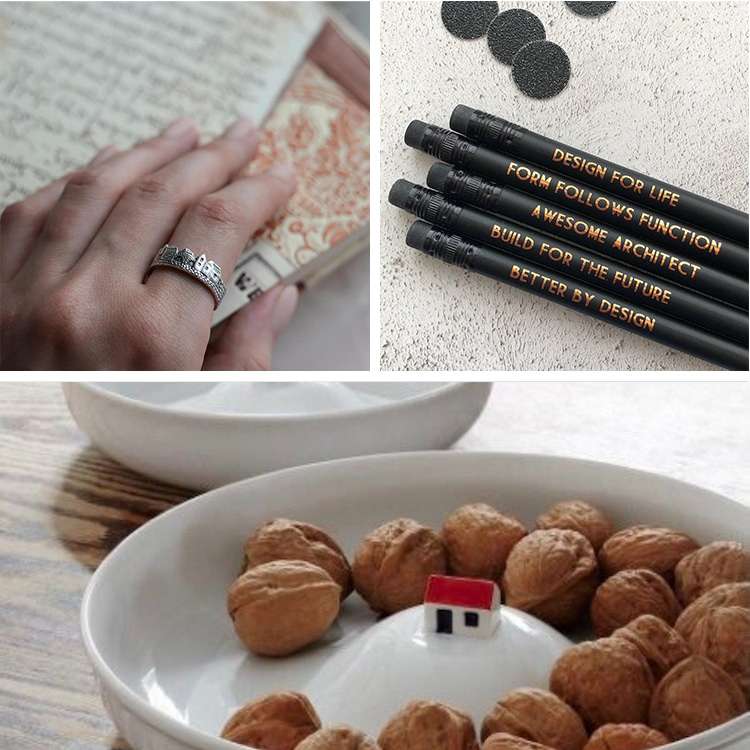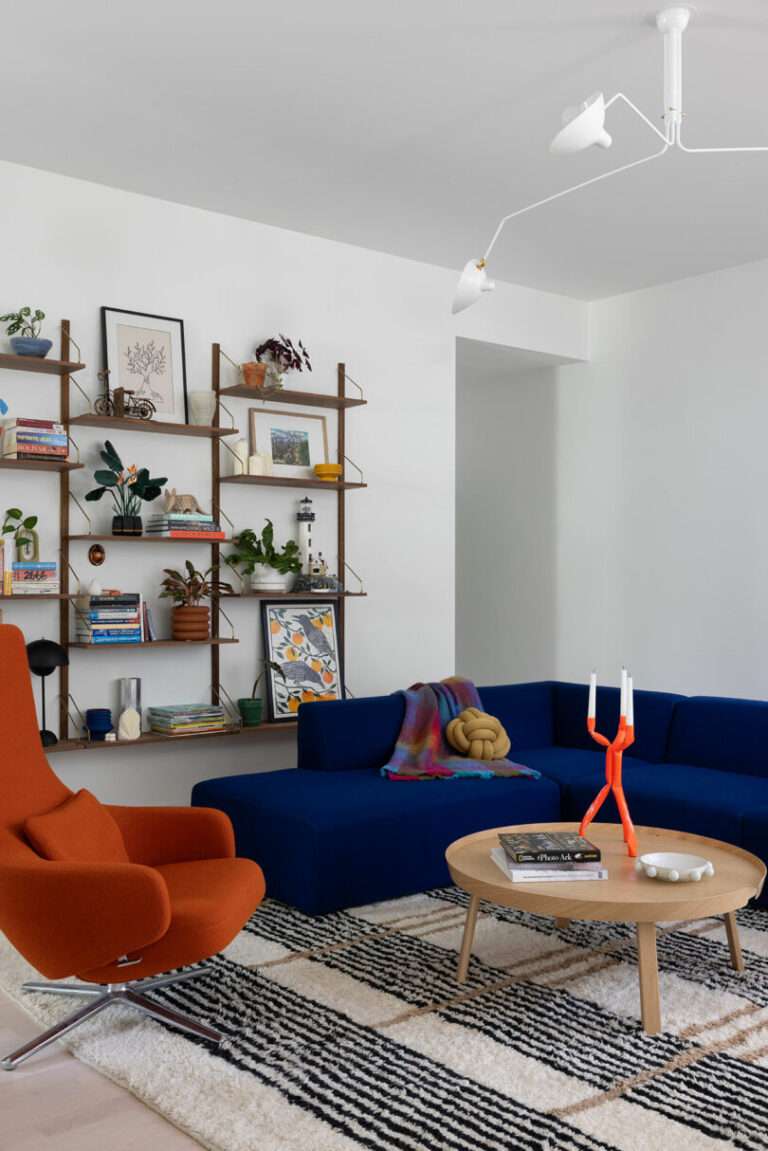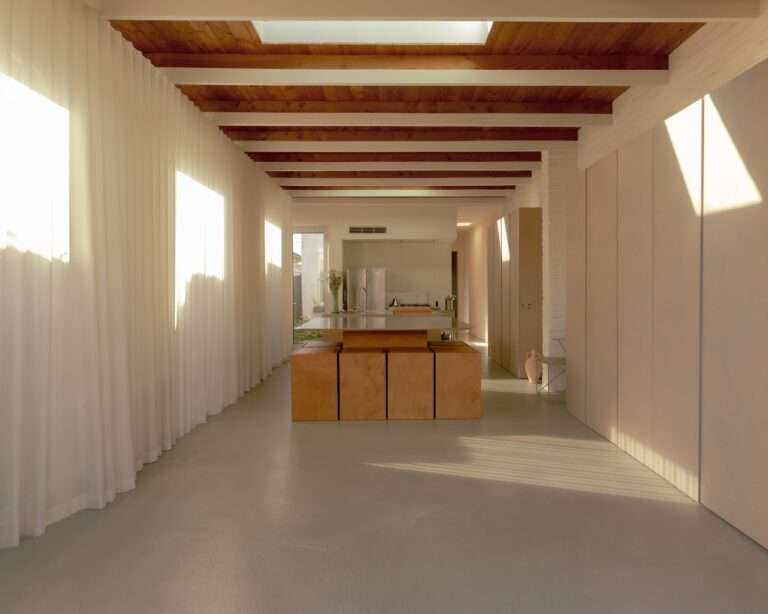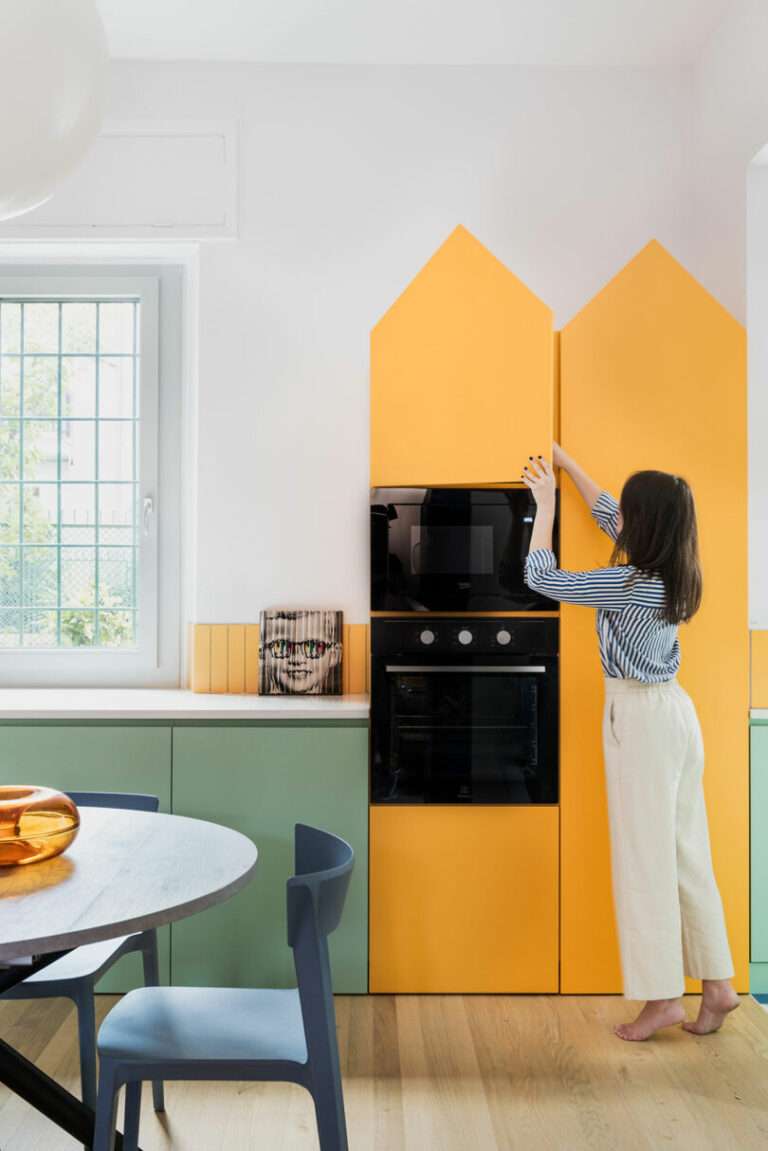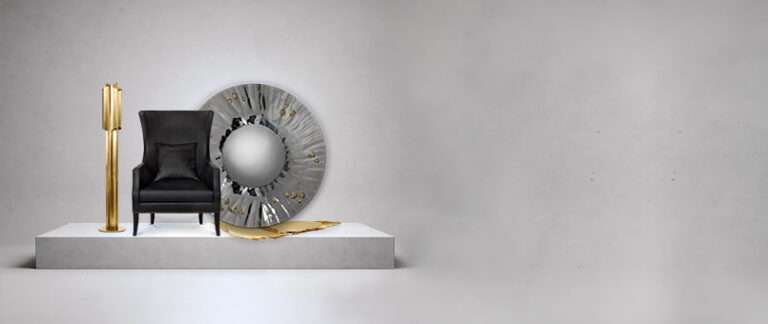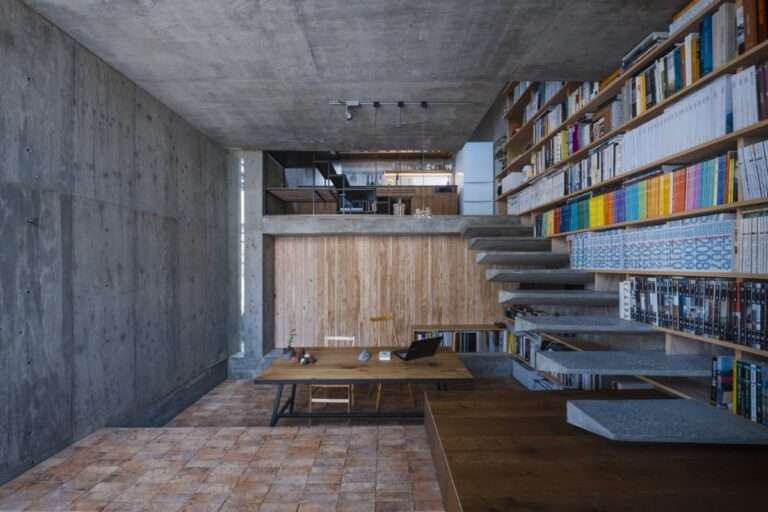Peruvian architects Roman Bauer Arquitectos and ESArquitectura teamed up to design a cultural institution in Lima that includes a renovation and a new building with vernacular methods and pink accents.
The 640-square metre (6,900 square-foot) Instituto Francés de Estudios Andinos (IFEA) was completed in 2022 in the historic Barranco district of Lima for the French government.
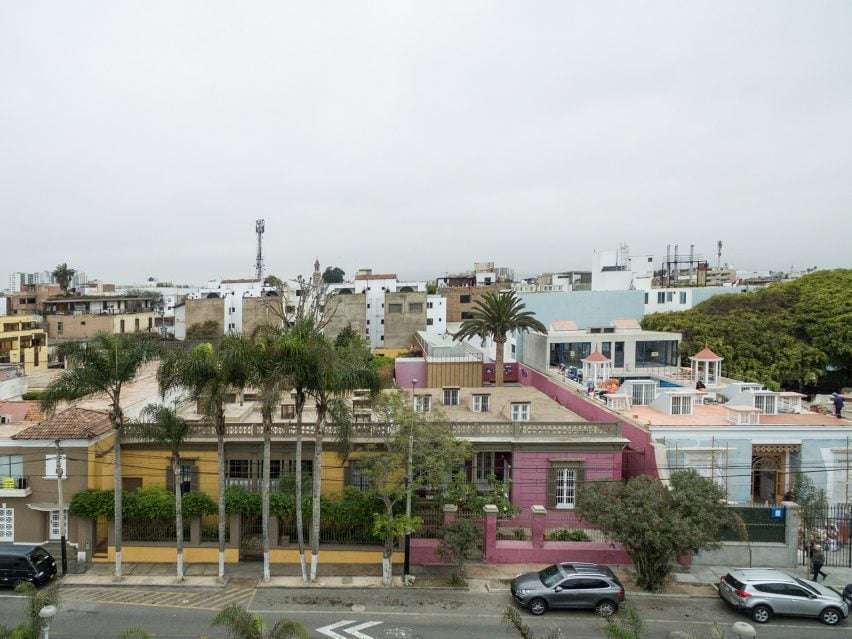
“The project establishes formal relationships with the built heritage while emphasizing the intangible heritage – the knowledge and construction techniques perfected since pre-Hispanic times, disrupted by modernity to the point of near-extinction,” Roman Bauer Arquitectos and ESArquitectura told Dezeen.
The IFEA headquarters comprises two structures in a narrow, rectangular infill property.
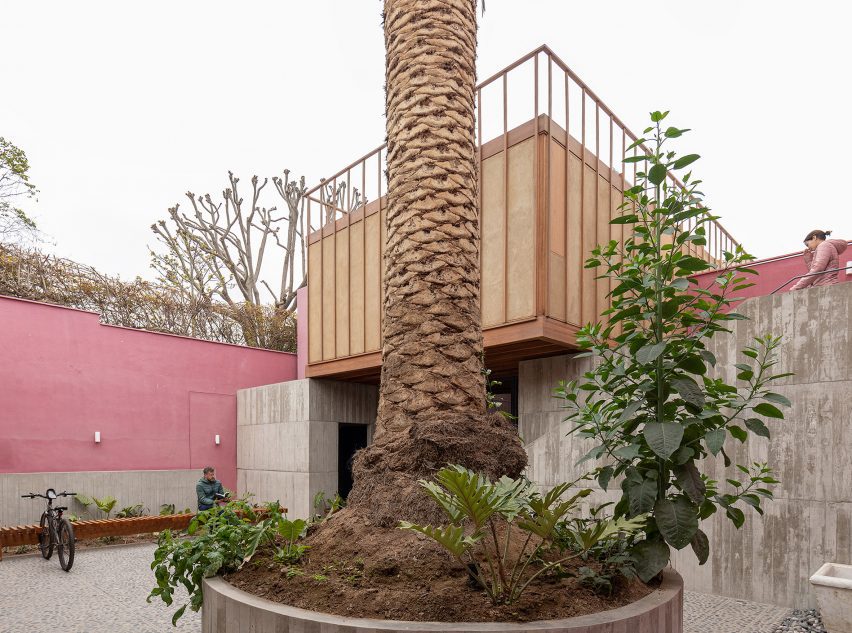
Along the street edge – set off from the sidewalk by a small entry courtyard – the administrative office building is in a preserved monumental house characterised by pink stonework.
The interior has been remodelled to hold four workspaces, a bookstore, a kitchenette and a cafeteria.
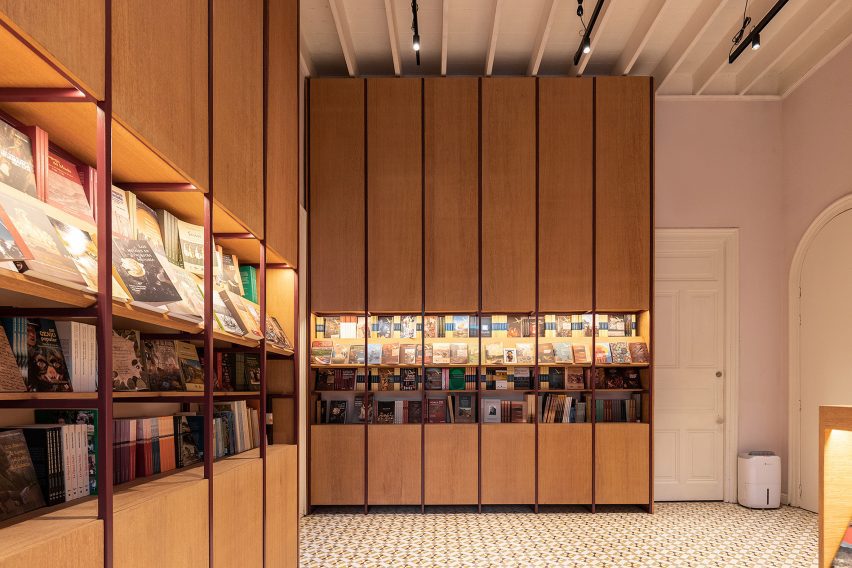
The existing open-air courtyard garden – accessed by a long corridor along the southwestern party wall – occupies the centre of the plan and serves as “a communal space for interaction and activities”.
It is shaded by a large palm tree and features a long wooden bench and pebbled floor.
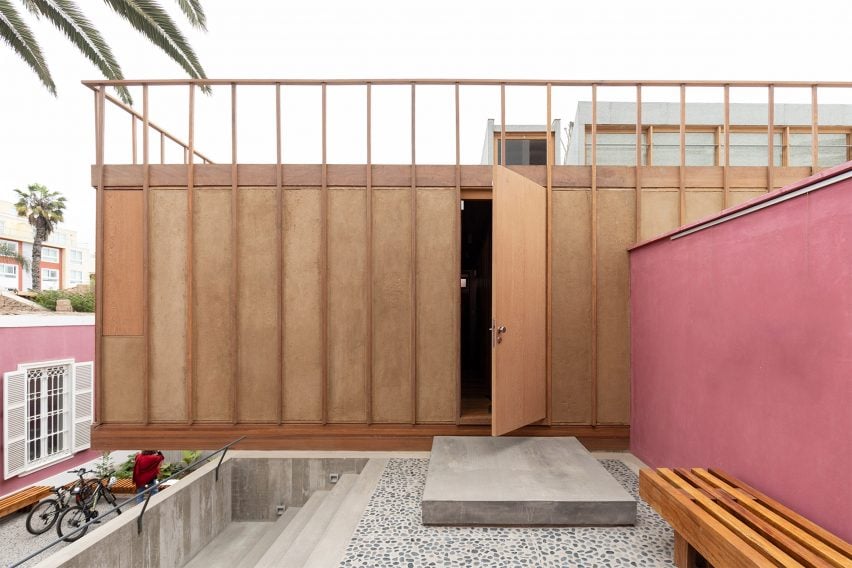
The second structure is new, tucked into the interior of the urban block.
The concrete base – formed with wooden boards salvaged from the site – serves as a protective box for over 80,000 volumes stored in the ground-floor library.
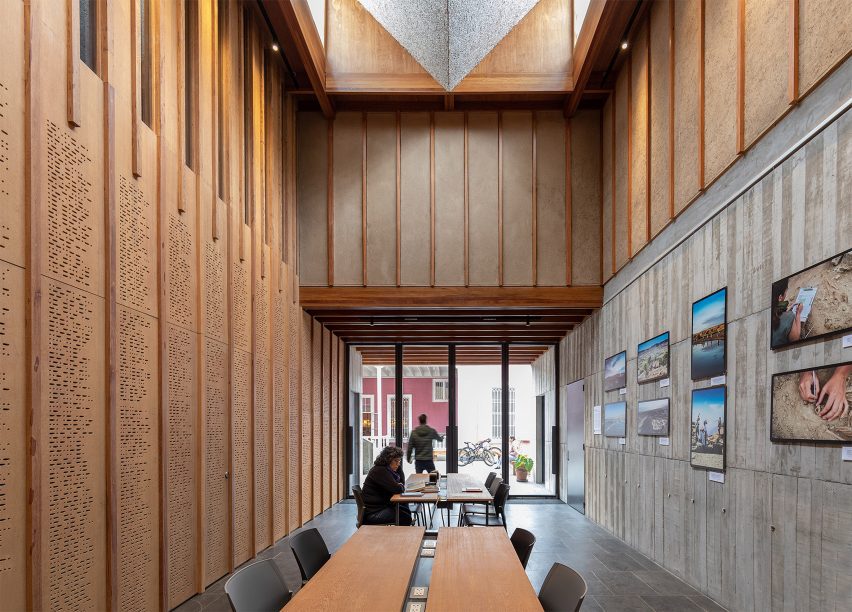
The double-height reading room is lit from above with a clerestory feature light and perforated wooden panels create a subtle pattern along the walls while concealing private multimedia rooms.
The flexible sliding panels can open the conference space into the courtyard for larger lectures.

 César Béjar Studio inserts minimal pink house into Mexican street
César Béjar Studio inserts minimal pink house into Mexican street
A staircase from the courtyard leads up to a small patio and the upper-level research offices housing in rectangular volume.
The laminated wooden frame is filled in with prefabricated quincha panels – a type of wattle and daub that is traditionally composed of cane and mud. The quincha walls reuse soil and adobe from the site and use more straw to lighten and insulate the material.
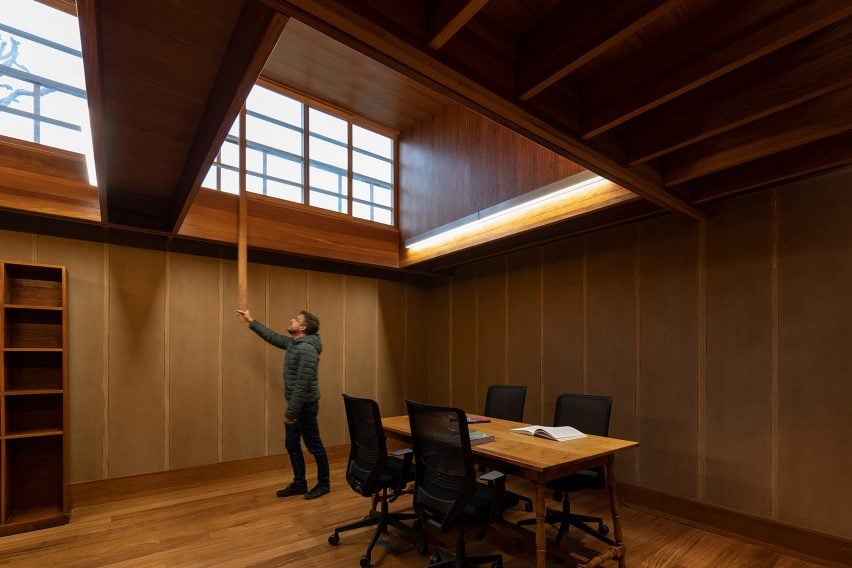
In addition to the reuse of local materials with a low environmental impact, the traditional construction technique recognises the area’s heritage and responds to the climate and seismic activity of the Peruvian coast.
The research offices are illuminated and naturally ventilated through slanted pyramidal roof forms called teatinas – wind and light catchers – that capitalise on the site’s solar orientation and winds for a passive bioclimatic response.
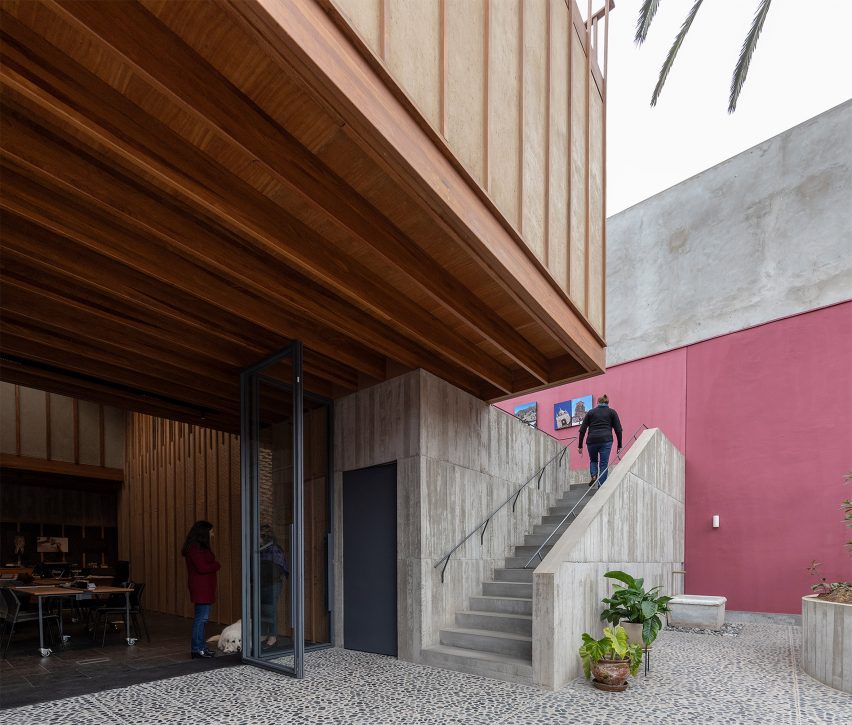
“These devices, characteristic of traditional buildings in Lima, are adapted here to increase the perceived height of rooms without elevating the overall building height, in order to hide its presence from the street and not disrupt the presence of the heritage house,” the team said.
In 2022, the design received the National Hexagon Steel Prize at the XIX Biennial of Peruvian Architecture and has been recognized as a finalist for the Oscar Niemeyer Panamerican Prize and the Quito Panamerican Biennial.
Other recent projects in Lima include a “pandemic-proof” school prototype with indoor and outdoor classes by Rosan Bosch Studio and IDOM and a monumental community library with concrete columns designed to look like stacked books by Gonzalez Moix.
The photography is by JAG Studio.
Project credits:
Lead architects: José Bauer, Augusto Román, Enrique Santillana
Design team: Ailed Tejada, Jimena de la Jara, Karen Canaza, Marcos Rafael
Clients: IFEA, French government
Structural engineering: Jorge Avendaño
Wood consultant: Luis Takahashi
Adobe and quincha consultant: Urbano Tejada
Acoustic consultant: Carlos Jiménez
Quincha consultants: Centro Tierra, Silvia Onnis, Gabriel Gómez
Constructor: Chávez Constructores
Site supervisor: Juan Carlos Balbuena
