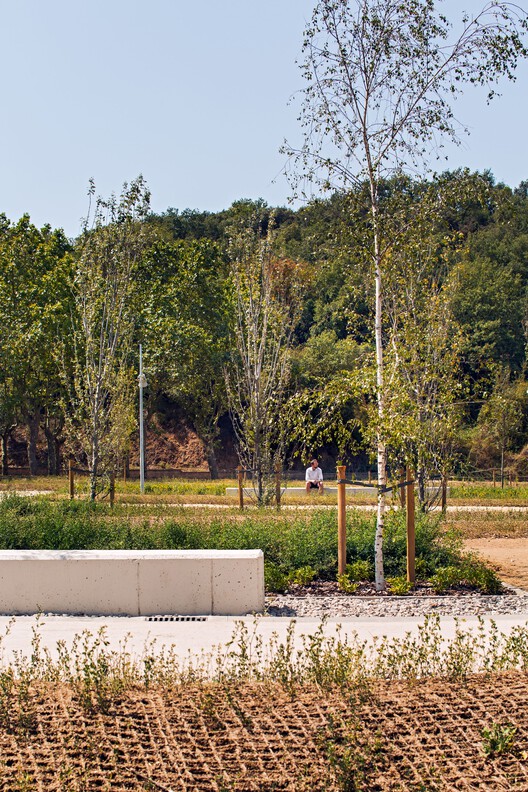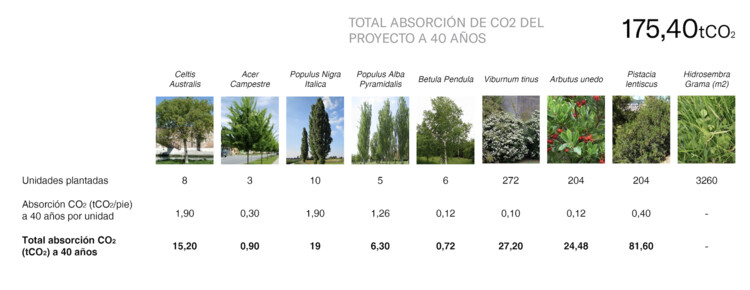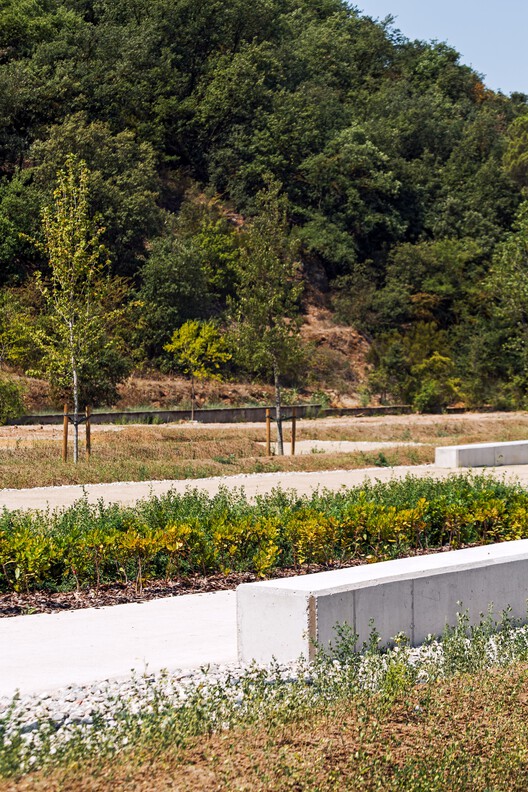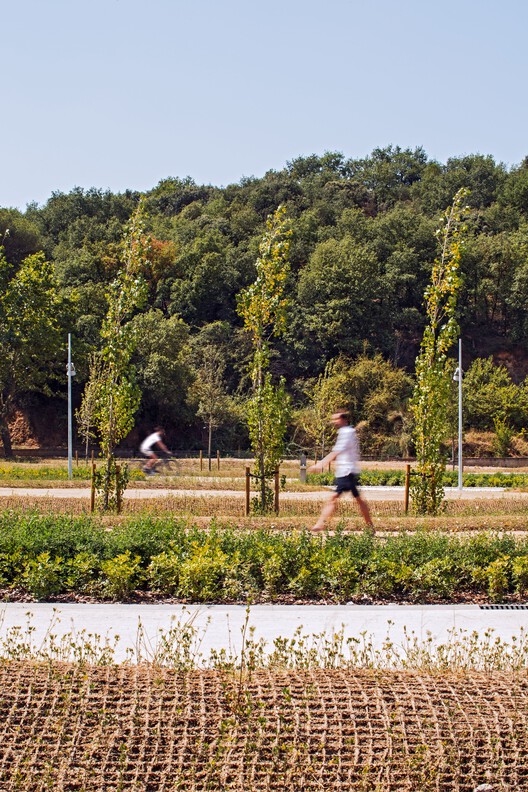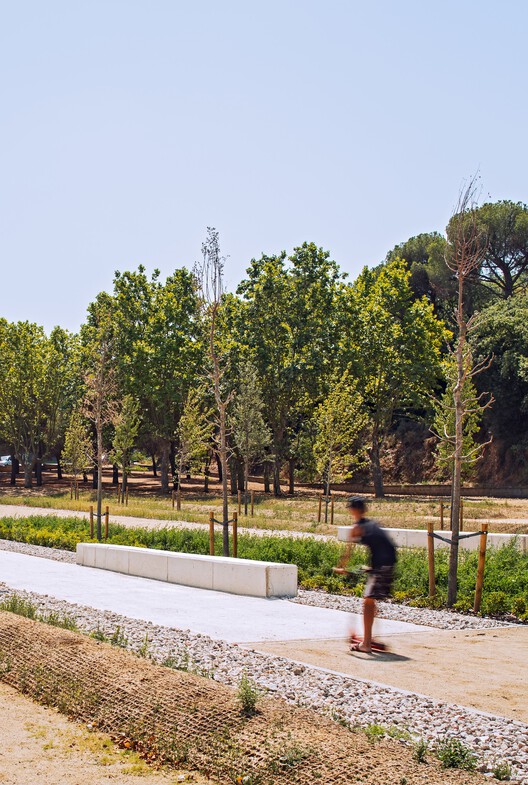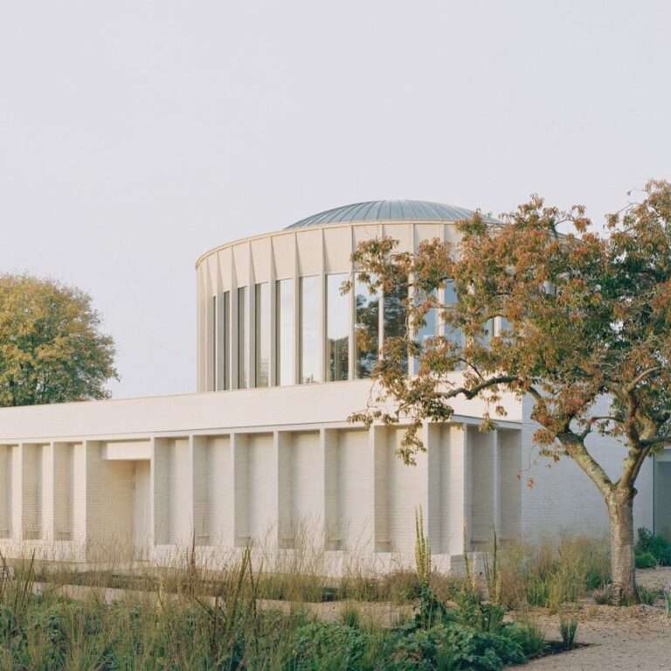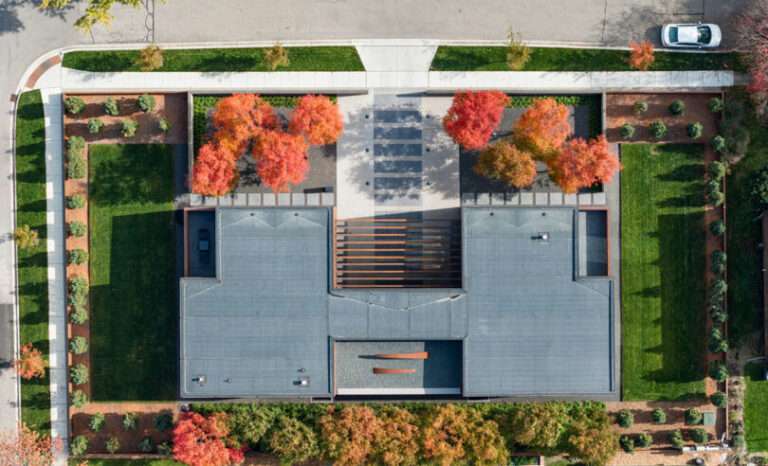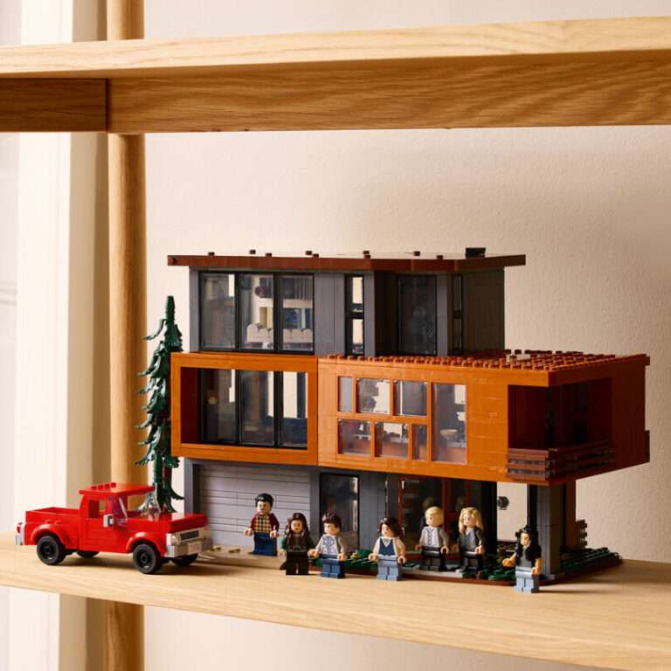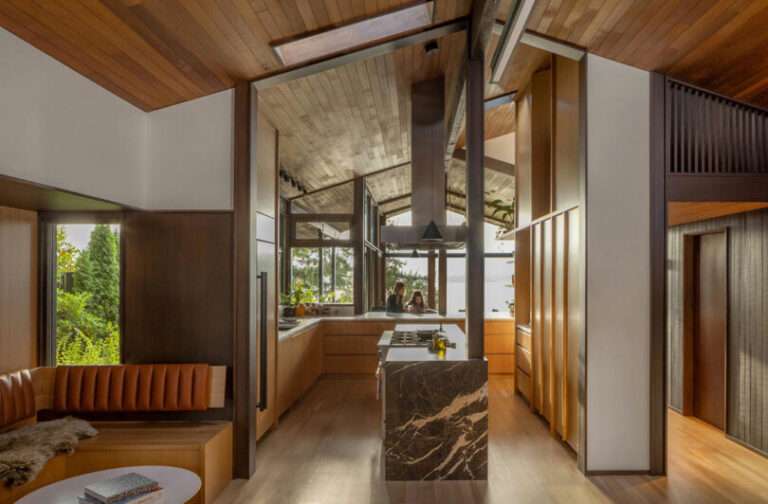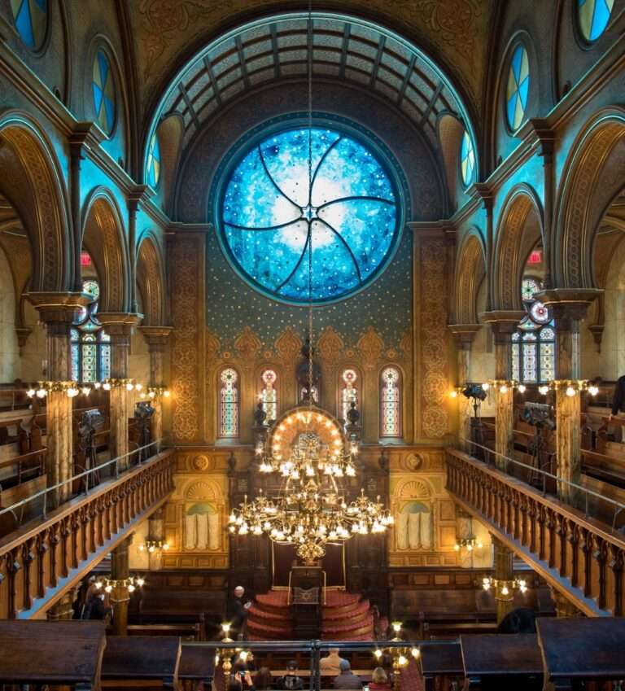Parque Montornés Norte: Regeneración Urbana / Hiha Studio
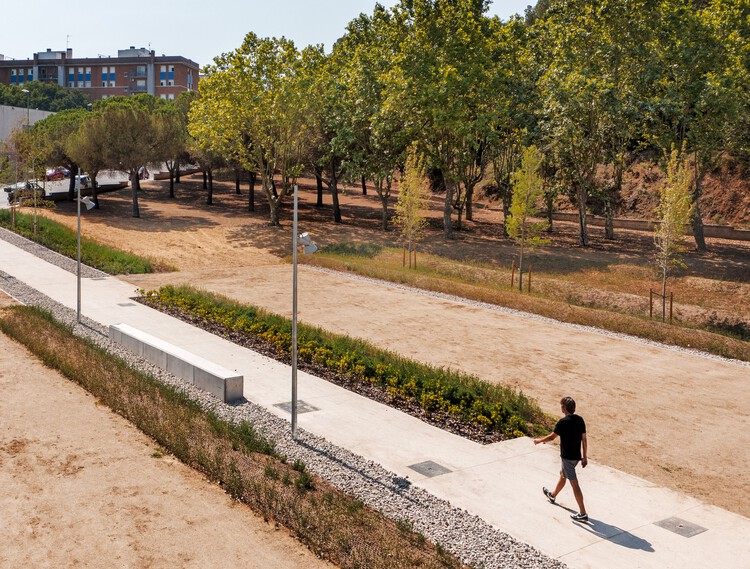
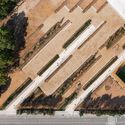
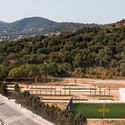
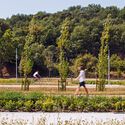
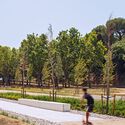

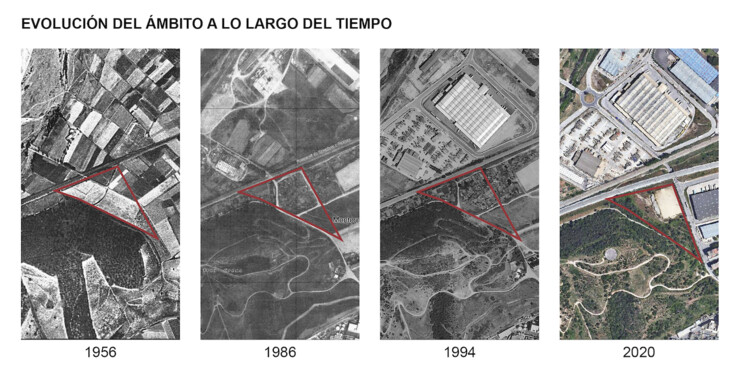
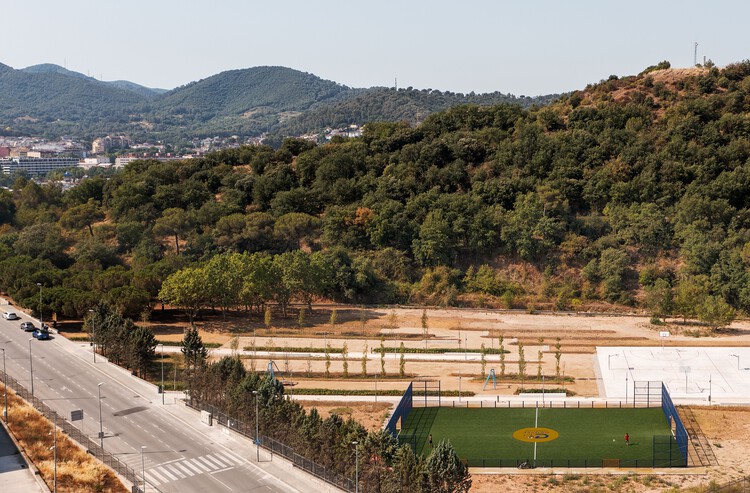
Text description provided by the architects. The objective of the project has been the urban regeneration of an area of 8110m2 transforming what was an old abandoned sports facility into a new Urban Park. The challenges of the project have been diverse: 1- To make a Park that brings back the imaginary of plowed fields and orchards that existed in the area, promoting a very marked linearity in the elements, a cultivated nature and putting in the center the resource of plowing the soil as a tool of design and project.
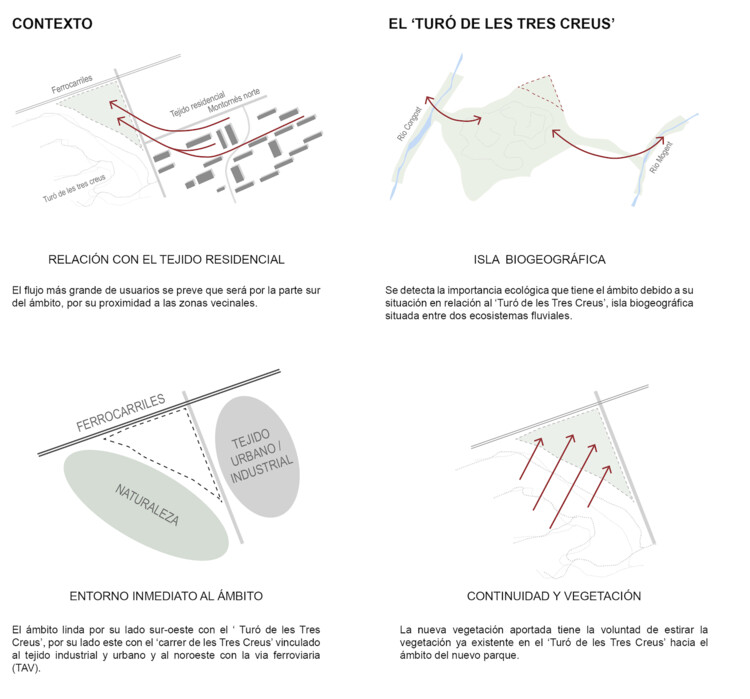
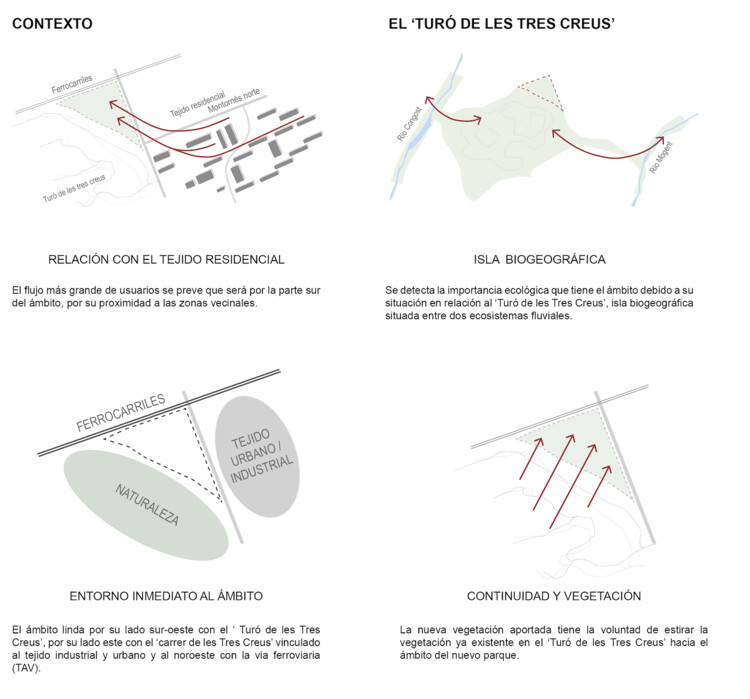
2- To attain a dialogue between the Park and the biodiversity of the Turó de les Tres Creus, reserving 50% of the surface to be vegetated over time by the natural cycles with large carpets of plowed, fertile surface, stimulated with hydroseeding but waiting that, year after year, diverse seeds from the vegetation of the Turó de les Tres Creus are deposited. 3- To achieve a Park that generates biodiversity and decarbonizes by prioritizing autochthonous species with flowers, fruits and high CO₂ absorption capacities. 4- Taking advantage of the opportunity of having an existing building of the abandoned sports facilities, to transform all this demolished mass into gravel to make the drainage ditches and pavements.
 © Pol Viladoms
© Pol Viladoms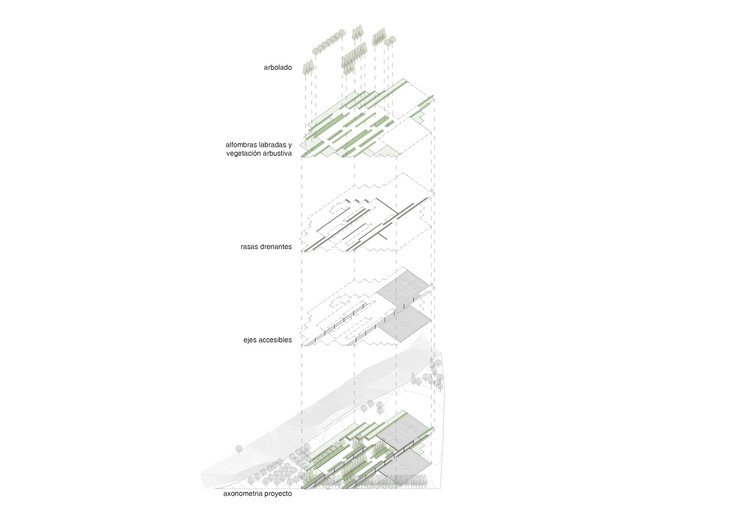
5- Create a park that respects the water cycle by prioritizing the infiltration of rainwater into the ground through drainage ditches and achieving annual infiltration rates close to 740m3. 6- To improve the living conditions of the neighbors in an area with strong deficiencies in public space, organizing spatially the activities and the program resulting from the participatory process.
 © Pol Viladoms
© Pol Viladoms Plan – Site
Plan – Site © Pol Viladoms
© Pol Viladoms Plan – General
Plan – General © Pol Viladoms
© Pol Viladoms Section
Section