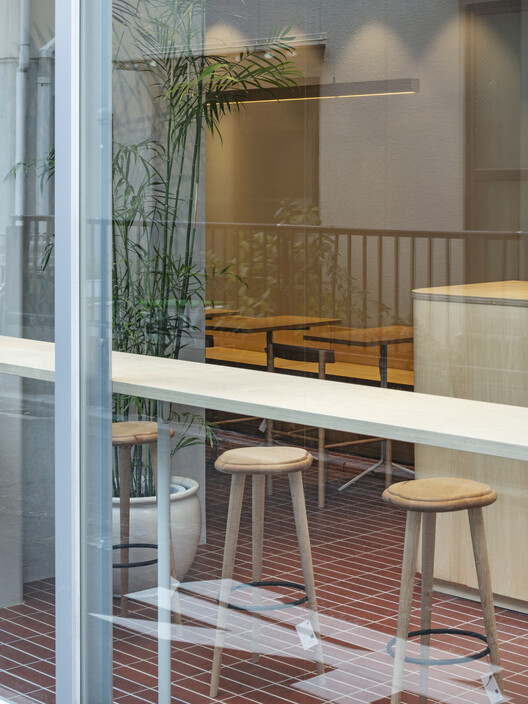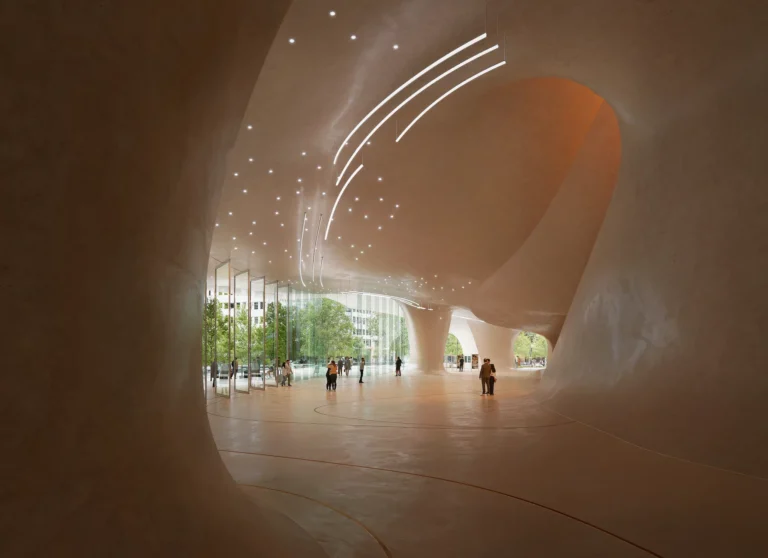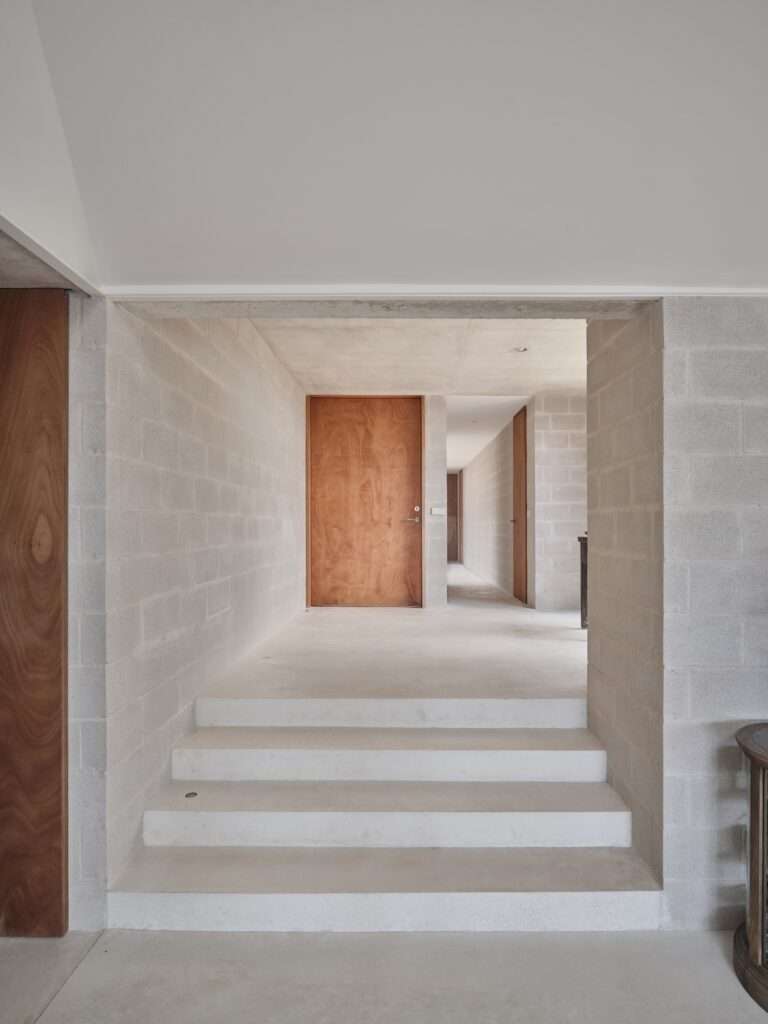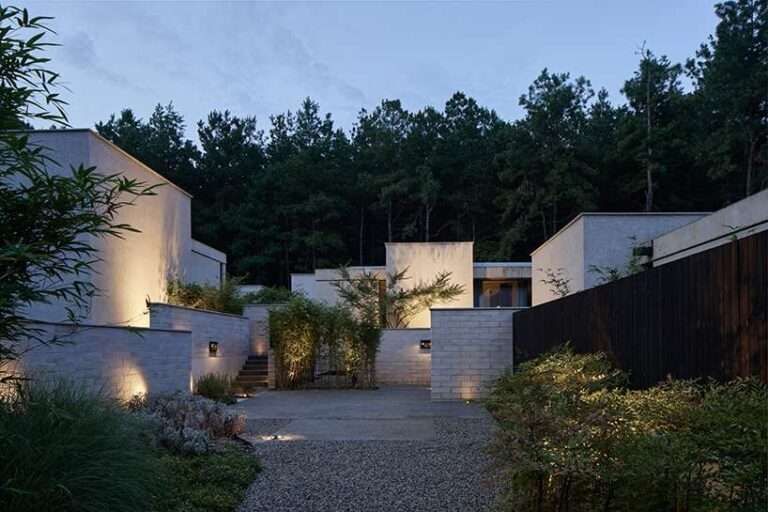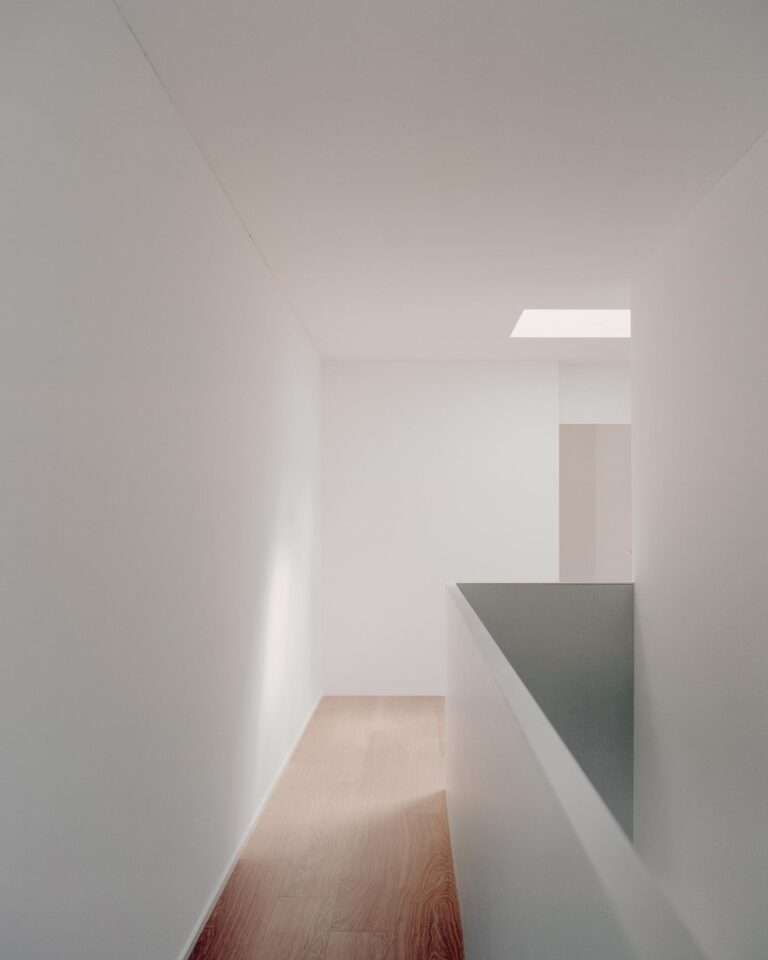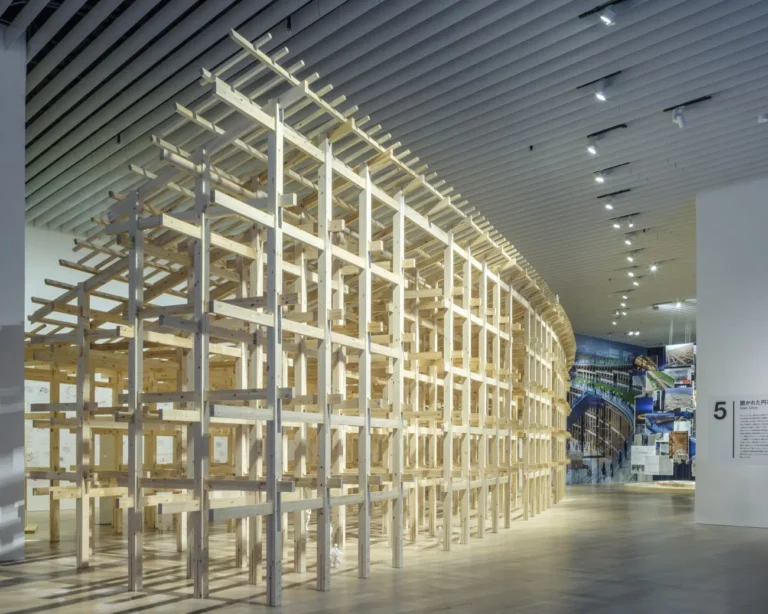Tototo&Soymilk Café / Tenhachi Architect & Interior Design
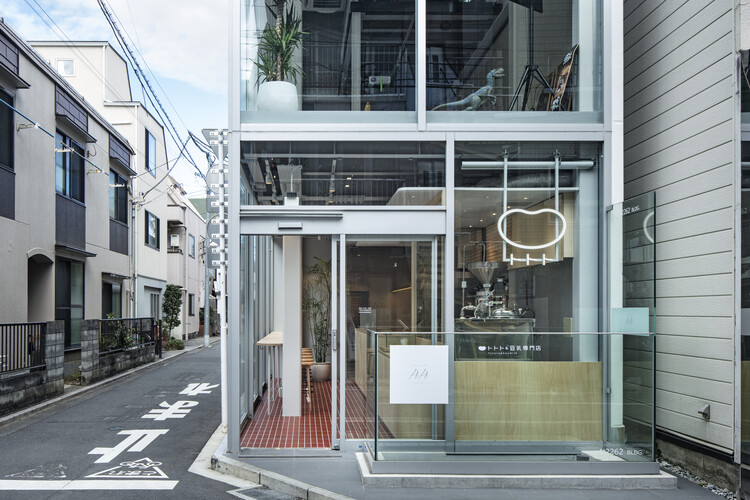
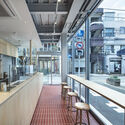
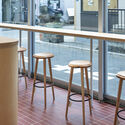



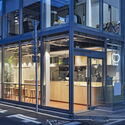
Text description provided by the architects. On the first floor of a building along Nakamachi Street, near the Kichijoji Station – this is where the first branch of the soymilk specialty store, “Tototo & Soymilk” is located. This soymilk store is a new business for the client, and they researched and investigated the soymilk production process. After repeated investigations into adjusting the taste, they produced smooth and delicious soymilks while keeping the original taste of the soybeans in the soymilks.
 © Kenta Hasegawa
© Kenta Hasegawa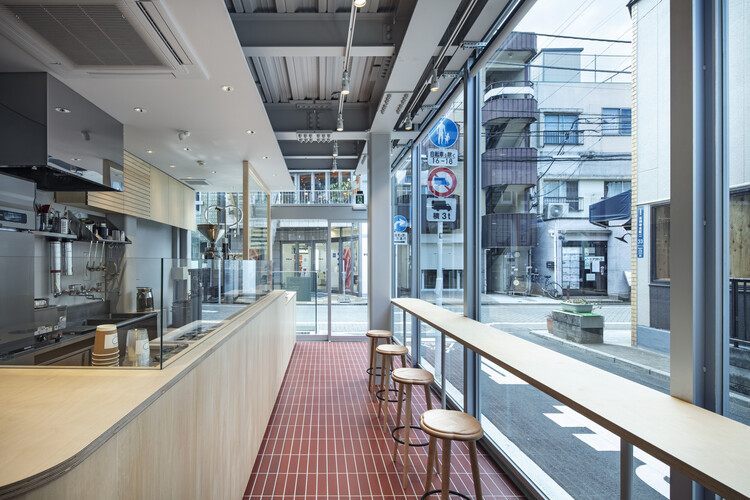
The store has a large soymilk squeezer machine equipped, which they use to make fresh soymilk every morning. We expected soymilks to be white, but the taste and color of the soymilks vary depending on the type of soybean used to produce the soymilk. Tototo offers a variety of soymilks on their menu, even for the plain flavor alone. For example, the “White” is made from white soybeans, the “Sakura” is made from red soybeans, and so on.
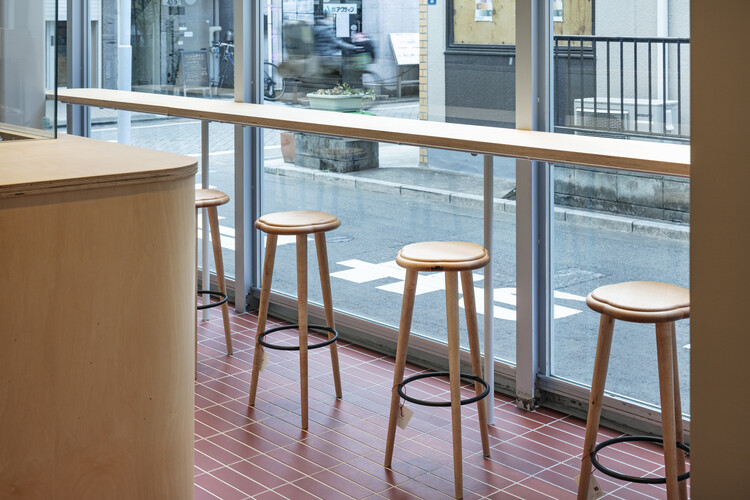
When designing the store, we put ourselves in the client’s shoes and considered their commitment and feelings toward soymilk production; this made us focus on selecting materials with natural textures, such as birch plywood for furniture and porcelain red brick tiles for the floor. These materials also have colors similar to that of the soybeans.
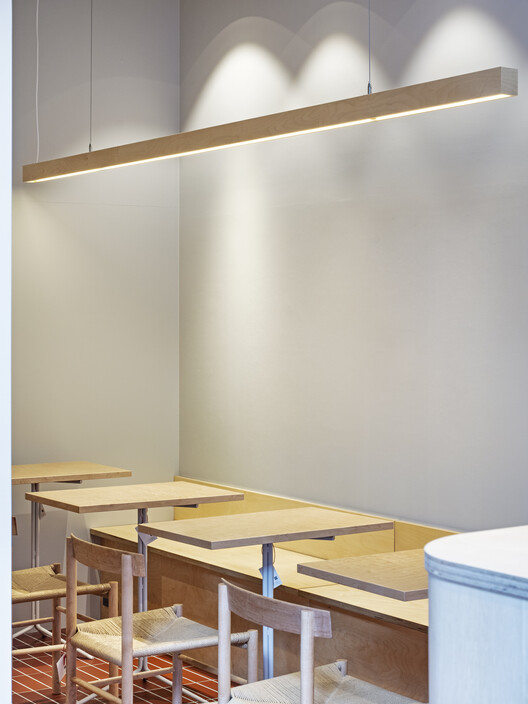
To make it easily identifiable that the soymilks are fully handmade with no additives, we placed the large soymilk machine by the street behind the glass window. The large machine made of stainless steel gives the sense of a handmade laboratory, and this catches the eyes of the people walking down the street, making them stop by as they get interested in the store. In contrast to the existing building covered with glass, the café counter and high tables open up towards the city – and we hope this landscape will appear as if there were an open public space in this corner of the shopping district.
