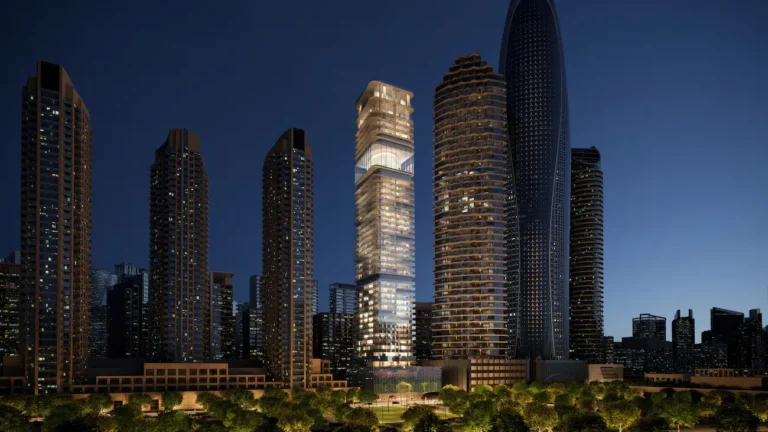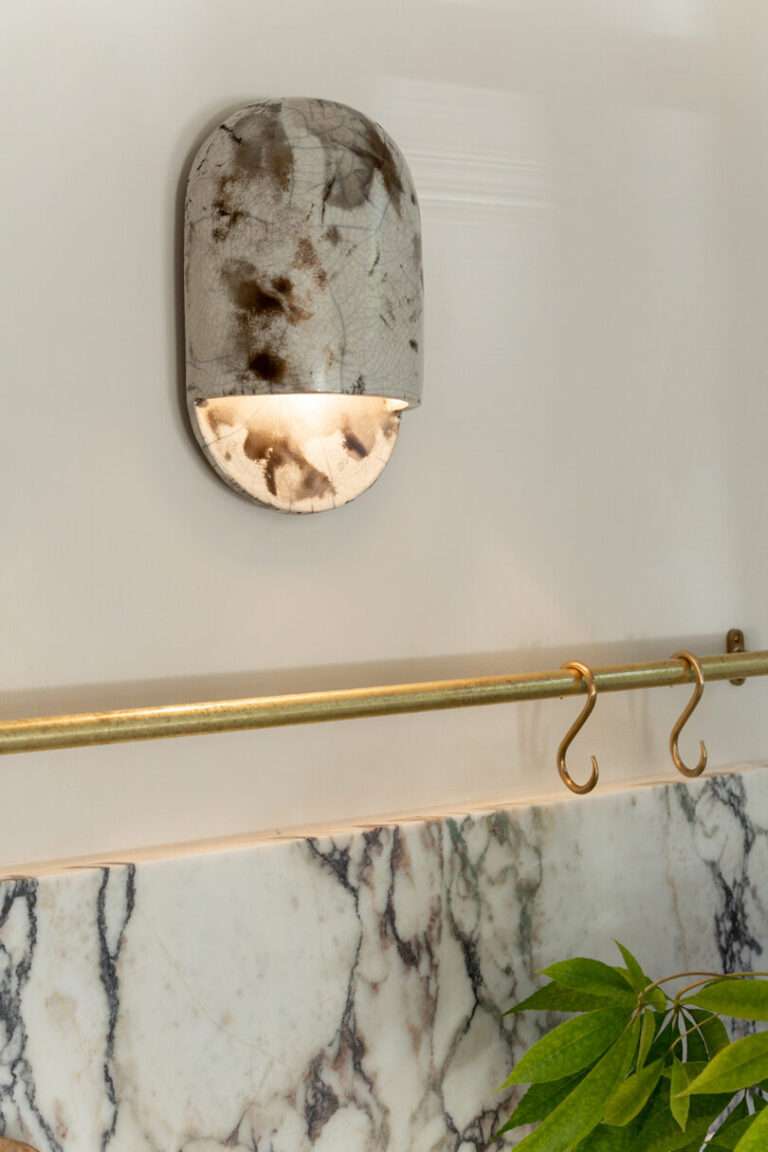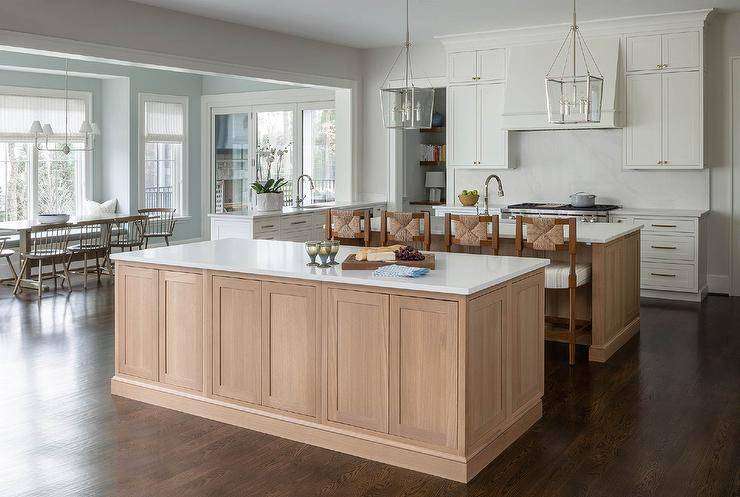
Abe House is a minimal residence located in Saitama, Japan, designed by masafumiharigaiarchitecture. This project begins by separating two key aspects of architectural thought: the foundational structure that resists horizontal forces, and the overall form or silhouette of the building. Instead of attempting to find the perfect synergy, the architects decided to let the two converse and react. Central to the space is a polygonal framework, reminiscent of a spine, around which the living area, defined by a slender rectangular frame, gracefully wraps.
While the two might appear to have distinct purposes, they constantly influence each other’s form and function. Decisions about positions and structural cross-sections were made with a nod to the inherent mechanical requirements, yet the comfort and spatial connectivity of the inhabitants remained paramount. For instance, broader distances between pillars provided comfort, whereas deeper beam angles ensured a more cohesive spatial experience. Situated in a region that’s neither purely urban nor suburban, this residence was conceived as a sanctuary for its occupants.
A courtyard-style layout, with an array of smaller volumes, ensures the house interacts subtly with its picturesque landscape, while also maintaining a sense of privacy from its immediate surroundings. Family dynamics played a crucial role in the design process. Recognizing that a family comprises unique individuals bound by strong ties, the architects envisioned a space where both intimacy and independence coexist. The continuous columns and beams are not just structural elements; they delineate spaces and, if observed closely, become intrinsic to the living experience. They’re not just background elements – they might serve as refuge spots or even be perceived as companions in daily life.




