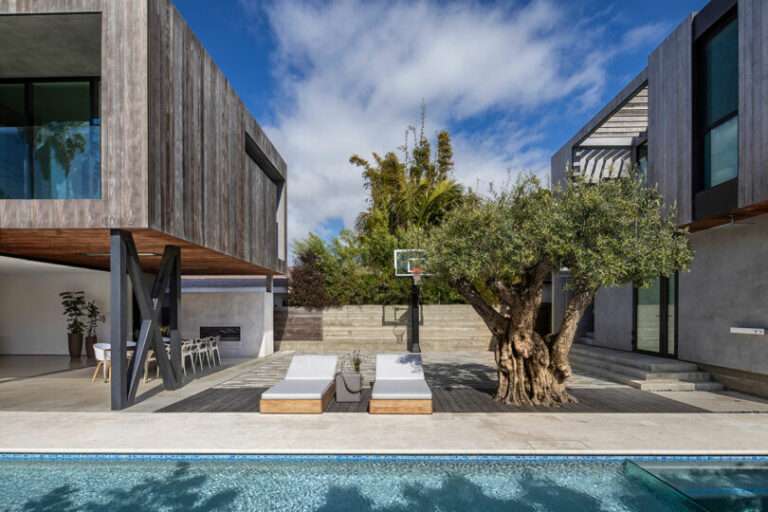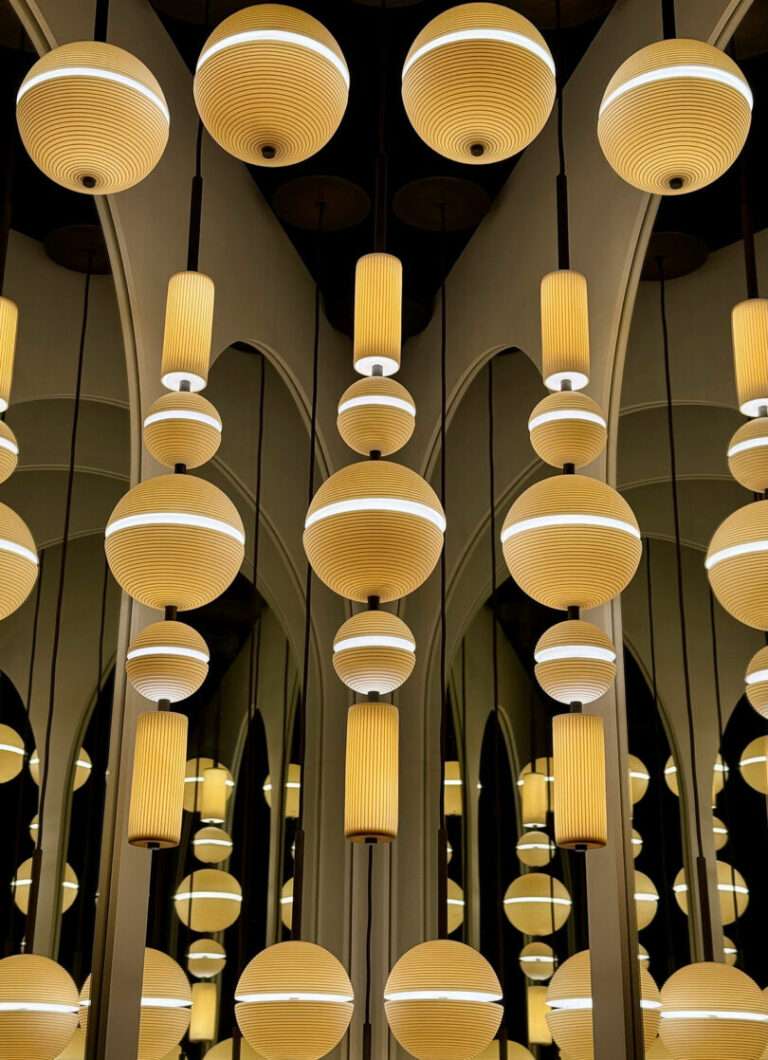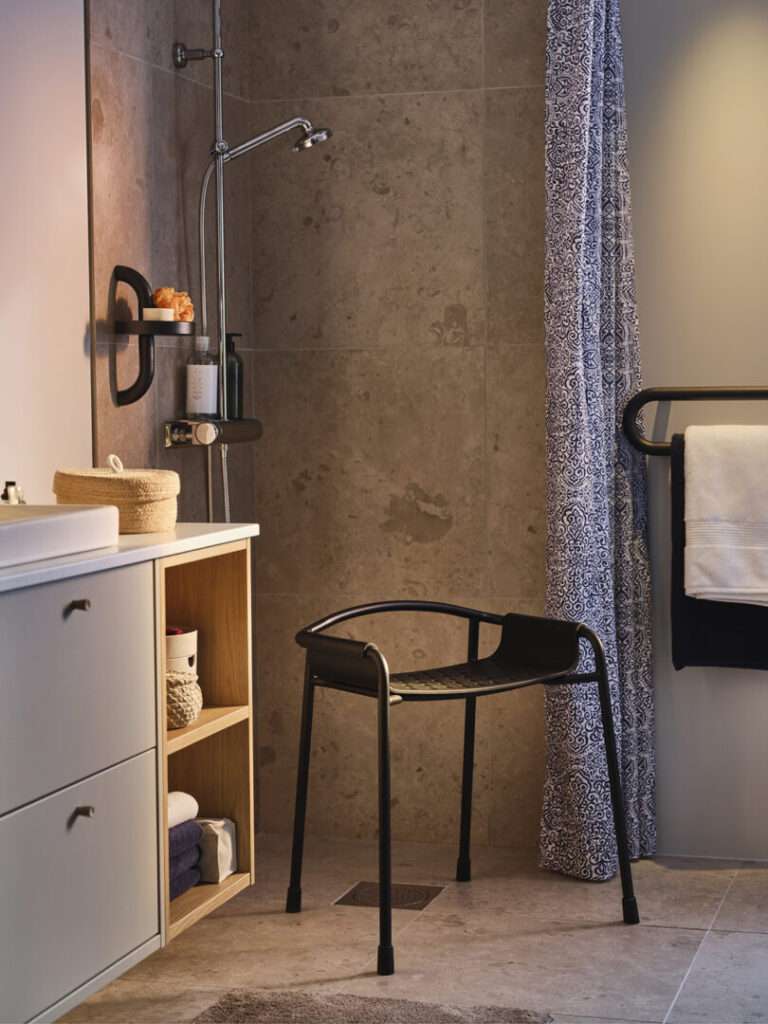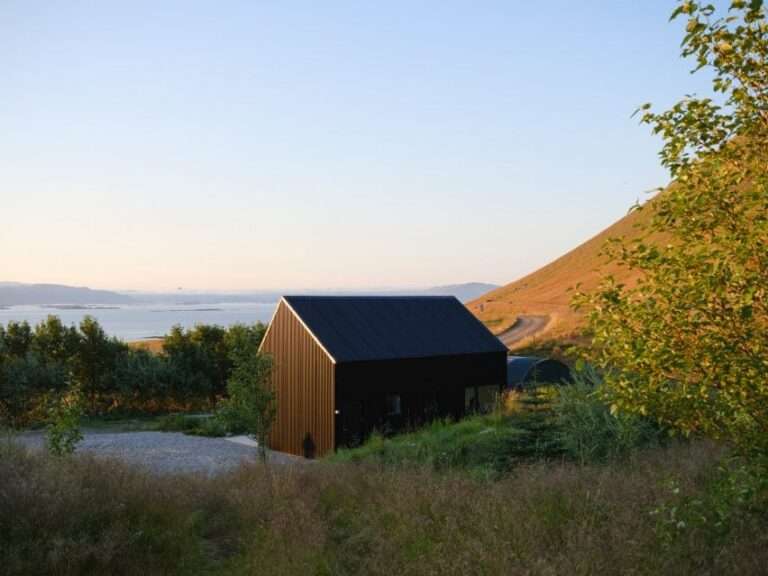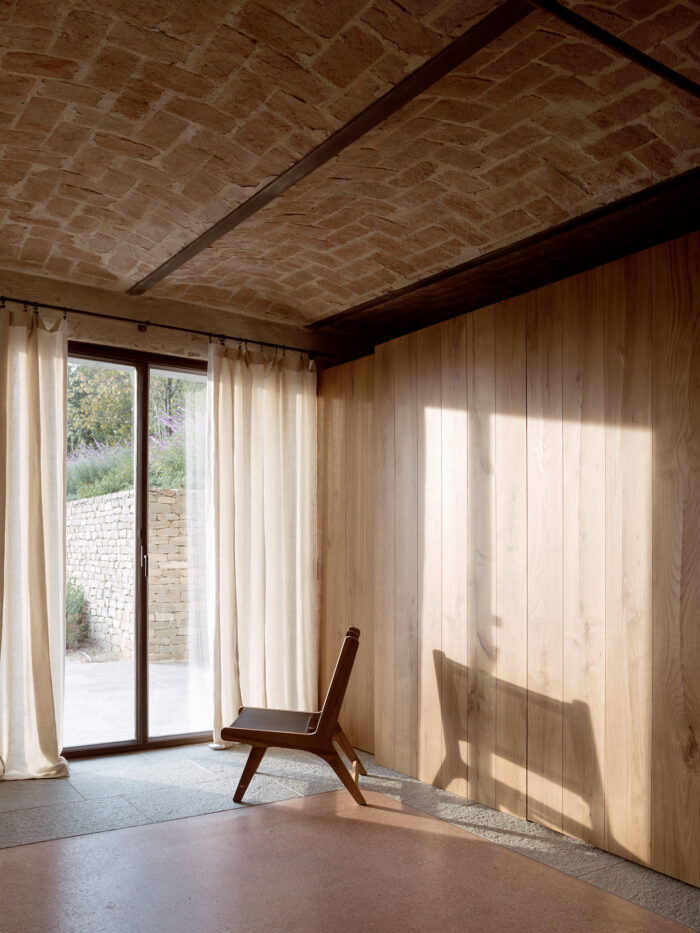
Cascina is a minimalist farmhouse located in Piemonte, Italy, designed by Jonathan Tuckey Design. The revamped structure, termed Cascina, integrates three primary stone components: a two-story farmhouse, a spacious barn with a hayloft, and a first-floor enclosed bridge that unites the two. Previously, the building’s small windows facilitated a dark, disconnected interior. However, the redesign has effectively brightened the space and fostered a harmonious interaction with the outdoors. The reconfiguration of social spaces and the kitchen towards the southeast grants occupants picturesque views of the undulating landscape, accentuated by dynamically changing daylight that pours in through enlarged windows and new openings.
The interior layout now embodies a serene yet luxurious ambiance. Notable alterations, such as the repositioning of the staircase and the elevation of the first floor, have enriched spatial dynamics and connectivity between the levels. Visitors can immerse themselves in a rejuvenated ground floor that offers an inviting living space, dining area, and a kitchen that seamlessly extends to an outdoor setting. Additionally, a spa and sauna, nestled under the preserved vaulted brick ceilings, provide a tranquil retreat. On the upper level, the residence hosts three bedrooms, each boasting en suite bathrooms and panoramic vistas. The primary bedroom further indulges the occupants with walk-through wardrobes and a balcony that promises serenity and splendid views.
The bathrooms exude understated elegance, featuring a cohesive blend of timber and stone, complemented by refined fixtures and accents that mirror the exterior’s colour scheme. Preserving the farmstead’s authenticity was a priority, as evidenced by the traditional brick screen that masks the transition between the barn and the farmhouse. A passage unfolds to reveal a luminous studio within the hayloft, where the original roof structure presides, showcasing an enriched patina accrued over two centuries. To enhance energy efficiency, a new insulated roof clad in local chestnut timber overlays the original beams, allowing a gentle diffusion of light through newly installed windows.
The ground floor distinctly employs Cocciopesto flooring, a Roman technique involving a concoction of lime, sand, and crushed fragments from the original terracotta roof tiles, culminating in a visually engaging and resilient surface. The integration of regional materials such as Luserna stone, chestnut timber, and lime plaster further roots Cascina in its locale, generating an interior that resonates with the natural surroundings. Externally, the property exudes a refined rusticity with its lime-washed stone walls, which harmonize gracefully with the changing seasons.
This robust structure seems almost carved from the adjacent mountains, an impression emphasized by custom wood shutters and detailed iron lattice work at the main entrance. The landscape surrounding the structure also underwent meticulous planning to synchronize with the rejuvenated identity of Cascina. Linear retaining walls constructed from local stone delineate terraced gardens filled with native flora, fulfilling the owners’ vision of fostering the natural habitat. These structural elements also ingeniously integrate a slender pool and an outdoor kitchen, enhancing the outdoor leisure spaces.
