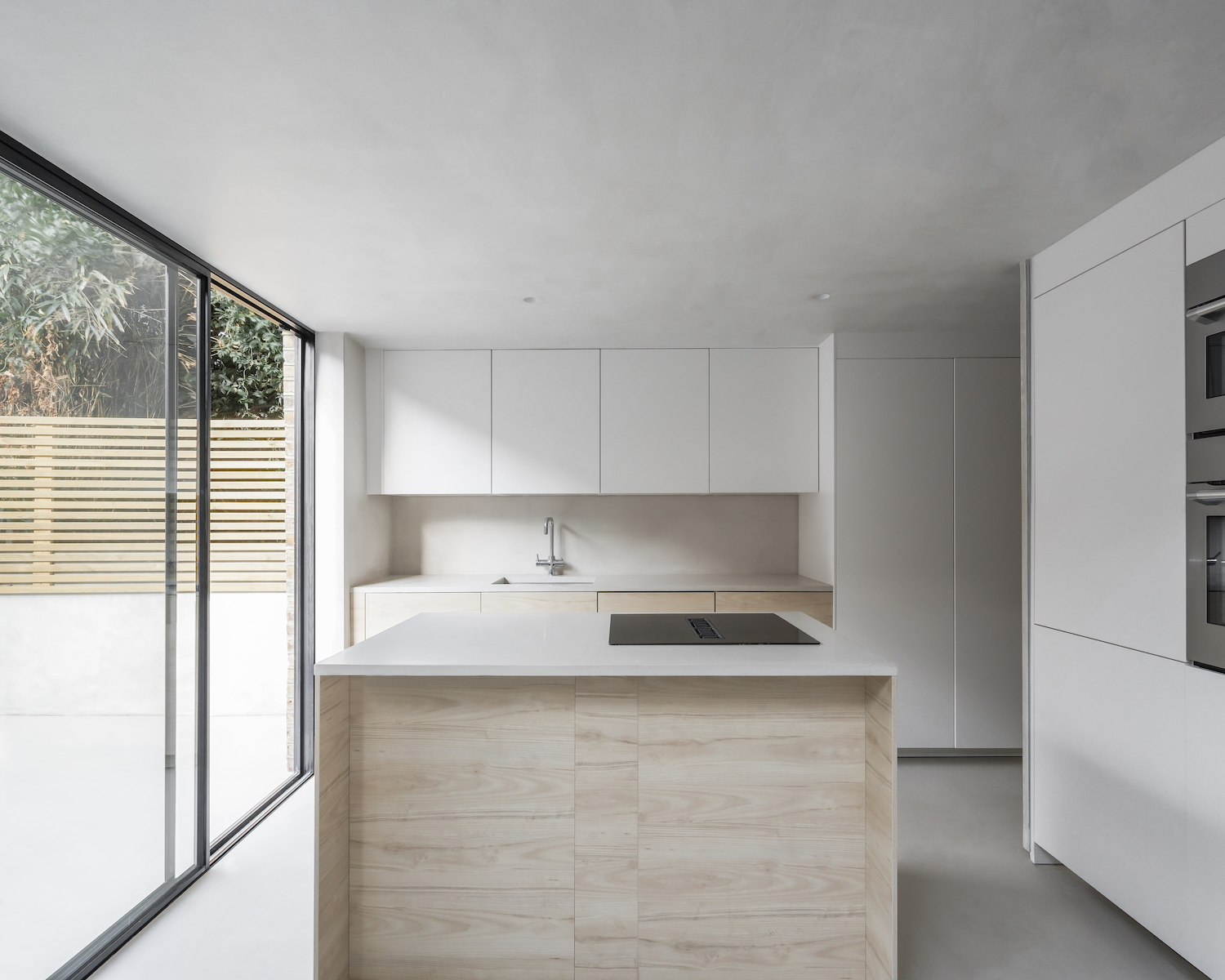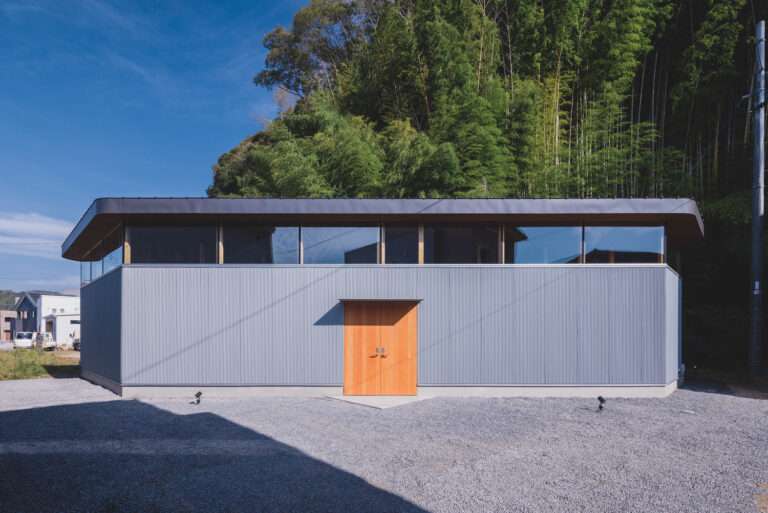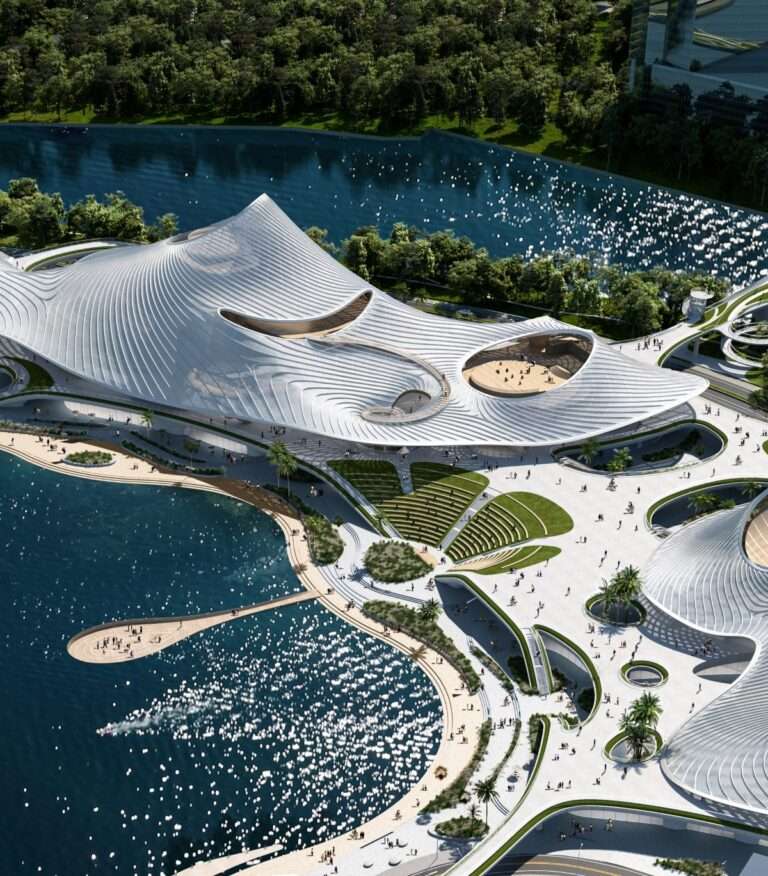
Heyford Avenue is a minimal residence located in London, United Kingdom, designed by Manuel Urbina. Previously in a state of disrepair, the flat necessitated comprehensive renovations, both structural and aesthetic. The architect guided the project from its nascent concept through to completion, executing a design strategy that embraced muted colors and organic textures. The highlight of the refurbishment is a rear extension, marked by its simplicity. This single-storey addendum serves as an organic continuum of the outdoor garden, blurring the lines between internal and external spaces.
In keeping with the architectural narrative, the walls and ceilings in the extension are coated in washed-plaster, while micro-cement finishes the shower room, lending a cohesive visual language to the interiors. A major challenge in this project was the limited budget. The architect, representing a young couple striving for their slice of urban utopia, demonstrated that thoughtful design doesn’t have to be sacrificed for affordability. Through meticulous material and product research, they achieved a standard of living that aligns with their lifestyle aspirations, all without breaking the bank. Light manipulation plays a vital role in the project’s success. Given the property’s north-facing orientation, strategic design decisions were taken to maximize natural light.
Reflective surface treatments on the floor, walls, and ceiling aid in dispersing daylight throughout the living spaces. Moreover, an expansive skylight punctuates the extension’s pitched roof, casting generous light into the home’s core. Storage, initially a glaring deficiency, was addressed with scrupulous planning. Cleverly integrated IKEA cabinets are deployed throughout the kitchen, hallway, and bedroom, their seamlessness lending the illusion of custom-built solutions. An additional space beneath the stairs—unearthed during construction—now functions as quick-access storage for daily essentials.



