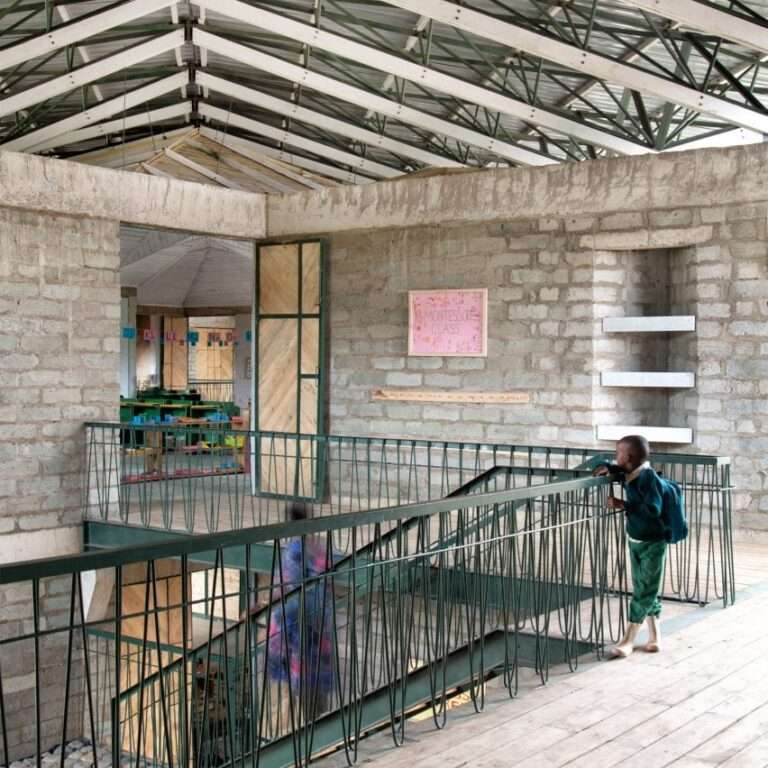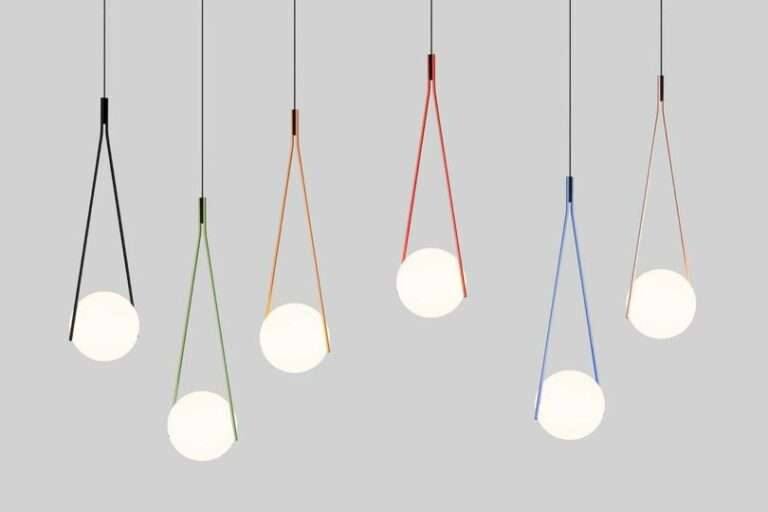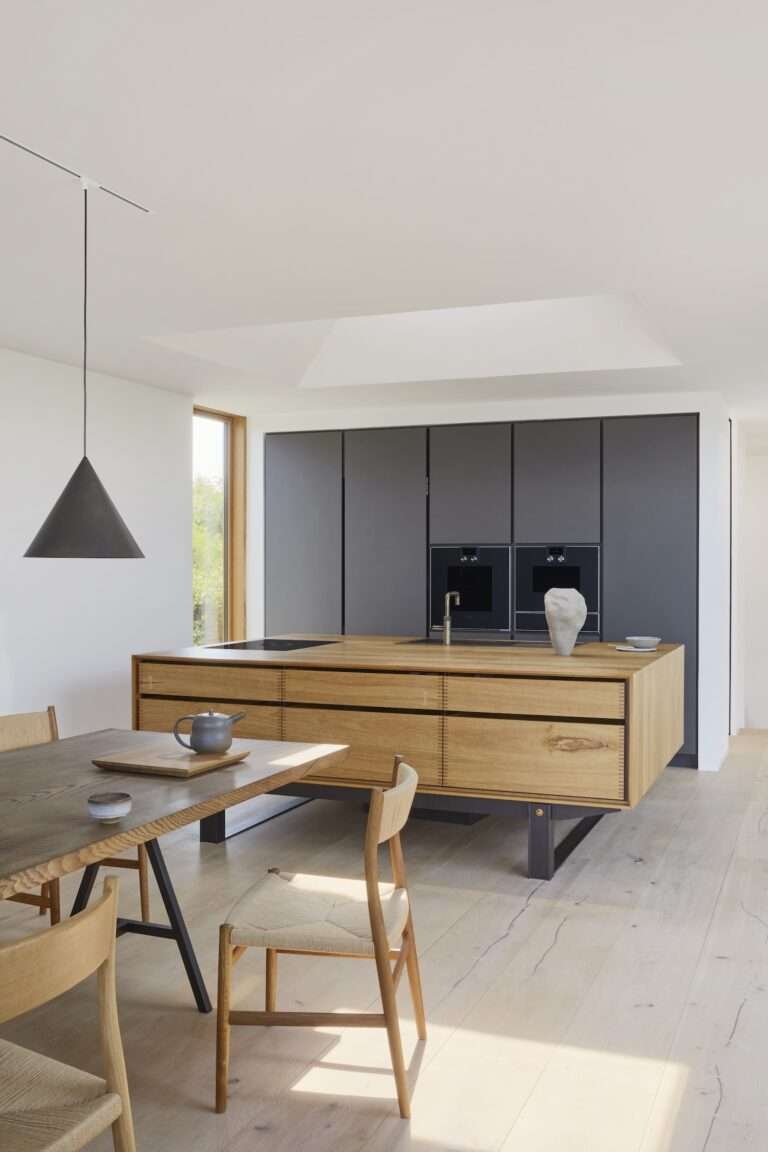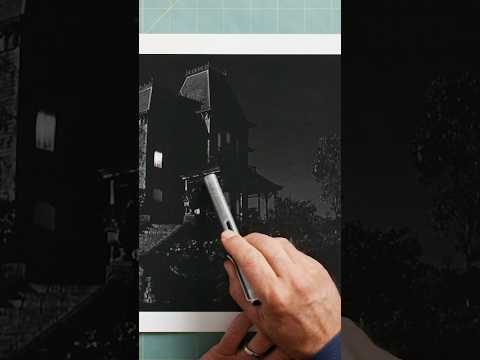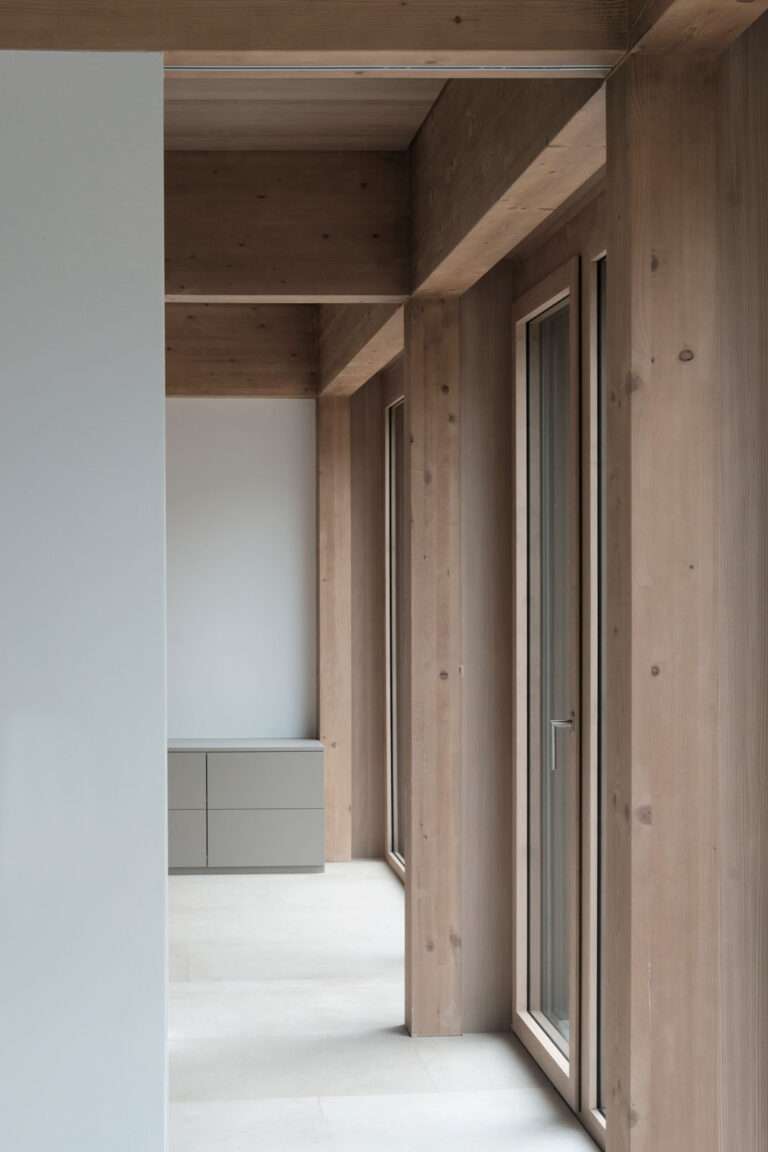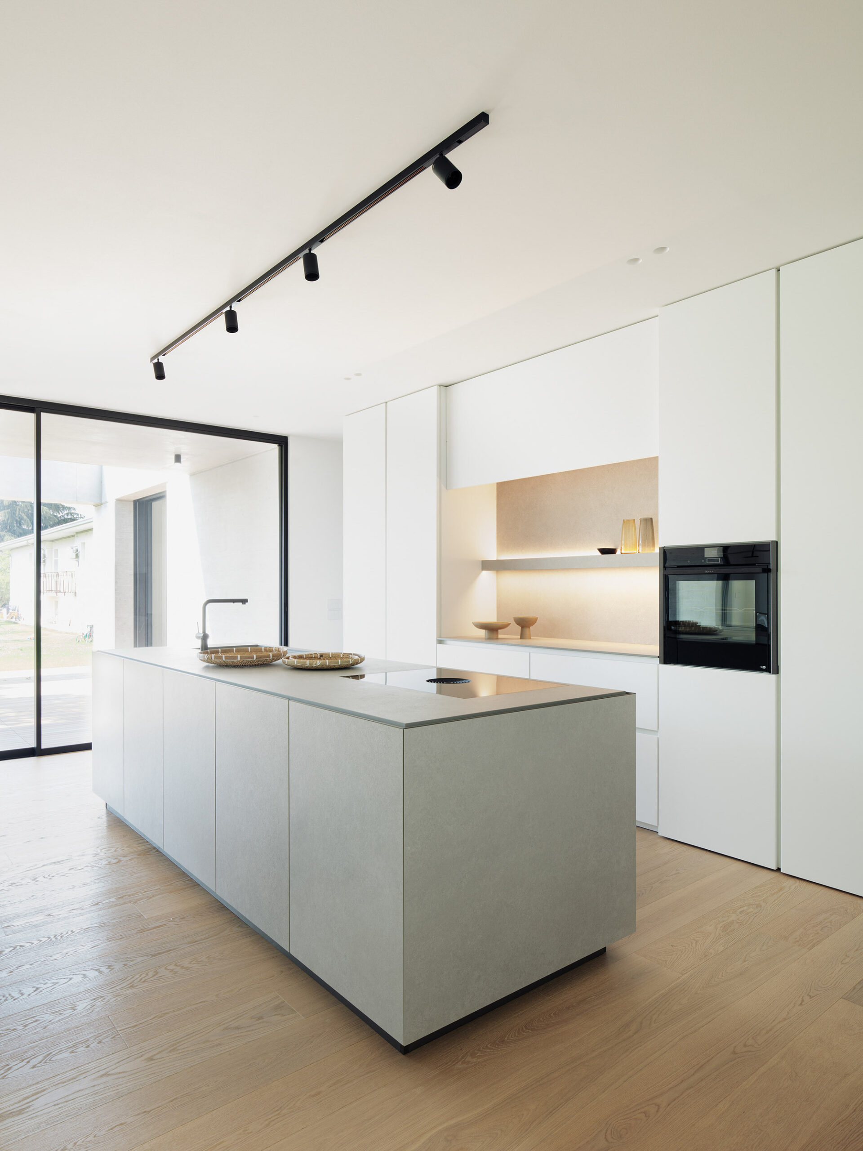
House FN is a minimalist residence located in Bassano del Grappa, Italy, designed by Didonè Comacchio Architects. The project site is sandwiched between the western incline of the recently UNESCO-recognized Monte Grappa, and the eastern descent of the Asiago plateau. Through the leafy tops of an expansive olive grove, the southern direction discloses the historic heart of Bassano del Grappa. A pivotal aspect of the design concept was to interweave the prevalent greenery within the core of the residence, achieved by installing courtyards at the basement level. The initial courtyard is positioned near the entrance, while the second one flanks the garden.
This dual-function design serves as a privacy shield for the entrance zone, deterring undue attention, while simultaneously offering a picturesque view of the garden and olive grove. A modestly scaled volume emerges from the verdant rooftop, housing a compact study that opens onto an intimate viewing terrace. From the street perspective, the edifice presents a reserved exterior, with a wooden slat partition enabling a controlled visibility that balances privacy needs for the residents. In contrast, the building transitions to a more open design towards the garden, providing unobstructed views of the elongated olive grove, which also resonates in the indoor spaces of the Girono area.
