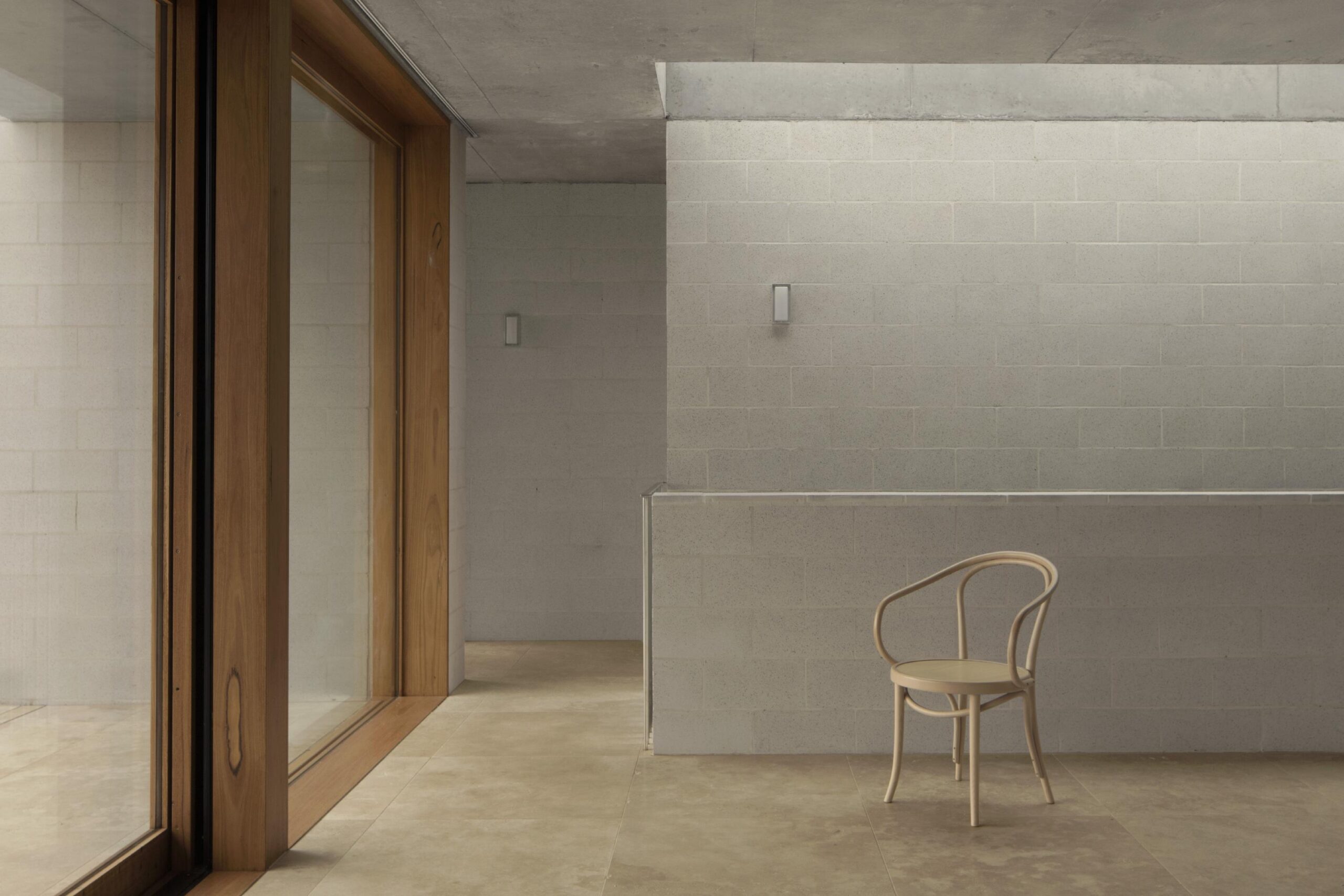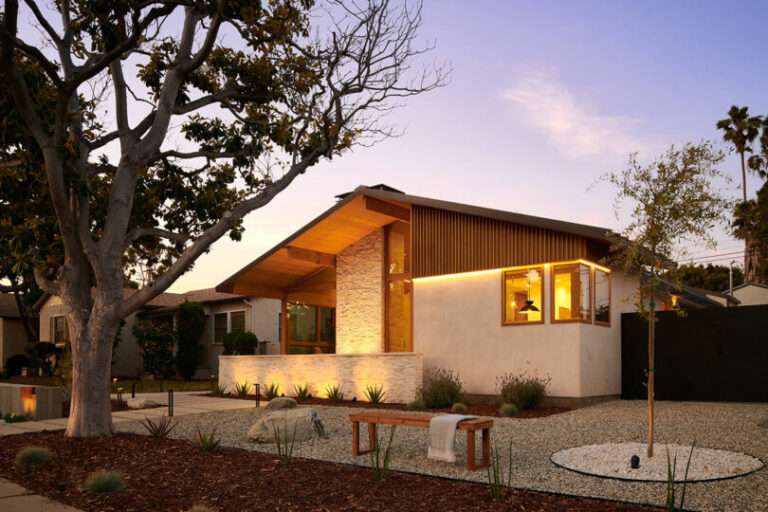
Limeburners House is a minimalist home located in Melbourne, Australia, designed by OLAVER. Set upon a challenging plot bound by stringent height restrictions, this home has been meticulously crafted to strike a perfect balance between its surroundings and design intentions. The choice of materials speaks to the architect’s commitment to harmony. Natural elements have been sourced and integrated, not just for their tactile and visual appeal, but also for their innate strength. Such a design choice ensures that the home is not only aesthetically pleasing but also stands the test of time. Remarkably, the boundaries between the exterior and interior of the house are seamlessly blurred. The facade, structure, and interiors share a cohesive design language, exuding a tranquil atmosphere. This unity in design provides a consistent and calming experience, a sanctuary for its inhabitants.




