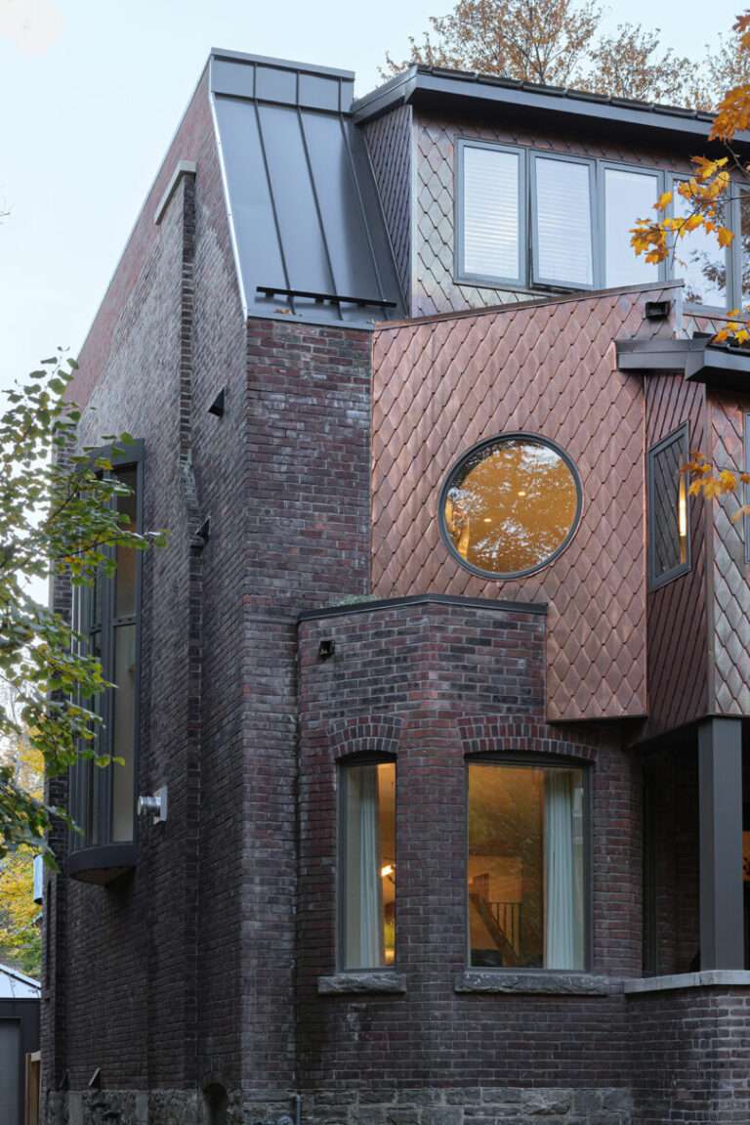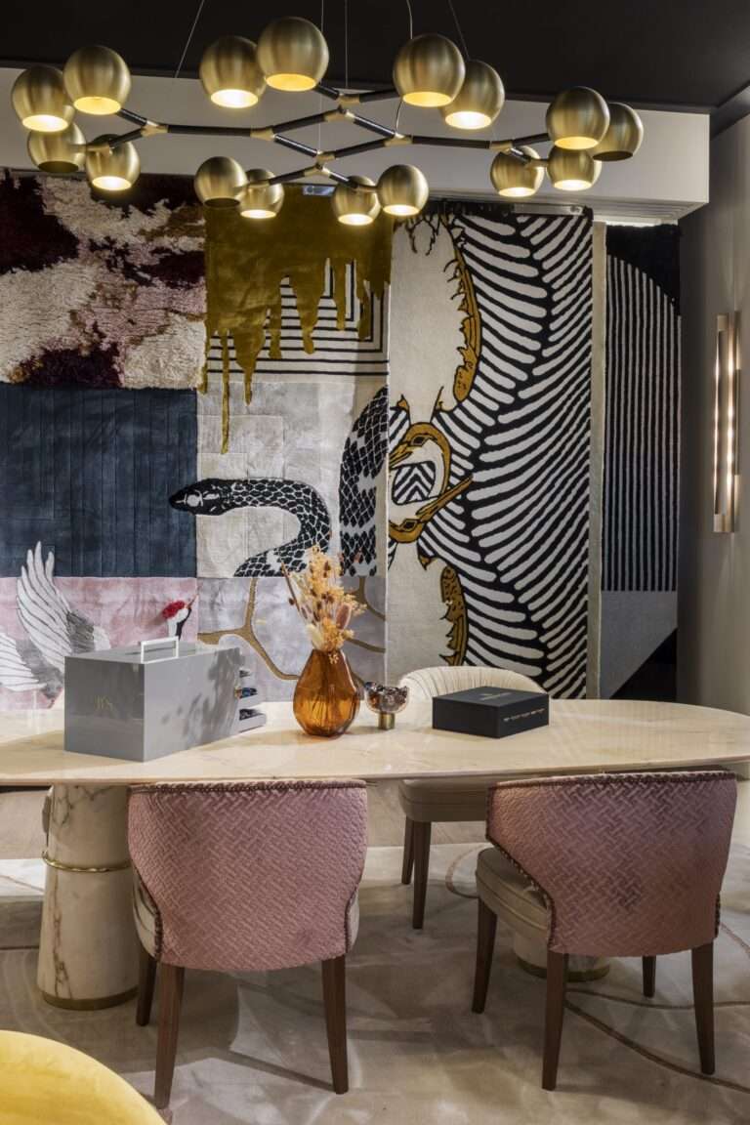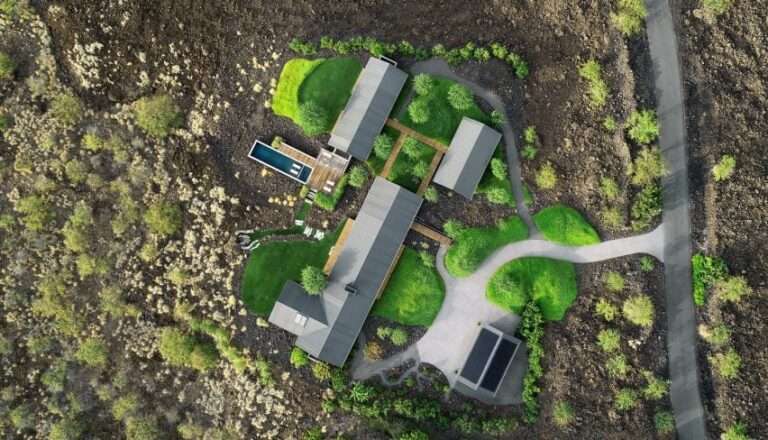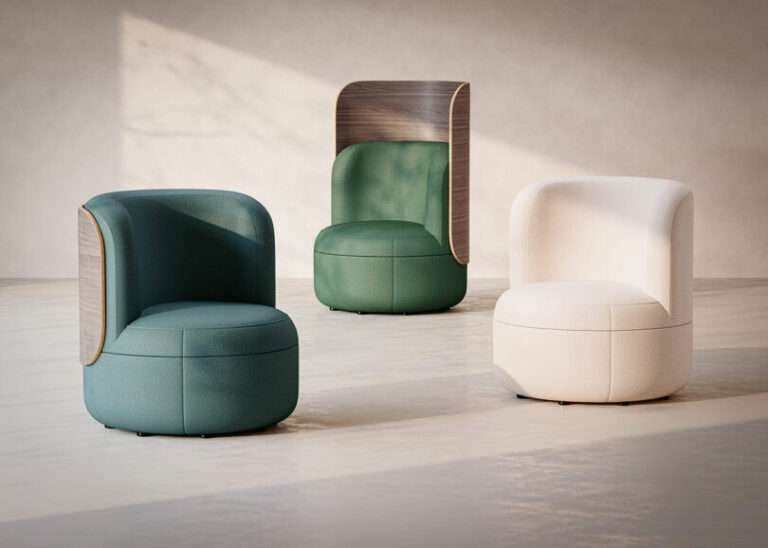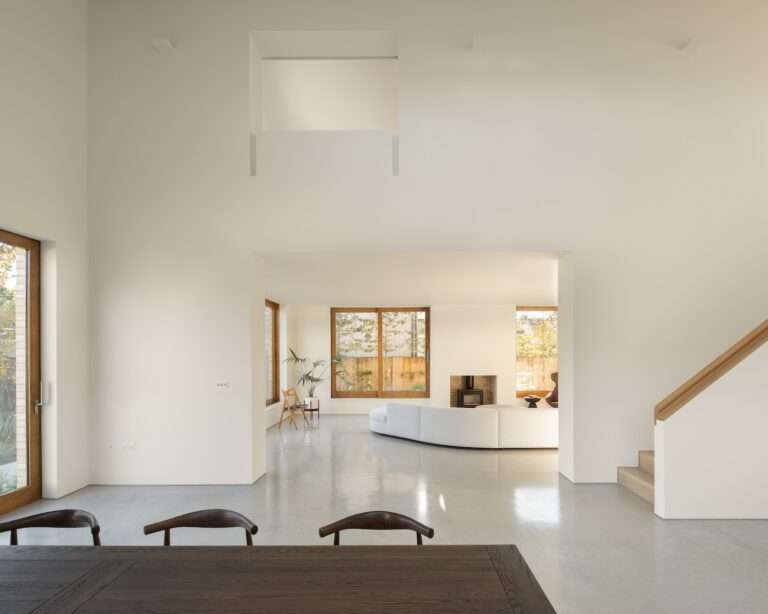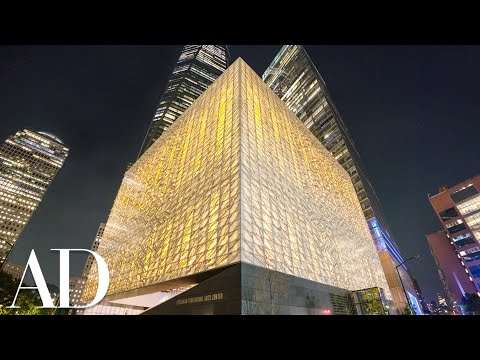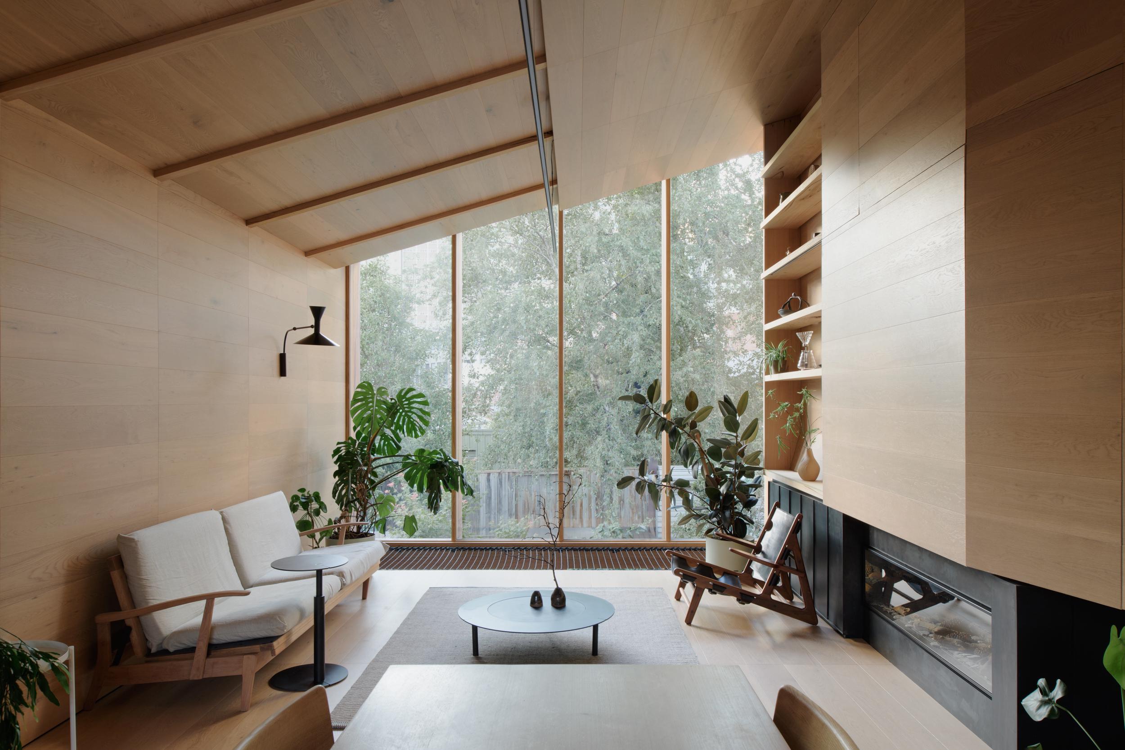
Palmette is a minimal home located in Carlton, Australia, designed by SUM. The renovation project led by the firm SUM embraced the challenges and opportunities presented by the original structure’s deteriorated state and stringent heritage planning controls. The controls necessitated the retention of the façade and the first two rooms, mandating that any new additions remain invisible from the street to maintain the cohesive look of the terrace houses. The outcome of a six-month consultation period with the council defined the permissible extents of the project, aligning harmoniously with the adjoining terrace house’s architectural lines.
This refurbished dwelling stands as a testimony to intelligent design, maximising the benefits of its location. The abode uses the adjacent laneway as an extended garden space, integrating it seamlessly with large sliding gates and offering views filtered through mature silver ashes. These trees not only provide a natural canopy but also introduce a play of dappled light into the interior spaces, adding a vibrant touch to the home. The interiors echo a shift from the conventional emphasis on multiple bedrooms to more expansive and versatile spaces, aiming to encapsulate a sense of generosity within a limited site area. This approach prioritizes the textural and tactile elements, cultivating a seamless indoor-outdoor connection that draws the garden spaces into the interiors.
The design influences are primarily Scandinavian and Japanese, with a tailored adaptation to suit the Australian context. A notable feature of Palmette is its inverted layout: the bedrooms and bathrooms find their place on the ground floor, where the ambient light is subdued, fostering a calm and peaceful atmosphere conducive to rest. Meanwhile, the upper level accommodates living and kitchen areas, basking in an abundance of natural light, thereby establishing a lively and invigorating space for daily activities.
The transitional timber staircase in the entry corridor becomes a focal point, leading visitors to experience the delicate blend of Victorian and contemporary elements upstairs. At the heart of the upper level, a multifunctional island bench gracefully transitions from the kitchen to the living room, eventually becoming the dining table. This open-concept space extends further to a timber-lined terrace, housing a herb garden and a Kaffir lime tree, facilitating a natural flow between indoor and outdoor spaces. The use of Victorian ash, a locally sourced and sustainable material, can be observed consistently throughout the residence, offering a pleasing aesthetic continuity.
