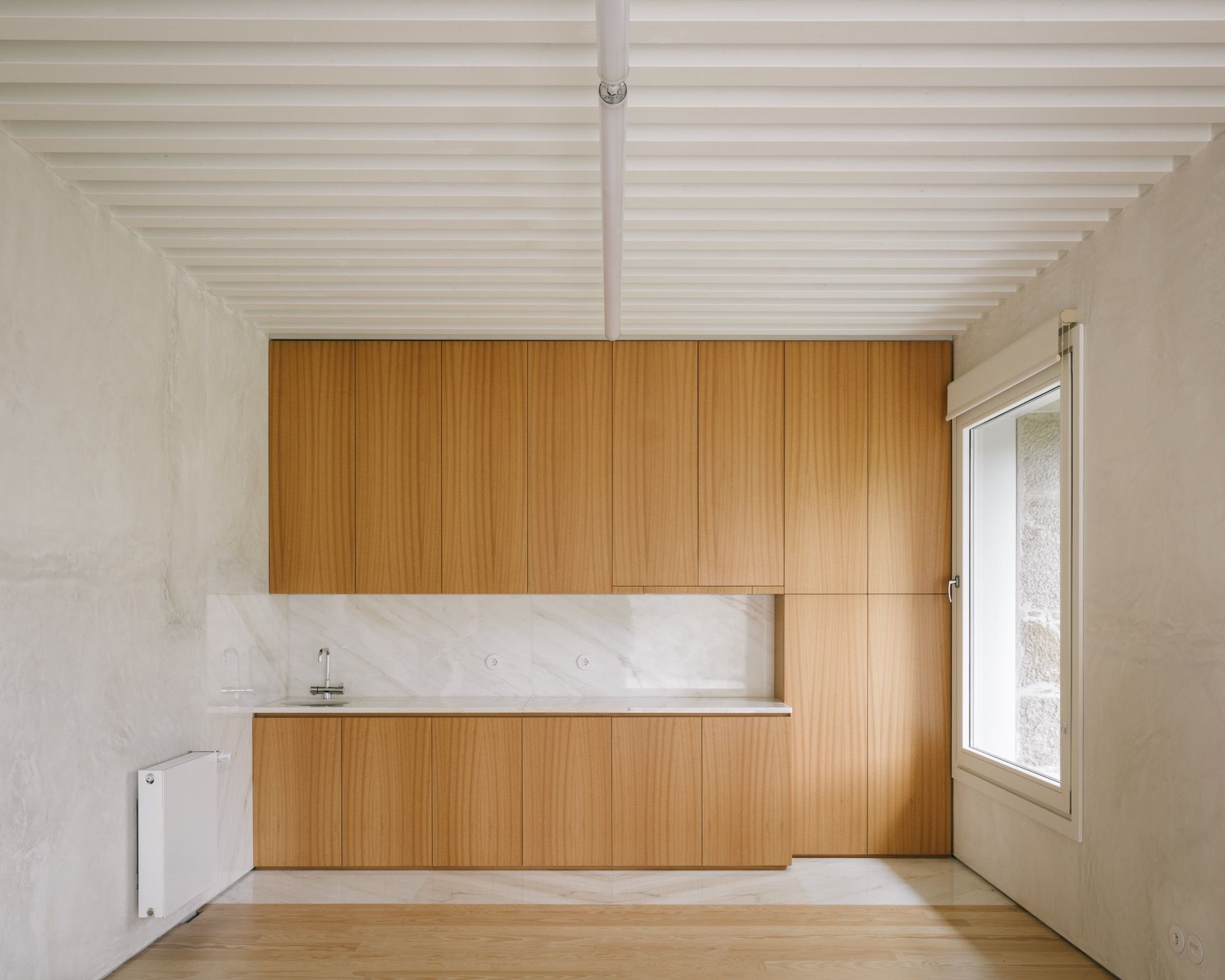
Quinta do Mitra is a minimalist rehabilitation located in Porto, Portugal, designed by Brandão Costa Arquitectos. Quinta do Mitra, once on the brink of collapse, ensnared amid burgeoning mobility infrastructures including the railway and VCI, has undergone a transformative rejuvenation. The TIC project orchestrated a pivotal intervention, restoring purpose and urban relevance to the beleaguered structure. This venture embraces a thoughtful integration of the past and the present, wherein the building’s original stone walls remain untouched, retaining a semblance of its former dilapidated charm. These remnants of history now house a vibrant municipal service hub, fulfilling contemporary spatial and infrastructural prerequisites while still paying homage to its historic lineage.
This approach avoids a conventional pastiche, refraining from resurrecting the building in its original state, which has been rendered irrelevant due to the significant transformations in its surroundings. Instead, it seeks to impart a renewed urban and functional significance to the structure, without forsaking its intrinsic, rugged character. Adopting a sustainable blueprint, the project spurned the use of conventional construction materials like heavy concrete and ceramic elements, opting for environmentally considerate alternatives. Employing lightweight, recyclable materials such as wood and metal, the renovation ensures the structural integrity of the existing walls remains uncompromized.
This modern intervention, discernible both internally and externally, signifies a conscious step into the contemporary epoch without relinquishing the historic nuances that give the building its distinctive character. Presently, Quinta do Mitra stands as a significant entity amidst the lush expanse of the TIC urban park, offering a refreshing juxtaposition of old and new. The subtle treatment of the roof and the addition of modern amenities accentuate the building’s venerable stone walls, the sole elements that have endured the ravages of time. In a nod to the future, the erstwhile chapel transforms into a modern, compact auditorium, fostering community engagement and discourse. A noteworthy feature is the installation of a glass roof, ushering in a flood of natural light, thus bestowing the space with a contemporary yet monumental ambiance.





