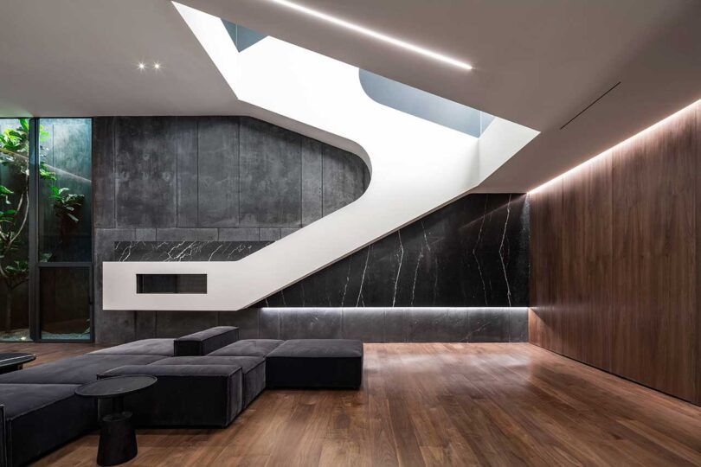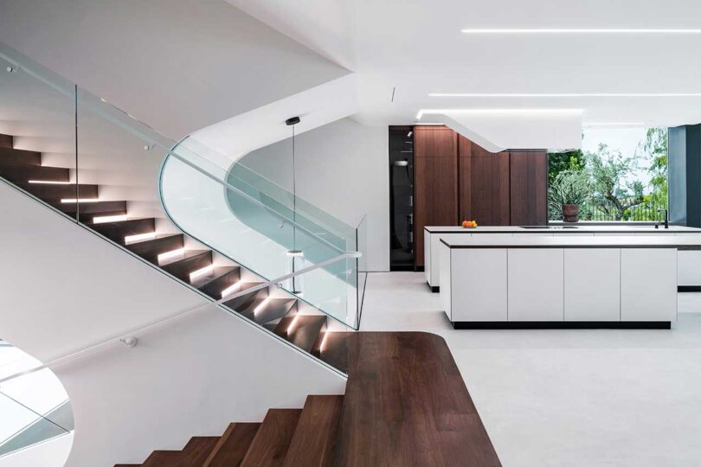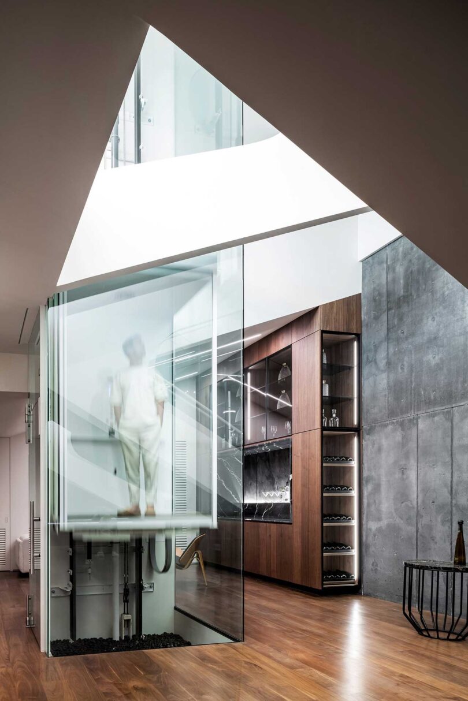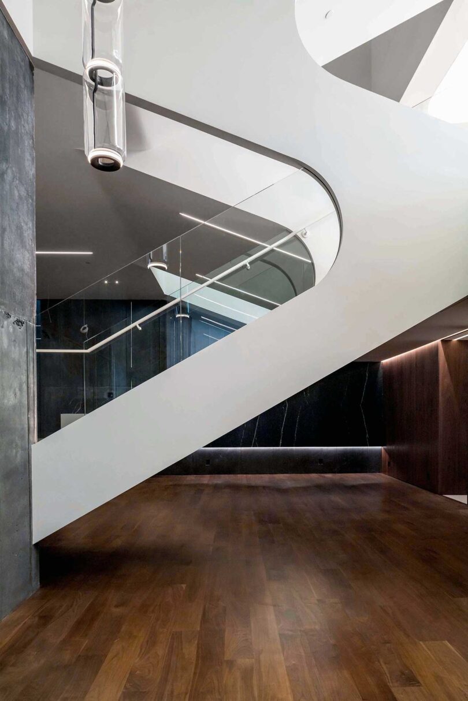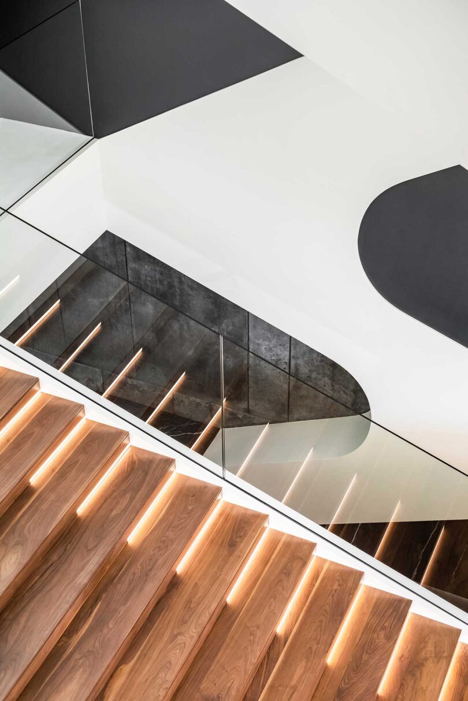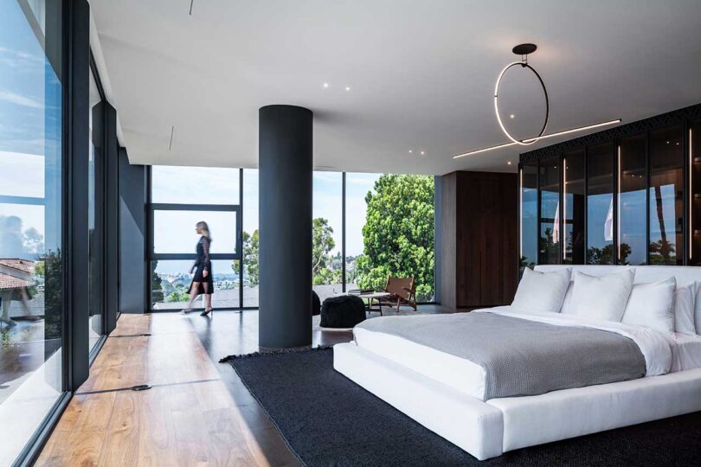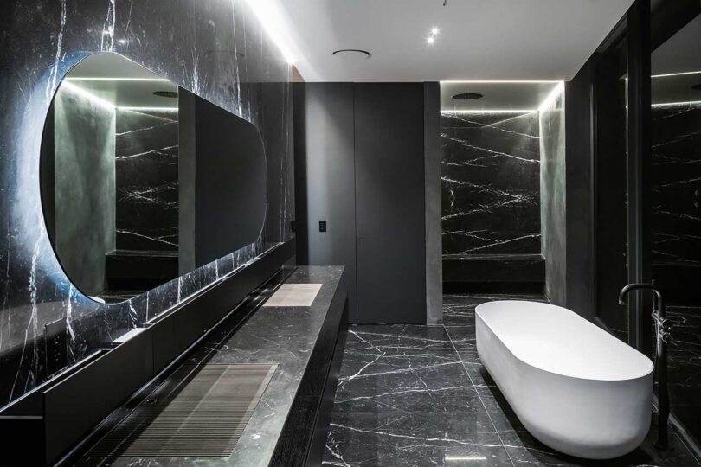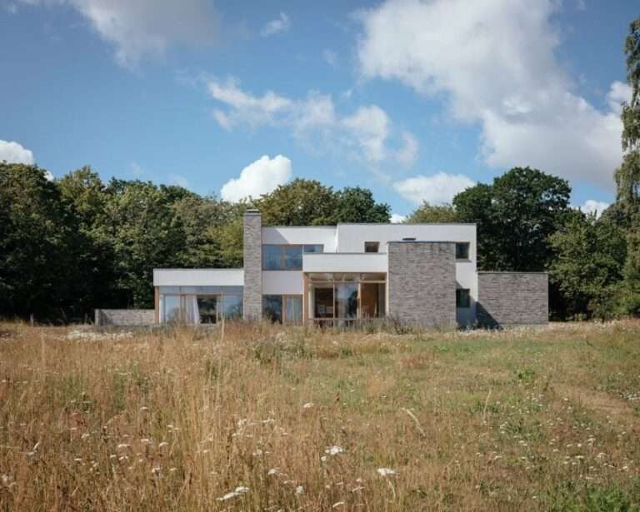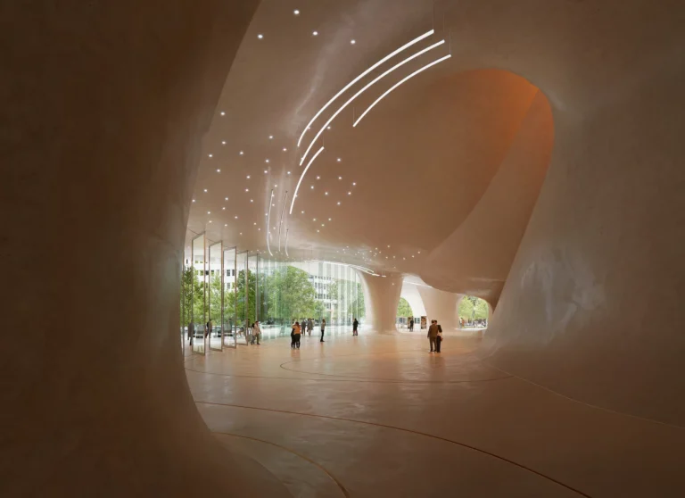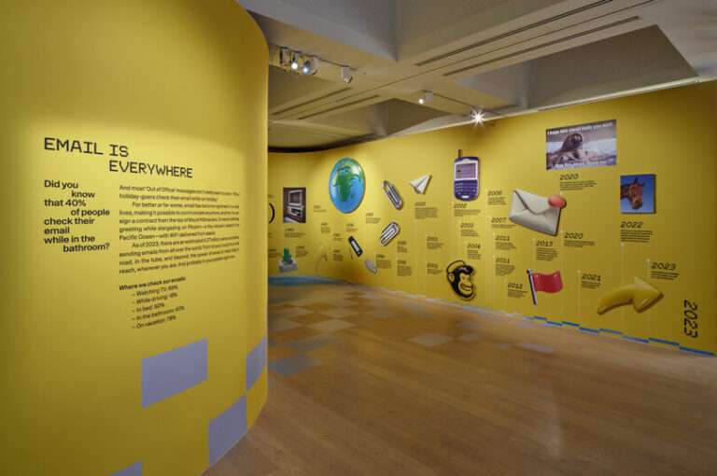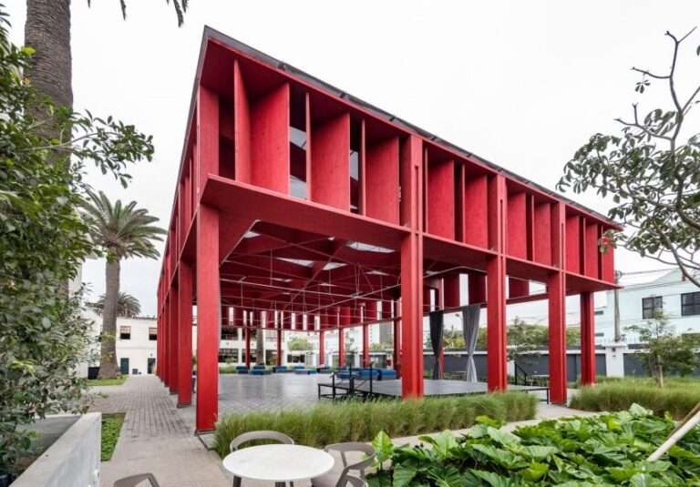Los Angeles’ prestigious Bel Air neighborhood has always been synonymous with luxury and opulence. Among the sprawling mansions, there’s one architectural gem that stands out, not just for its striking design but also for its commitment to sustainability. RO54, by Arshia Architects, is a dynamic building perched on a hilltop, offering breathtaking views of the Pacific Ocean and the Los Angeles basin.
[embedded content]RO54 isn’t just another large house dominating the landscape, it is an architectural, futuristic marvel that pays homage to the natural topography that once defined this area before new development took over. Arshia Architects set out to craft a design that fits harmoniously within the neighborhood’s confines while adhering to strict regulations.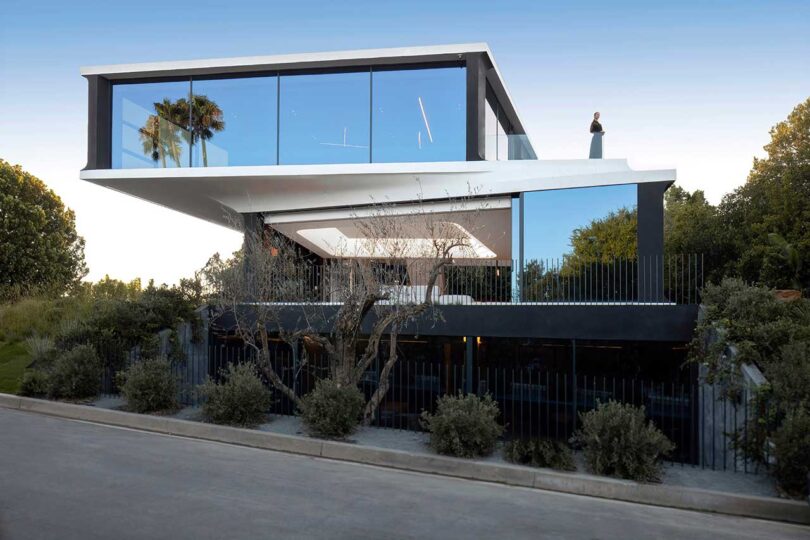
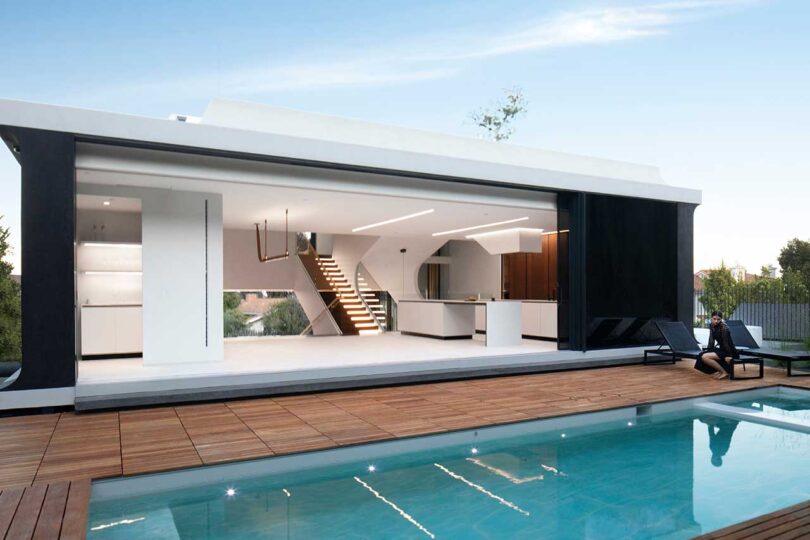
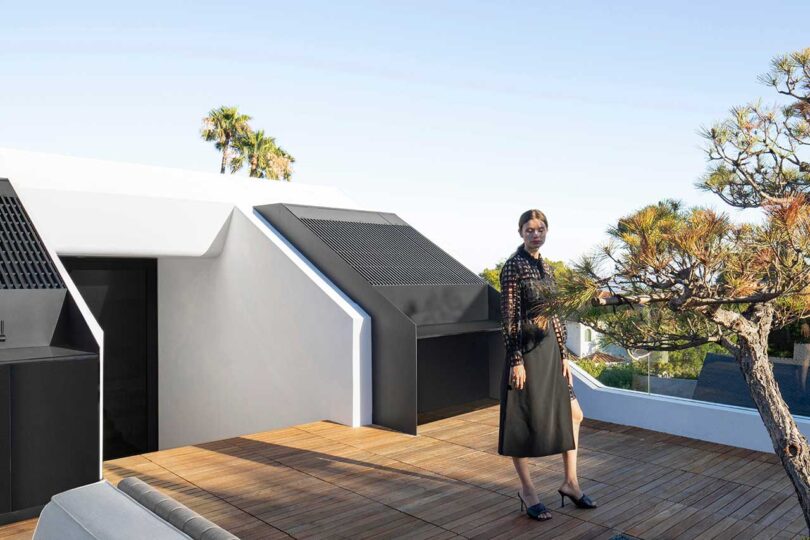
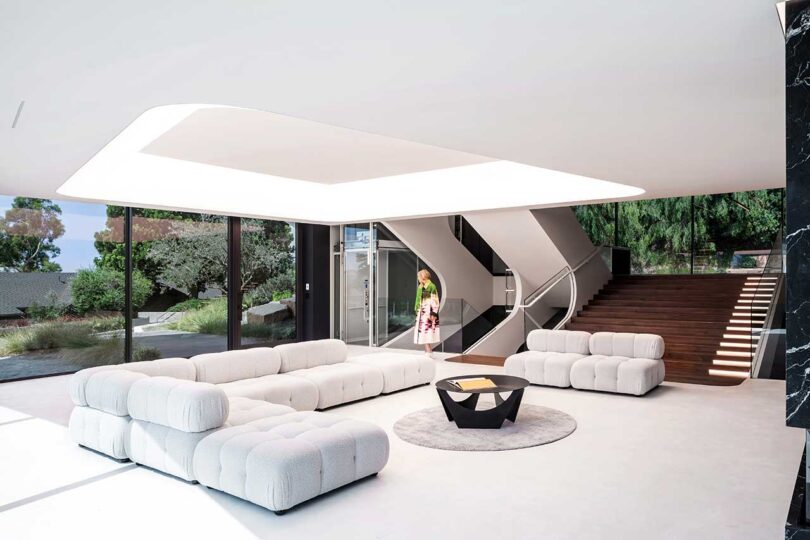 Taking inspiration from streamlined automotive design, RO54 embraces concealed technology throughout the house. The aesthetic is sleek, sophisticated, and uncluttered, allowing the beauty of the space to take center stage.
Taking inspiration from streamlined automotive design, RO54 embraces concealed technology throughout the house. The aesthetic is sleek, sophisticated, and uncluttered, allowing the beauty of the space to take center stage.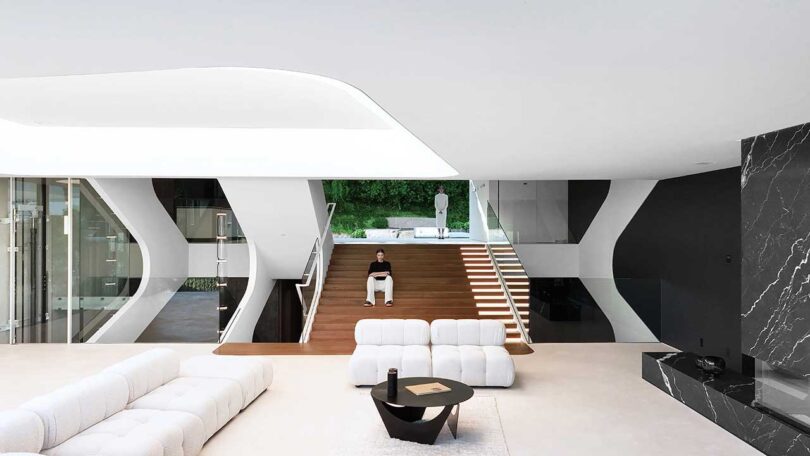 The interior palette revolves around a monochromatic color palette and limited variety of materials, such as wood, stone, and glass.
The interior palette revolves around a monochromatic color palette and limited variety of materials, such as wood, stone, and glass.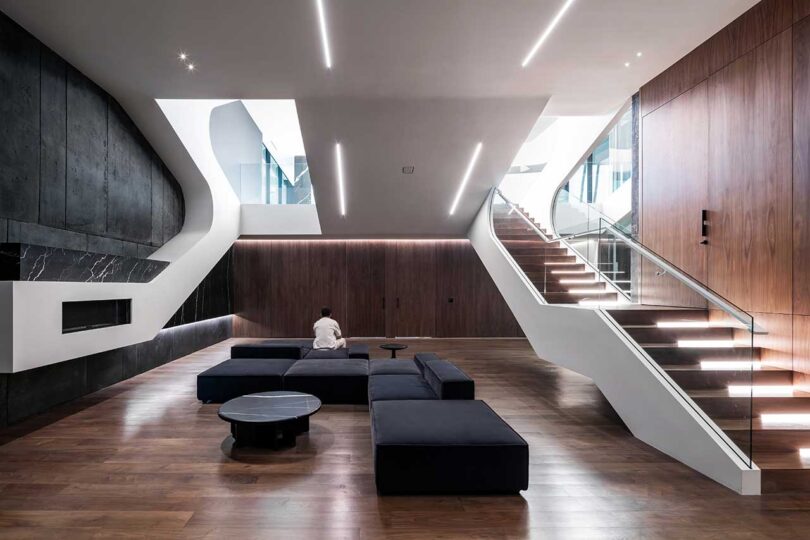 RO54 isn’t just visually stunning, it’s also a thoughtful, eco-friendly design. One of its innovative features is a courtyard, strategically designed to daylight the lower, underground bedrooms while simultaneously acting as a rainwater runoff filtration system for the entire home. This approach ensures that the project meets or exceeds stringent California green building and energy conservation standards.
RO54 isn’t just visually stunning, it’s also a thoughtful, eco-friendly design. One of its innovative features is a courtyard, strategically designed to daylight the lower, underground bedrooms while simultaneously acting as a rainwater runoff filtration system for the entire home. This approach ensures that the project meets or exceeds stringent California green building and energy conservation standards.