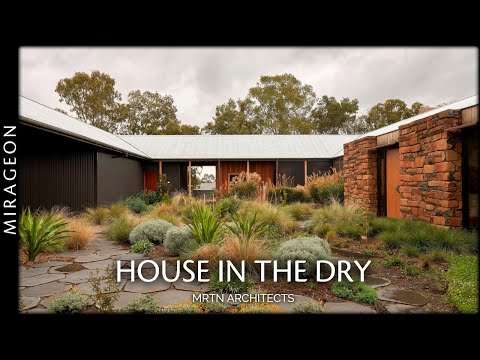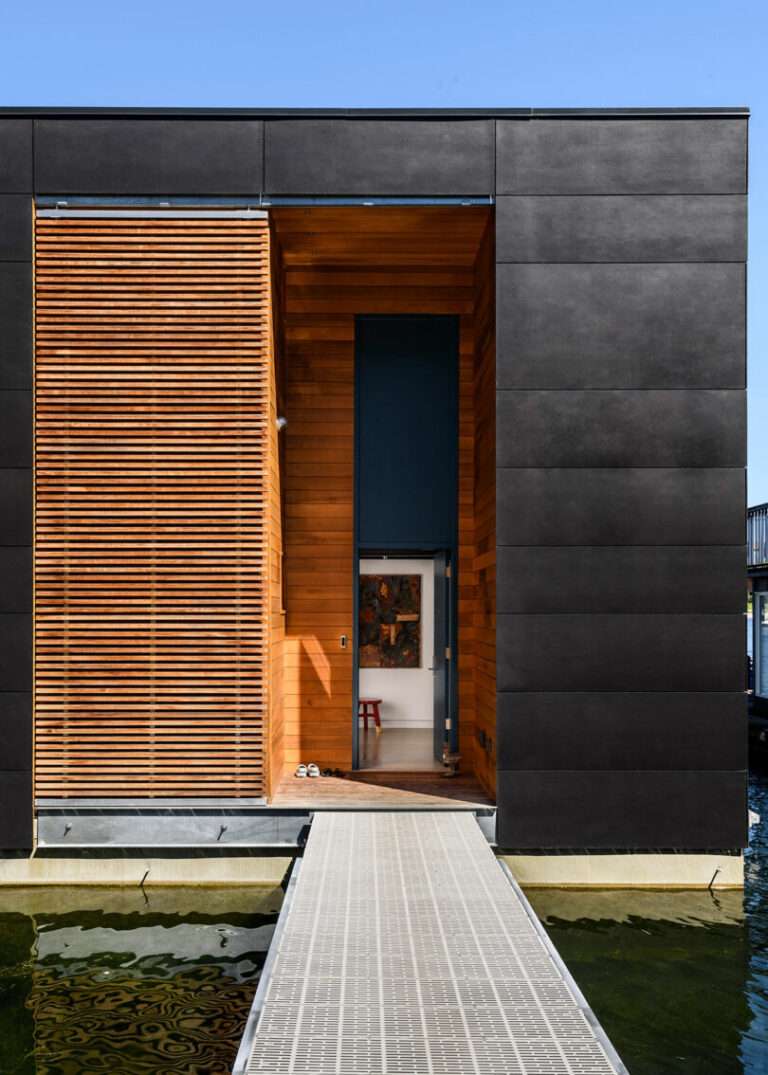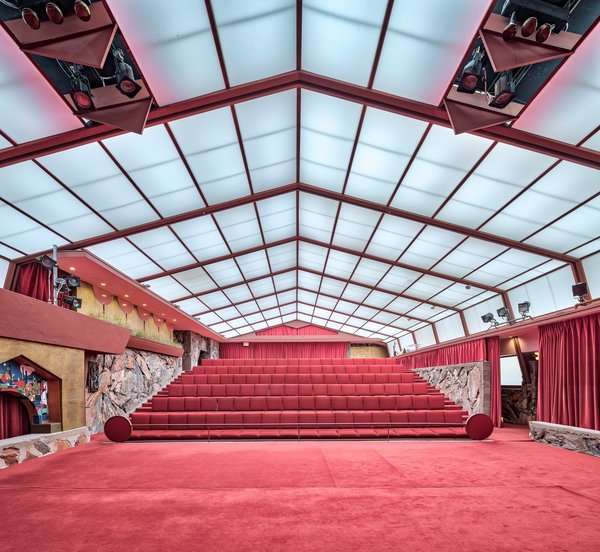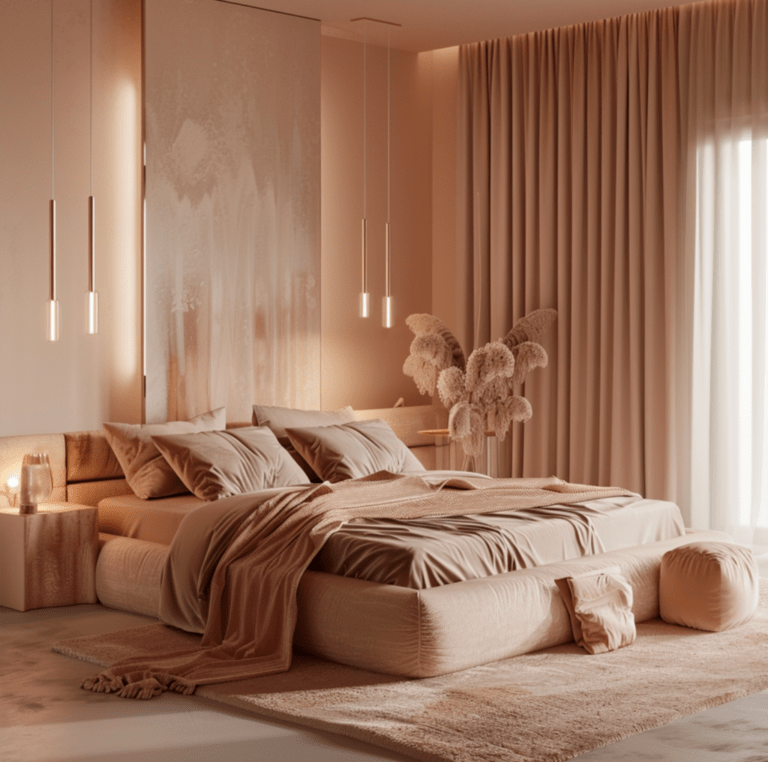Looking for small house design ideas under 1,000 square feet that don’t sacrifice style or comfort? You’re in the right place.
Today, we’re exploring 10 adorable small house plans & tiny house inspiration — from cozy modern cabins to charming farmhouse cottages — all under 1,000 square feet! Whether you’re dreaming of a vacation home, full-time tiny living, or a stylish Airbnb rental, these house designs offer big inspiration in compact spaces.
✅ Wrap-around porches, vaulted ceilings, lofts, smart storage, and open layouts
✅ Floor plans with 1 to 3 bedrooms and full baths — no sacrifice in livability
✅ Ideal for downsizing, retirement, minimalist lifestyles, or weekend getaways
✅ Energy-efficient builds, award-winning designs, and DIY-friendly blueprints
Featuring:
1. Modern House Plan 449-14 – https://www.houseplans.com/plan/640-square-feet-1-bedrooms-1-bathroom-contemporary-house-plans-0-garage-36684
2. Ranch House Plan 126-246, https://www.houseplans.com/plan/988-square-feet-2-bedroom-2-bathroom-0-garage-farmhouse-craftsman-cottage-country-sp301833
3. Contemporary House Plan 932-216 – https://www.houseplans.com/plan/834-square-feet-1-bedroom-1-5-bathroom-2-garage-contemporary-sp268245
4. Farmhouse House Plan 44-224 – https://www.houseplans.com/plan/1035-square-feet-2-bedroom-2-bathroom-0-garage-farmhouse-southern-traditional-country-sp263831
5. Farmhouse House Plan 126-236 – https://www.houseplans.com/plan/988-square-feet-2-bedroom-2-bathroom-0-garage-farmhouse-country-cottage-craftsman-sp275332
6. Modern House Plan 890-1 https://www.houseplans.com/plan/800-square-feet-2-bedroom-1-bathroom-0-garage-modern-37865
7. Country House Plan 437-98 https://www.houseplans.com/plan/793-square-feet-2-bedroom-1-bathroom-0-garage-country-cottage-ranch-sp219930
8. Cottage House Plan 126-178 https://www.houseplans.com/plan/624-square-feet-1-bedroom-1-bathroom-0-garage-cottage-craftsman-bungalow-cabin-sp268947
9. Contemprary House Plaon 126-177 https://www.houseplans.com/plan/896-square-feet-1-bedroom-1-5-bathroom-0-garage-contemporary-cottage-beach-cabin-sp268946
10. Farmhouse House Plan 44-224 – https://www.houseplans.com/plan/1035-square-feet-2-bedroom-2-bathroom-0-garage-farmhouse-southern-traditional-country-sp263831
From under 640 square feet up to 1,035 sqft, you’ll find options for every budget and aesthetic — including modern, contemporary, farmhouse, country, and cottage styles.
💡 Which one would you live in? Tell us in the comments!
Don’t forget to like, subscribe, and hit the bell so you don’t miss the next episode of smart small home ideas.
📌 Full floor plan links and details are in the video!
#SmallHouseDesign, #TinyHousePlans, #SmallHouseIdeas, #Under1000Sqft, #TinyLiving, #ModernTinyHouse, #SmallHomeInspiration, #CottageHomes, #HousePlans2025, #AffordableHouseDesign, #WrapAroundPorch, #DownsizingIdeas, #DIYHousePlans, #CozyHouseDesign, #CompactLiving, #HomeDesignUnder1kSqft, #MinimalistHousePlans, #SmartHomeDesign, #TinyHouseTour, #PrefabHousePlans.
——
Disclosure Statement: Copyright, Fair Use, and General Disclaimer
Copyright and Fair Use:
Content Respect: We respect intellectual property rights and adhere to copyright laws.
Fair Use Principle: Some videos may include copyrighted material under fair use for commentary, criticism, or educational purposes.
Images and Representations:
Illustrative Purposes: Visuals may not depict actual homes but serve illustrative and informational purposes.
Non-Advertisement: This is not an advertisement; we are not affiliated with featured homes.
Pricing Information:
Price Changes: Prices mentioned are based on information at video production; subject to change.
Independent Research: Conduct your research for current prices and availability.
As an Amazon Affiliate, we earn from qualifying purchases on Amazon
By accessing our content, you agree to these terms. For questions, contact us at [dazzletrends@outlook.com}





