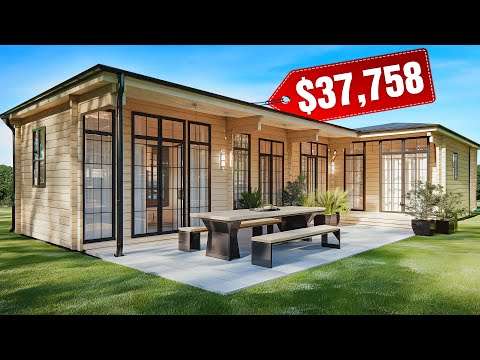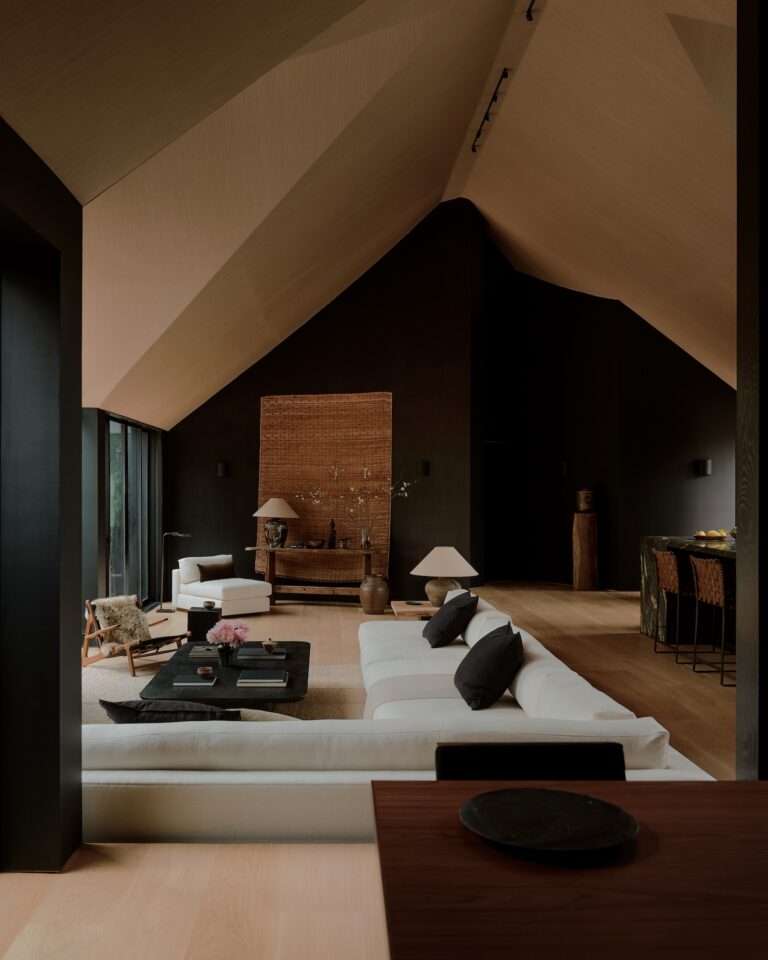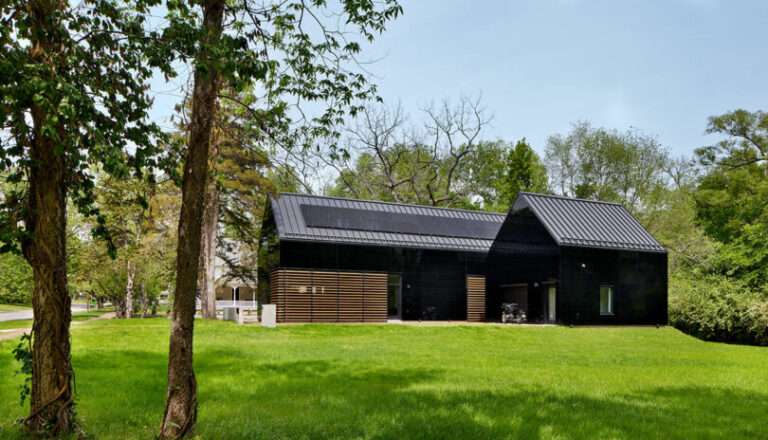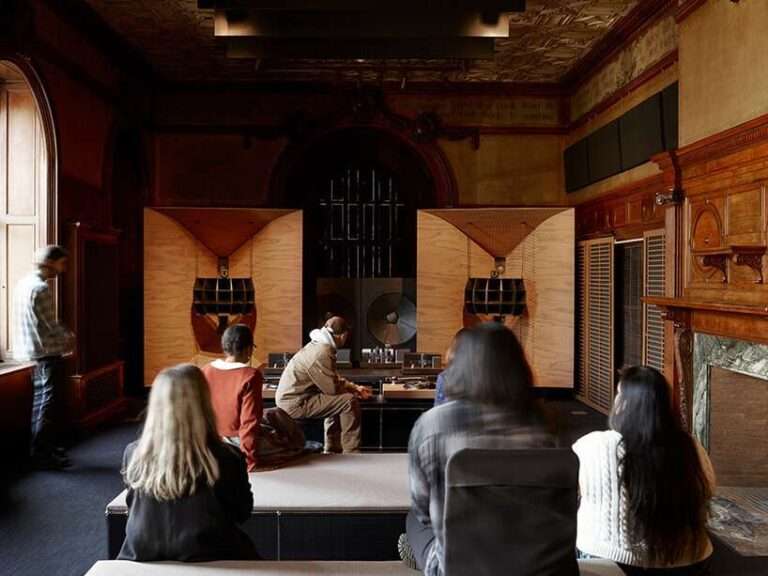Have you ever dreamed of living in a cozy, minimalist space that’s big on charm but small on square footage? In today’s video, we’re diving into the world of tiny houses and showcasing the top 10 options that you can buy right now for less than $30K. From sleek and modern designs to rustic cabins nestled in nature, there’s something for everyone in this diverse lineup. Sit back, relax, and get ready to be inspired as we take you on a tour of the 10 best tiny houses on the market. Let’s get started!
Whether you’re yearning for adventure or just need a home base, tiny houses have got you covered. However, before you dive in, make sure to double-check local rules and regulations. It’s important to know exactly what you’re getting, from insulation to flooring, so you can customize your tiny home just the way you want it. And the best part? You can order one online and have it delivered to your doorstep in as little as two weeks, turning your dreams into reality in no time.
In This Video:
Discover affordable tiny house options under $30K
Explore unique designs and features of each tiny house
Get tips on buying and customizing your own tiny home
Learn about the benefits of tiny house living
Don’t Forget to:
👍 Like this video if you enjoyed it
🔔 Subscribe to our channel for more tiny house inspiration
📢 Share this video with your friends and fellow tiny house enthusiasts
Useful Links:
Outdoor Living Today – Penthouse Garden Shed: Wayfair https://tinyurl.com/397n3ah8
The Getaway Tiny House: Home Depot https://shorturl.at/pJS04
Rose Cottage: Home Depot https://shorturl.at/knqzJ
Bunkhouse Cedarshed Wood Storage Shed: Wayfair https://shorturl.at/irCLZ
Duramax – Insulated Flat Roof Building: Amazon https://tinyurl.com/2xhetufx
Cedarshed Beach House: Wayfair https://tinyurl.com/yzpwkfv2
Best Barns Inc – Arlington Wood Storage Shed Kit:Amazon and Walmart https://tinyurl.com/2vz5fcse
Windemere Storage Shed by Handy Home: Wayfair https://shorturl.at/cioDJ
Best Barns at Camp Reynolds: Home Depot https://shorturl.at/AKY38
Bastone Mobile Expandable Prefab Home: Amazon https://tinyurl.com/3rnp878r
#TinyHouse #AffordableLiving #TinyHouseUnder30K #TinyHouseTour #MinimalistLiving #TinyHouseMovement #PrefabHomes #TinyHomes #SmallLiving #DIYTinyHouse
——
Disclosure Statement: Copyright, Fair Use, and General Disclaimer
Copyright and Fair Use:
Content Respect: We respect intellectual property rights and adhere to copyright laws.
Fair Use Principle: Some videos may include copyrighted material under fair use for commentary, criticism, or educational purposes.
Images and Representations:
Illustrative Purposes: Visuals may not depict actual homes but serve illustrative and informational purposes.
Non-Advertisement: This is not an advertisement; we are not affiliated with featured homes.
Pricing Information:
Price Changes: Prices mentioned are based on information at video production; subject to change.
Independent Research: Conduct your research for current prices and availability.
As an Amazon Affiliate, we earn from qualifying purchases on Amazon
By accessing our content, you agree to these terms. For questions, contact us at [dazzletrends@outlook.com}




