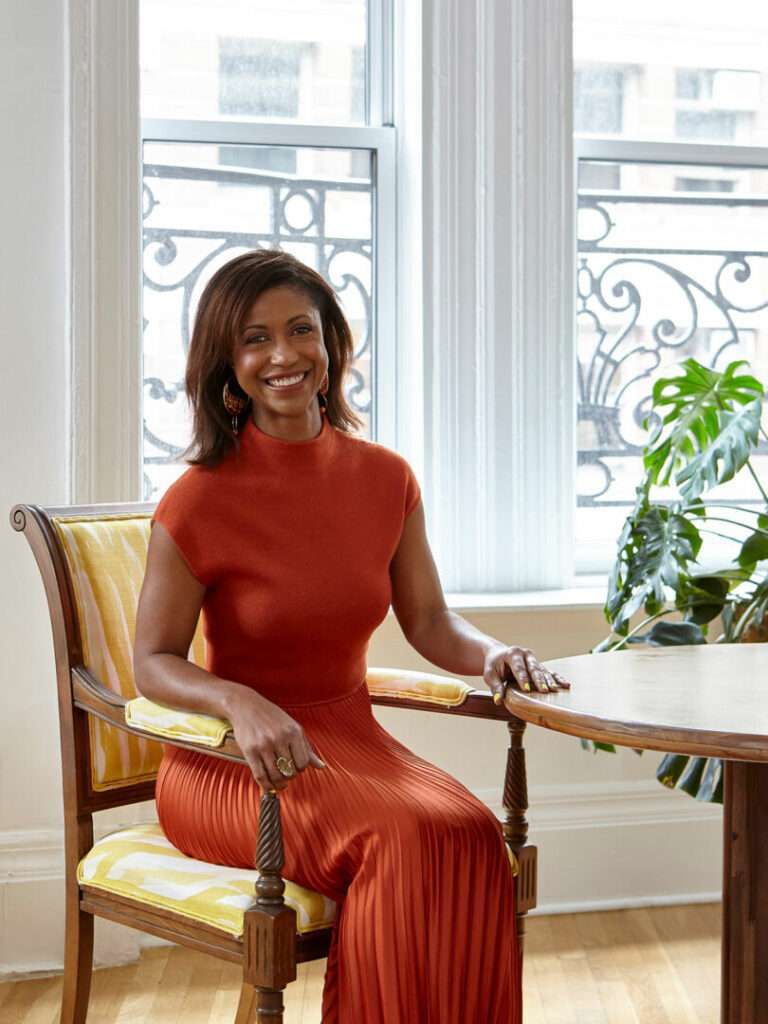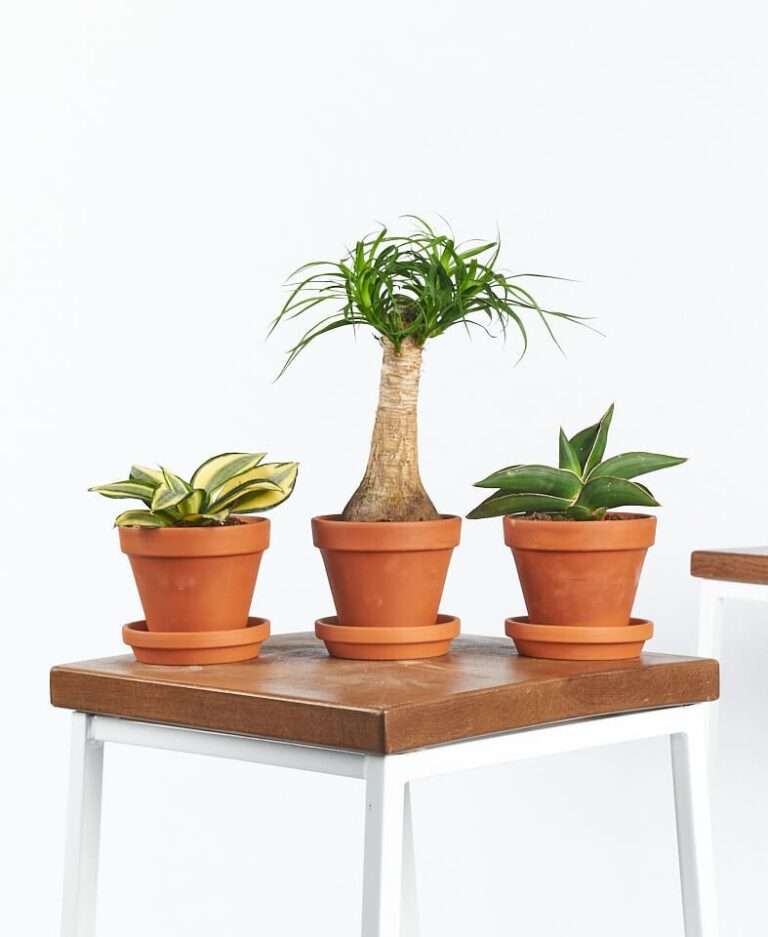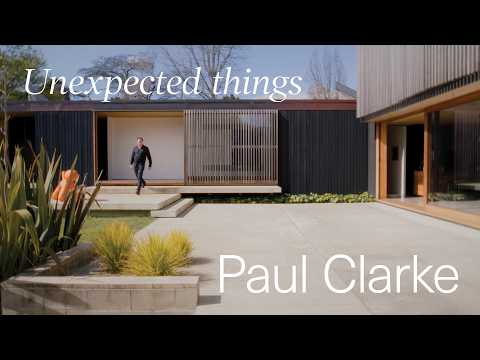Maximizing space is a big part of urban design and in the kitchens it is even more essential to make use of every inch on offer. If there is one city in the world which epitomizes the concept of ‘vertical living’ that makes most of limited square footage, then it is undoubtedly New York. It is a city that is as renowned for its high-end real estate as it is for sparkling nightlife and a skyline that is truly iconic. It is also a city that has given birth to many different decorating styles from neighborhoods like SoHo, Tribeca, NoHo and Williamsburg. Each one has its own distinct identity that is anchored in diverse history ranging from an industrial past to multi-cultural roots of its denizens.
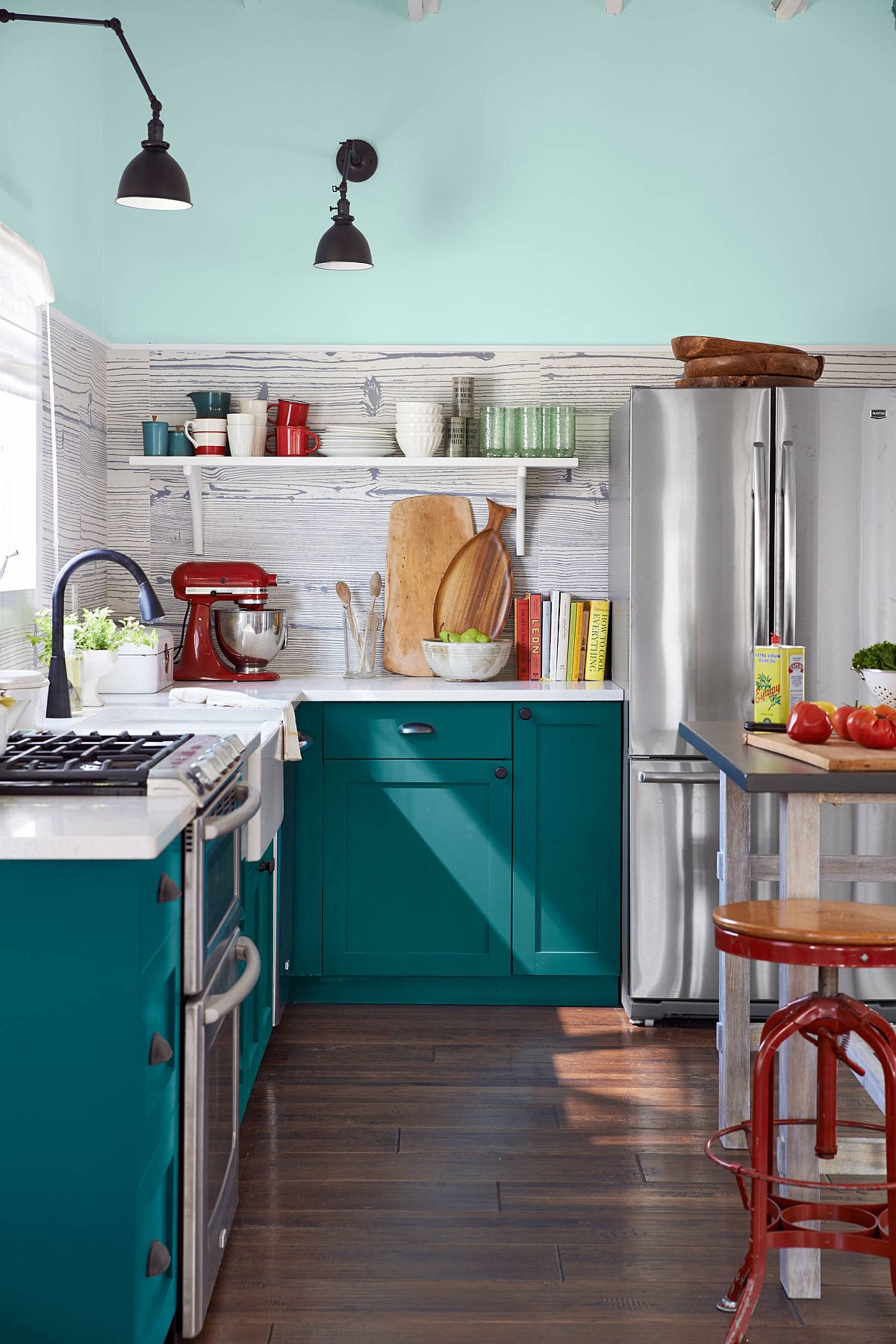
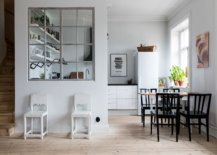
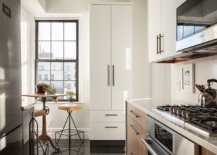
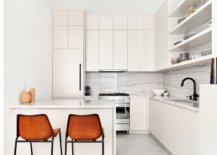
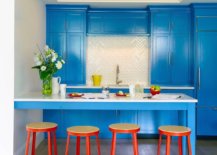
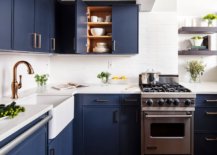
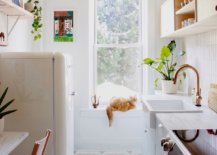
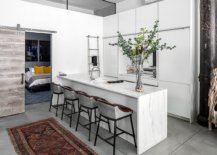
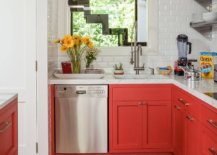
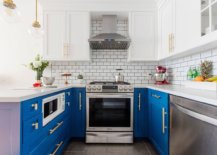
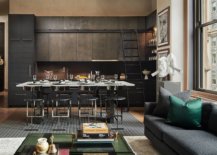
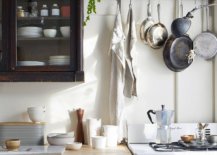
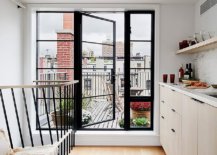
This is what makes every home in New York City so very special and many homeowners are inspired by the uniqueness and ‘apparent ease’ of these chic and trendy spaces. Having already shared with you the best small bedrooms of NYC, today we step into the world of NYC small kitchens and explore what makes them an absolute treat! From the eclectic to the understated, the modern to industrial, this is a look at 20 best inspirations from the world’s most beloved city –
Embracing Beauty of White
This is one idea that works everywhere in the world and the small kitchens of New York City apartments are no different in this regard – it is to use a backdrop that is largely anchored in white. What you can do in here to usher in a bit of contrast is to use different finishes and textures ranging from the exposed brick wall to wooden ceiling beams and a bit of concrete charm. The best kitchens from the city turn their lack of space into an advantage with a cool setting where there is visual interest created using multiple finishes and a peak at the city skyline, wherever possible. You see that distinctive NYC style in every one of them – an ‘it’ factor that eludes definition at times.
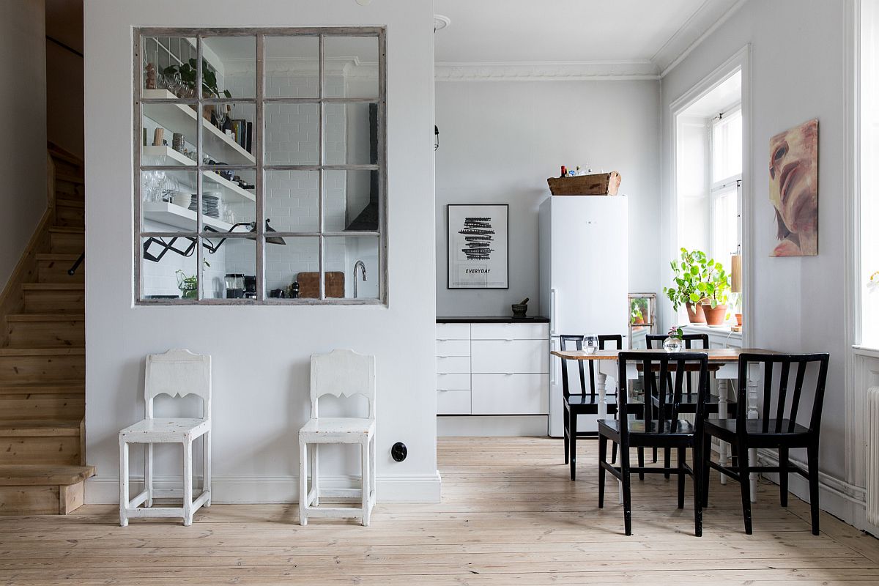
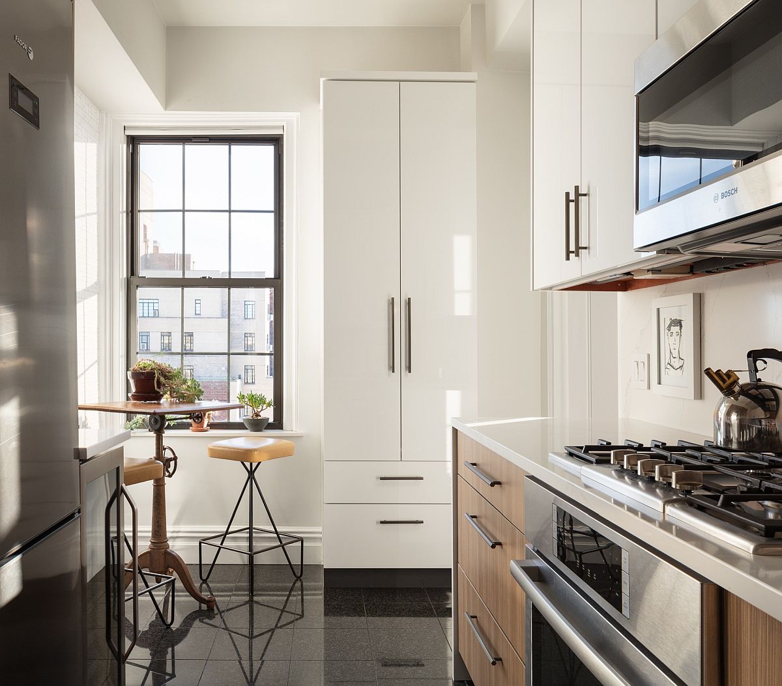
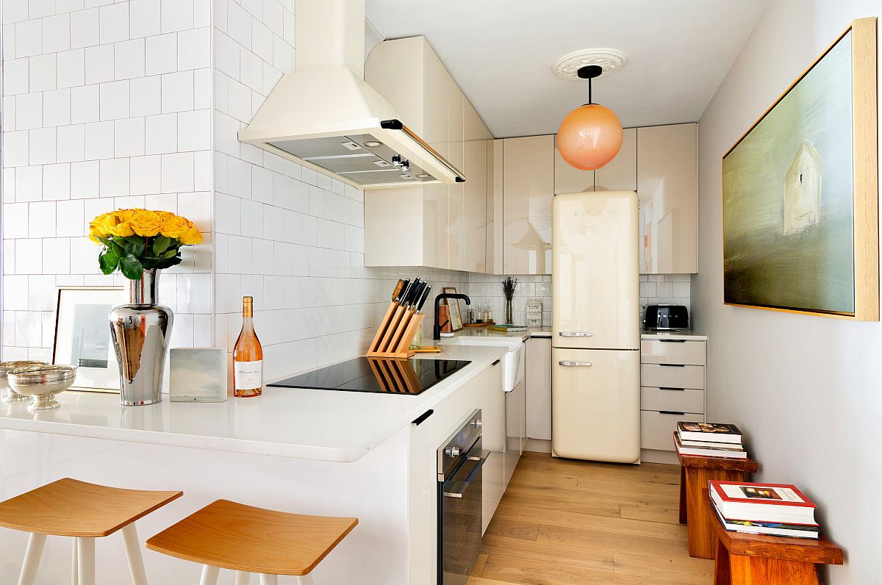
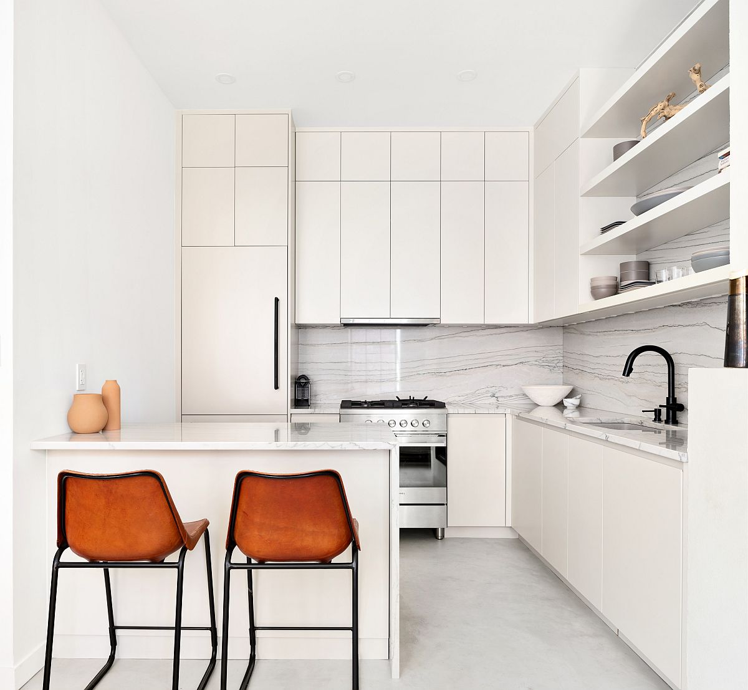
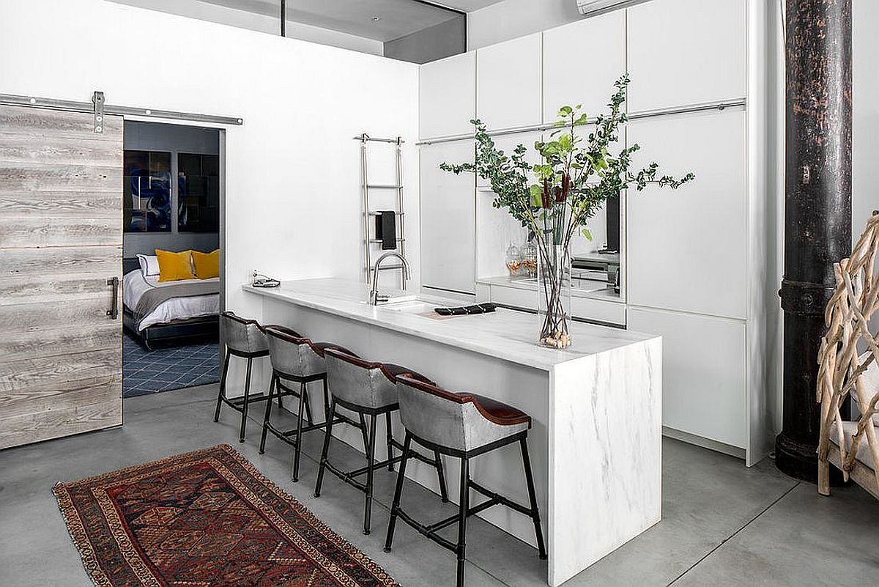
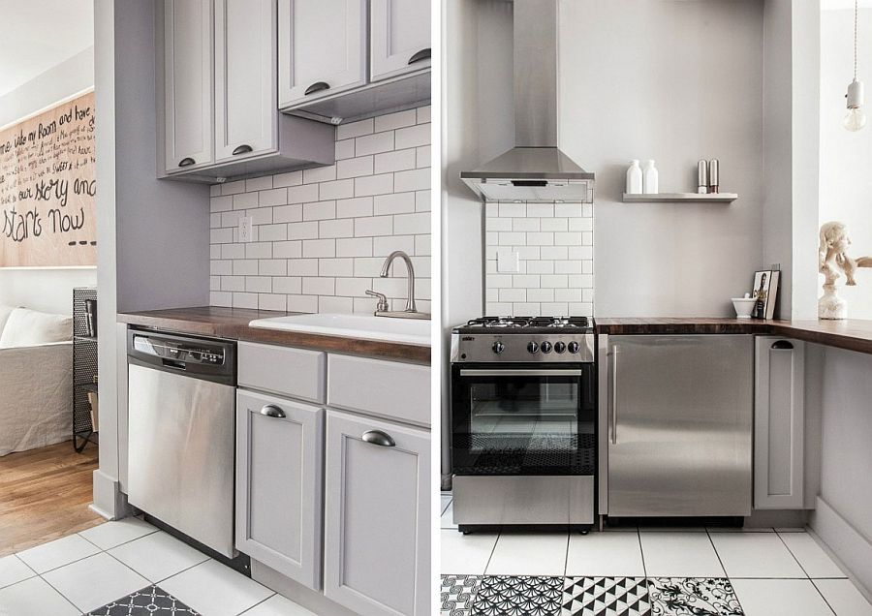
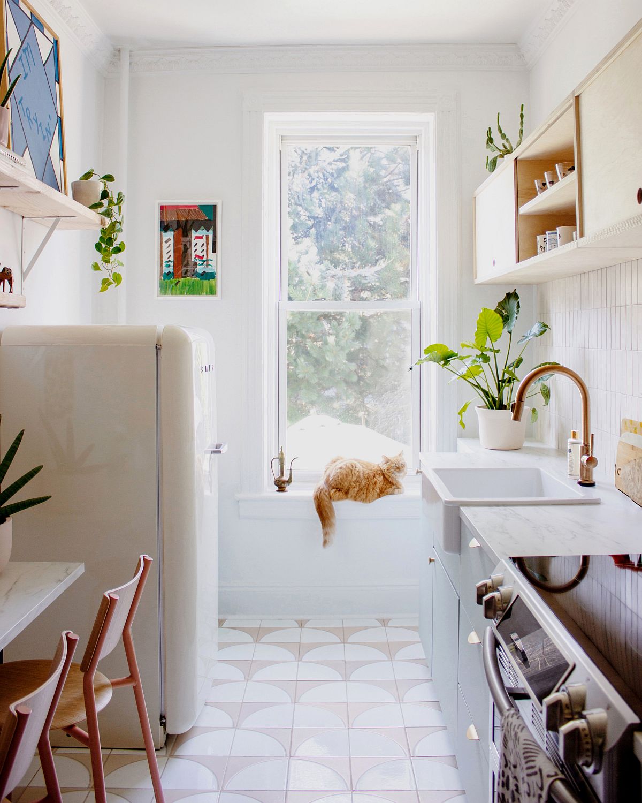
Color with Modern Sophistication
We love how most kitchens from the city use color in a very specific and ‘deliberate’ fashion instead of just filling up the kitchen with multiple hues and accents. Since the space is limited, it is best to use no more than three colors to shape the backdrop. In the kitchen, you already have kitchenware and fixtures that bring in more contrast and this means more visual fragmentation of the limited room available. A Color block strategy is a popular one in many New York kitchens and you can use bar stools, the kitchen backsplash, or pendant lights to achieve this. Whether you love a small kitchen with colorful accents or one in just one solid, bold color, there is plenty of inspiration to draw from in here –
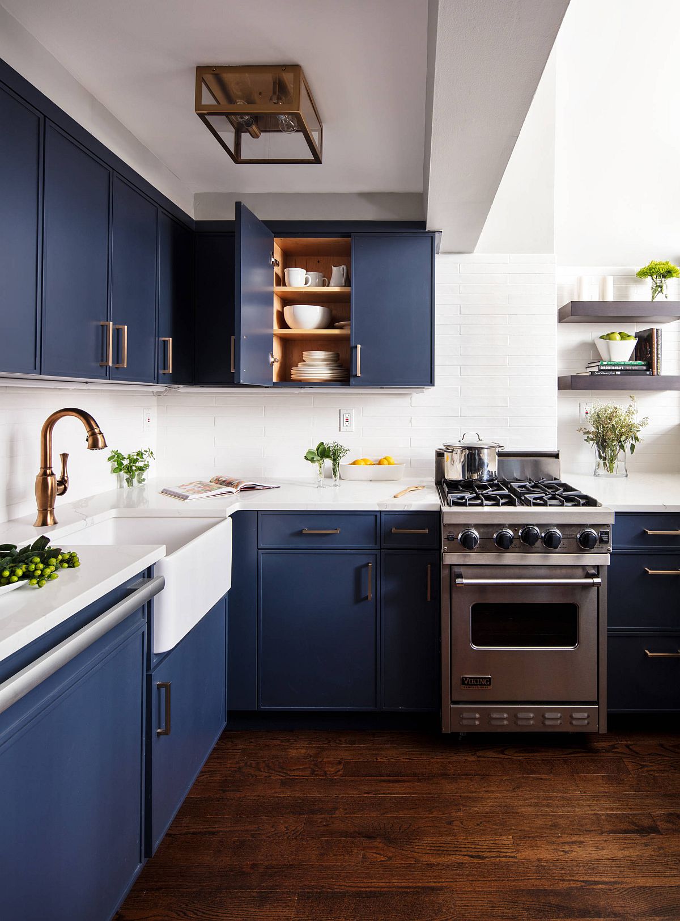
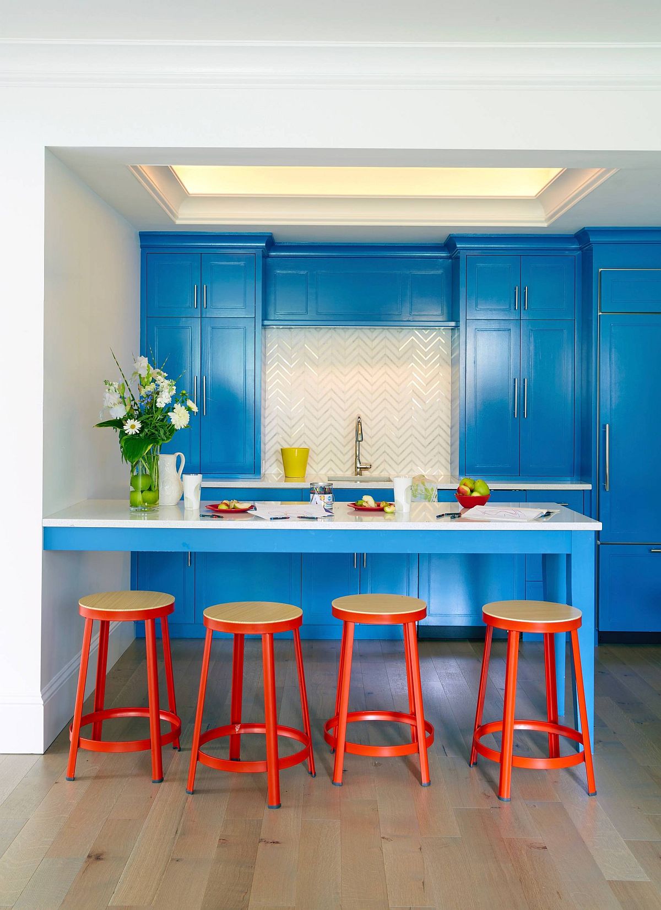
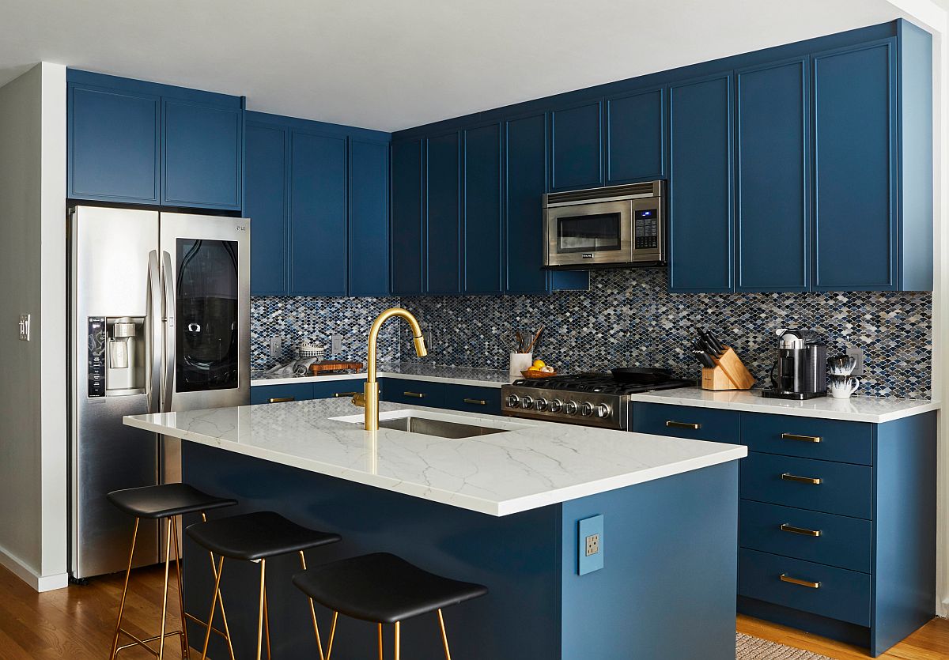
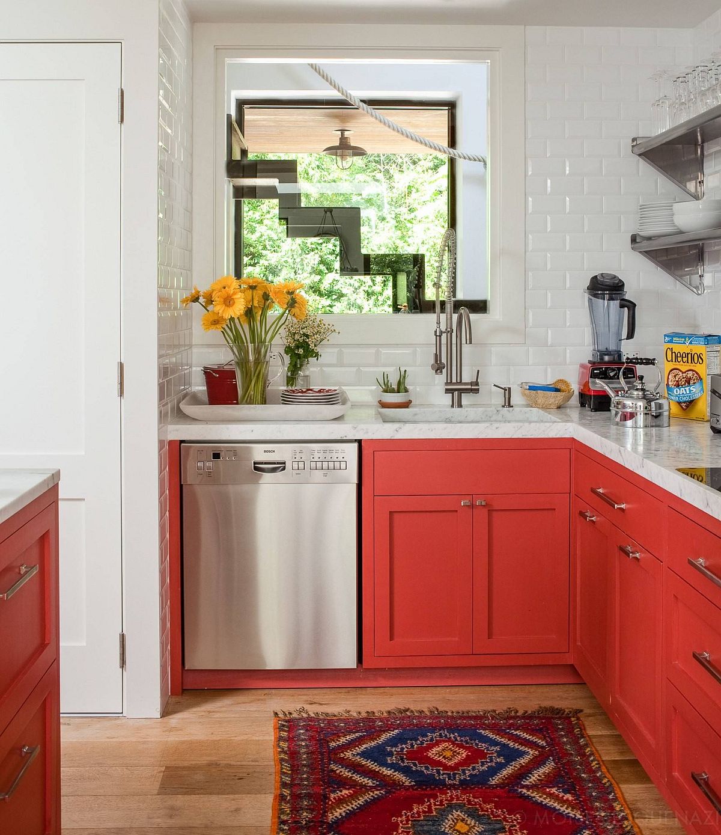
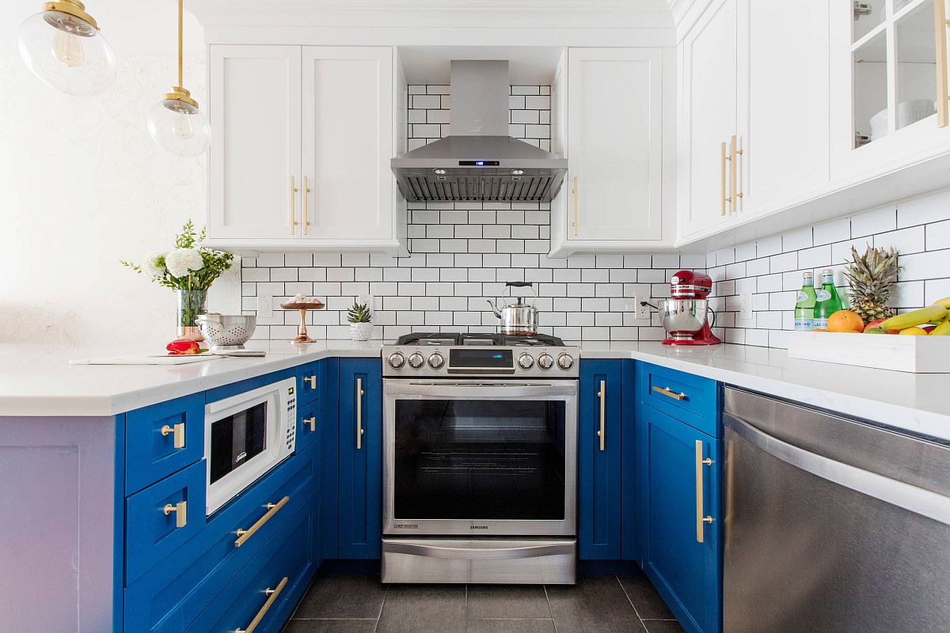
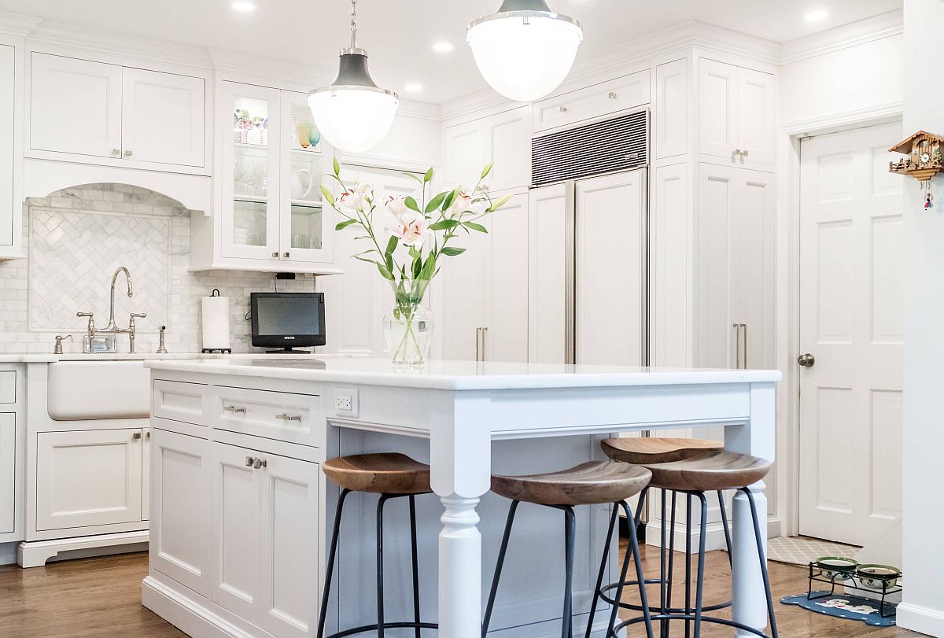
Finding Space for Multiple Styles
Do not limit yourself to styles like modern and Scandinavian just because you have a small kitchen since there are plenty of other options out there that are equally captivating and functional. One style that is a hit in many NYC homes is modern industrial and here you can combine two contrasting styles to offer the best of ergonomics and practicality. Even styles like shabby chic and eclectic find a place in here as long as you do not fill the kitchen with too much contrast.
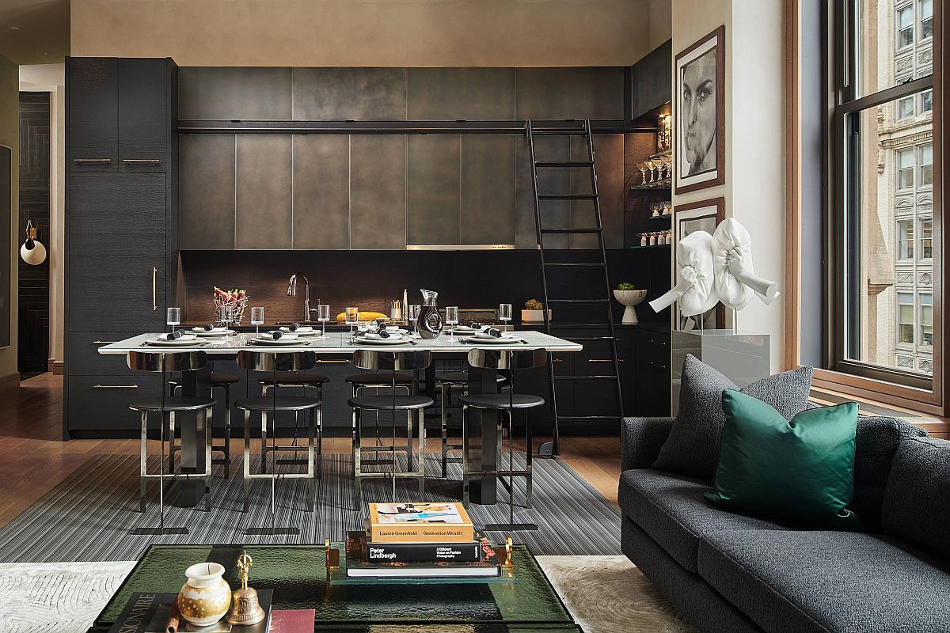
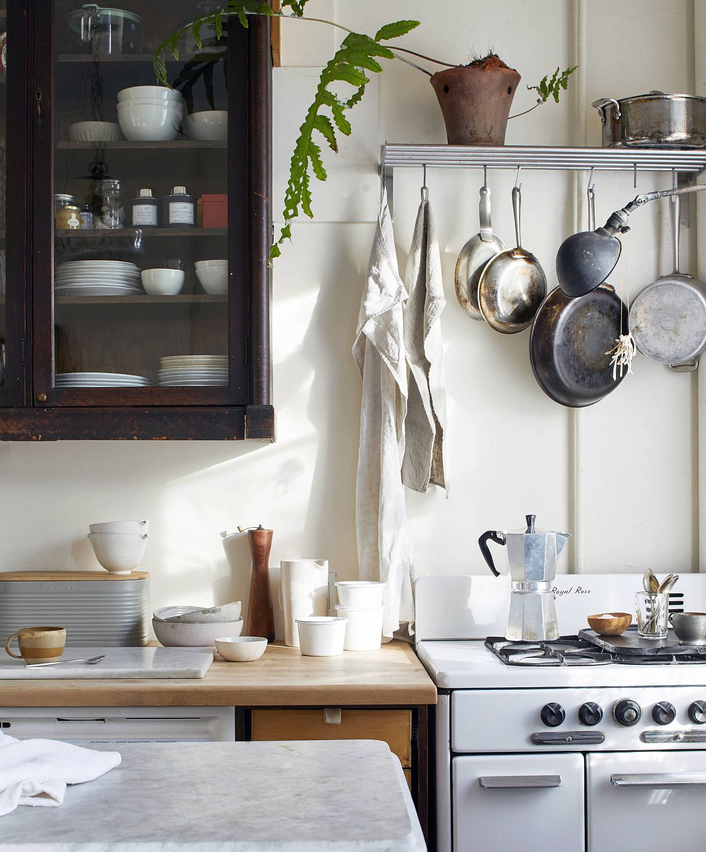
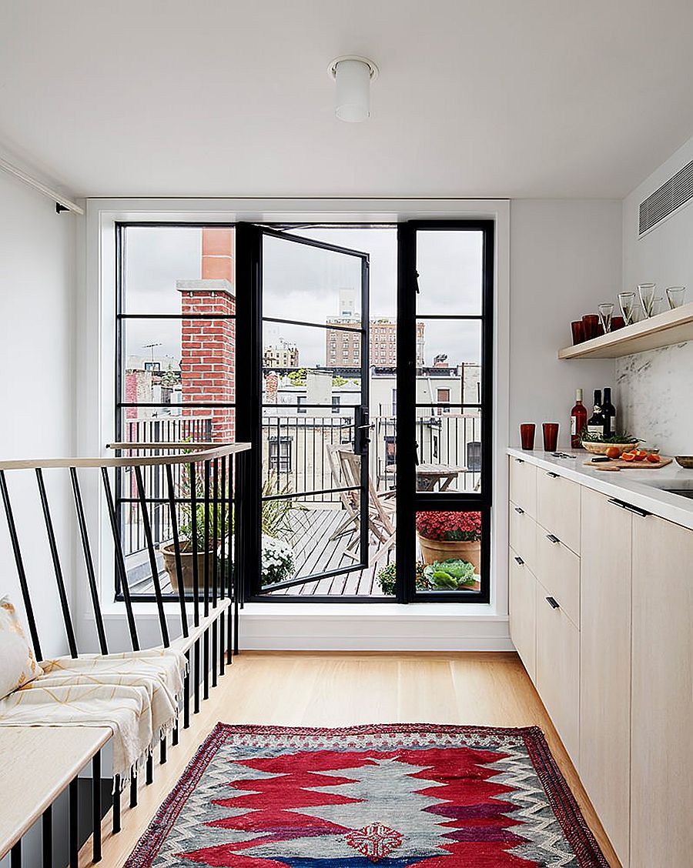
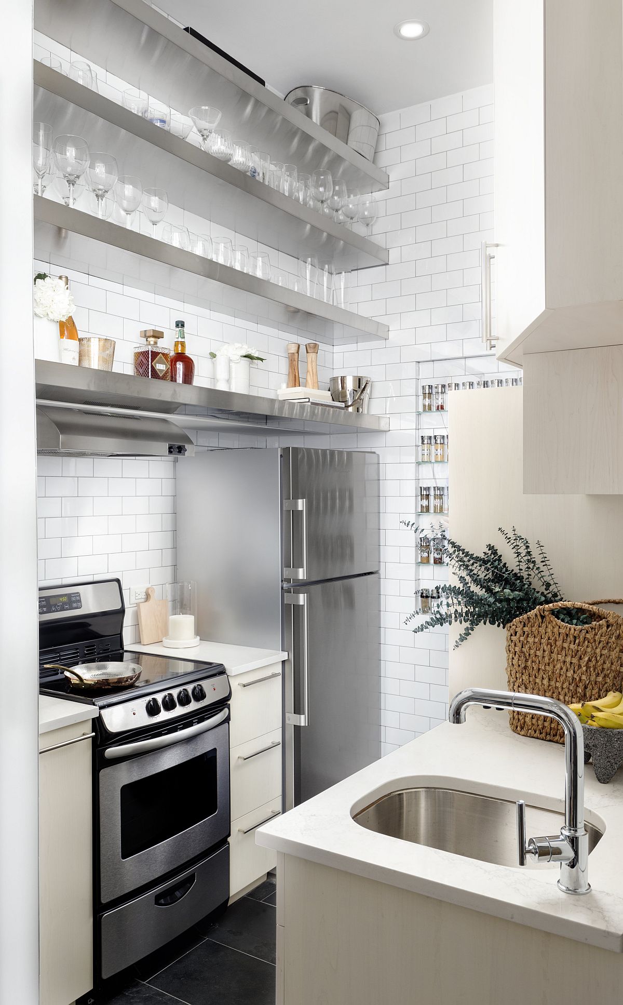
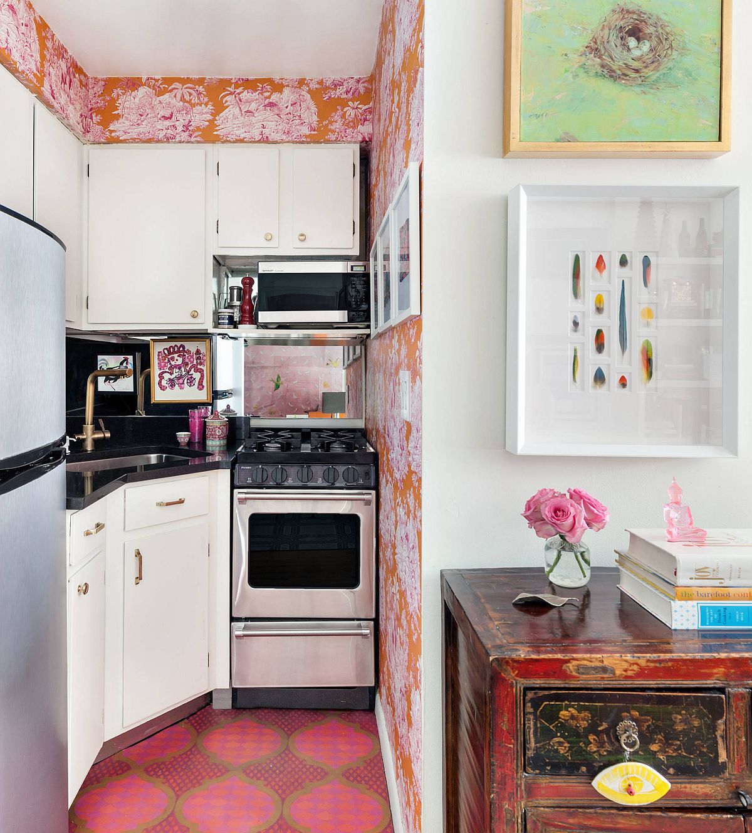
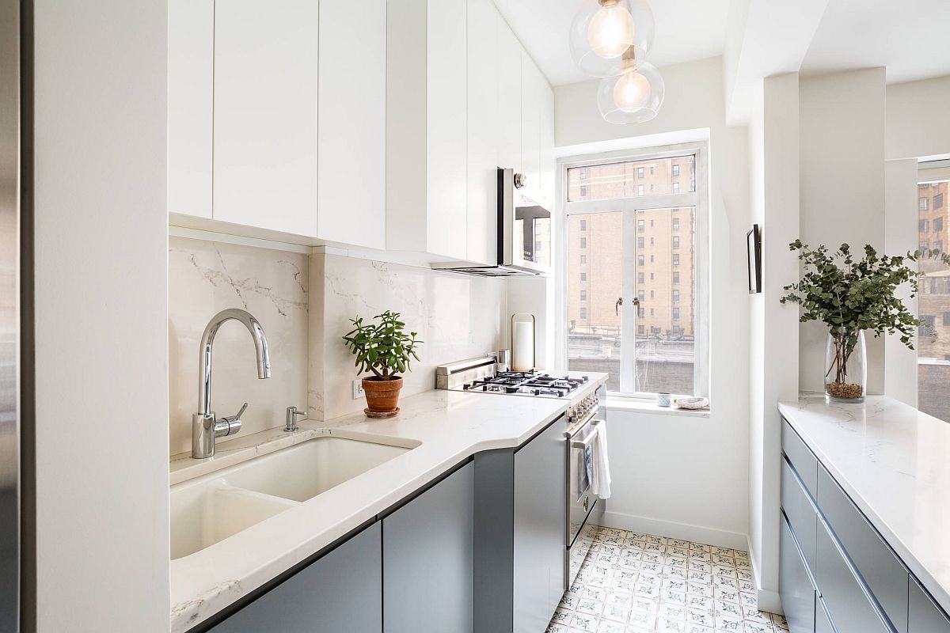
You’re reading 20 Best Small Kitchens from New York City that Inspire with Creativity, originally posted on Decoist. If you enjoyed this post, be sure to follow Decoist on Twitter, Facebook and Pinterest.

