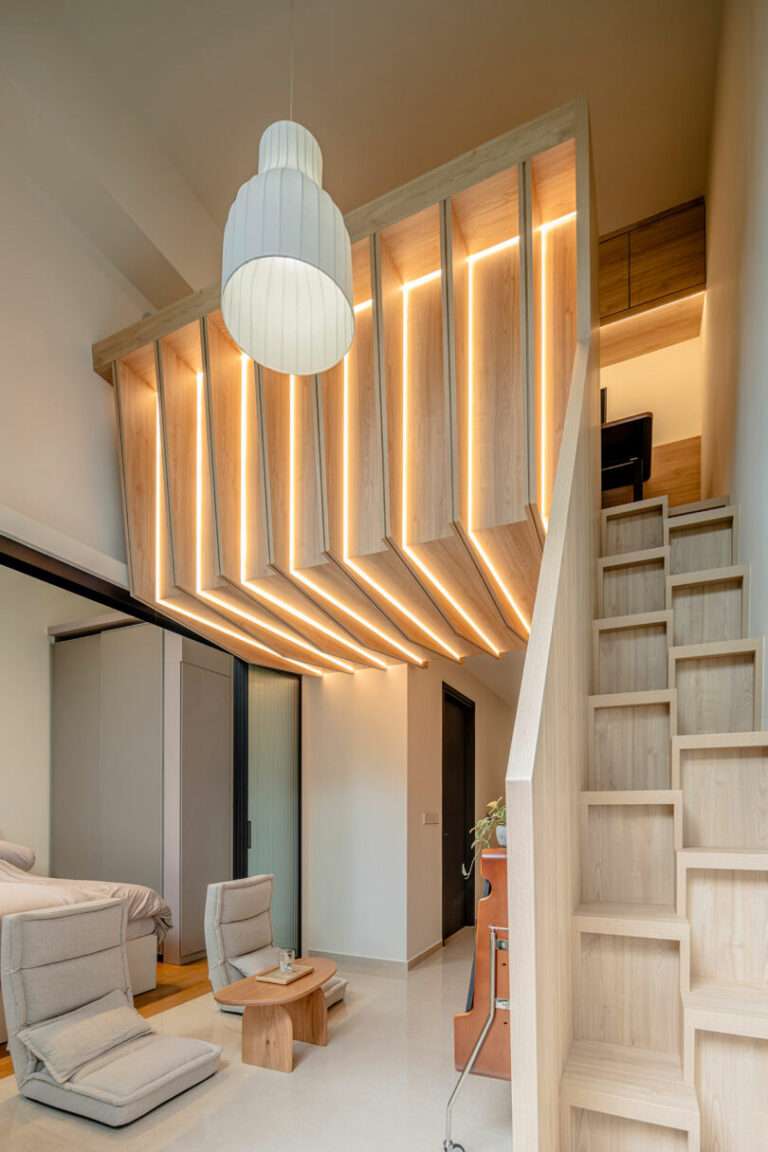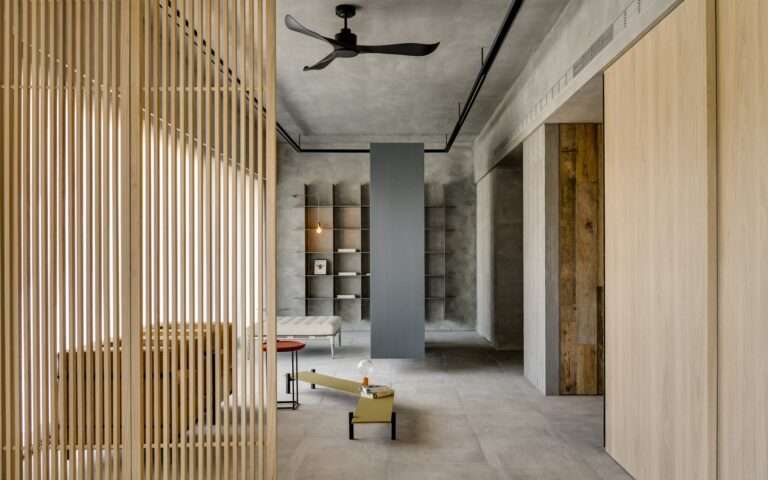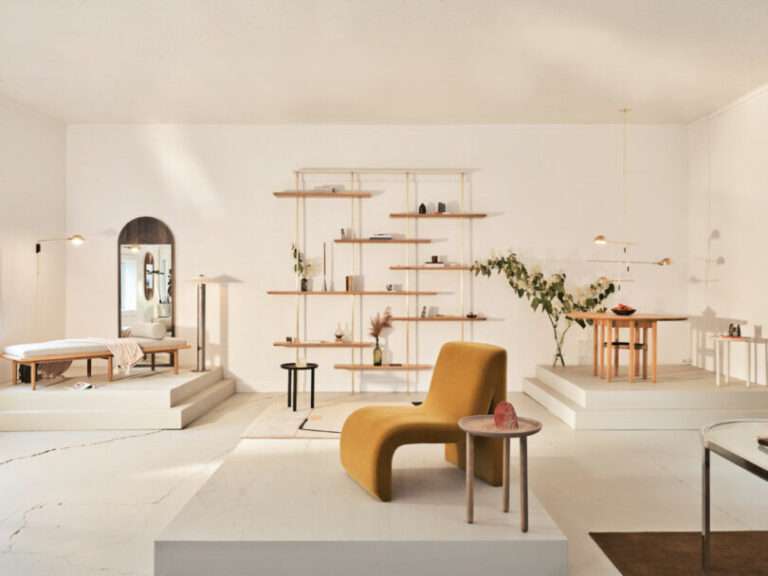We love a good midcentury renovation all the more when stellar kitchen updates are involved.
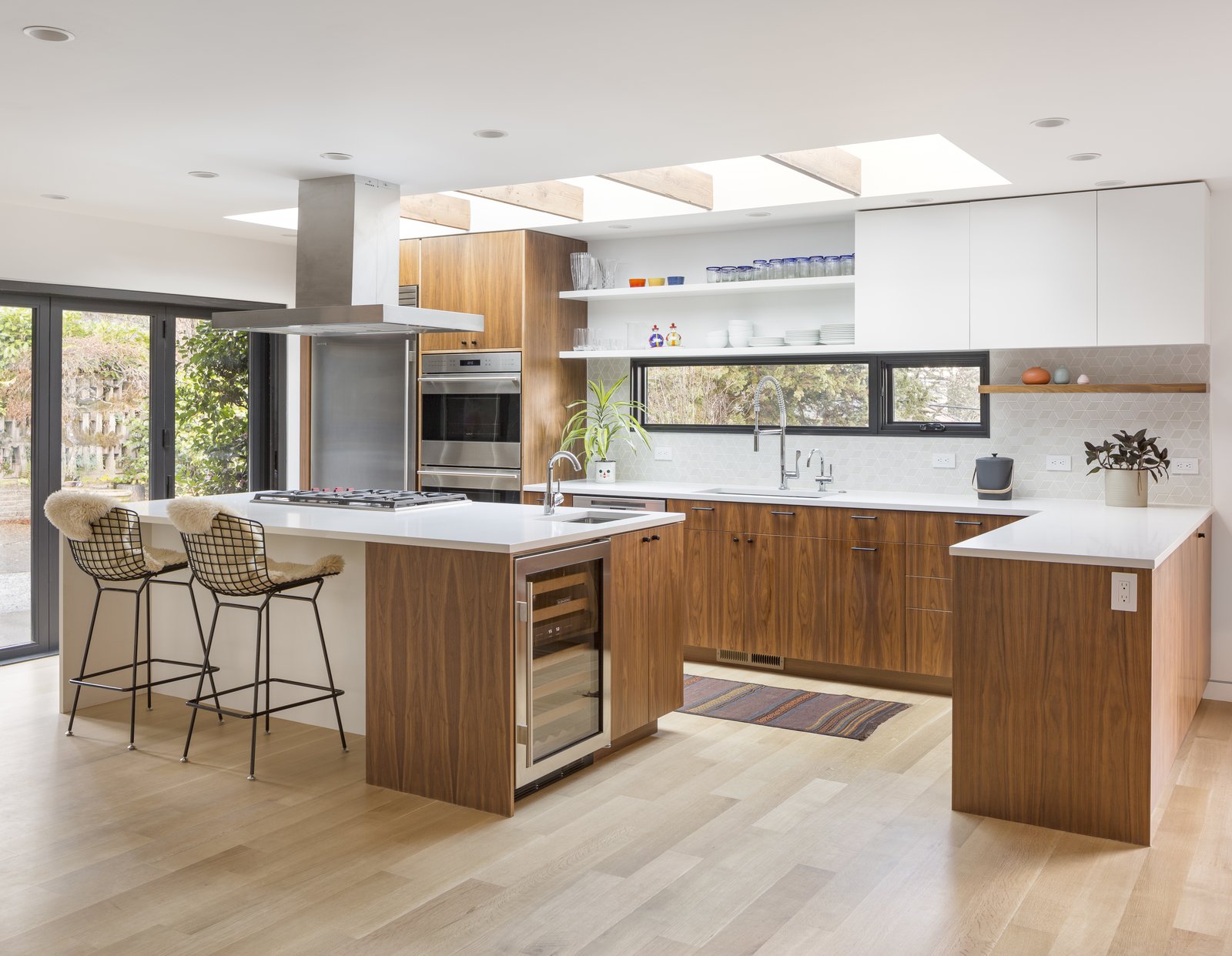
We’ve said it before: The kitchen is the hardest-working room in the house. This space typically takes center stage in an open-plan midcentury home, often making it the major focus of a renovation. Even if you aren’t a big home chef, chances are that updating the kitchen with contemporary appliances and on-trend touches will be your top priority due to the sheer visibility of the room. Below, we’ve rounded up some midcentury kitchen renovations to serve as inspiration for your upcoming project. Or if you haven’t got any major projects on your mind, feel free to indulge in just a bit of architectural eye candy.
A Kitchen Remodel That Meets Personal and Professional Needs
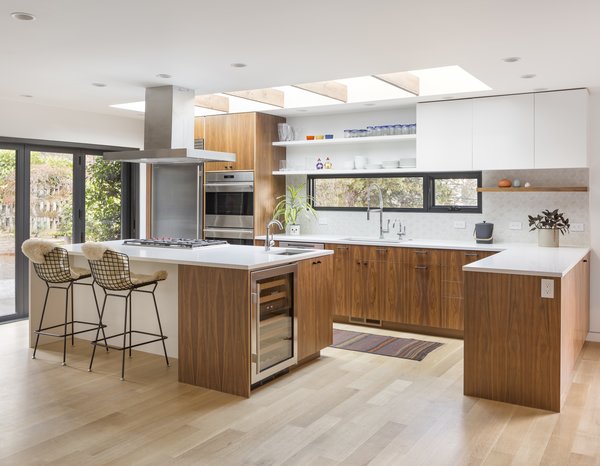
Portland-base pastry chef Andrea Nicholas purchased a 1953 midcentury ranch whose 2,500 square feet needed “a lot of TLC.” Nicholas hired architect Risa Boyer to design the renovation, which involved opening up the kitchen to the dining room and creating a contemporary open-plan living space.
Photo by Josh Partee
A Seattle Ranch Renovation Gives the Kitchen a More Central Role
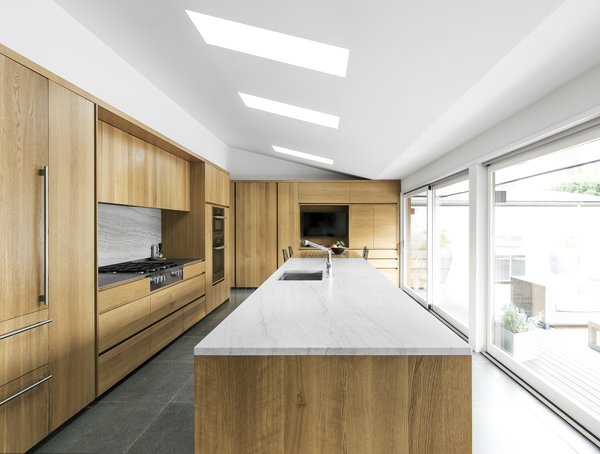
SHED added oversized sliding glass doors which allow for indoor/outdoor living during the warmer months, while new wood cabinetry establishes a clean, minimalist aesthetic, and an oversized, marble-topped island with a table extension provides room to cook, eat, and entertain. Oversized sliding doors open to the expansive deck, while skylights fill the space with natural light—a necessity with Seattle’s gray winter skies.
Photo: Rafael Soldi
A New Napa Kitchen by Henrybuilt
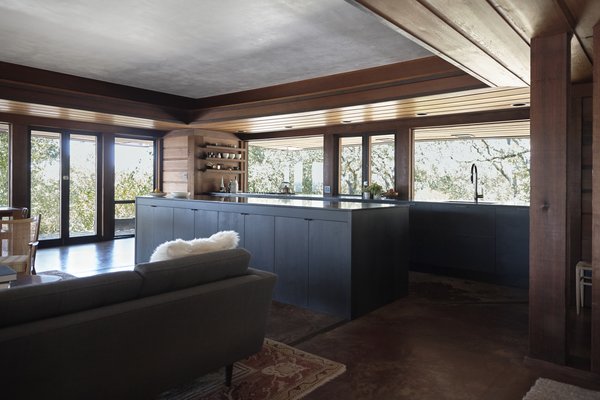
Originally built by Walter Thomas Brooks in 1962, this Napa abode received a breath of fresh air in the form of a new kitchen by Henrybuilt. Maintaining its connection to the living and dining areas, the room is anchored by an island with leather pulls. Its pared-down look, in harmony with the other spaces, is defined by minimal open shelving, built-in storage, and refined matte finishes.
Photo by Henrybuilt
See the full story on Dwell.com: 25 Memorable Midcentury Modern Kitchen Renovations
Related stories:
- How to Use Subway Tile to Spruce Up a Kitchen
- Before & After: A New York City Apartment Goes From Dark and Cramped to Daring and Capacious
- A Designer Couple Share Their Tips for Creating a Modern Kitchen
