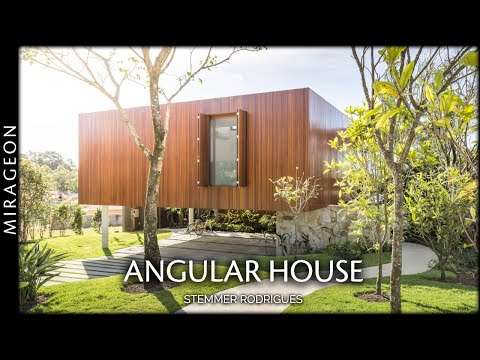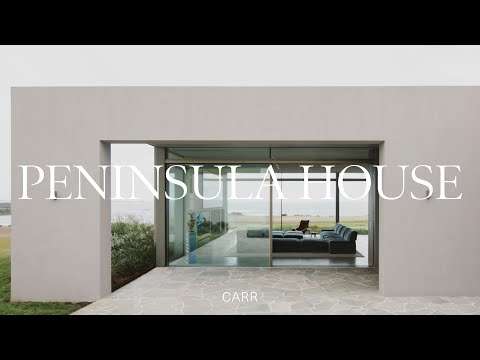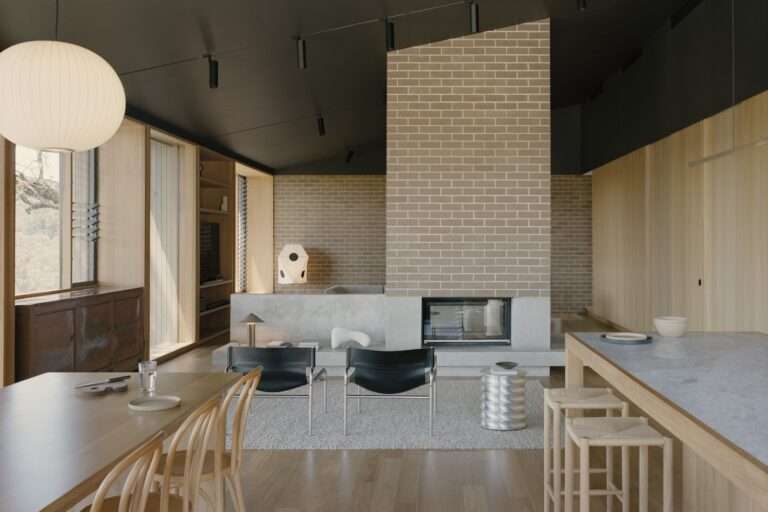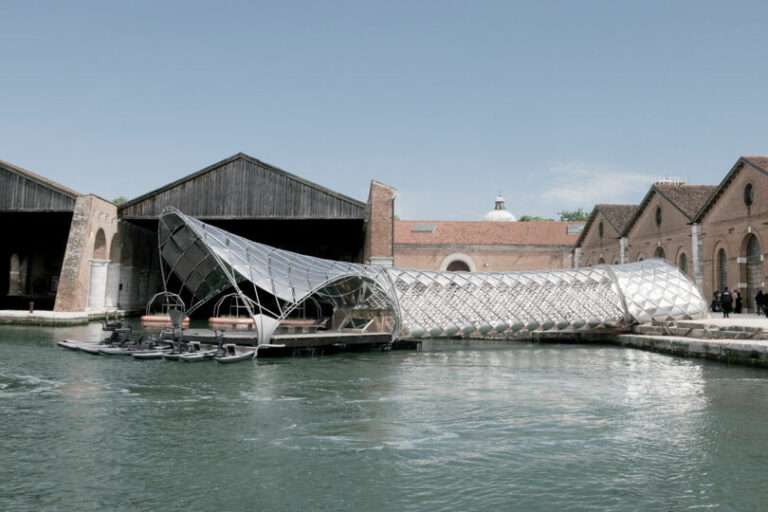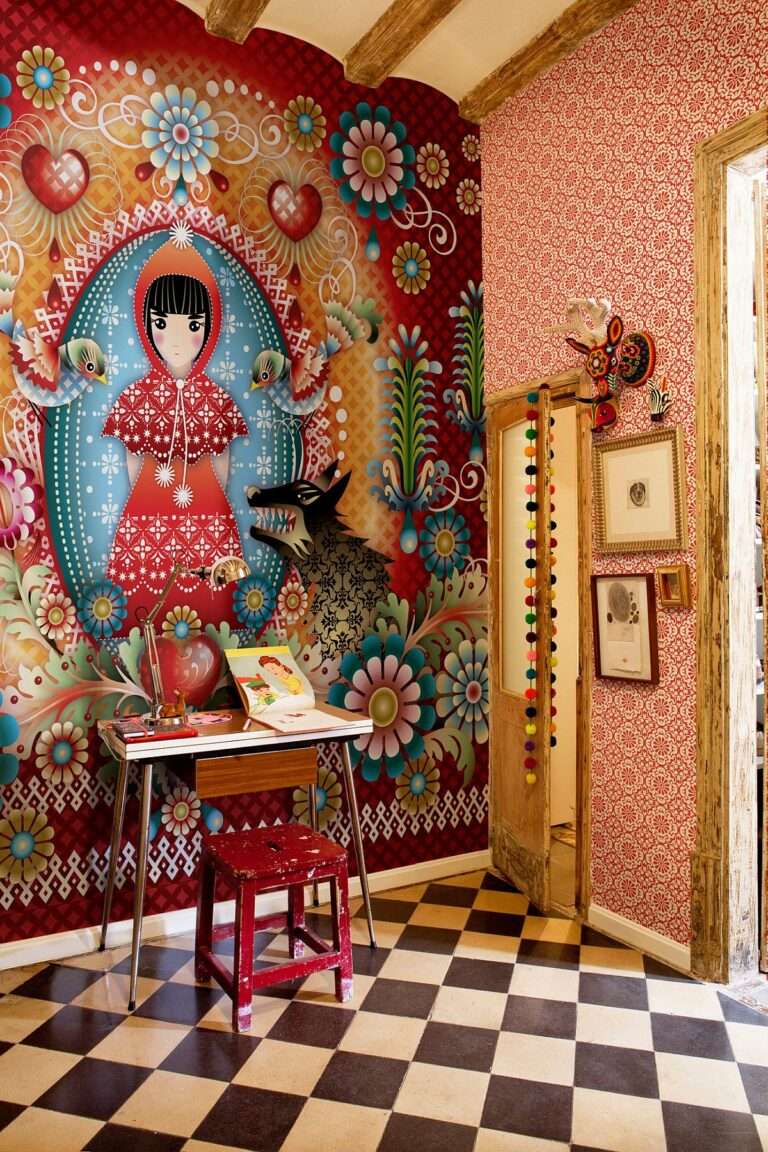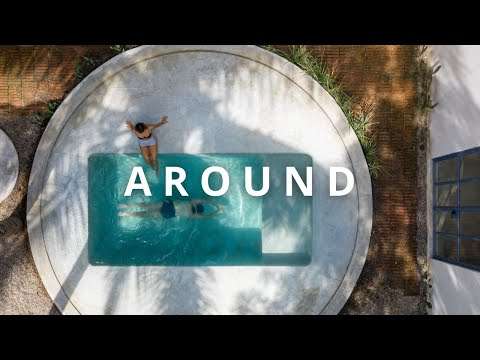In this video, I will compare prefab modular homes for sale in different price ranges, starting from $30,000 and going up to $500,000.
$30,000 DROP Box N-240
Starting at $30,712, The DROP Box N-240 is a 172 sq. ft., modern modular home that offers a bedroom and bathroom for a value cost of $178 /sq. Ft. Spain-based architecture and design firm In-Tenta created a sustainable modular hotel suite, the N-240, that can be shipped and dropped into place using a flatbed truck or shipping container and a crane.
Link – https://www.dwellito.com/modular-homes/drop-box-n-240
$60,000 Ark Shelter Lodge
Priced affordably starting at $55 per square foot, the Ark Lodge features two separate bedrooms, each with oversized windows for plenty of natural light. The well-designed floor plan includes a spacious living area with ample glass, along with convertible spaces like the trundle bed, allowing Ark Lodge owners to comfortably host friends.
Link – https://www.dwellito.com/modular-homes/ark-shelter-lodge
$113,000 Cabin One
Cabin One is a cabin built by Home One, a prefab manufacturer based in Germany. It offers a simple and efficient living solution with 1 bedroom, 1 bathroom, and a kitchen—all within a 301 sq. ft. footprint.
Link – https://www.dwellito.com/modular-homes/cabinspacey-cabinone
$259,990 Haus mOne
Haus mOne, a smart modular home by Haus, stands out as a fully autonomous, off-the-grid dwelling powered entirely by solar energy. Priced at $499.99 per square foot for its 400 sq. ft., this modular home module impresses with its low environmental impact and smart energy solutions, catering to the environmentally conscious while showcasing a modern barn design aesthetic with classic pitched grooves and extensive glass.
Link – https://www.dwellito.com/modular-homes/haus-mone
https://haus.me/models/
$500,000 Modular Home
The Haus mTwo, a 2-bedroom, 1-bathroom, kitchen-equipped modular home, offers 800 sq. ft. of off-the-grid living space at $475 per square foot. Manufactured by industry veterans Haus, this solar-powered dwelling is an ideal choice for small families, providing a complete and ready-to-live package.
Link – https://www.dwellito.com/modular-homes/haus-mtwo
https://haus.me/models/
Modular homes are prefabricated structures that are built in factories and then transported and assembled on site.
So, there you have it, five prefab modular homes for sale in different price ranges, from $30,000 to $500,000.
#modularhomes #prefabhomes #tinyhouse #modularhouse #tinyhouseforsale
——
Disclosure Statement: Copyright, Fair Use, and General Disclaimer
Copyright and Fair Use:
Content Respect: We respect intellectual property rights and adhere to copyright laws.
Fair Use Principle: Some videos may include copyrighted material under fair use for commentary, criticism, or educational purposes.
Images and Representations:
Illustrative Purposes: Visuals may not depict actual homes but serve illustrative and informational purposes.
Non-Advertisement: This is not an advertisement; we are not affiliated with featured homes.
Pricing Information:
Price Changes: Prices mentioned are based on information at video production; subject to change.
Independent Research: Conduct your research for current prices and availability.
As an Amazon Affiliate, we earn from qualifying purchases on Amazon
By accessing our content, you agree to these terms. For questions, contact us at [dazzletrends@outlook.com}
