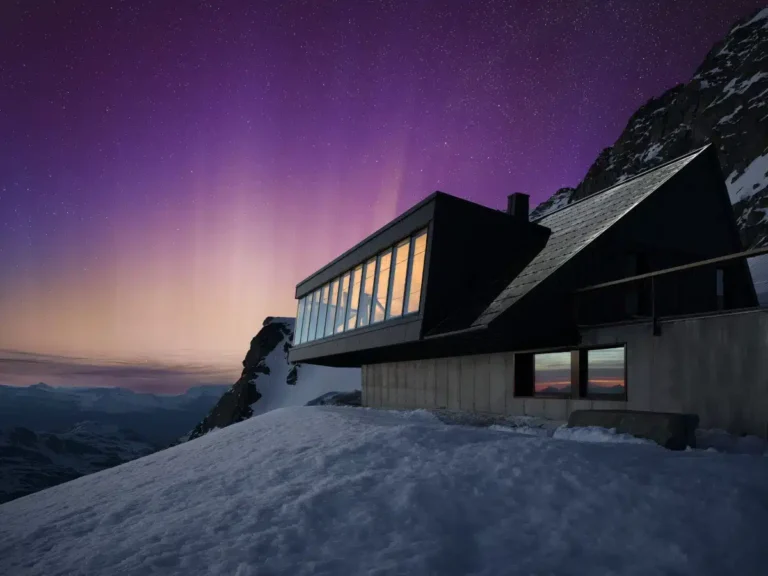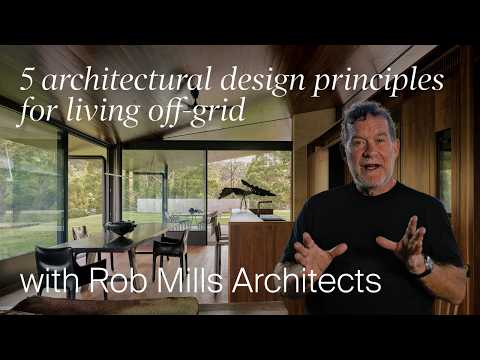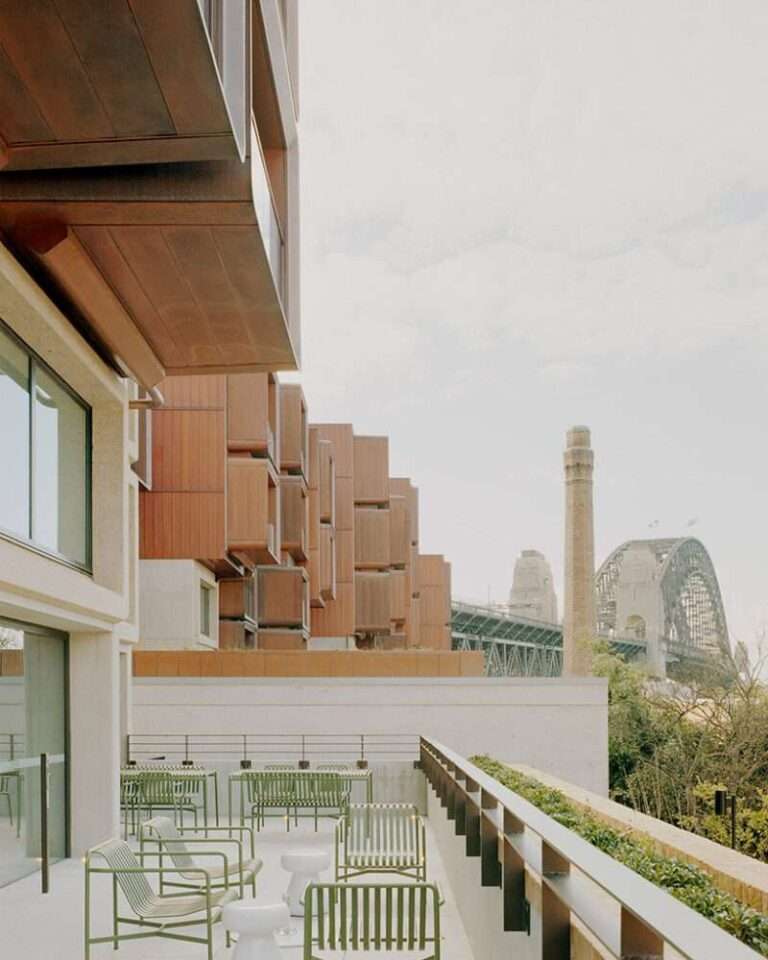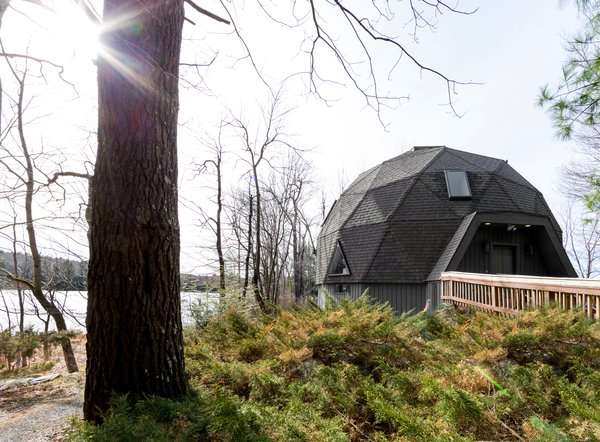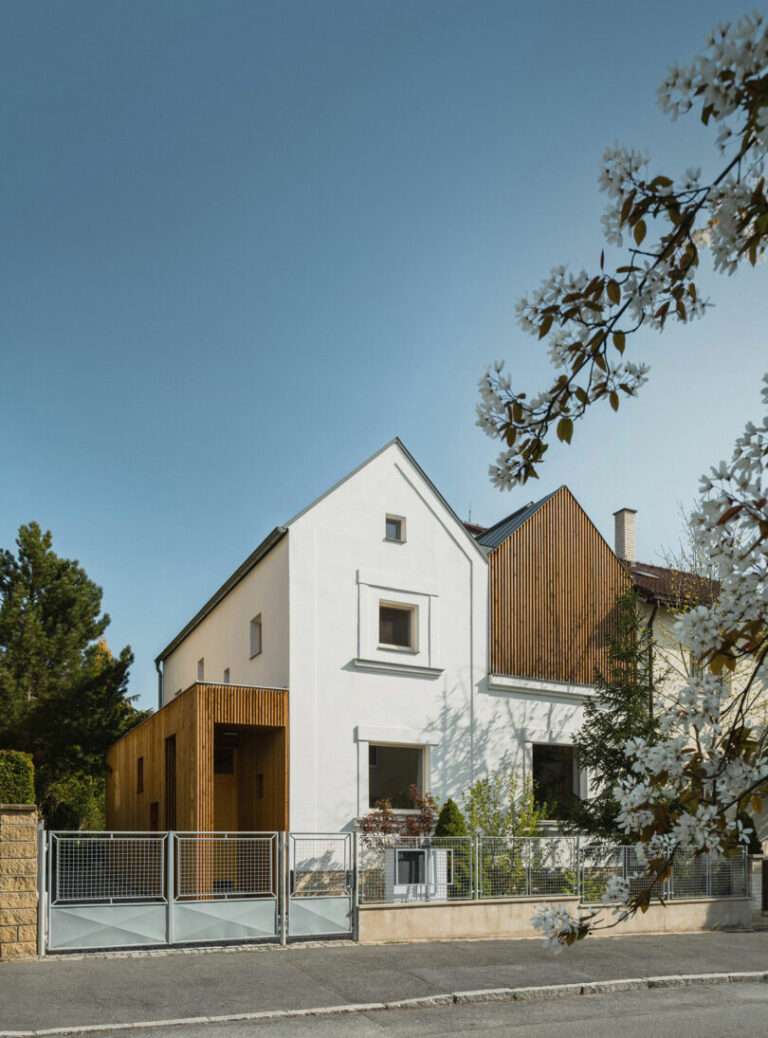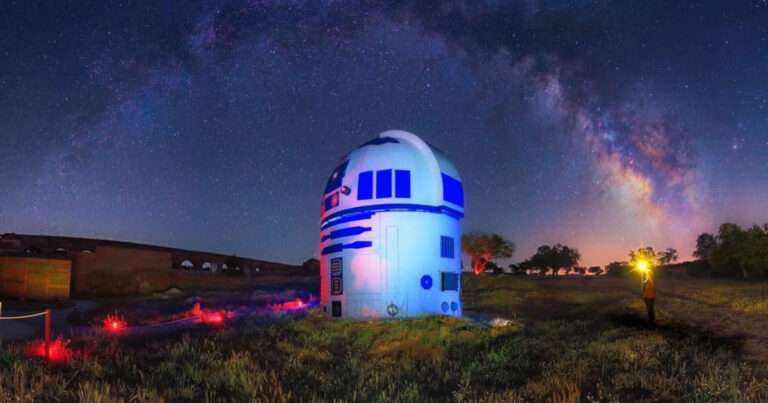We take an inside look at some of the most incredible survival bunkers and bomb shelter you can buy now. Ever thought about how you’d survive a zombie apocalypse, bomb and nuclear attacks, emergencies, natural disaster, or, let’s face it, the next global crisis? Well, worry no more! We’ve dug deep (literally) to bring you 5 of the Ultimate Emergency Survival Shelters you can own today. These bunkers are not just for the doomsday preppers, but also for those who want to be prepared for any emergency situation.
BombNado
The Bombnado bunker house is a versatile underground shelter designed for those seeking ultimate safety and functionality in one package. With a starting price of $18,999, it is an accessible option for individuals looking to enhance their preparedness against natural disasters, nuclear fallout, or other emergencies.
https://atlassurvivalshelters.com/wp-content/uploads/2021/08/Atlas-Catalogue-2018_210818.pdf
American Safe Room DIY bomb shelter
A Safe Cell NBC air filtration system with an integrated battery backup is also included with every kit, ensuring that you are never caught off guard in an emergency. Every shelter can be fully customized; this one can fit in with its surroundings thanks to its camouflaged entrance.
These bunkers range in size from 160 square feet to 700 square feet, and if you feel the need, you can customize your design to include a blast door.
In a mere four weeks to complete, it’s the ideal option for those seeking a speedy build at an affordable cost.
https://americansaferoom.com/bomb-shelter/
Vivos Indiana
Vivos Indiana is a spacious underground shelter that can house up to eighty people. Constructed within a repurposed Cold War bunker complex, it possesses the strength to endure a nuclear explosion with a yield of 20 megatons. That is a very strong defense!
https://www.terravivos.com/indiana.php
Rising S Mini Bunker
Installing a shelter in your backyard could be the best course of action if you want something a little closer to home in case the unimaginable occurs.
One of the most economical options is provided by Texas-based Rising S Bunkers, whose Mini Bunker costs only $51,000, excluding delivery and installation fees, which vary depending on the location. This bunker is available worldwide.
The Rising S Mini Bunker, in contrast to a basic tornado shelter, is made to shield its occupants from both bomb blasts and nuclear fallout.
https://risingsbunkers.com/layouts-pricing-bunkers/survival-shelter-8×12-mini-bunker/
Vivos xPoint
Vivos xPoint, located in South Dakota, represents a unique approach to modern survivalism, offering a vast community of fortified bunkers for those seeking refuge in case of major disasters.
The Vivos model is aimed at making underground survival shelters accessible to more people through co-ownership, allowing for the sharing of construction and stocking costs among co-owners. This approach makes it feasible for families who might not otherwise afford a bunker built to withstand a variety of catastrophic events.
https://www.terravivos.com/vivosxpoint.php
Let us know in the comments below which bunker you would like to buy and why.
#survivalbunkers #survivalhouse #bombshelter #undergroundhouse #emergencyshelter
#doomsdaypreppers
——
Disclosure Statement: Copyright, Fair Use, and General Disclaimer
Copyright and Fair Use:
Content Respect: We respect intellectual property rights and adhere to copyright laws.
Fair Use Principle: Some videos may include copyrighted material under fair use for commentary, criticism, or educational purposes.
Images and Representations:
Illustrative Purposes: Visuals may not depict actual homes but serve illustrative and informational purposes.
Non-Advertisement: This is not an advertisement; we are not affiliated with featured homes.
Pricing Information:
Price Changes: Prices mentioned are based on information at video production; subject to change.
Independent Research: Conduct your research for current prices and availability.
As an Amazon Affiliate, we earn from qualifying purchases on Amazon
By accessing our content, you agree to these terms. For questions, contact us at [dazzletrends@outlook.com}
