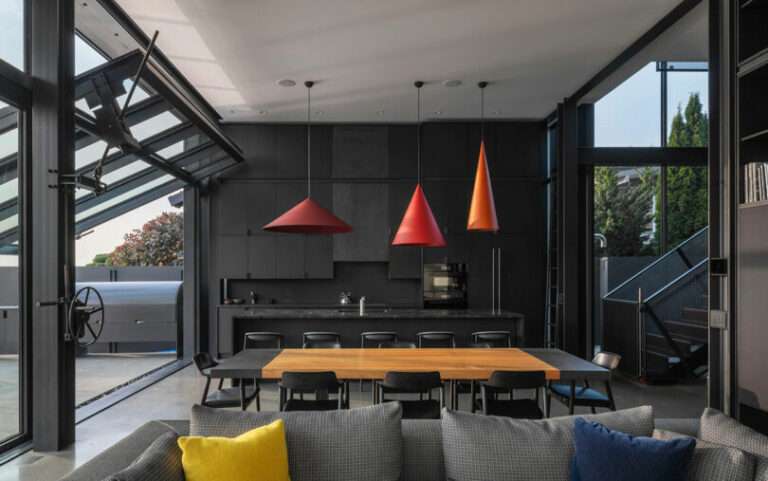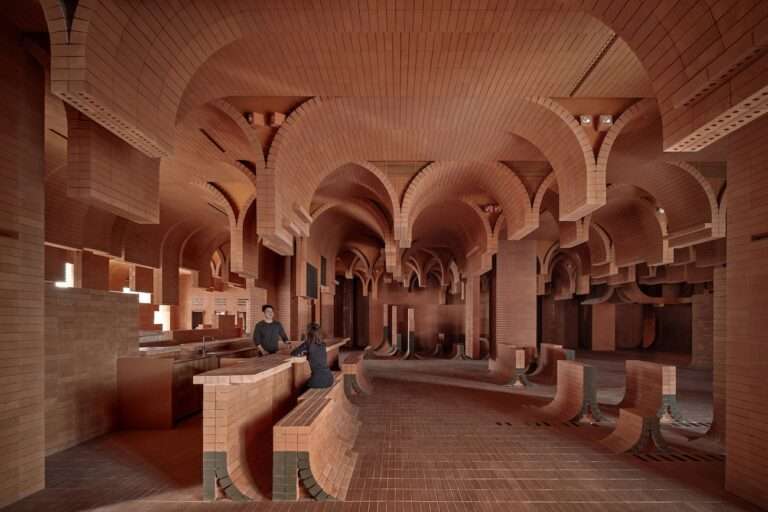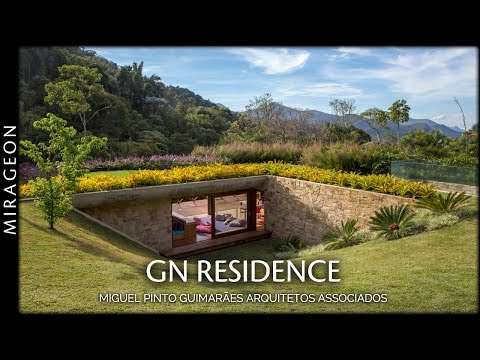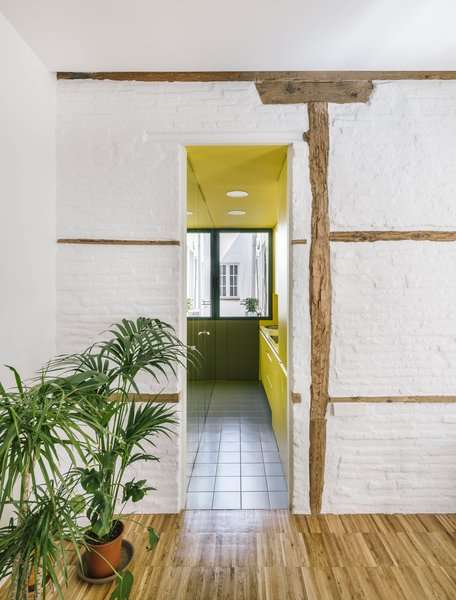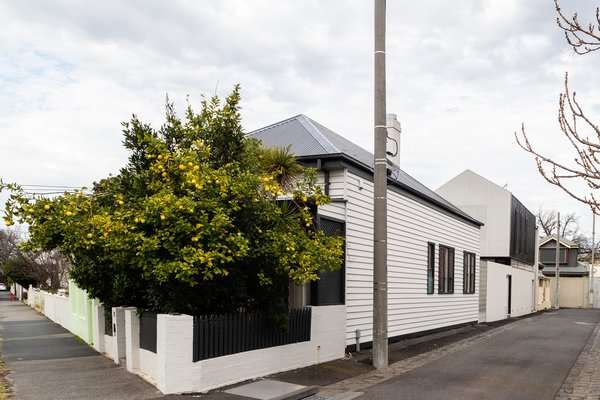We’re featuring 6 fantastic steel framed barndominium home kits for sale on Ebay for under $70k.
1. NuEco Systems – 2 Story 24×30 Steel Framed Barndominium Home Kit
The Steel Framed Tall Barndominium Home Kit, features a 24’ wide x 30’ deep 720 sq ft bottom floor, 2nd story loft mezzanine, covered front porch and 2 covered side patios.
This metal building kit include complete structural engineering. This engineering will include the foundation slab, piers, and everything to enclose the exteriors shell & roof. Wall framing, roof framing, and all exterior metal for both the roof and exterior.
Link: https://nuecosystems.com/kits/steel-eco-barndo-kit-5/
Ebay Link – https://shorturl.at/pORX3
2. NuEco Systems – Steel Framed Barndominium Home Kit with Covered Porches on 3 Sides
This Steel tall barndominium home kit features 30’ wide x 40′ deep 1200 sq ft bottom floor, a covered front porch and 2 covered side patios. Crafted from high-quality galvanized steel, this kit offers a robust framework that promises longevity and structural integrity, ensuring a secure haven for its occupants.
Link: https://nuecosystems.com/kits/steel-eco-barndo-kit-10/
Ebay Link – https://shorturl.at/fhizD
3. NuEco Systems – Galvanized Steel Double Leanto Barndominium Kit
The Galvanized Steel Double Leanto Barndominium kit features a main building which is 34’wide x 40’ long deep, 1360 sq ft bottom floor, covered leanto for storage or parking, covered leanto front porch & parking area. It represents a marriage of durability and functionality in modern architectural design. Crafted from galvanized steel, this barndominium offers exceptional strength and resilience against the elements, ensuring longevity and peace of mind for its occupants.
Link – https://shorturl.at/adfOV
4. NuEco System – Galvanized Steel Barndominium with Loft and Double Leantos
This Galvanized Steel Tall Barndominium features a 35’ wide x 40’long 600 sq ft bottom floor, a 2nd Story Mezzanine and 2 enclosed leantos. It represents a modern take on traditional barn-inspired architecture, combining durability with versatility.
Link: https://nuecosystems.com/kits/steel-eco-barndo-kit-16/
Ebay Link -https://shorturl.at/fmR79
5. Steel Factory Manufacturing – Metal Farm/ Barndominium
This Metal Farm/ Residential Building features a 40×60 Closed Living / Workshop Area and a 15′ Covered Roof Only / Carport Area. Crafted by Steel Factory Mfg, this prefab metal building offers a durable and customizable solution for farm and residential use.
Link: https://www.steelfactorymfg.com/BRN407516.html
Ebay Link – https://shorturl.at/fjQ45
6. NuEco System – Steel Framed Barndominium Kit 46′ x 50′
This Steel Framed Barn Style Barndominium Kit with a Huge 2nd Story Loft Mezzanine and 2 enclosed leantos encapsulates the marriage of rugged charm and modern functionality.
Link: https://nuecosystems.com/kits/steel-eco-barndo-kit-18/
Ebay Link – https://tinyurl.com/4h3tcs34
While these kits include all the exterior steel frame structure, it does not include permits, concrete, windows and doors, interior finishing, insulation, interior framing, plumbing, HVAC and electrical.
#barndominium #barnhome #barndominiumhomekit #steelframehouse #barndo
——
Disclosure Statement: Copyright, Fair Use, and General Disclaimer
Copyright and Fair Use:
Content Respect: We respect intellectual property rights and adhere to copyright laws.
Fair Use Principle: Some videos may include copyrighted material under fair use for commentary, criticism, or educational purposes.
Images and Representations:
Illustrative Purposes: Visuals may not depict actual homes but serve illustrative and informational purposes.
Non-Advertisement: This is not an advertisement; we are not affiliated with featured homes.
Pricing Information:
Price Changes: Prices mentioned are based on information at video production; subject to change.
Independent Research: Conduct your research for current prices and availability.
As an Amazon Affiliate, we earn from qualifying purchases on Amazon
By accessing our content, you agree to these terms. For questions, contact us at [dazzletrends@outlook.com}
