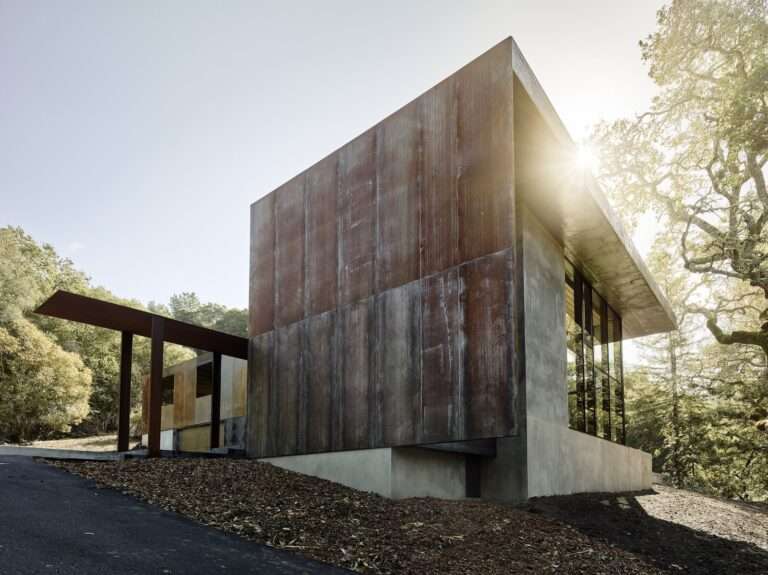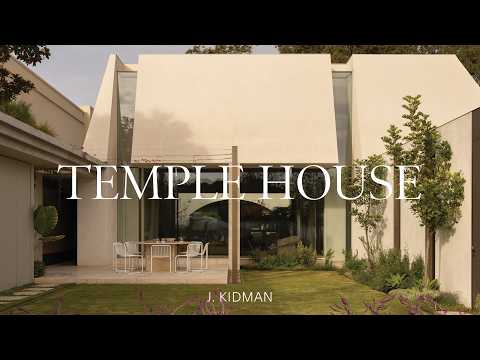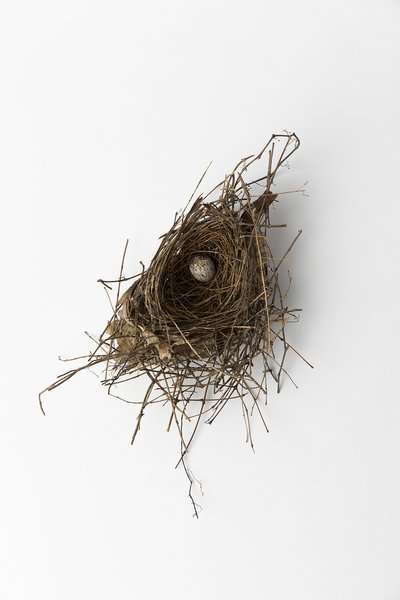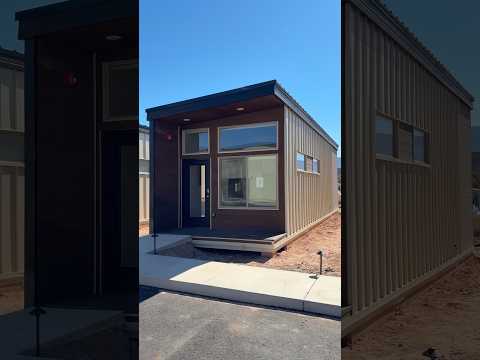We’ll take a look at six stunning barndominium home designs available. You may wonder what a barndominium is. A barndominium, or barn and condominium, originally referred to a barn that had been converted into a living space.
These are a few of the top barndominium designs I could find online.
1. A two-story barndominium with more than 2,700 square feet of living space; it’s known as the Round Rock.
Link – https://www.advancedhouseplans.com/plan/round-rock
2. A one-story barndominium with more than 2,100 square feet of living space, and it’s named Red Rocks.
Link – https://www.advancedhouseplans.com/plan/red-rocks
3. The Jonesboro, a two-story barndominium with a living area of more than 1,500 square feet.
Link – https://www.advancedhouseplans.com/plan/jonesboro
4. The Stillwater, a two-story barndominium with more than 3,200 square feet of living space.
Link – https://www.advancedhouseplans.com/plan/stillwater
5. One-story barndominium called the Davenport, which has a living area of more than 1,600 square feet.
Link – https://www.advancedhouseplans.com/plan/davenport
6. The Blue Ridge, a one-story barndominium with more than 1,700 square feet of living space.
Link – https://mbmisteelbuildings.com/testimonials/custom-barndominium-in-blue-ridge-ga/
And here are Some advantages of barndominium homes are:
● They are durable and low-maintenance, as they are made of metal and can withstand harsh weather, fire, pests, and corrosion. They also require less upkeep and repairs than traditional homes.
● They are customizable and flexible, as they can be designed and modified according to the preferences and needs of the homeowners. They can also be expanded or rearranged easily by adding or removing modules.
● They are spacious and comfortable, as they offer a lot of interior space and high ceilings. They can also be insulated and ventilated to create a cozy and pleasant living environment.
● They are affordable and efficient, as they are cheaper to build, buy, or rent than conventional homes. They also save money on energy bills, as they can use solar panels, LED lighting, and natural ventilation to reduce their power consumption.
● They are versatile and multifunctional, as they can be used for various purposes, such as residential, commercial, industrial, or agricultural. They can also accommodate different features and amenities, such as garages, shops, stables, or porches.
This concludes the video. I hope you find it entertaining and useful. Which barndominium among these was your favorite? Tell me in the comments section below.
#barndominium #barndominiumhome #barndo





