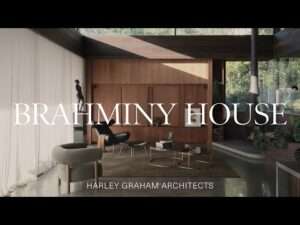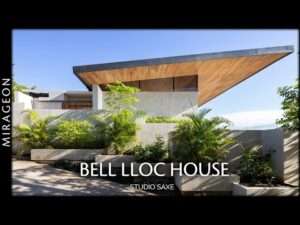Architecture and Design Obsession
7 Modern Takes on the Traditional Thatched Roof
Architects: Find the perfect materials for your next project through Architizer. Manufacturers: Sign up now to learn how you can get seen by the world’s top architecture firms.
Thatching is making a comeback. In the past few years, numerous architects have employed the craft building method in both new and traditional applications, and in both temperate and tropical climates — for evidence, you only have to explore Sui Fujimoto’s Mirrored Gardens, completed in 2014.
After the first industrial revolution, thatching fell out of favor — not because of fire or vermin, but because the skilled labor technique was more costly in comparison to mass-produced tiles or slate. Thanks to new and improved flame retardants and the cost effectiveness of locally sourced materials, thatching is now a viable option next to hard-roof coverings. As technological improvements and ecologically conscious building continue to evolve, this set of projects is indicative of the great thatch work that is to come.



Doggerij by LEVS architecten, Don Helder, The Netherlands
This old farmhouse was renovated with two large living areas for up to 20 people. The old wooden skeleton of the dome was repaired and the distinctive thatched roof was completely reconstructed.



2-Under-1-Roof House EVA Lanxmeer Culemborg by negen graden architectuur, Culemborg, The Netherlands
With a thatched exterior, this project’s roof and façade create a striking, sculptural form that exudes a vernacular and contemporary look all at once. With highly insulated floors, walls, roofs and glazing as well as solar panels, the building is highly energy efficient.



Museum & Biodiversity Research Center by Guinée et Potin Architects, La Roche-sur-Yon, France
The design approach for this museum and research center was to reinterpret the traditional building in a contemporary and innovative context: a thatched skin that entirely covers both walls and the roof of the preexisting structure. The thatched building blends mimetically with the surrounding forest.



Contemporary Interpretation of a Traditional Zagorje Cottage by PROARH, Kumrovec, Croatia
The preexisting traditional ‘Zagorje’ cottage was renovated with consideration of the regional heritage and design characteristics. The former skeleton was adjoined with a glass box that slides out of the main volume to give the cottage additional interior spaces.



Nid Vu, Nid Connu (The Nest) by Studio 1984, Muttersholtz, France
Largely inspired by agricultural vernacular constructions, the familiar shape and texture of this project pays homage to traditional barns in the region. As such, the choice of local materials was due to the fact that they were widely available, and as a natural consequence, are completely renewable resources.



Diamond Island Community Center by Vo Trong Nghia Architects, Ho Chi Minh City, Vietnam
Located on a previously empty space of a gradual development program, this multifunctional community center was designed not only for local residents but also foreign visitors. Eight bamboo pavilions were inspired by a traditional basket, where the outer layer of thatch overhangs from the inner frame to create deep eaves that protect the whole structure from harsh sunshine and heavy rainfall.



The Tent 1 by a21 studio, Natural Heritage Area Trang, Vietnam
Perched atop a halfway terrace on a rocky hillside, this ‘The Tent 1’ is located within a hot spring spa and mineral resort. A steep roof with thick thatch prevents sunlight while allowing guests to enjoy forested views of the river and city.
Research Roofing Manufacturers
Architects: Find the perfect materials for your next project through Architizer. Manufacturers: Sign up now to learn how you can get seen by the world’s top architecture firms.



