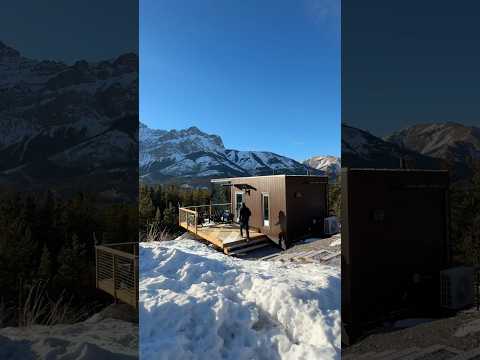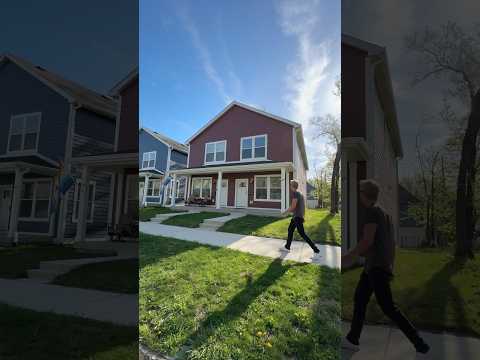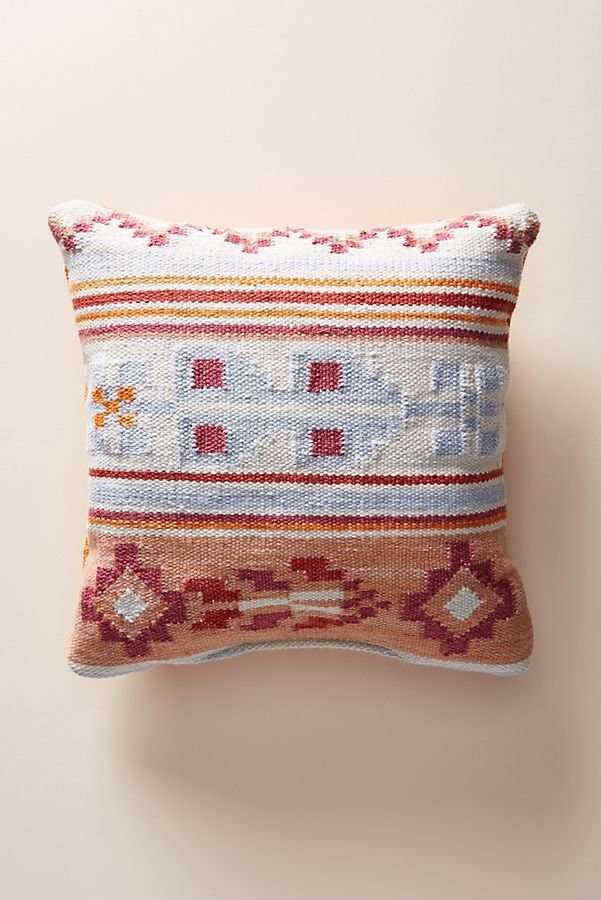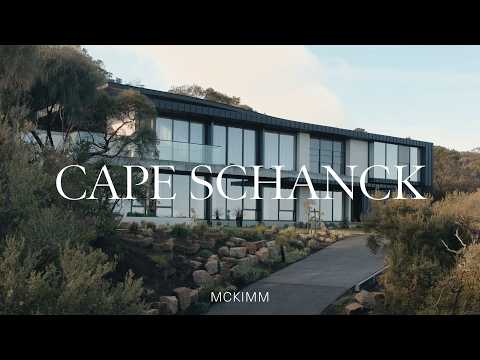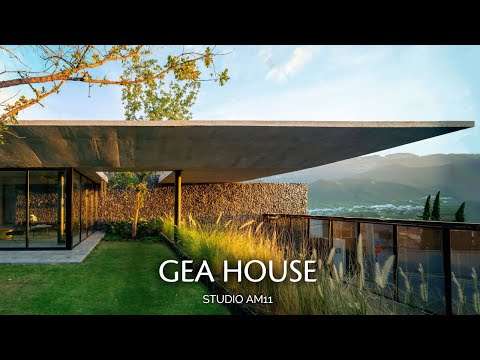From a cat-shaped kindergarten to a robot-like skyscraper, these postmodern buildings have a hearty sense of humor.
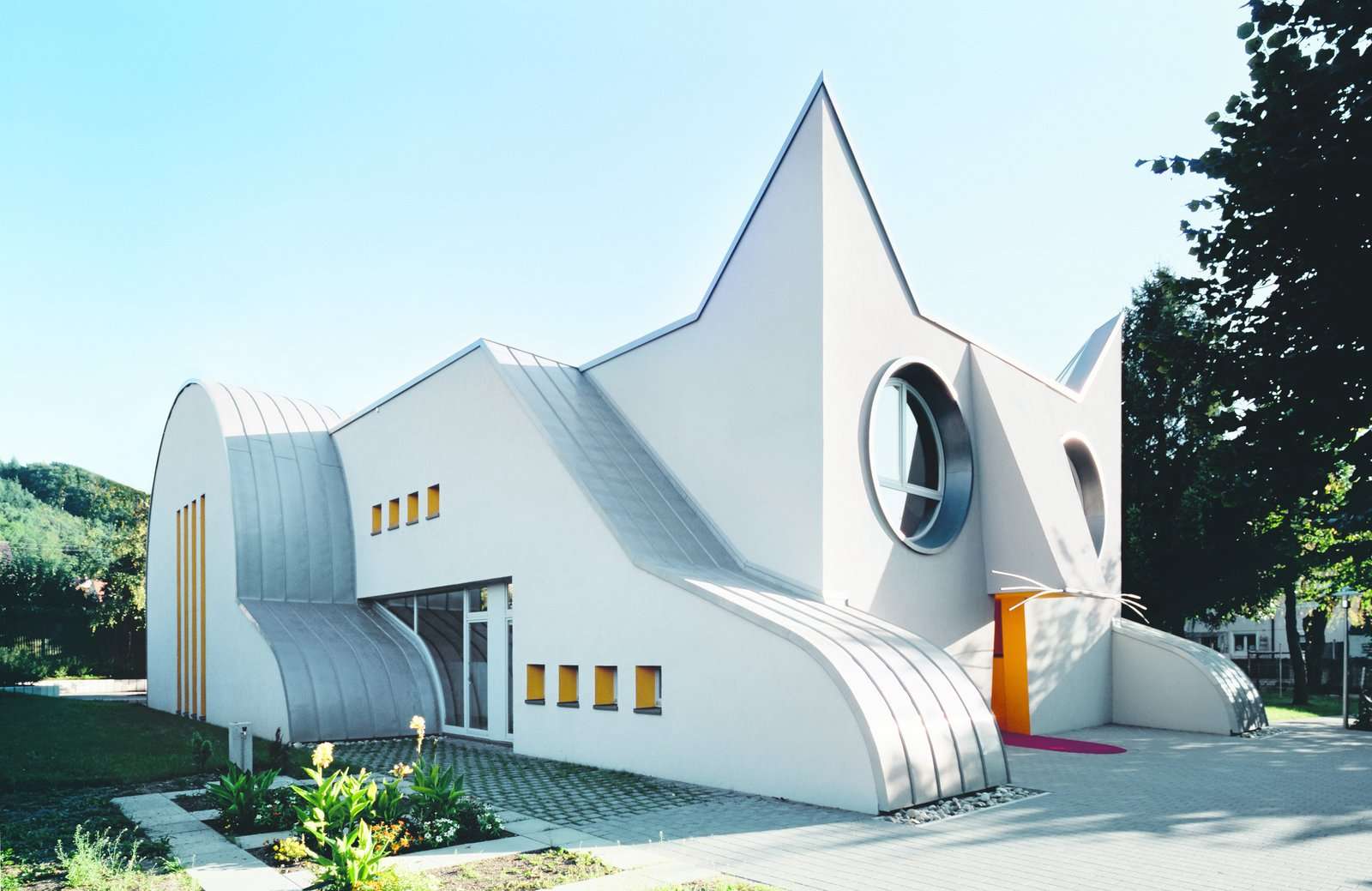
“Less is a bore,” quipped American architect Robert Venturi in answer to Mies van der Rohe’s famous epigram. Venturi’s pronouncement is also the subtitle of a new book from Phaidon, Postmodern Architecture, a collection of more than 200 postmodern buildings the world over that wield color, ornament, and form in disarming, delightful ways. Below, we serve up our favorite examples that champion maximalism.
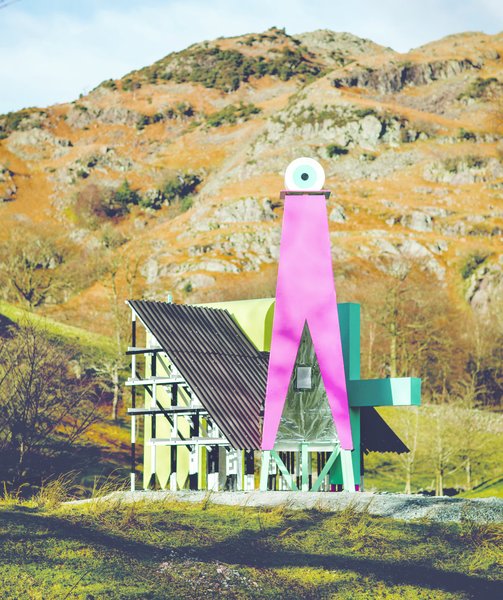
Studio Mutt: The Ordnance Pavilion, The Lake District, Cumbria, England, UK, 2018.
© Studio MUTT / Photograph by Steven Barber
I am for richness of meaning rather than clarity of meaning; for the implicit function as well as the explicit function. I prefer “both—and” to “either—or,” black and white, and sometimes gray, to black or white. A valid architecture evokes many levels of meaning and combinations of focus; its space and its elements become readable and workable in several ways at once.
—Robert Venturi
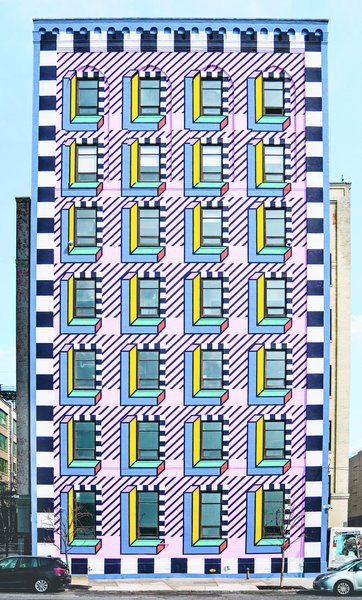
Camille Walala: Industry City Mural, Brooklyn, New York, USA, 2018.
© industry City
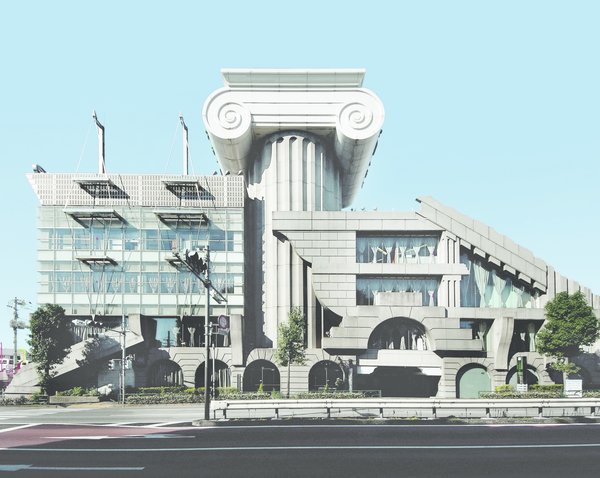
Kengo Kuma: M2 Building, Tokyo, Japan, 1991.
© wakiiii
See the full story on Dwell.com: 8 Postmodern Buildings That Proclaim “Less Is a Bore”
Related stories:
- In Living Color: 6 Tiny Homes for Every Hue of the Rainbow
- 5 Fantastic Home Renovations in California That Cost Less Than $200K
- Take a Peek at These 30 Architects’ Private Homes

