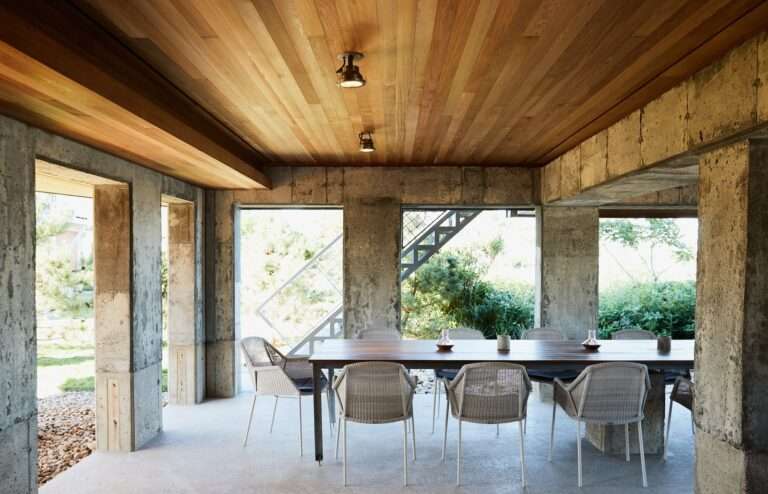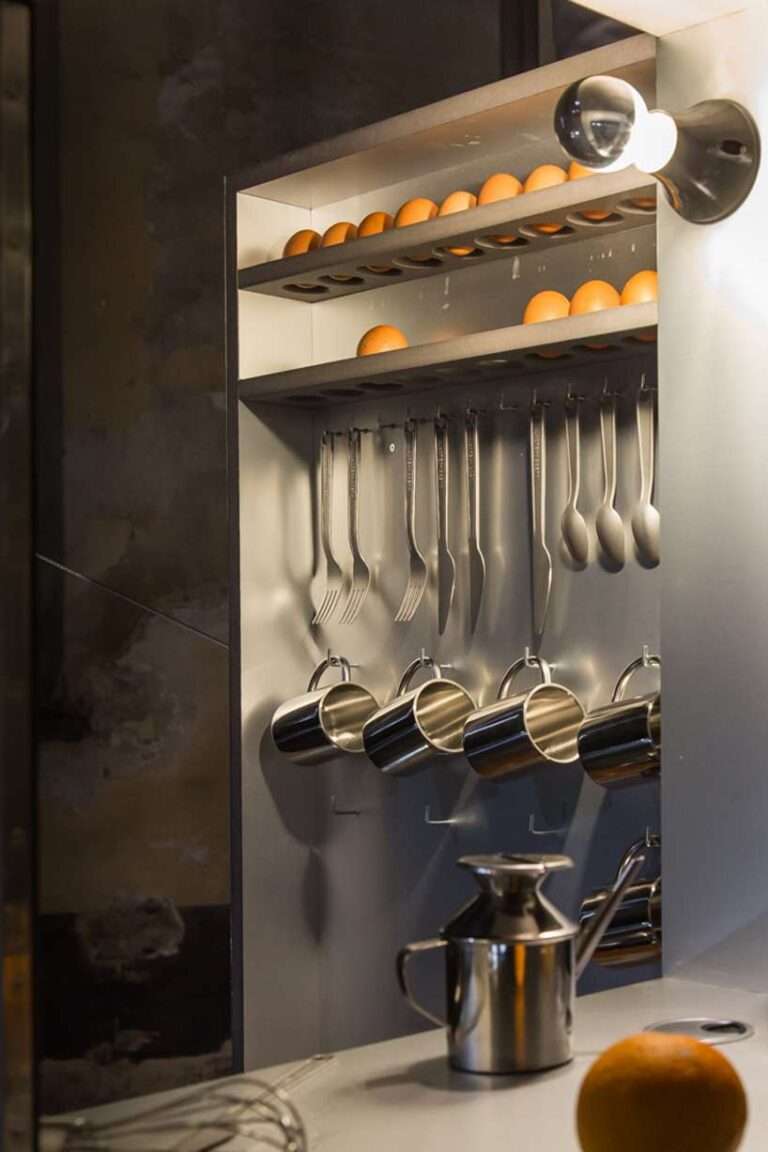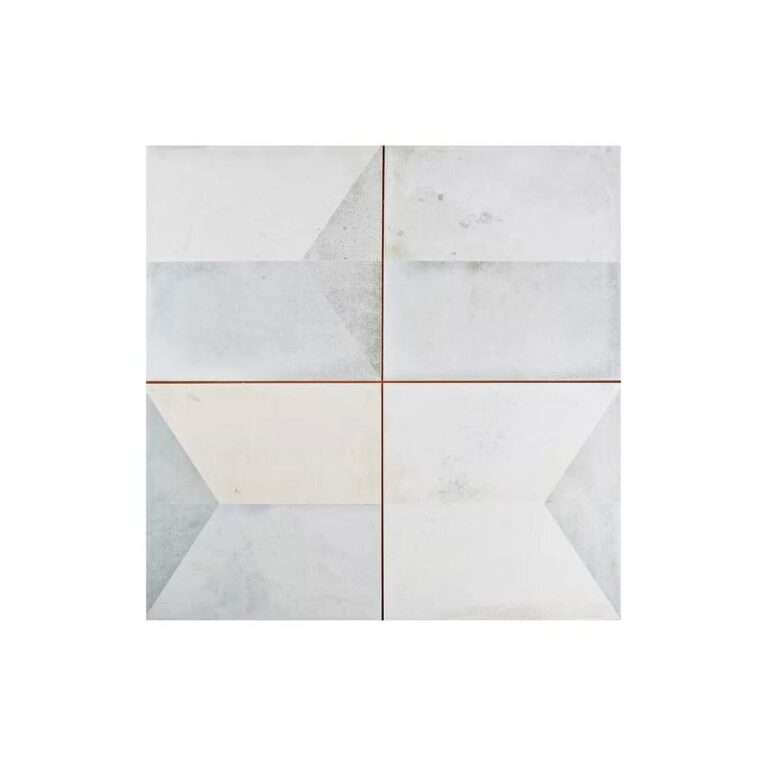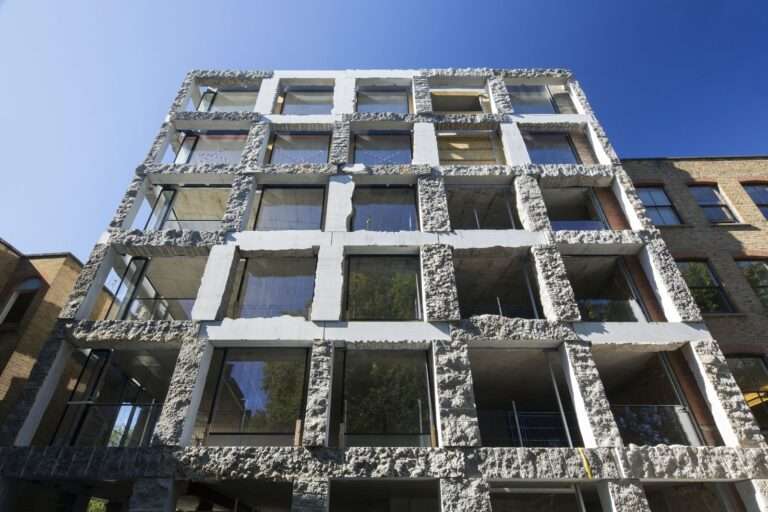🏡 Discover the Top 10 Barndominium Builders in the USA! 🇺🇸✨ Join us on an exclusive tour showcasing the best of modern rustic living. From the vast plains of Texas to the lush landscapes of Oregon, we dive into the world of barndominiums, blending traditional barn aesthetics with contemporary design and comfort. 🌟
🛠️ Meet the innovative builders from DC Builders to Texas Barndominiums, who are redefining rural architecture with their unique and sustainable constructions. Whether you’re planning to build your dream home or just enjoy exploring new housing trends, this video is packed with inspiration!
Featured Builders:
1. DC Builders – https://www.dcbuilding.com/barn-homes/
2. Boss Hog Barndominiums – https://bosshogbarndos.com/barndominium-kits/
3. Greiner Buildings – https://greinerbuildings.com/gallery/
4. Morton Buildings – https://mortonbuildings.com/projects/ranch-homes
5. Hansen Pole Buildings – https://www.hansenpolebuildings.com/
6. Mill Creek Custom Homes – https://www.millcreekhomestexas.com/
7. Barns and Buildings – https://www.barnsandbuildings.com/about-us/
8. Texas Barndominiums – https://www.facebook.com/TexasBarndominiums/
9. Timberlyne Sand Creek Post and Beam – https://www.timberlyne.com/sandcreek-post-beam
💬 Comment below your favorite model or any questions you have about building your own barndominium!
👍 Like, Subscribe, and Click the Bell icon to stay updated on all our latest content!
#BarndominiumBuilders #TopBuildersUSA #DreamHomes #ModernBarns #HomeDesign #Barndominiums #CustomHomes #RusticCharm #ModernLiving #ArchitecturalInnovation #farmhouse #barnhouse
——
Disclosure Statement: Copyright, Fair Use, and General Disclaimer
Copyright and Fair Use:
Content Respect: We respect intellectual property rights and adhere to copyright laws.
Fair Use Principle: Some videos may include copyrighted material under fair use for commentary, criticism, or educational purposes.
Images and Representations:
Illustrative Purposes: Visuals may not depict actual homes but serve illustrative and informational purposes.
Non-Advertisement: This is not an advertisement; we are not affiliated with featured homes.
Pricing Information:
Price Changes: Prices mentioned are based on information at video production; subject to change.
Independent Research: Conduct your research for current prices and availability.
As an Amazon Affiliate, we earn from qualifying purchases on Amazon
By accessing our content, you agree to these terms. For questions, contact us at [dazzletrends@outlook.com}





