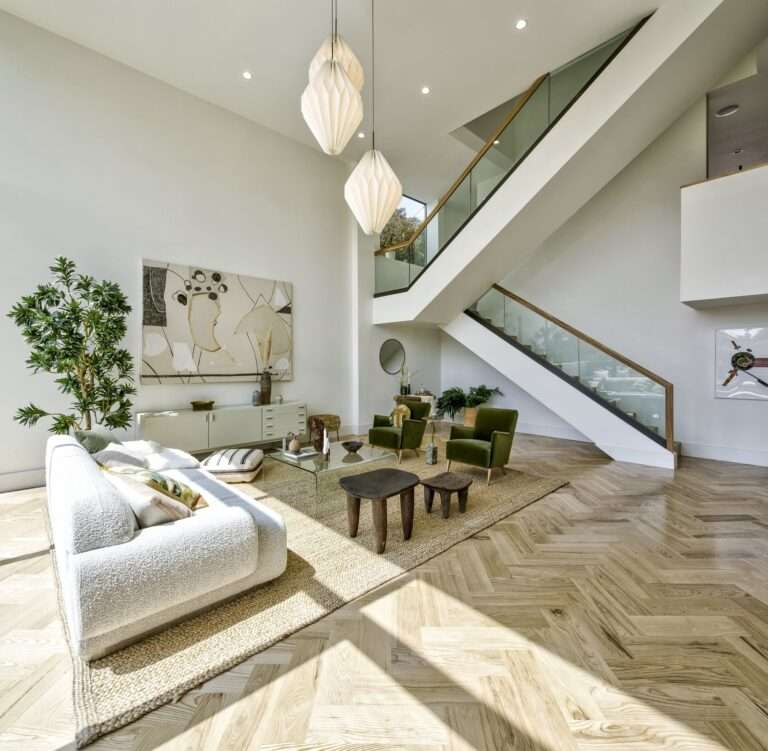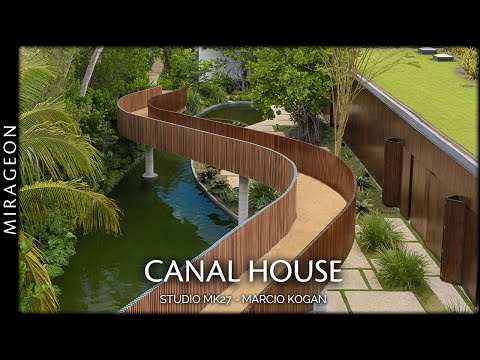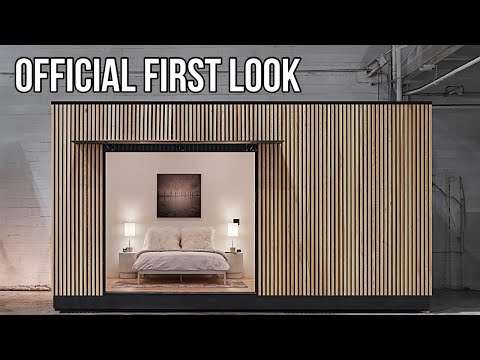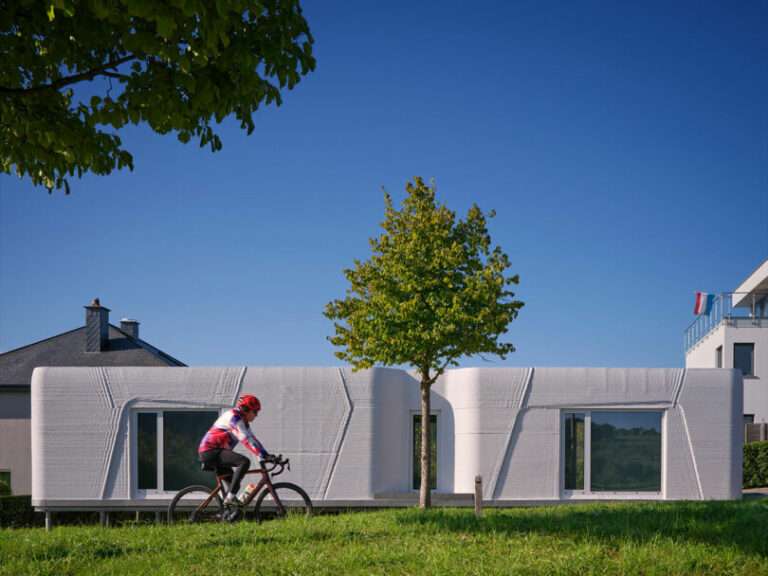Nine years ago, Jessica Helgerson turned a former goose check station into the perfect tiny house for her family. Today, it’s been repurposed once again—to house a surgeon during the coronavirus pandemic.
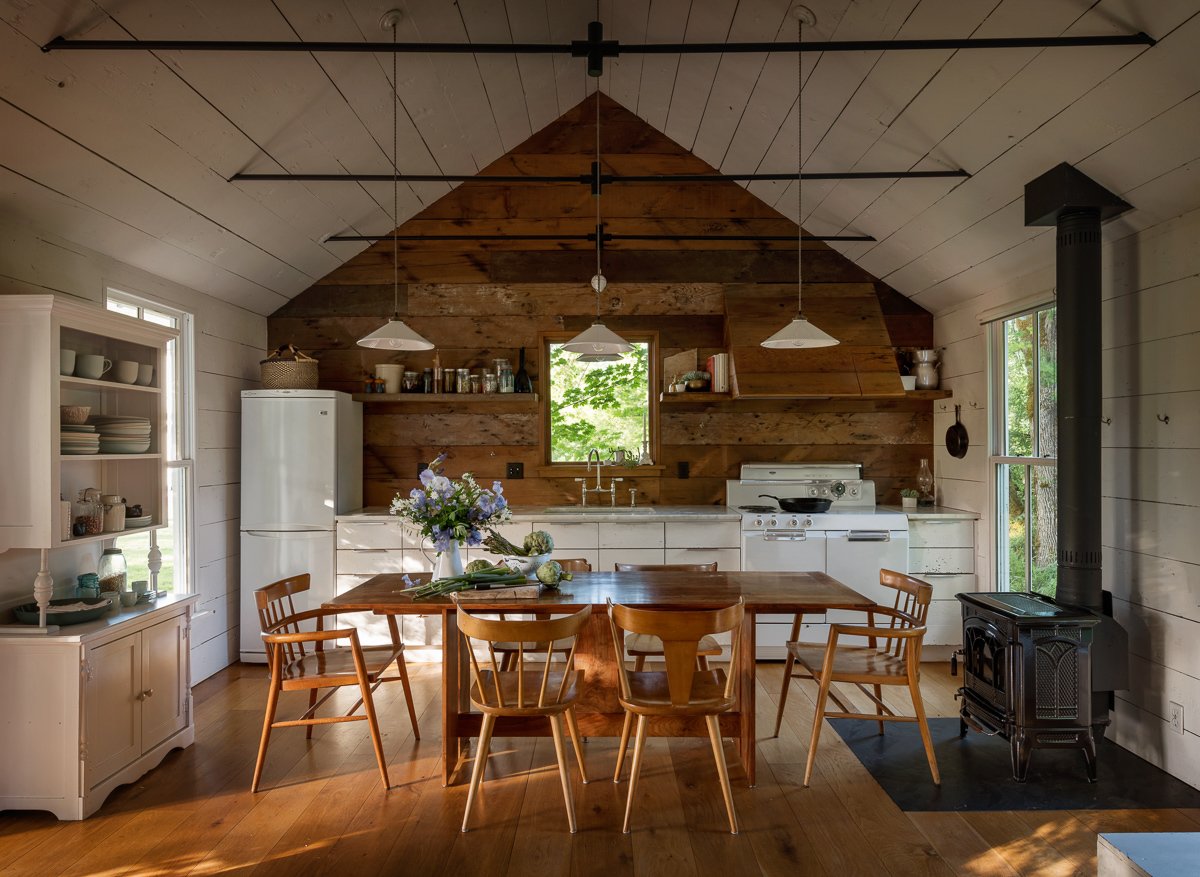
When Jessica and her husband Yianni bought a five-acre property on Sauvie Island, an Oregon farming community along the Columbia River, the plan was for it to be a “project property.” They would renovate a small, 540-square-foot historic building there and visit on weekends to escape from their apartment in the bustling city of Portland.
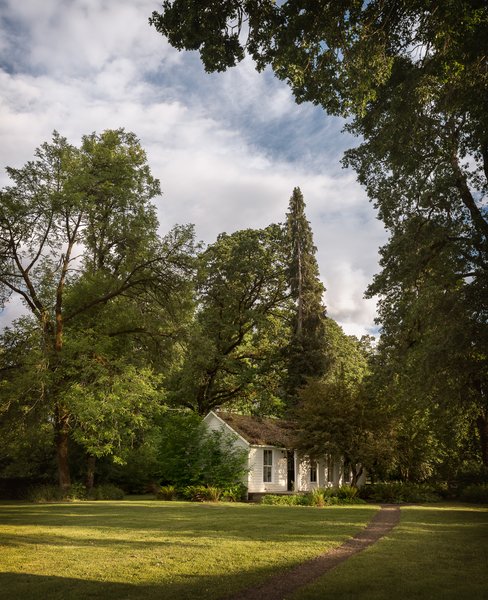
Sustainable building practices were key to the cottage’s rebirth. The home’s green roof system consists of a vinyl membrane topped with small trays filled with ferns and mosses from the nearby Columbia River Gorge.
Photo by Aaron Leitz
The family hadn’t planned to actually live in the cabin, which was enjoying its fourth reincarnation after having originally been a home for shipyard workers in Vanport Village in the forties, then a goose check station, and most recently a dilapidated rental property.
“We came out here to celebrate my birthday nine years ago, and never left,” says Jessica. “We just absolutely had the cutest, sweetest, happiest weekend. We realized how nice it was for our family to be all mushed together, and that was that.”
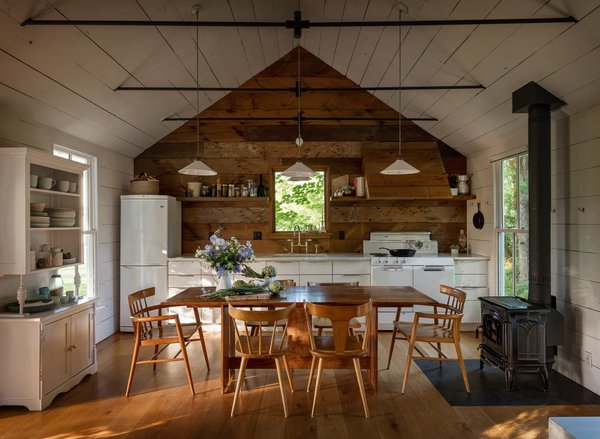
The home’s walls are clad in Oregon white oak reclaimed from a dismantled barn on the property. Jessica chose to paint them white to create a bright, airy look, but she left the kitchen wall au naturel for a visual pop. With storage at a premium, the kitchen needed ample cabinetry as well as some ingenious solutions—including a pull-out cabinet hidden in one half of the range hood. A vintage cabinet on the left wall provides open storage for everyday dishes.
Photo by Aaron Leitz
Renovating the home involved a complete rebuild—the only original feature of the two-bedroom, one-bath cabin is the footprint. But almost every facet of construction incorporated reclaimed, reused, or period-appropriate materials. Jessica’s design philosophy in her business, Jessica Helgerson Interior Design, is to always maintain a respect for place.
“We do a lot of renovation work, and if we’re working on an old Tudor or a midcentury, we’re going to use materials used at that time,” says Jessica. “I try to avoid trends, and do what seems appropriate for the place.”
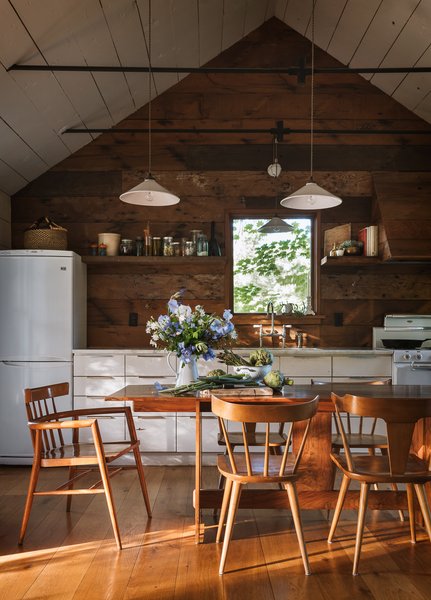
Vintage Paul McCobb chairs set around a handcrafted kitchen table—made by Jessica’s husband from reclaimed Oregon western walnut—delineate the living room from the kitchen/dining space. Pendant lights from a now-defunct French lighting manufacturer illuminate the space, dangling between collar ties that hold the cabin’s roof in place.
Photo by Aaron Leitz
See the full story on Dwell.com: A $70K Remodel Turns a Tiny Oregon Cabin Into an Idyllic Home for a Family of Four
Related stories:
- A Soulful Renovation in Santa Barbara Brings the Mountains Front and Center
- An Australian Home Nods to Oscar Niemeyer With Curvaceous Concrete Forms
- A Tranquil Home Takes Root in a Glorious Grove of Oak Trees

