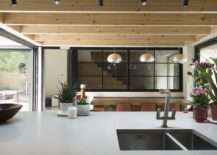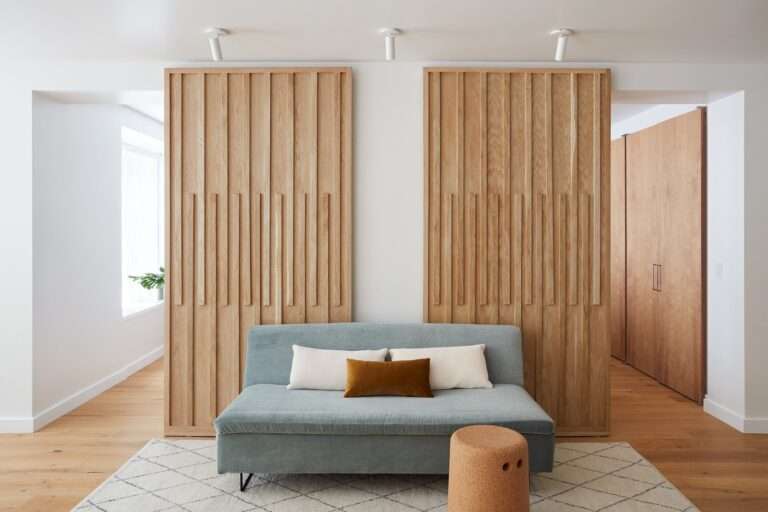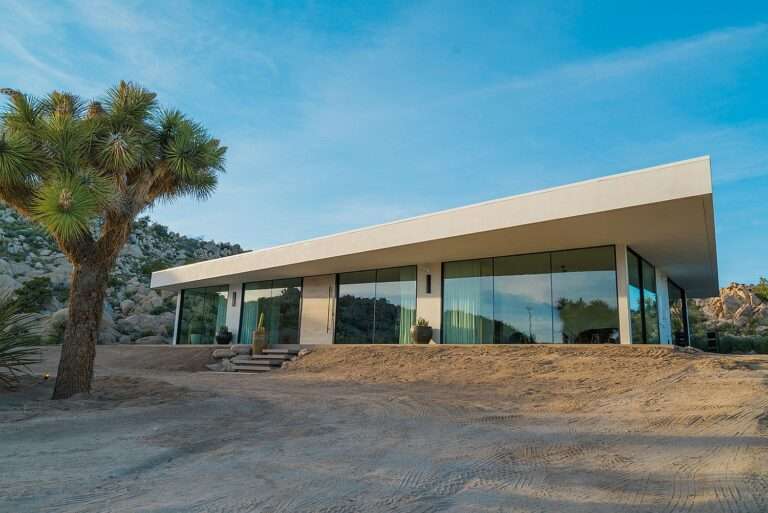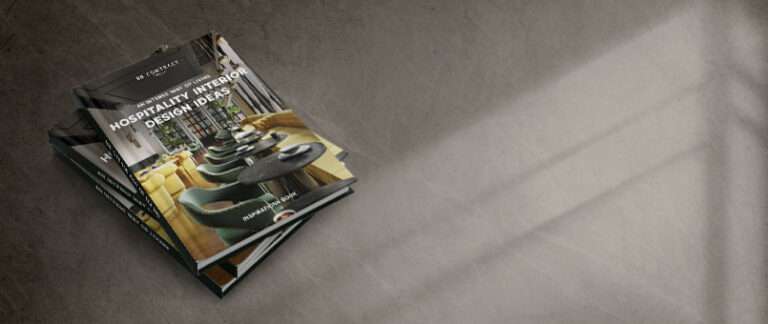Hanson Land & Sea use local, reclaimed materials to transform a 1970s Airstream into a family escape.
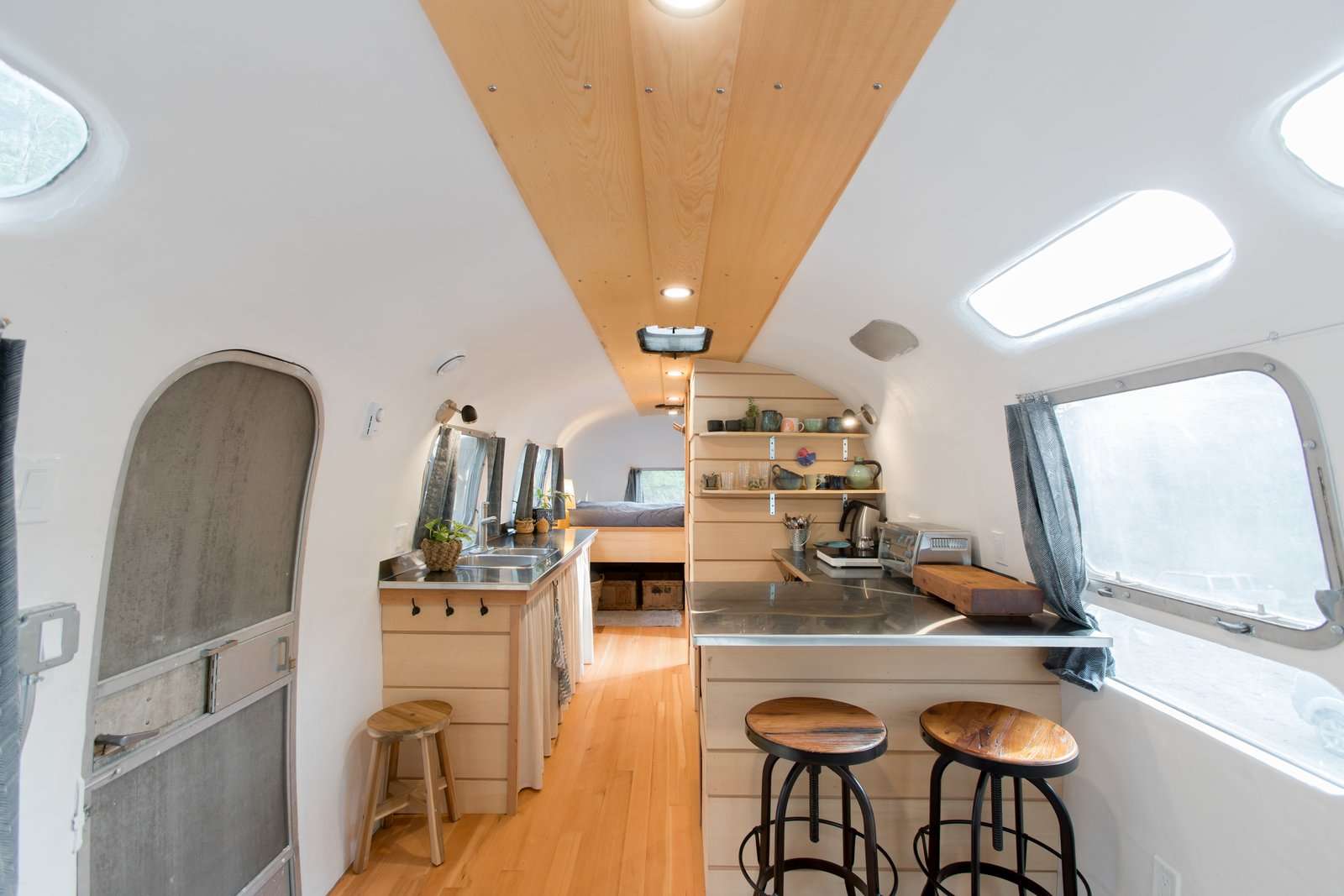
When brothers Ryan and Marlin Hanson, of Hanson Land & Sea—a design-build company in the Sunshine Coast region of British Columbia, Canada—discovered a 1970s Airstream that was in disrepair on one of their job sites, Ryan immediately called his wife Catherine Macleod. “We’ve both always appreciated the timeless look of Airstreams,” Ryan says. “We found this one, in all its 1970s glory, on the property of a renovation project.
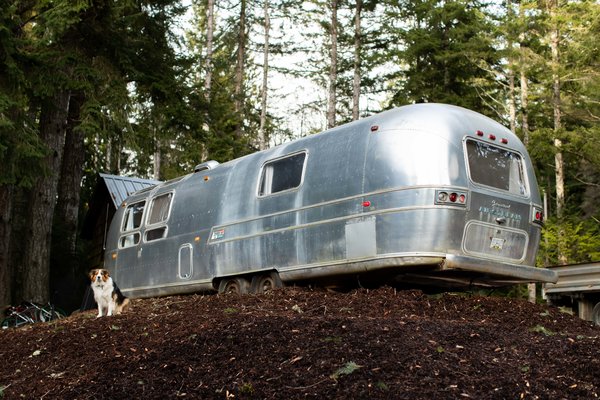
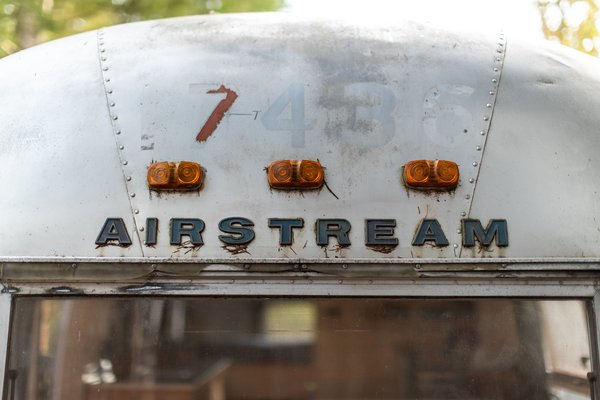
When Ryan and Catherine first took ownership of the Airstream, they hoped to do a light renovation. “We wanted to keep it vintage, but once we started working it was clear everything needed to come out,” Ryan says.
Dolf Vermeulin
It took little discussion before the couple, who live in the town of Roberts Creek, decided to procure the Airstream and renovate it for their own use. “It has been a really fun project my wife,” Ryan says. “Originally, we were going to use it as a guest space—a potential bed and breakfast on our land—but we’ve fallen in love with it ourselves.”
The couple now uses the Airstream, which is a stone’s throw from their home, for camping out with their children. Soon, they plan to move it to a recreation property they own and use it as a getaway. “It will be a sweet spot to escape to,” Ryan says. “We have an extra mattress that pulls out from under the daybed, so our family of four can sleep there.”
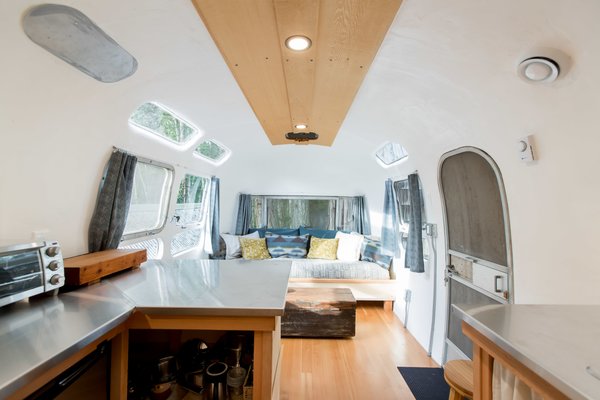
The interior of the Airstream was reimagined using reclaimed materials. The flooring is made of old-growth Douglas fir, and the ceiling features yellow cedar sawmill offcuts. Ryan crafted the built-in sofa using more cedar sawmill offcuts, while Catherine sewed the drapery and the upholstery, using fabric she collected from various thrift shops and IKEA.
Dolf Vermeulin
See the full story on Dwell.com: A Canadian Couple Revitalize a 1970s Airstream Using Salvaged Materials
Related stories:
- How Van-Lifers Are Adapting During the Coronavirus Pandemic
- A Brand-New French Caravan Company Just Released Two Dreamy Campers
- 5 Camper, Trailer, and Bus Conversions for Less Than $30K
