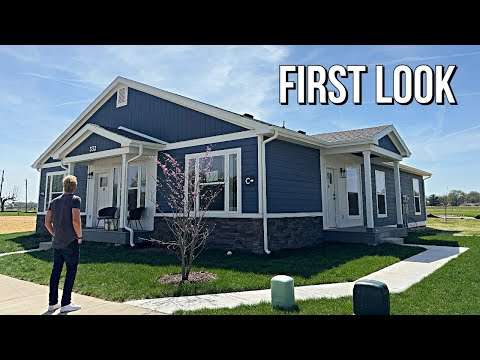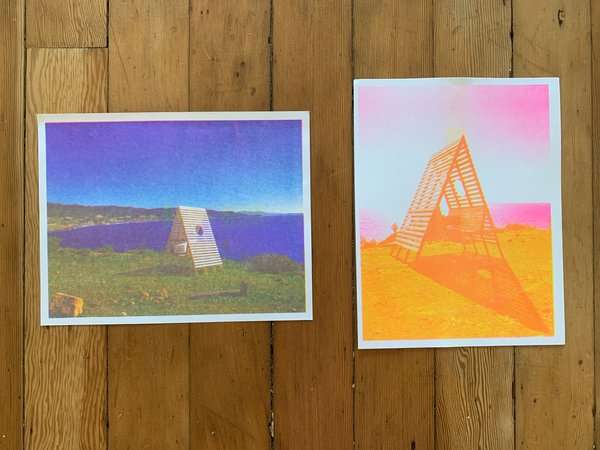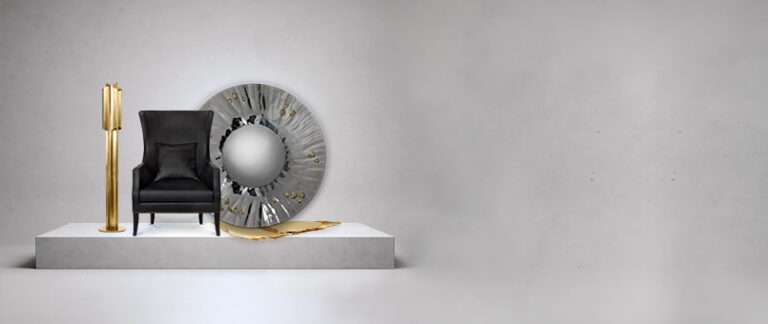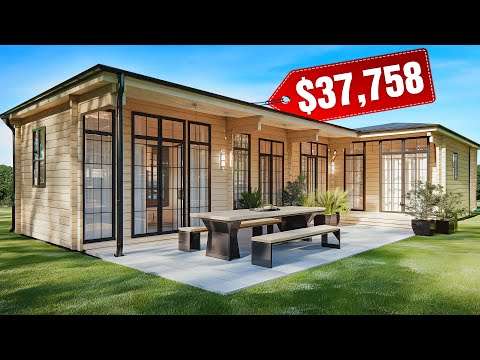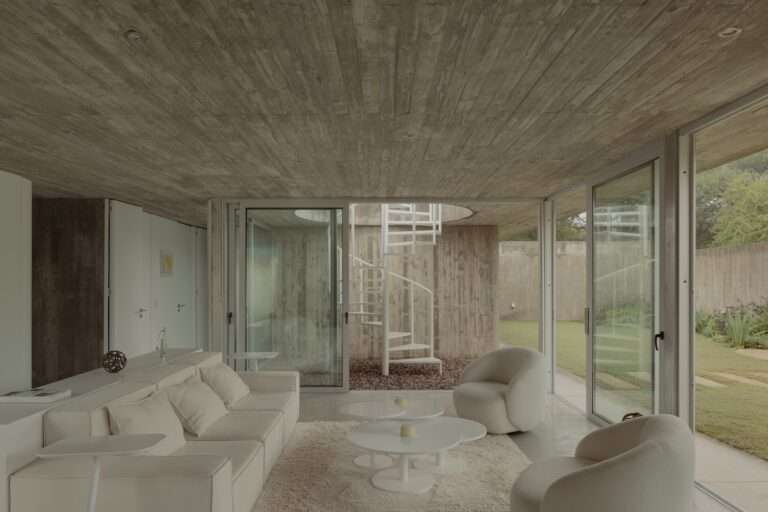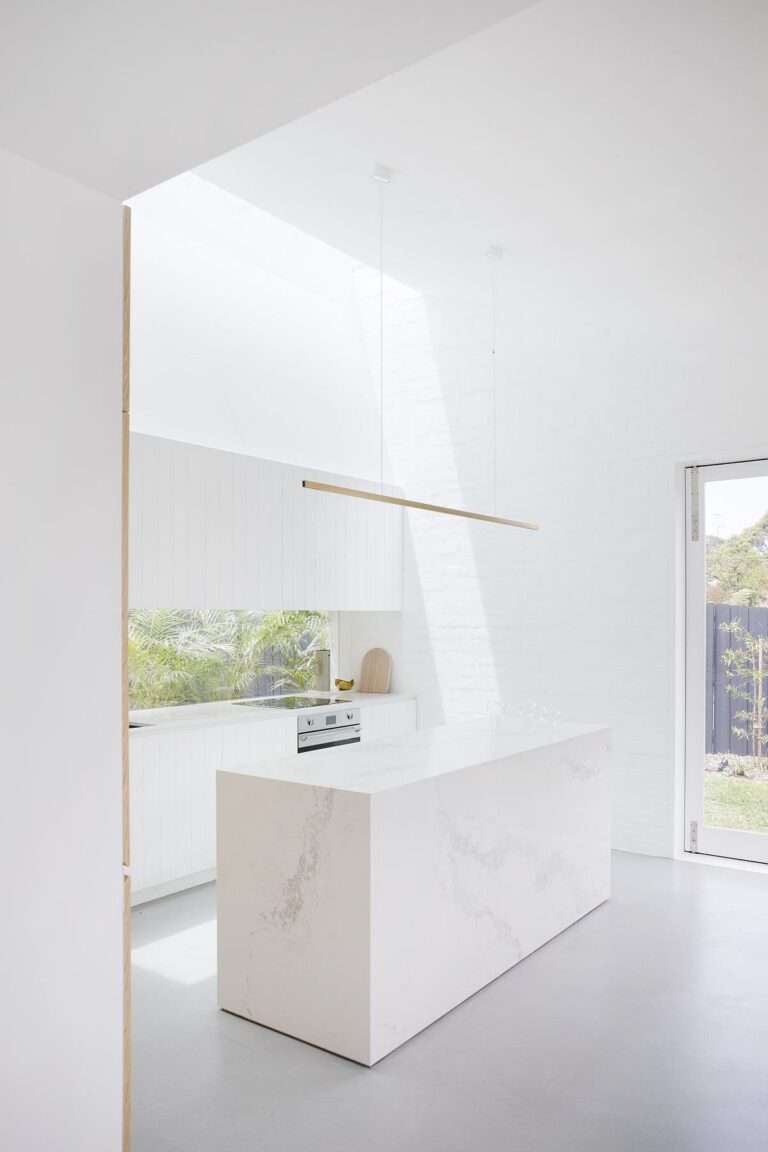Tucked behind a classic 1949 bungalow in Venice, California, an unexpected new accessory dwelling unit (ADU) playfully balances minimalism and joy. Conceived by Los Angeles-based ARA-la Studio and Australian architect James Garvan, the 1,020-square-foot build is a personal one for Garvan – the Venice ADU belongs to his childhood friend Will Burroughs and his partner Frith Dabkowski, along with their child.
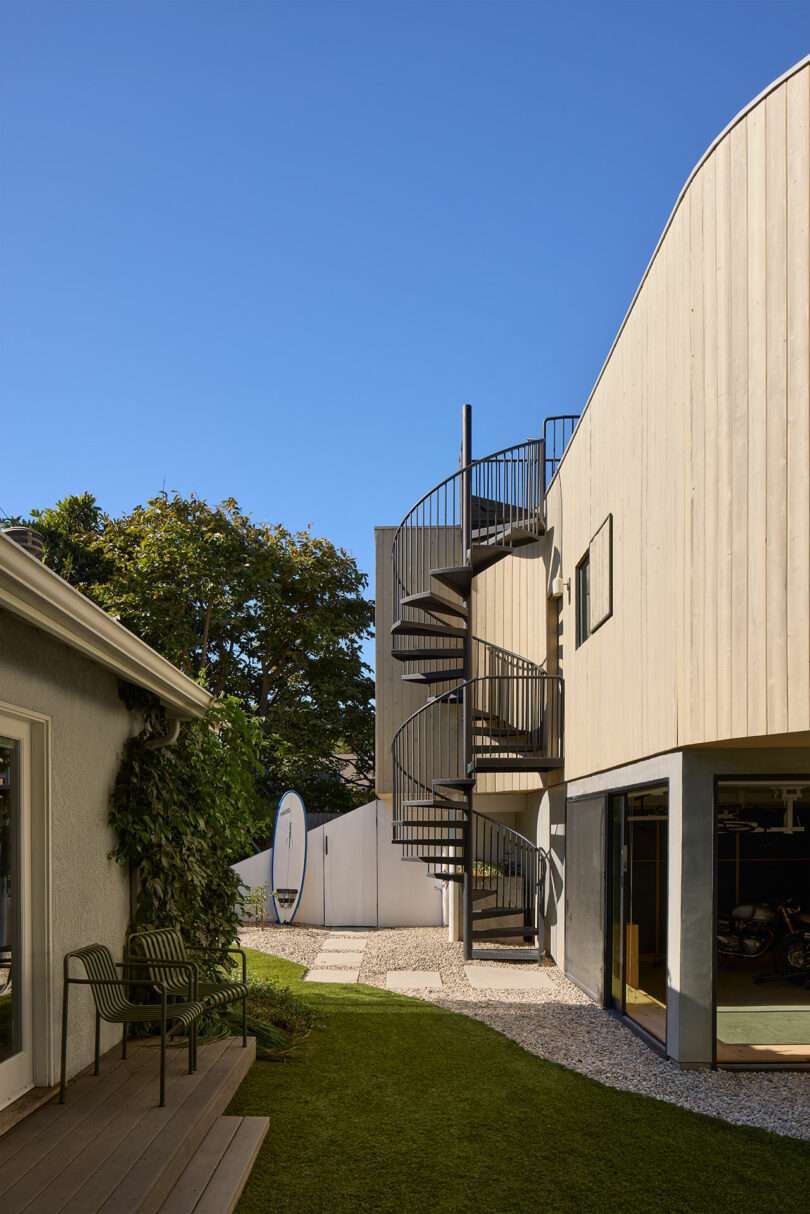
For Burroughs and Dabkowski, who share the property with their young son, the new structure needed to serve many purposes: a guest suite, a creative workspace, and a gear-packed garage. The result is a two-tone volume that feels simultaneously anchored and dynamic, restrained yet full of personality – perfectly attuned to its Venice setting.
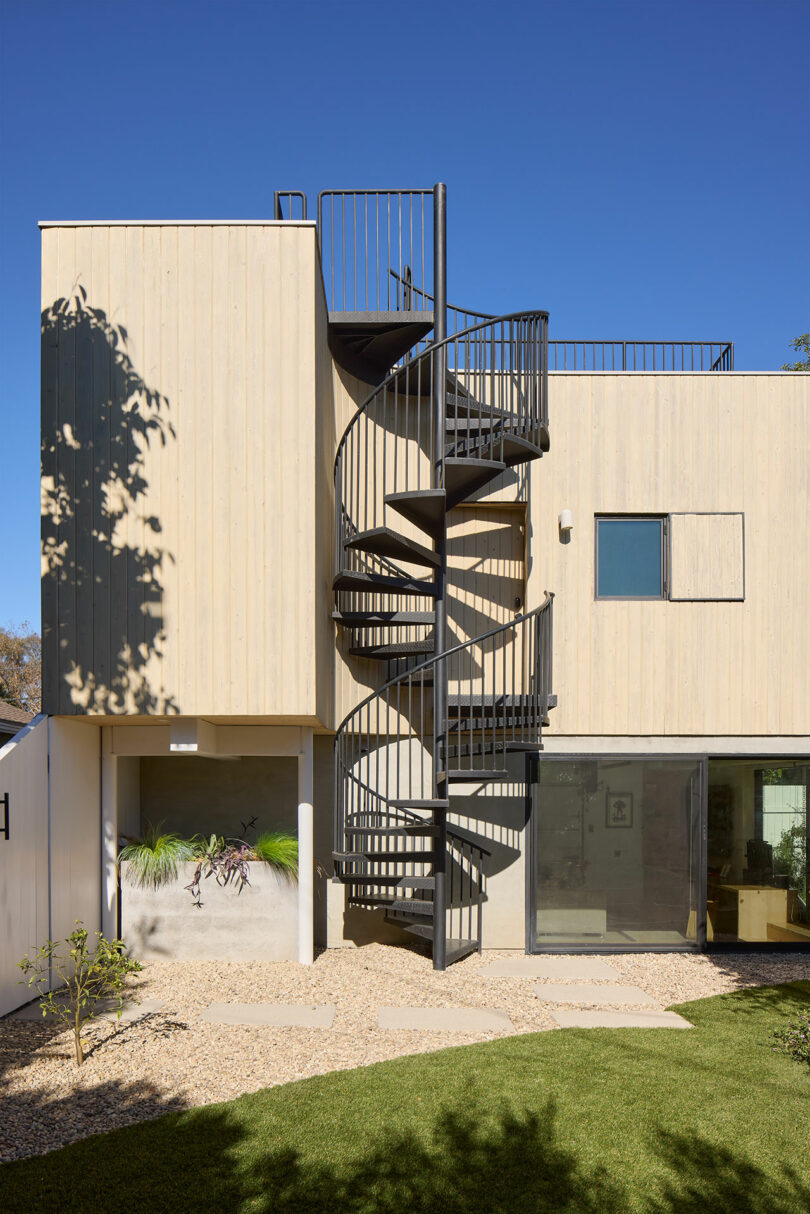
From the street, the ADU presents a clean, geometric silhouette softened by diagonally striped white-painted siding that continues the line of the existing front fence. Step around the back, and the boxy shape dissolves into fluid curves, softened by rounded skylights and arched detailing.
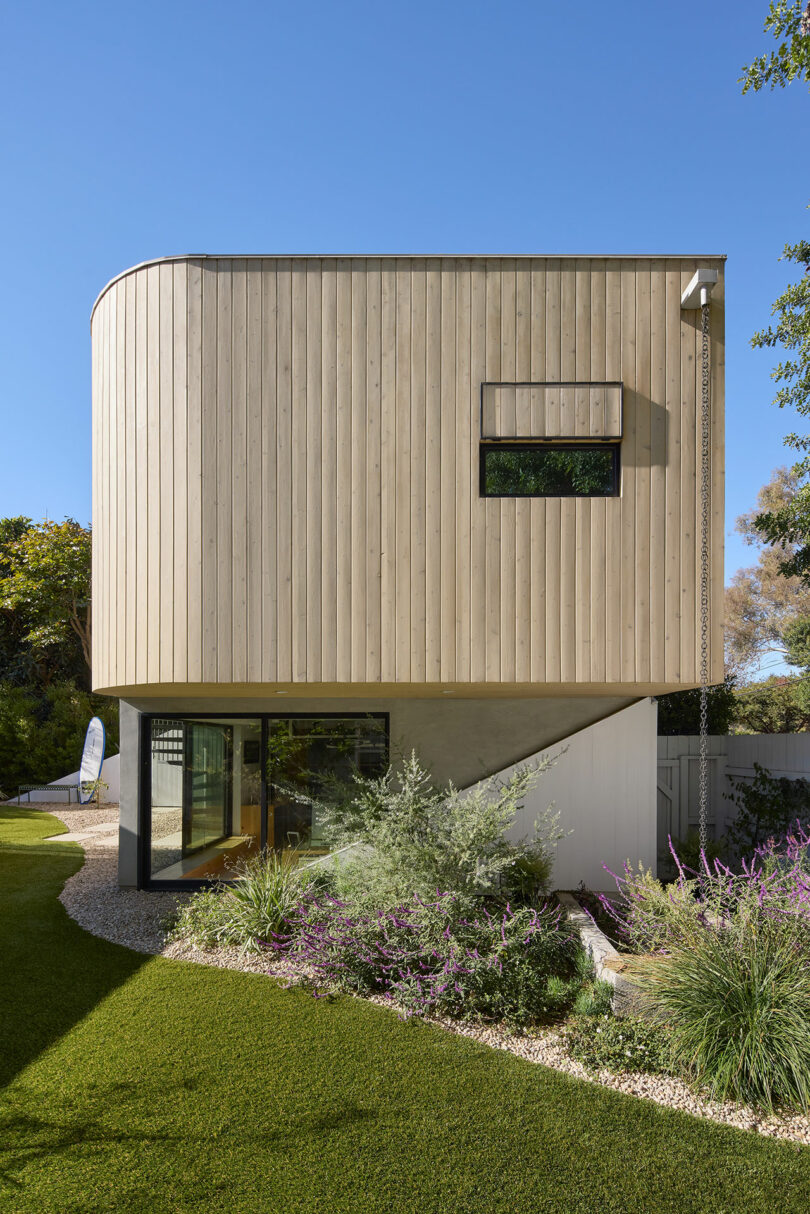
Natural cedar cladding gives warmth to the ADU’s upper volume, contrasting with the cooler tone of the lower garage and studio. Shades of pale green, borrowed from the color palette of the original home, repeat in the landscaping and custom millwork inside, tying old and new together in a subtly cohesive way.
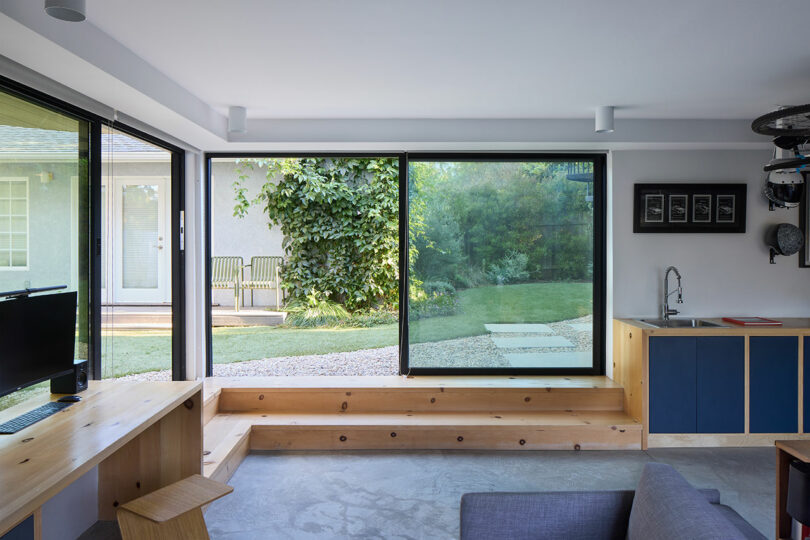
This project is unmistakably grounded in California coastal living – laid back, textured, and connected to nature. But beneath the relaxed veneer is a highly efficient floor plan where every square inch counts. Thoughtful built-ins conceal everything from a Murphy bed to laundry, while the kitchen flows seamlessly into the living space, ending in a media console that feels more custom furniture than cabinetry.
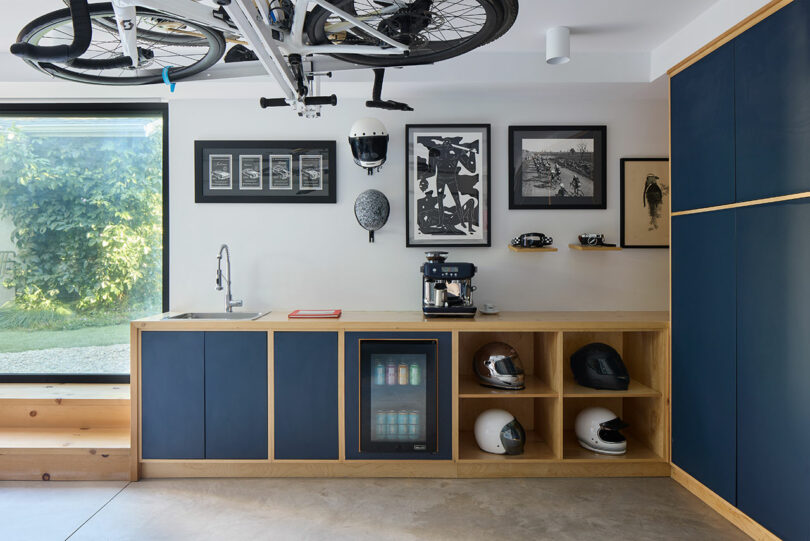
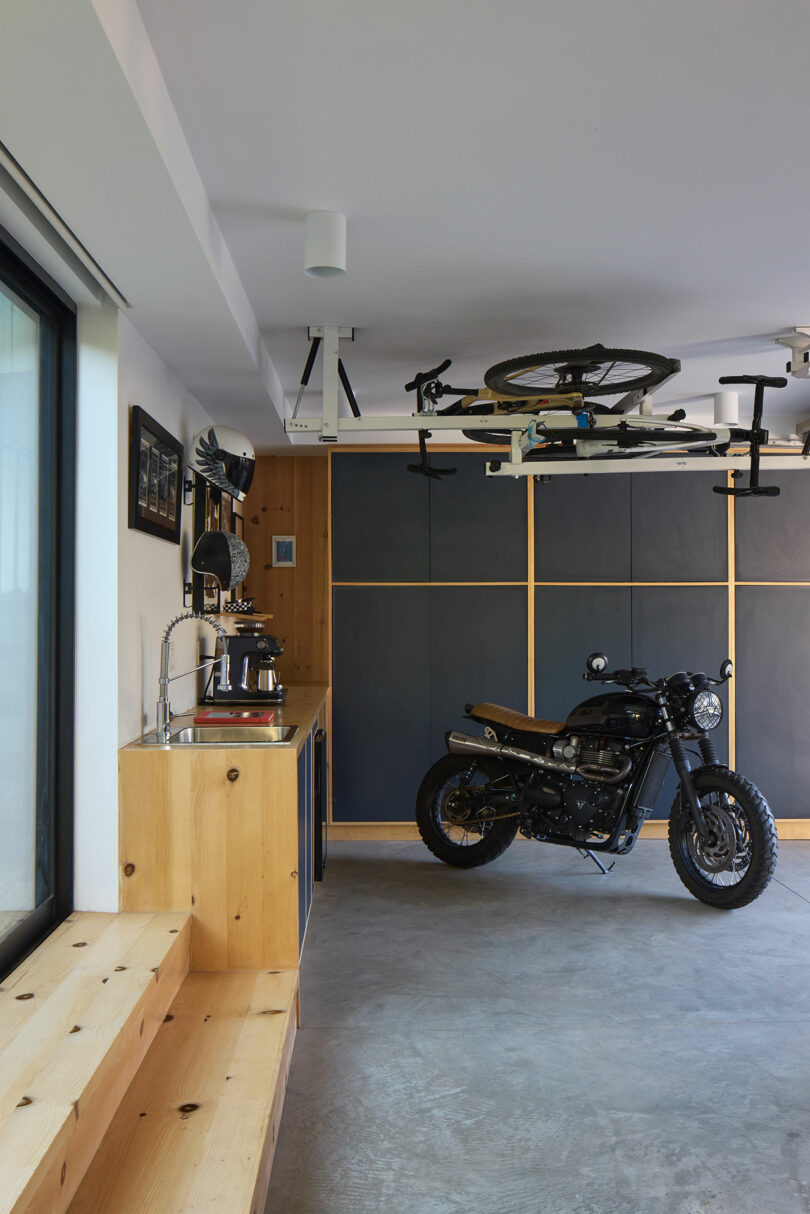
The lower garage and flex space is a purpose-built hub for an active lifestyle, cleverly housing surfboards, bikes, motorcycles, and even a pair of cars – all without feeling cluttered. Ceiling-mounted storage solutions and a clean, gallery-like finish turn the garage into something closer to a showroom than a storage space.
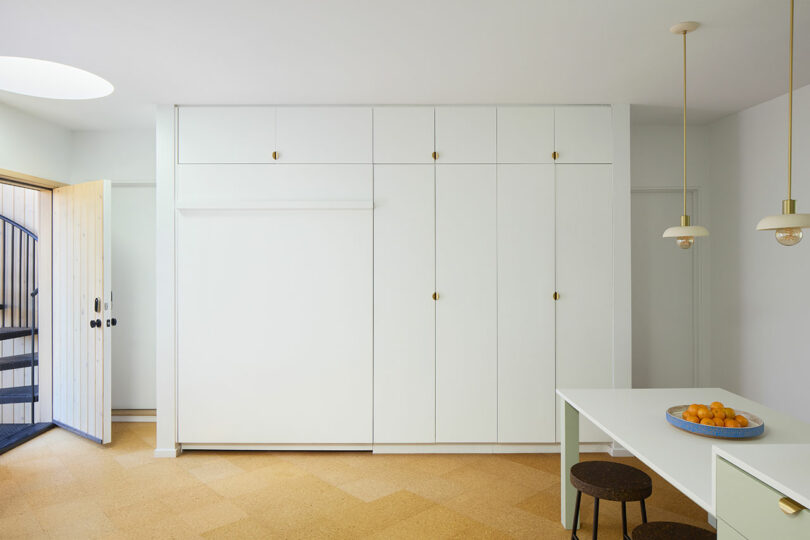
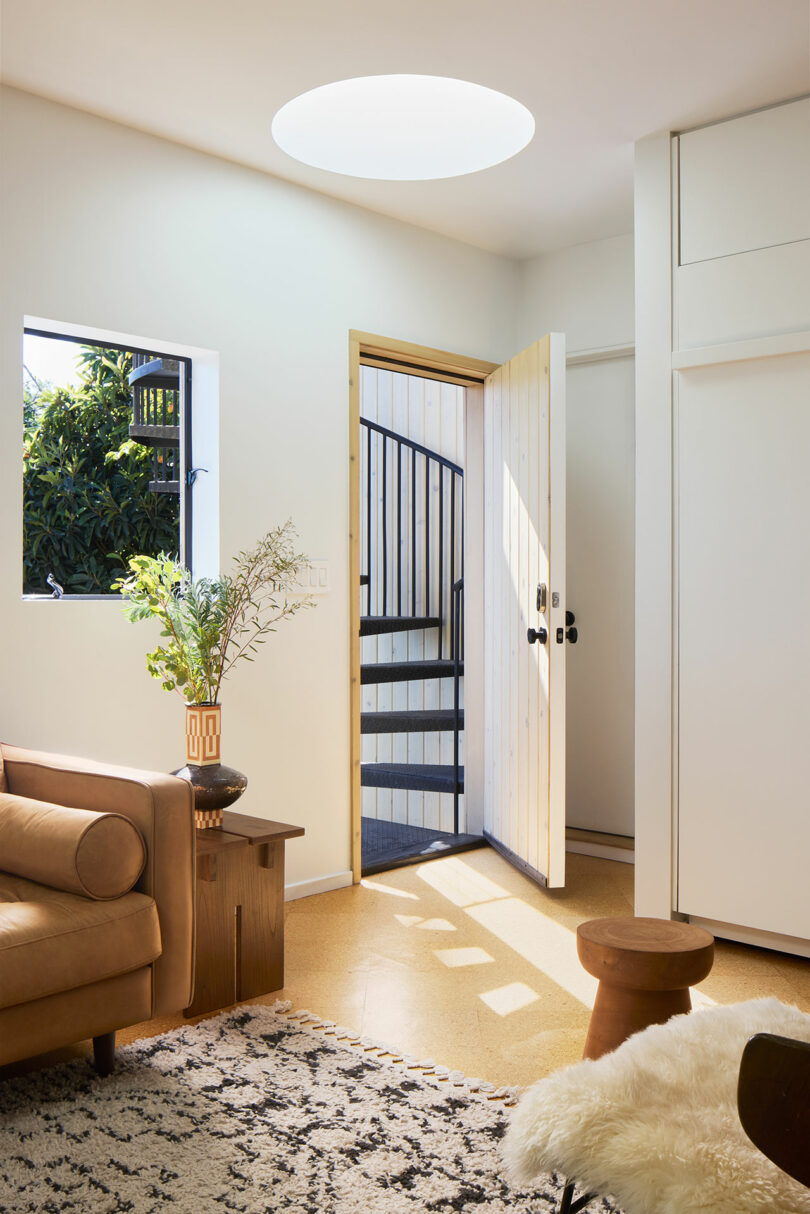
Inside, the materials palette falls between refined and fun. Cork flooring adds a soft tactile quality underfoot while enhancing acoustics – a smart choice for a small space. The bathroom and bedroom pop with high-impact pinks and reds thanks to bold Clé tiles and Flavor Paper wallpaper, which wrap the walls in immersive pattern for maximum effect.
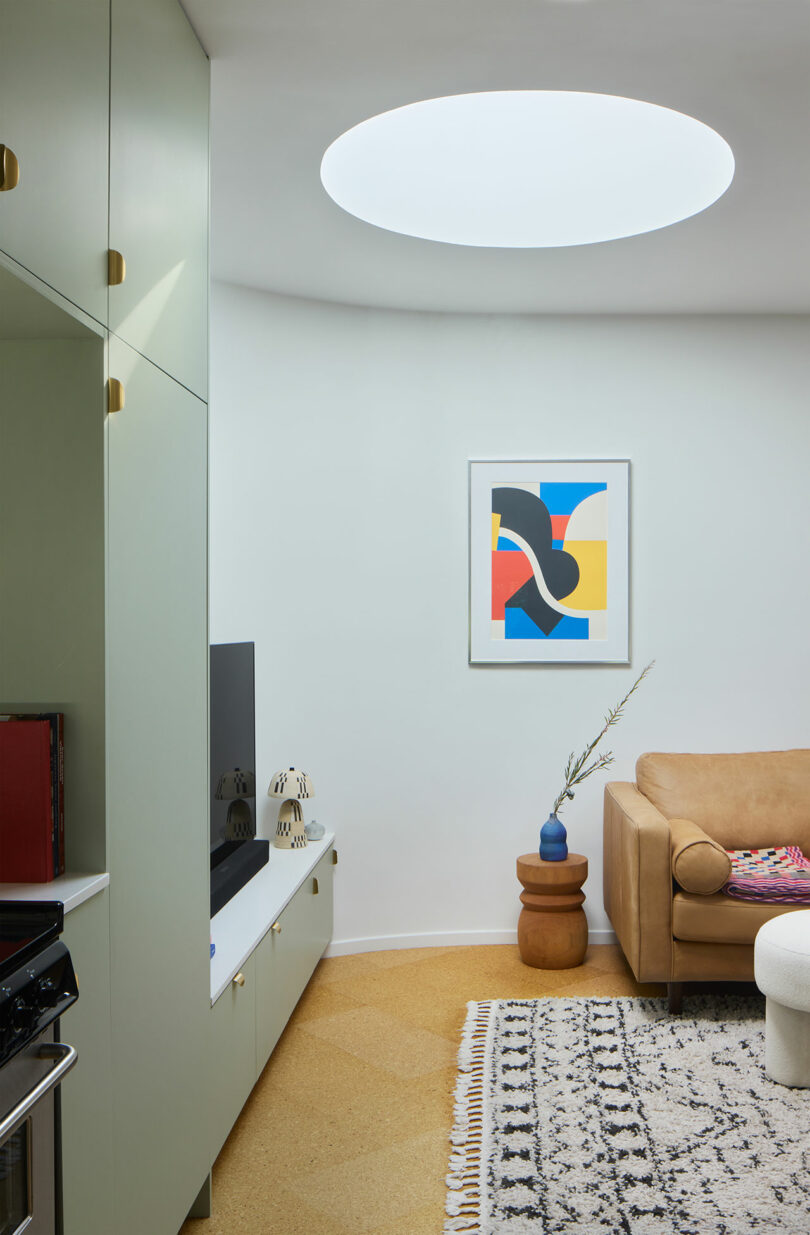
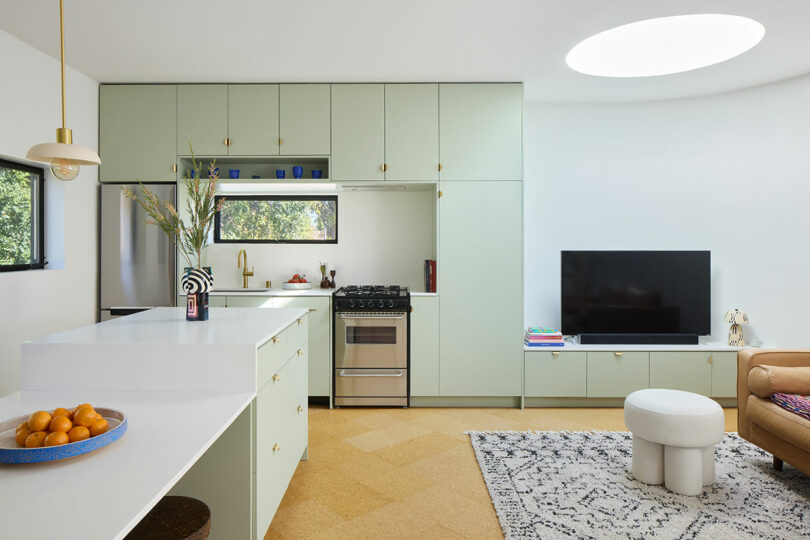
Skylights and thoughtfully-placed windows bring in natural light while preserving privacy, and window shutters double as sculptural elements. A painted steel spiral staircase connects the ground level to the studio and to the rooftop terrace, offering an elevated view toward nearby Penmar Park.
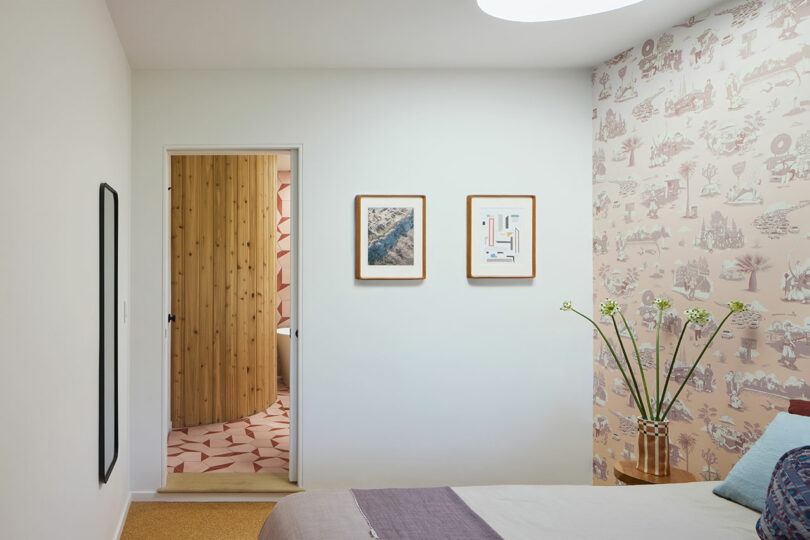
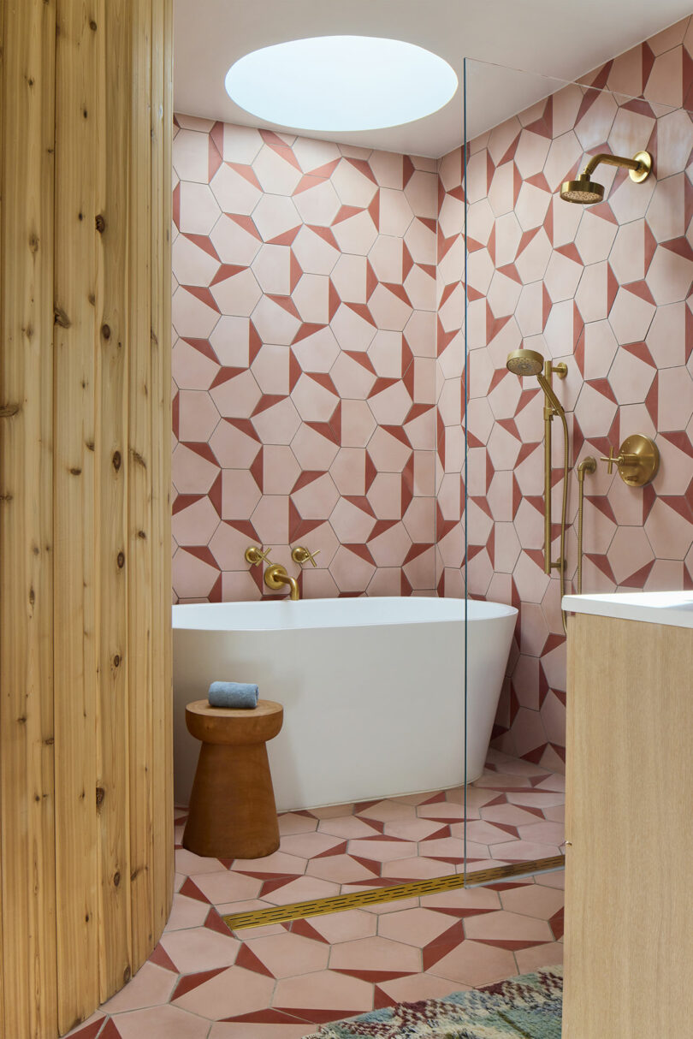
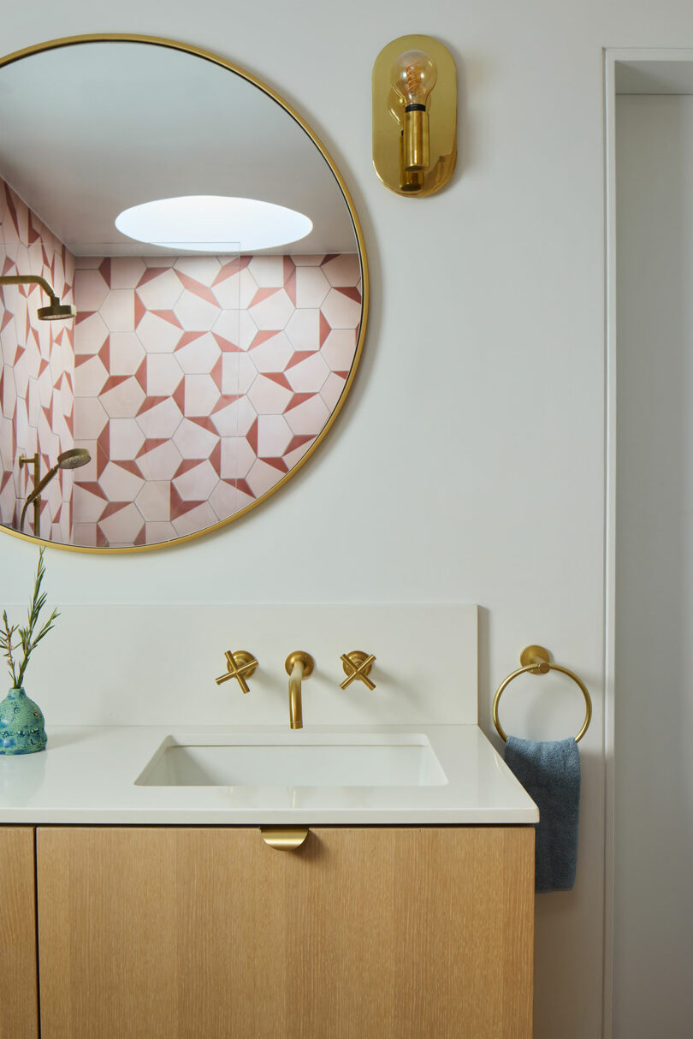
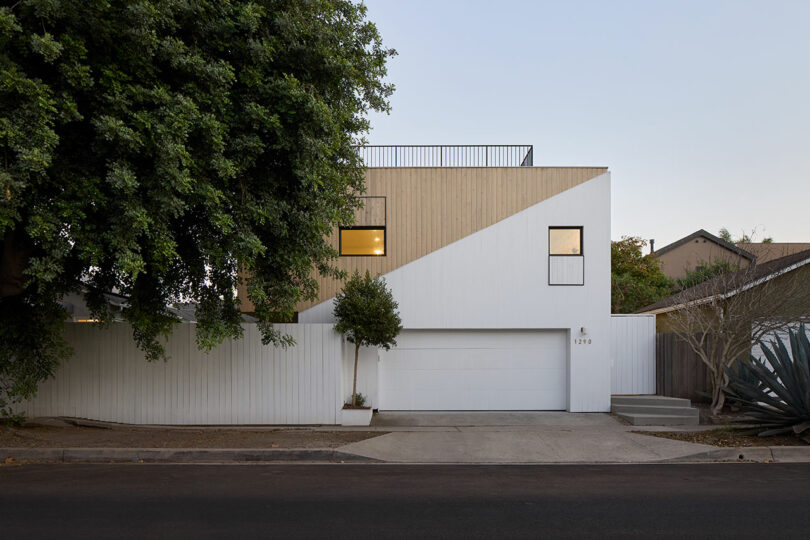
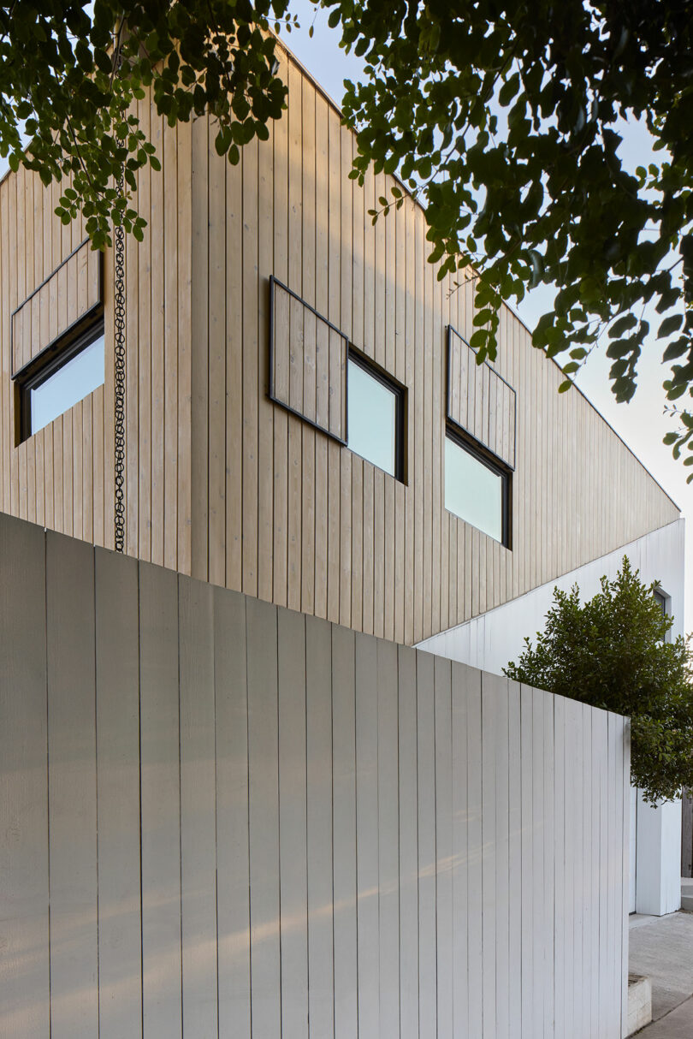
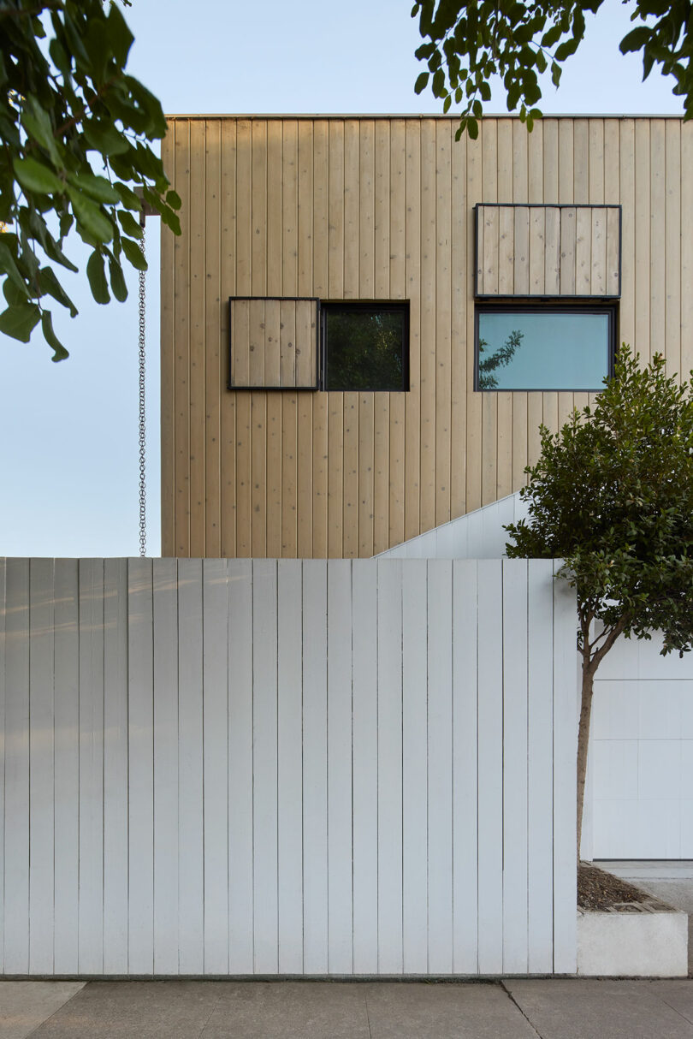
To learn more, visit ara-la.com and jamesgarvan.com.
Photography by Ye Rin Mok.

