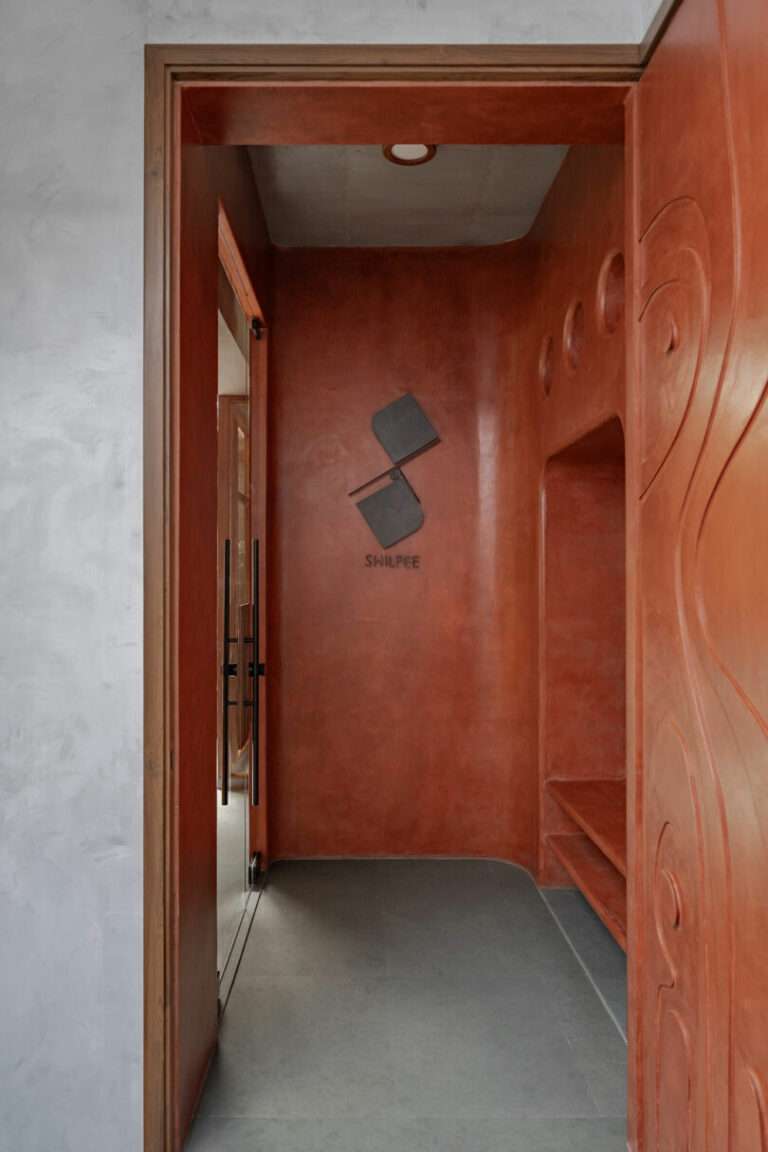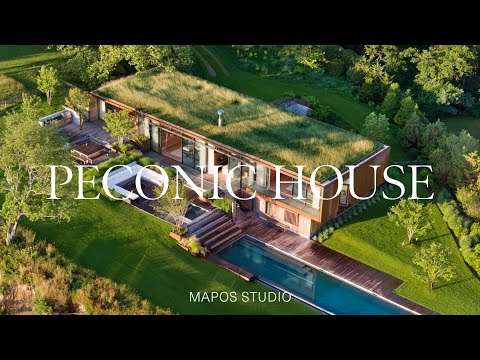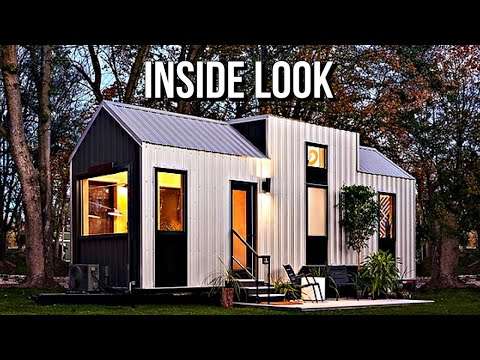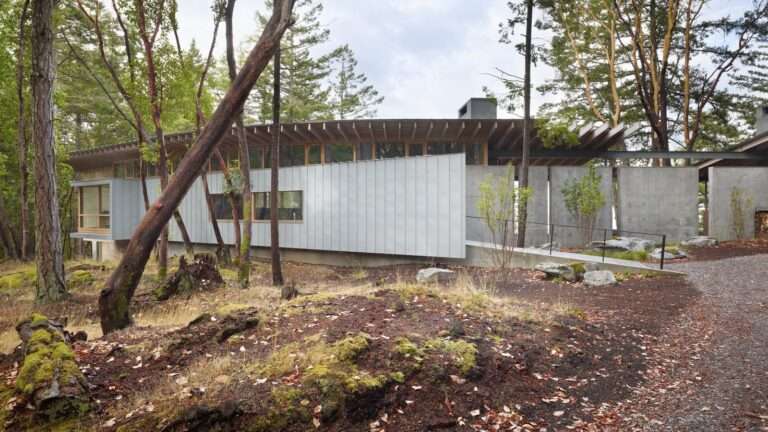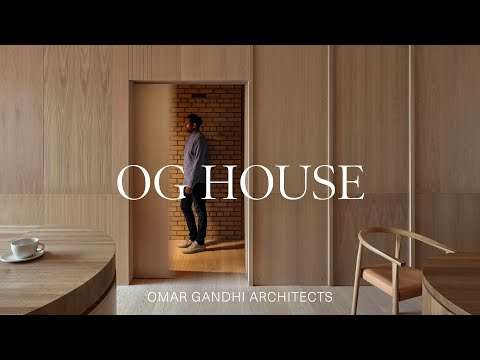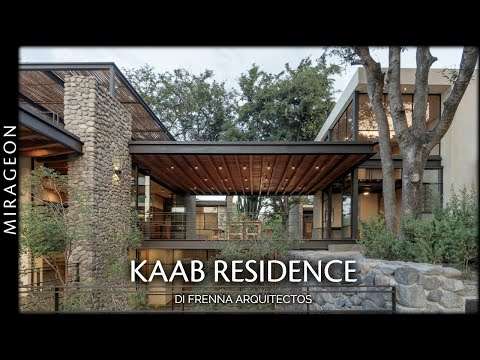A bold steel and concrete structure elevated like a bridge on a steep hillside in Central Bohemia, Villa Sidonius by Stempel & Tesar Architekti offers sweeping views of the Berounka Valley and Prague skyline while embracing cutting-edge technology and modern residential design.
Credits:
Architect: Stempel & Tesar Architekti
Location: Central Bohemian Region, Czech Republic
Completion: 2024
Built-up area: House — 330 square meters (3,552 square feet); Garage — 135 square meters (1,453 square feet)
Gross floor area: 322 square meters (3,466 square feet)
Usable floor area: 294 square meters (3,165 square feet)
Plot size: 1,673 square meters (18,008 square feet)
Dimensions: 28 meters x 8 meters (92 feet x 26 feet)
Photography: Filip Šlapal
