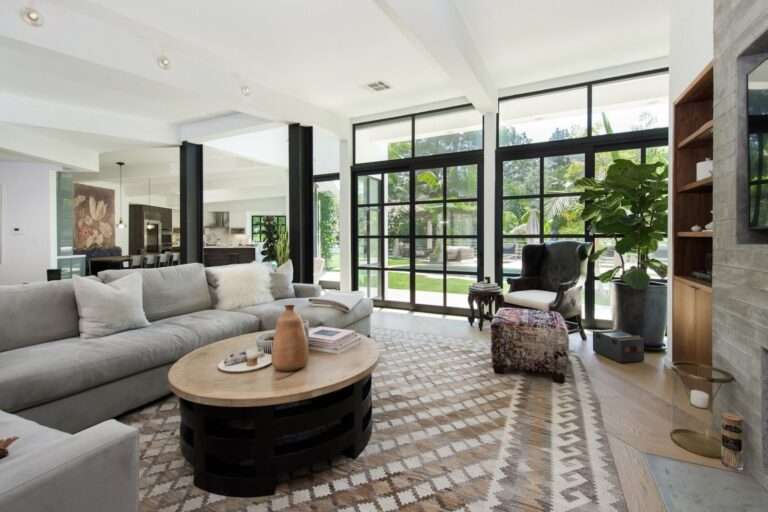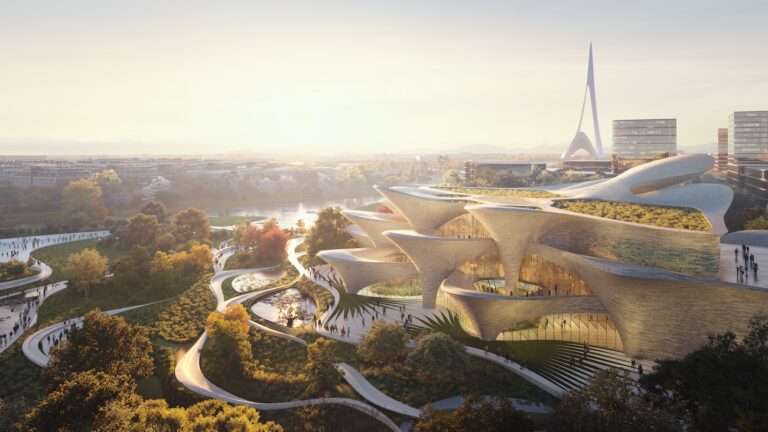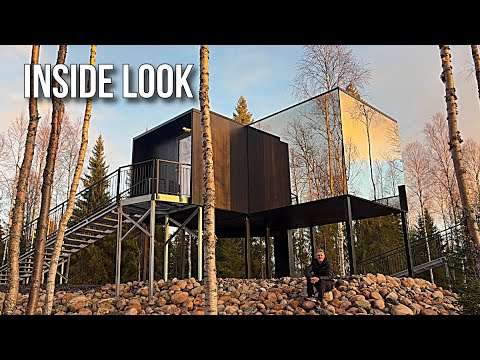A cheerful, modern update takes a geodesic dome home from dark and outdated to open and airy.
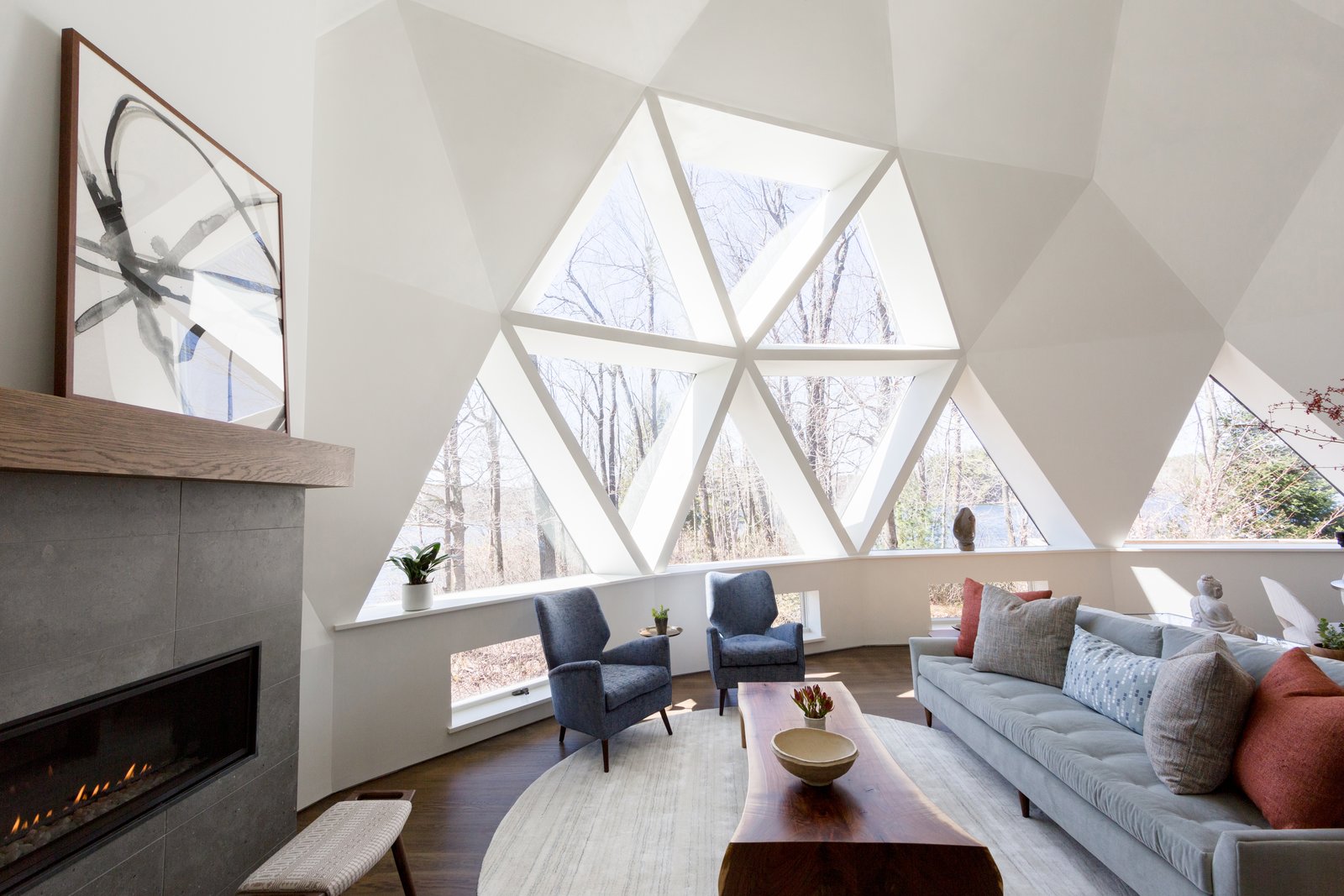
Located on a picturesque lakefront setting in the Berkshire town of Becket, Massachusetts, this 2,567 square-foot building has been revamped into an ideal holiday home for a Boston couple and their friends and family.
Originally built in the 1980s, the home was outdated with wall-to-wall carpeting, small living areas, dark wood paneling, and heating and electrical issues. Local firm Jess Cooney Interiors led the nine-month renovation of the entire house—including the master loft, living areas, basement rooms, and an extensive kitchen remodel.
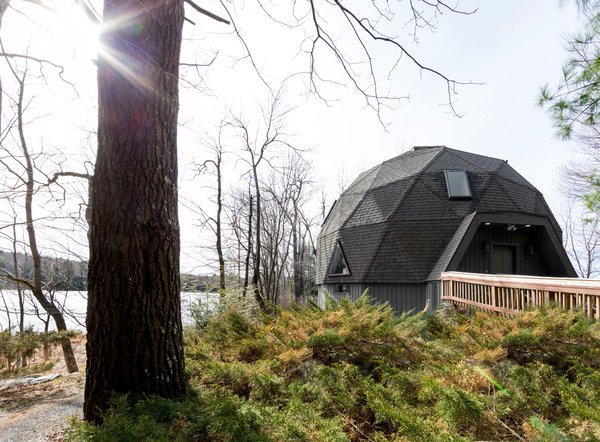
Nestled into its lakefront setting, the wood shingle–clad exterior remains intact. The owners are currently building an outdoor deck and installing new landscaping.
Photography by Lisa Vollmer Photography via Jess Cooney Interiors
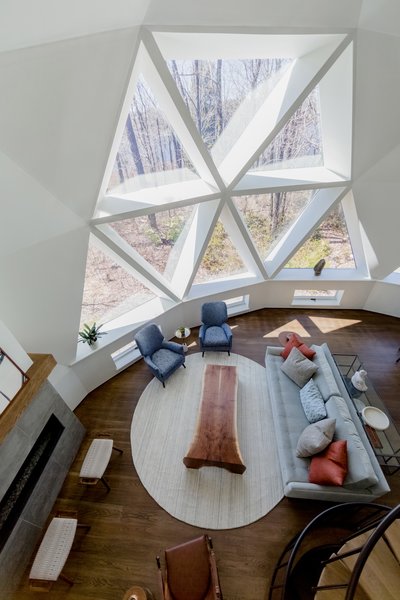
Comfortable yet elegant seating fills the open living space. Large, triangular windows provide views to the lake while filling the interior with daylight. A new in-floor radiant heating system warms the open and airy living spaces.
Photography by Lisa Vollmer Photography via Jess Cooney Interiors
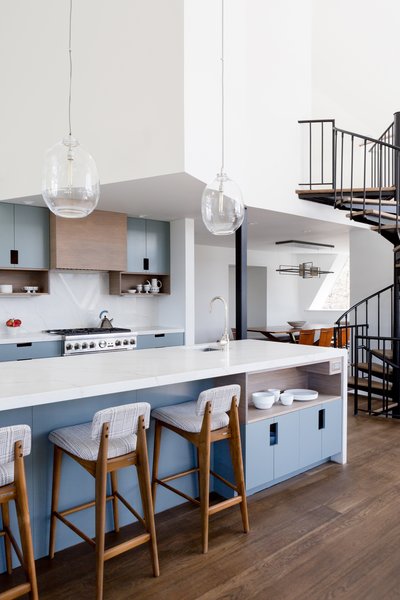
An open plan combines the cooking, dining, and living spaces. A color palette of natural woods, soft blues, creamy whites, and rust tones ties the spaces together.
Photography by Lisa Vollmer Photography via Jess Cooney Interiors
See the full story on Dwell.com: A Geodesic Dome Shines With a Light and Bright Makeover
Related stories:
- Before & After: An Outdated Oregon Home Reconnects With Forest and Meadow
- Growing Upward and Outward, a Cabin Expansion Mirrors the Trees
- A Hilltop Home in British Columbia That Seems to Grow Out of a Park
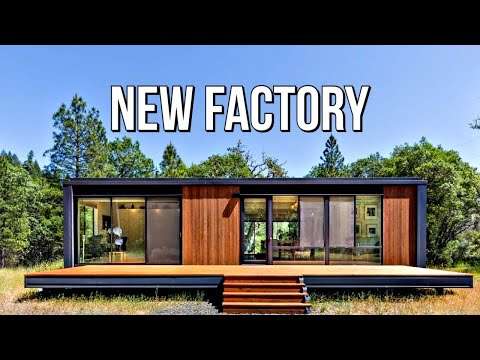
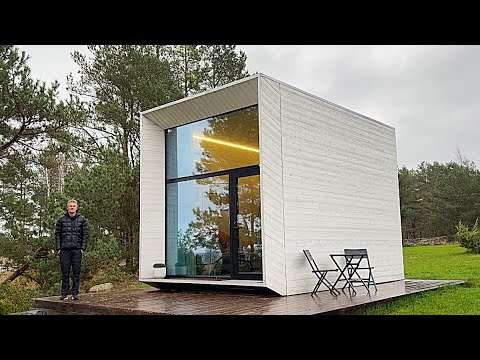
![Natural Habitat: Following the Sun in Brooklyn [VIDEO]](https://myproperty.life/wp-content/uploads/2023/12/natural-habitat-following-the-sun-in-brooklyn-video-768x510.jpg)
